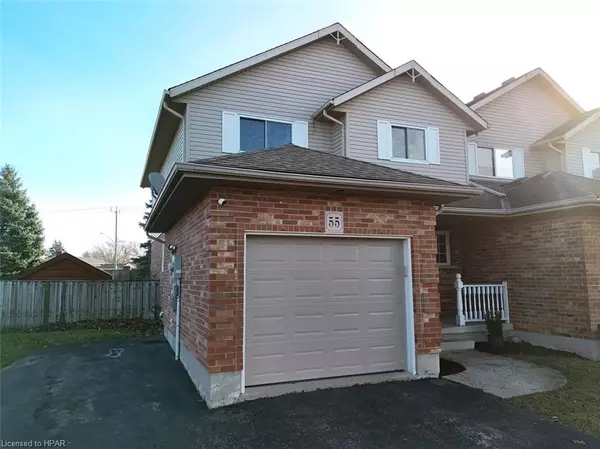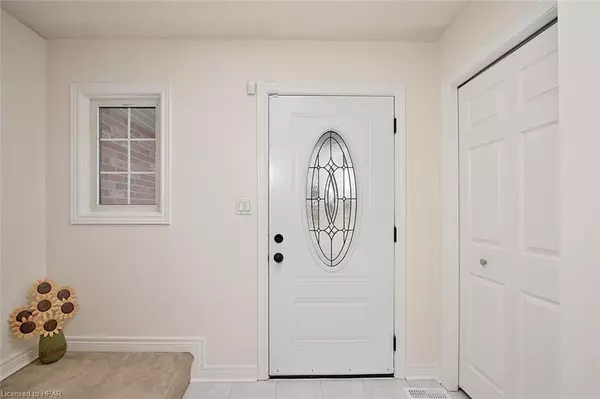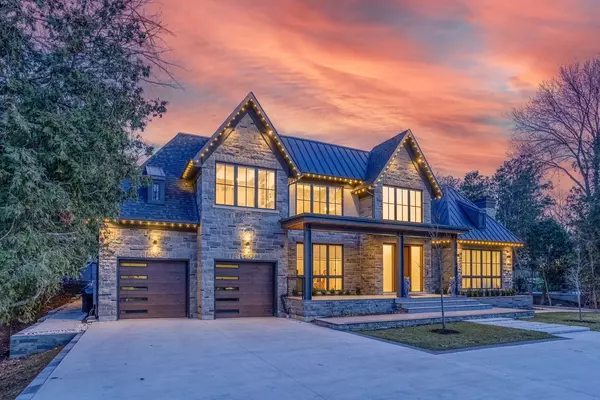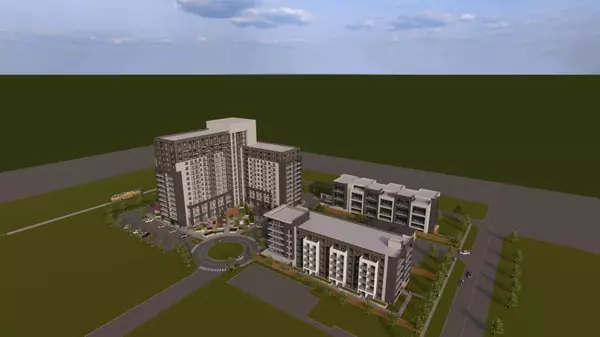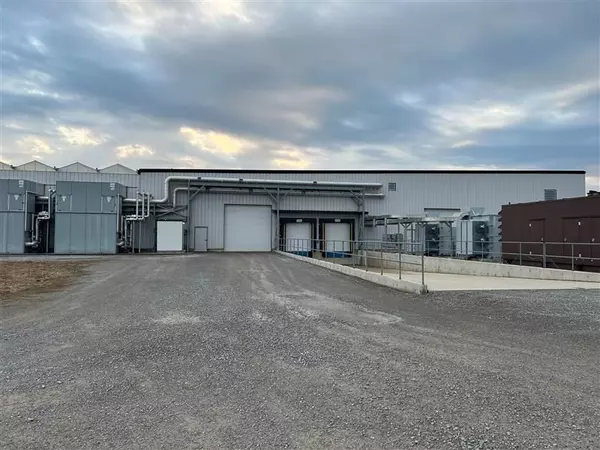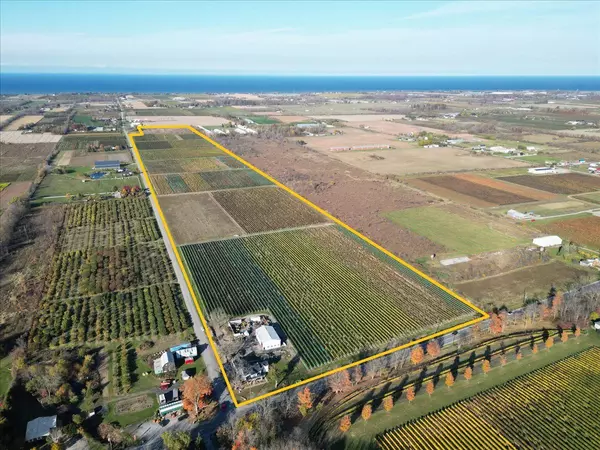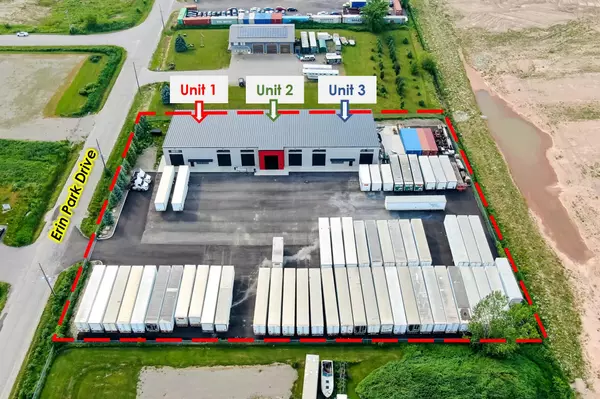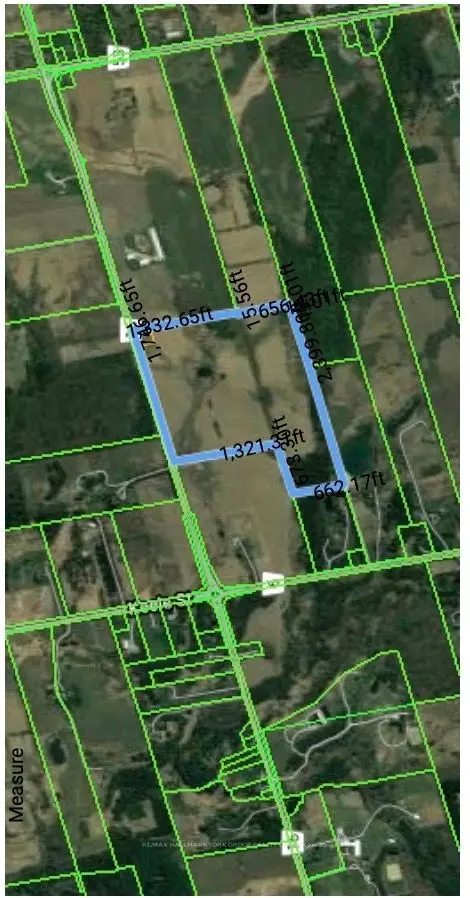
55 Hyde Road Stratford, ON N5A 7Z3
3 Beds
3 Baths
1,649 SqFt
UPDATED:
12/03/2024 06:33 PM
Key Details
Property Type Single Family Home
Sub Type Single Family Residence
Listing Status Active
Purchase Type For Sale
Square Footage 1,649 sqft
Price per Sqft $381
MLS Listing ID 40681023
Style Two Story
Bedrooms 3
Full Baths 2
Half Baths 1
Abv Grd Liv Area 1,649
Originating Board Huron Perth
Year Built 2000
Annual Tax Amount $4,596
Property Description
Location
Province ON
County Perth
Area Stratford
Zoning R2(1)
Direction Mornington St to McCarthy Rd to Hyde Rd
Rooms
Other Rooms Shed(s)
Basement Full, Finished
Kitchen 1
Interior
Interior Features Ceiling Fan(s), Central Vacuum Roughed-in
Heating Forced Air, Natural Gas
Cooling Central Air
Fireplace No
Appliance Water Heater Owned, Water Softener, Dishwasher, Gas Stove, Hot Water Tank Owned, Range Hood, Refrigerator
Laundry In Basement, Sink
Exterior
Parking Features Attached Garage, Garage Door Opener, Asphalt
Garage Spaces 1.0
Fence Full
Utilities Available Electricity Connected, Natural Gas Connected
Roof Type Asphalt Shing
Porch Deck
Lot Frontage 27.69
Garage Yes
Building
Lot Description Urban, Cul-De-Sac, Near Golf Course, Playground Nearby, Public Transit, Rec./Community Centre, Schools
Faces Mornington St to McCarthy Rd to Hyde Rd
Foundation Concrete Perimeter
Sewer Sewer (Municipal)
Water Municipal
Architectural Style Two Story
Structure Type Brick,Vinyl Siding
New Construction No
Schools
Elementary Schools Bedford / St. Aloysius
Others
Senior Community No
Tax ID 531570342
Ownership Freehold/None
10,000+ Properties Available
Connect with us.




