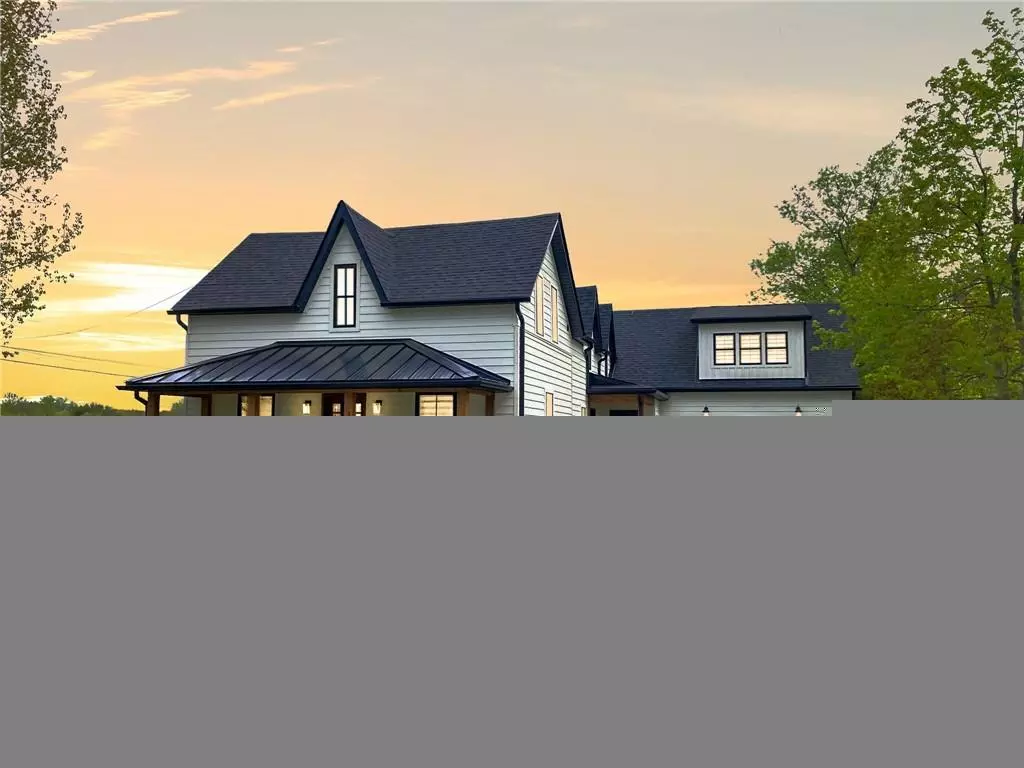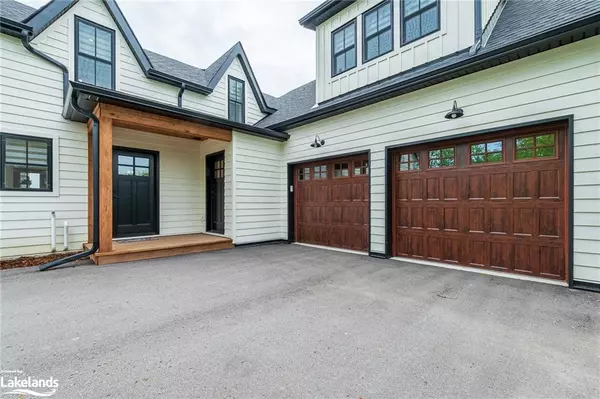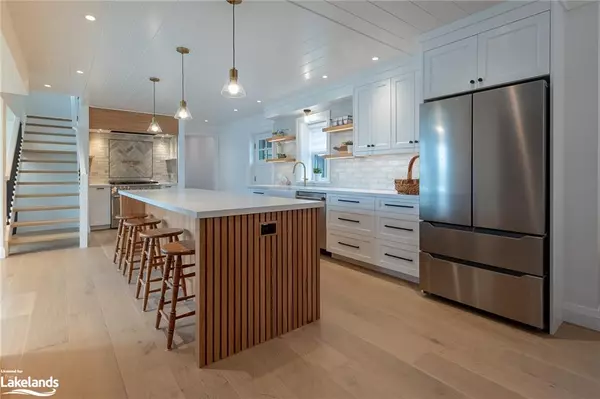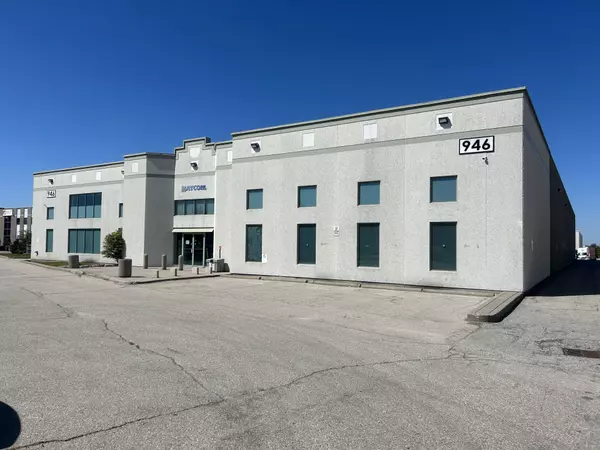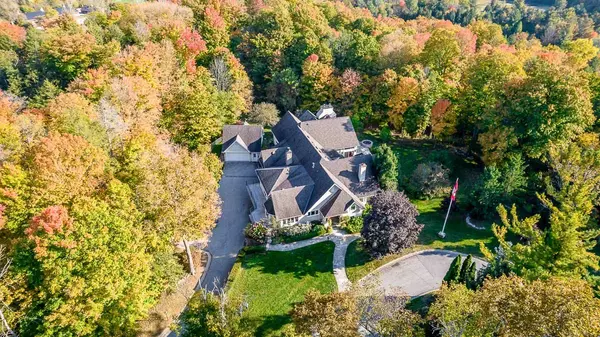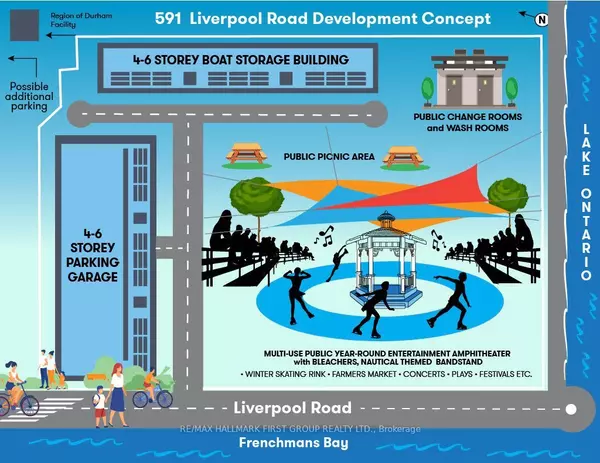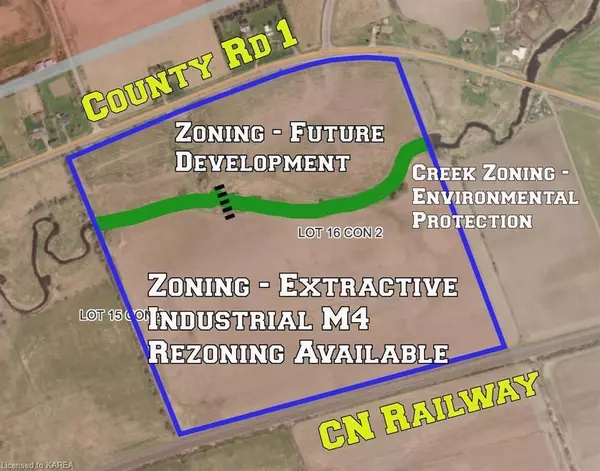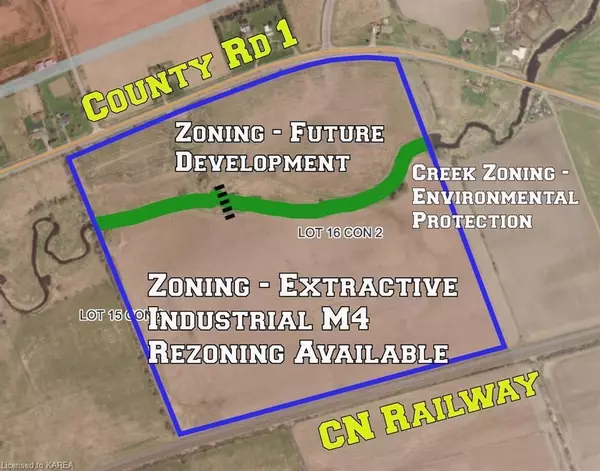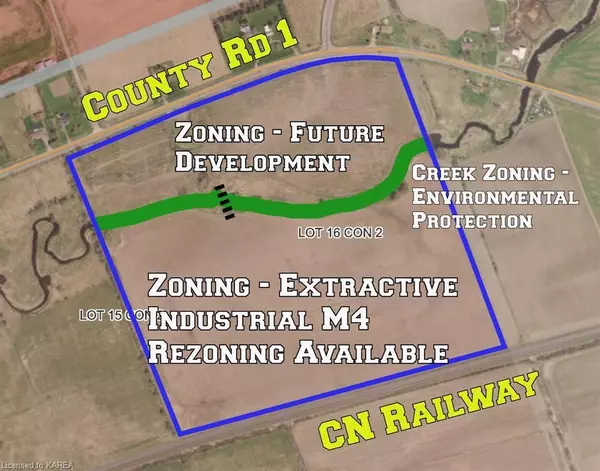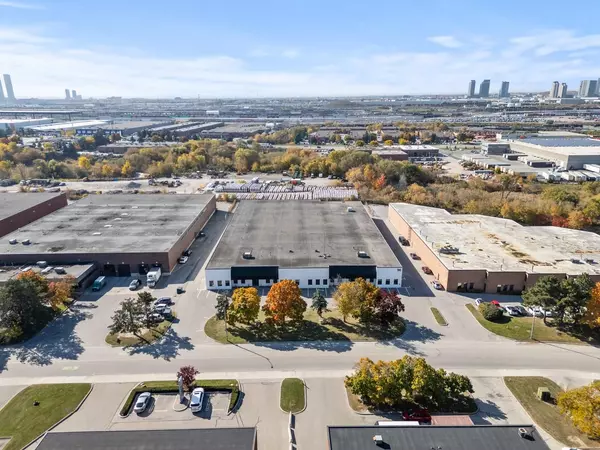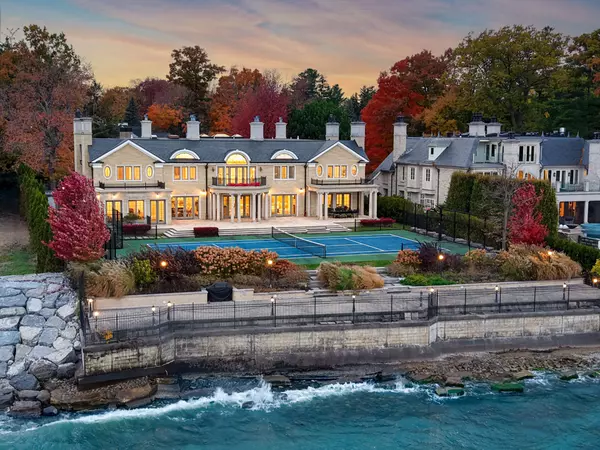
37 Wellington Street E Creemore, ON L0M 1G0
4 Beds
4 Baths
2,691 SqFt
UPDATED:
11/28/2024 05:45 PM
Key Details
Property Type Single Family Home
Sub Type Detached
Listing Status Active
Purchase Type For Sale
Square Footage 2,691 sqft
Price per Sqft $661
MLS Listing ID 40681833
Style 1.5 Storey
Bedrooms 4
Full Baths 3
Half Baths 1
Abv Grd Liv Area 2,691
Originating Board The Lakelands
Annual Tax Amount $3,142
Property Description
Location
Province ON
County Simcoe County
Area Clearview
Zoning RS-3
Direction Wellington St E and Mary St
Rooms
Basement Crawl Space, Unfinished
Kitchen 2
Interior
Interior Features Accessory Apartment
Heating Forced Air, Natural Gas
Cooling Central Air
Fireplace No
Appliance Dishwasher, Dryer, Gas Oven/Range, Hot Water Tank Owned, Refrigerator, Washer
Exterior
Parking Features Attached Garage, Garage Door Opener
Garage Spaces 2.0
Roof Type Asphalt Shing,Metal
Lot Frontage 66.0
Lot Depth 165.0
Garage Yes
Building
Lot Description Urban, City Lot, Greenbelt, Schools, Shopping Nearby, Skiing
Faces Wellington St E and Mary St
Foundation Concrete Perimeter
Sewer Sewer (Municipal)
Water Municipal
Architectural Style 1.5 Storey
Structure Type Wood Siding
New Construction No
Others
Senior Community No
Tax ID 582200317
Ownership Freehold/None
10,000+ Properties Available
Connect with us.


