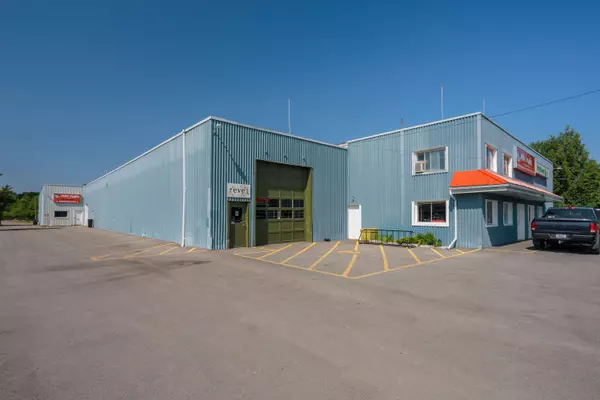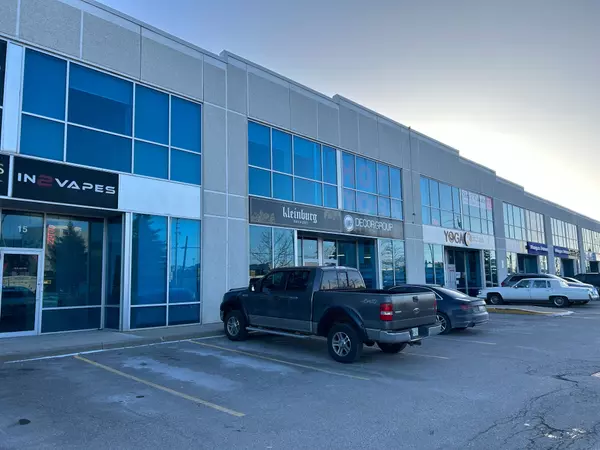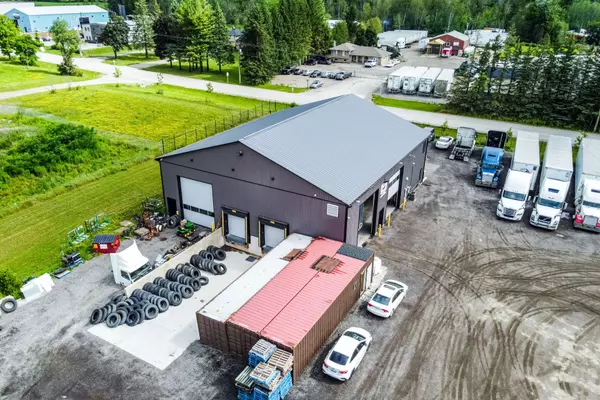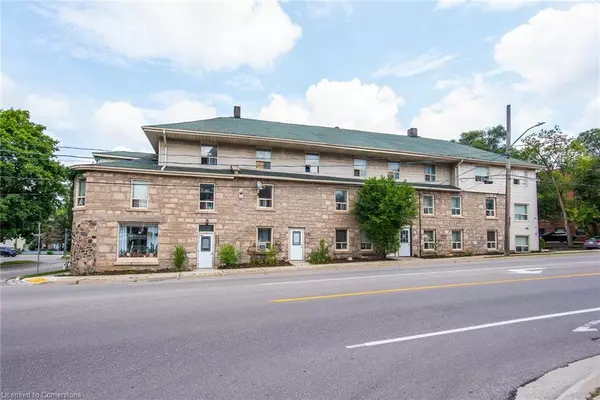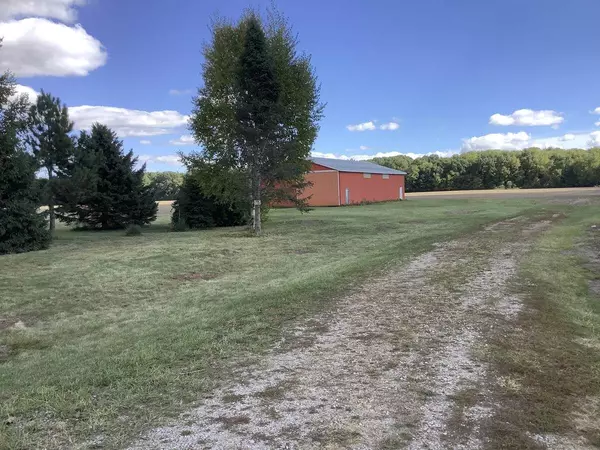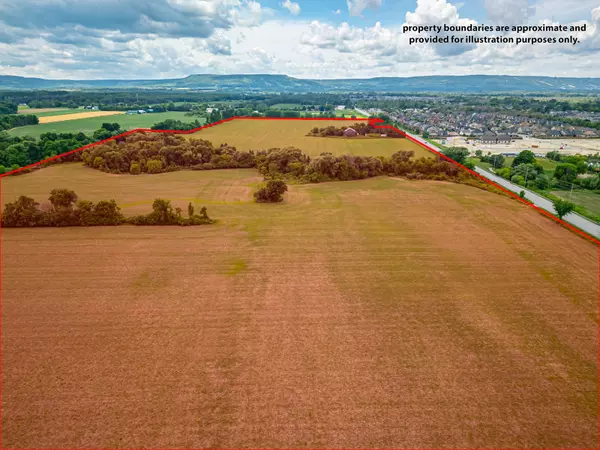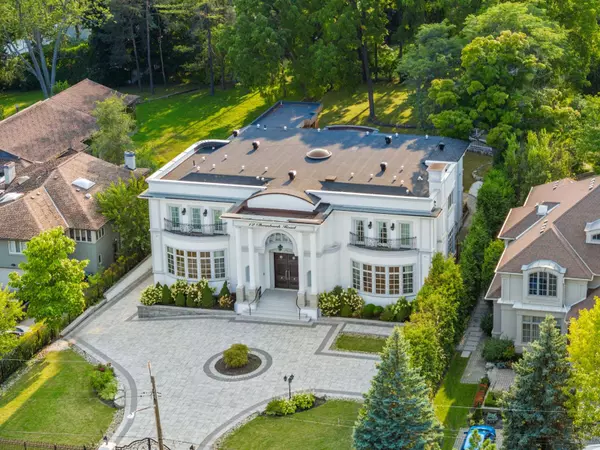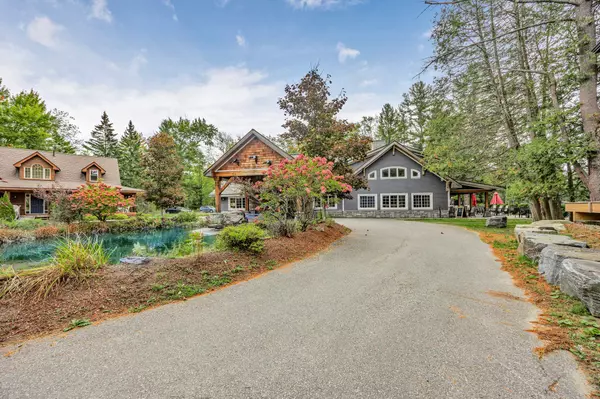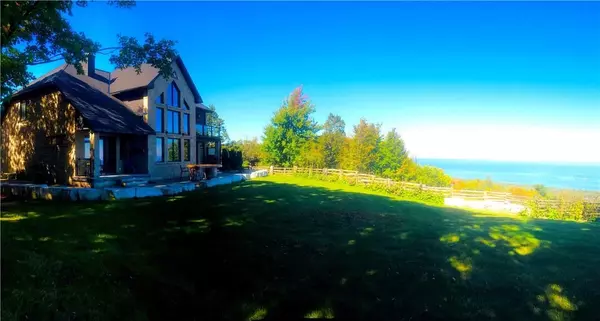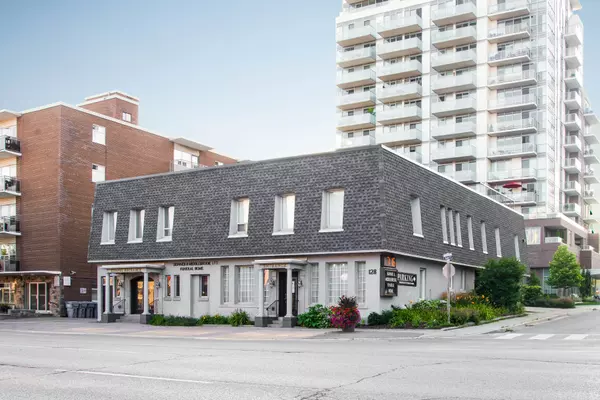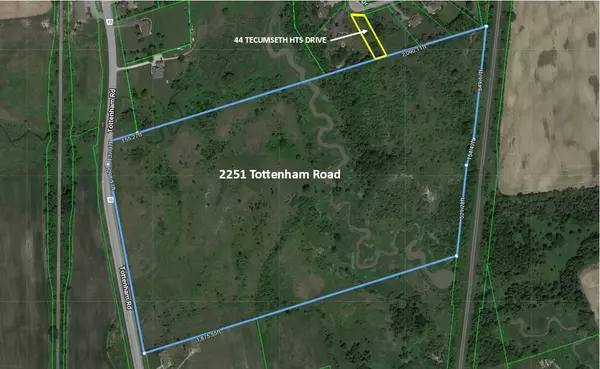REQUEST A TOUR If you would like to see this home without being there in person, select the "Virtual Tour" option and your advisor will contact you to discuss available opportunities.
In-PersonVirtual Tour
$ 1,599,900
Est. payment /mo
Active
7 Trailhead CRES Brampton, ON L6R 3H2
5 Beds
6 Baths
UPDATED:
11/30/2024 12:52 AM
Key Details
Property Type Single Family Home
Sub Type Detached
Listing Status Active
Purchase Type For Sale
Approx. Sqft 3000-3500
MLS Listing ID W11550724
Style 2-Storey
Bedrooms 5
Annual Tax Amount $7,770
Tax Year 2024
Property Description
3034 Sq Ft As Per MPAC!! Come & Check Out This Very Well Maintained & Luxurious 5 Bedrooms House Built On 45 Ft Wide Lot.. Comes With Finished Basement + Sep Entrance. Hardwood Floor Throughout The Main & Second Floor. Main Floor Offers Separate Family, Combined Living & Dining Room. Spacious Den On The Main Floor. Upgraded Kitchen Is Equipped With Granite Countertop, S/S Appliances & Breakfast Area W/O To Yard. 5 Good Size Bedrooms With 3 Full Washrooms On The Second Floor. Master Bedroom With Ensuite Bath & Walk-in Closet. Finished Basement Offers 2 Kitchens & 2 Full Washrooms & Bedroom. Upgraded House With New Roof (2 Years Old), AC, Furnace. Crown Molding & Zebra Blinds On The Main Floor. Interlocking In Front Walkway And Porch. Concrete Paving In The Backyard. Pot Lights Inside And Outside The House.
Location
Province ON
County Peel
Community Sandringham-Wellington
Area Peel
Region Sandringham-Wellington
City Region Sandringham-Wellington
Rooms
Family Room Yes
Basement Finished, Separate Entrance
Kitchen 3
Separate Den/Office 2
Interior
Interior Features Other
Heating Yes
Cooling Central Air
Fireplace Yes
Heat Source Gas
Exterior
Parking Features Private
Garage Spaces 4.0
Pool None
Roof Type Other
Lot Depth 88.58
Total Parking Spaces 6
Building
Foundation Other
Listed by RE/MAX GOLD REALTY INC.
Filters Reset
Save Search
77.7K Properties






