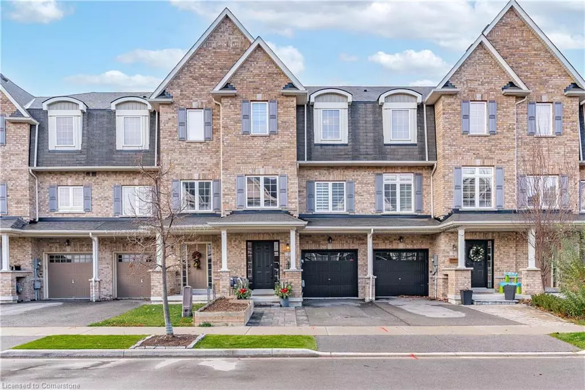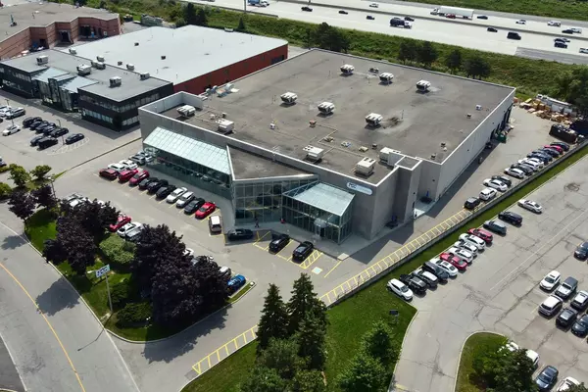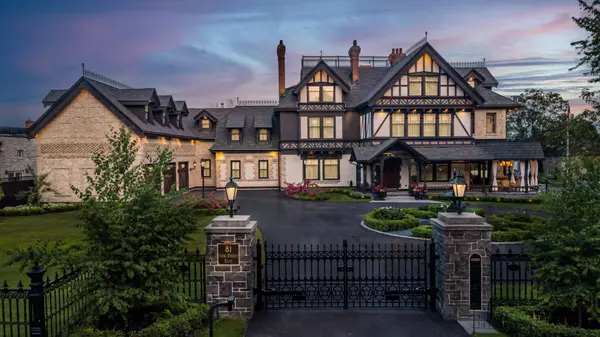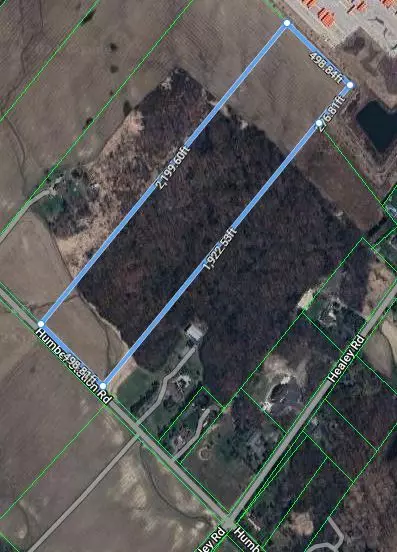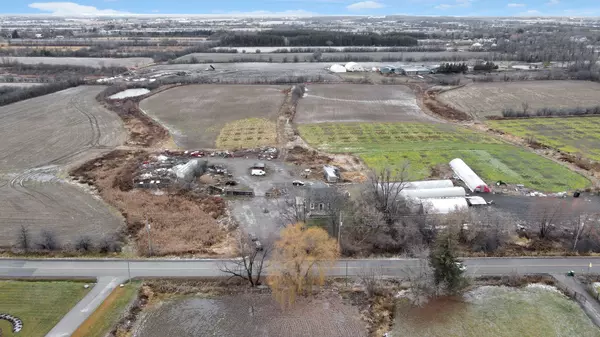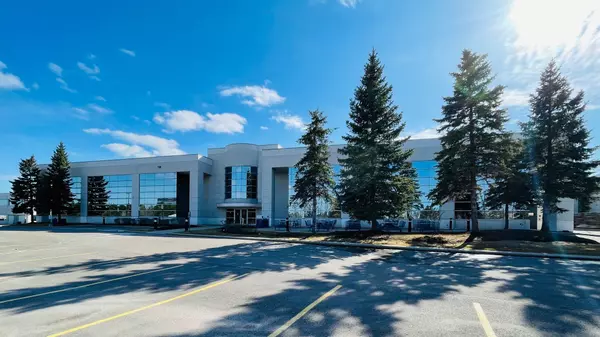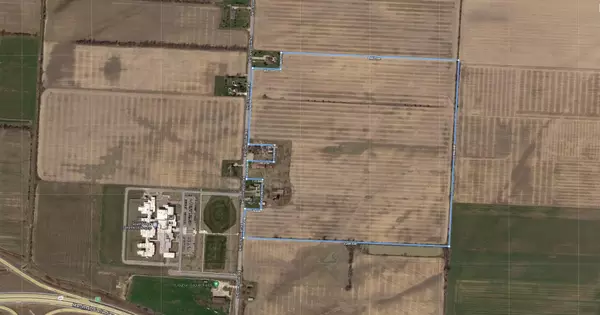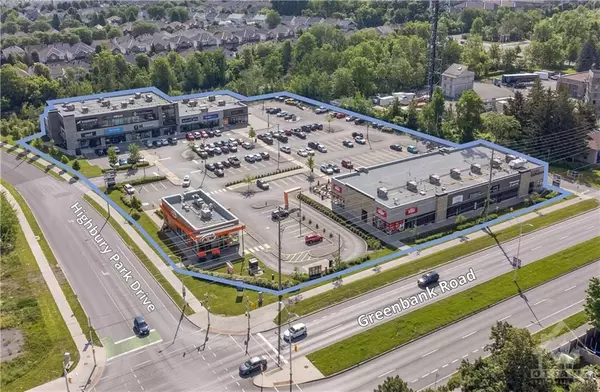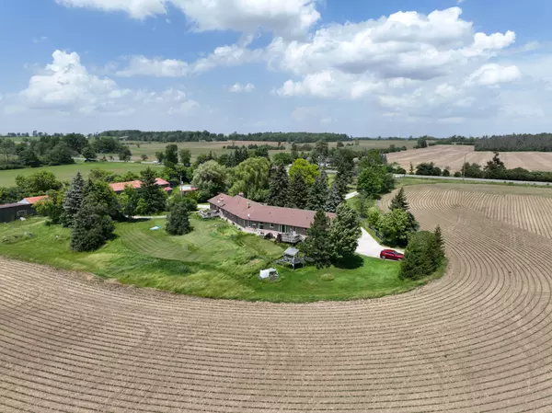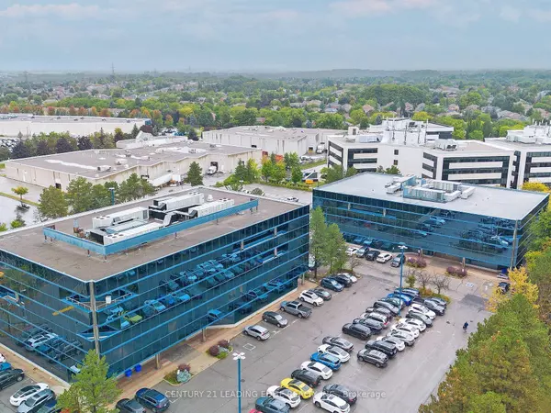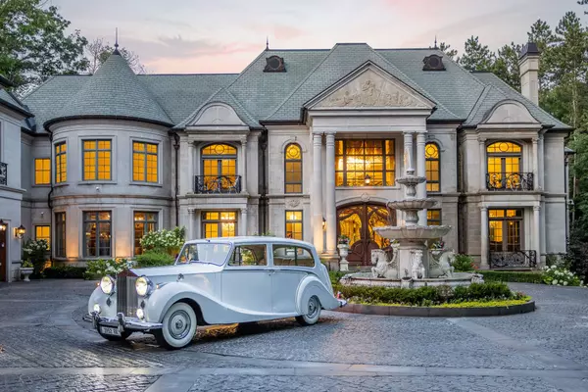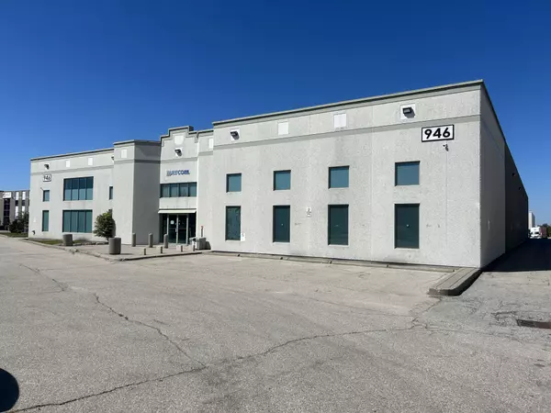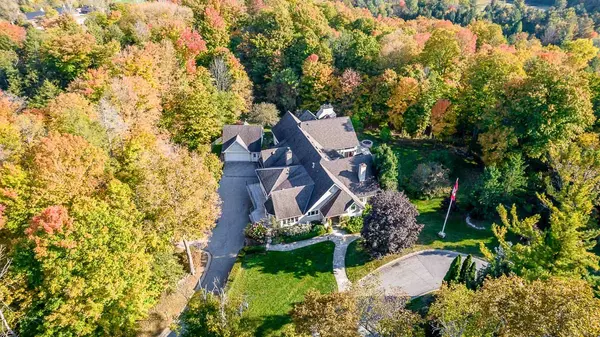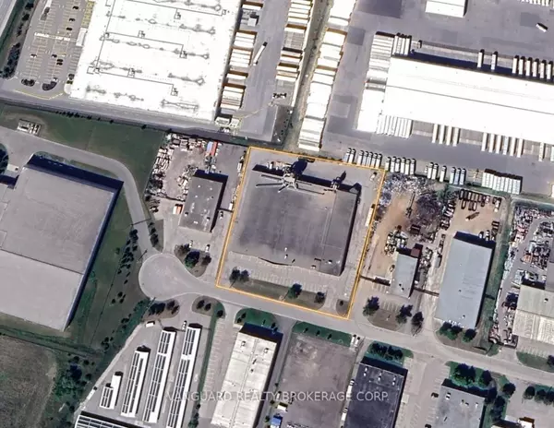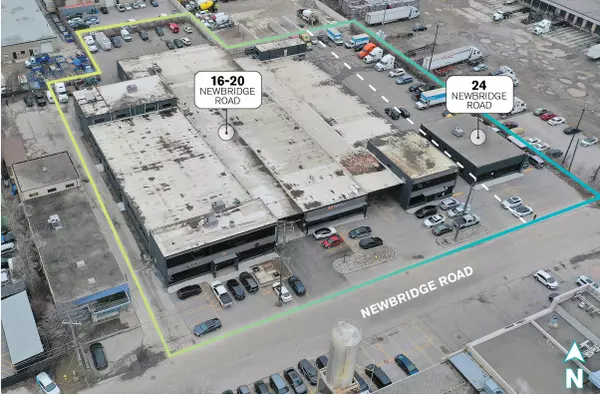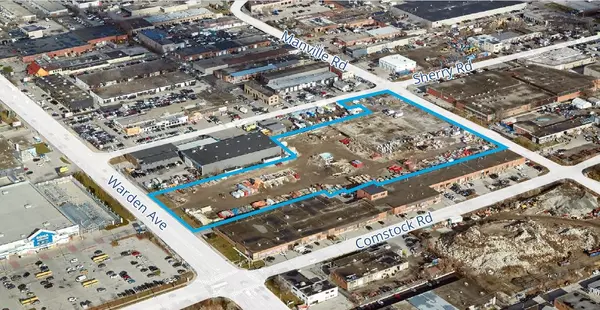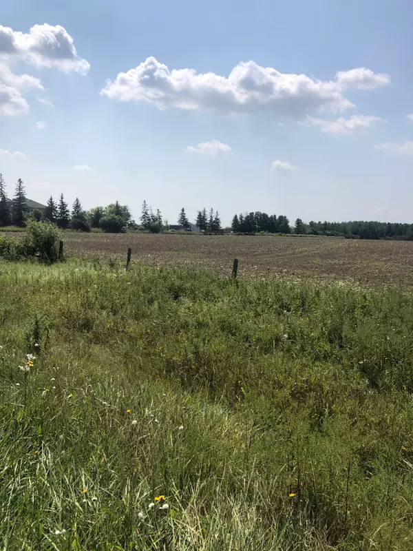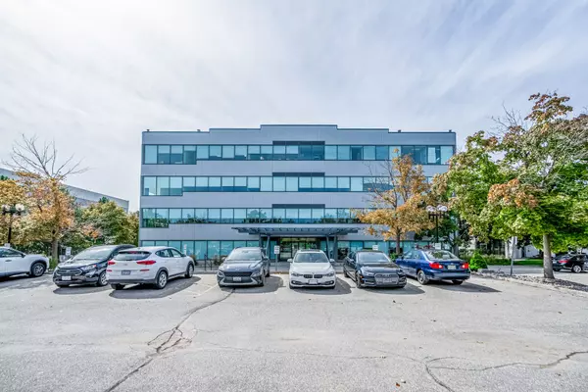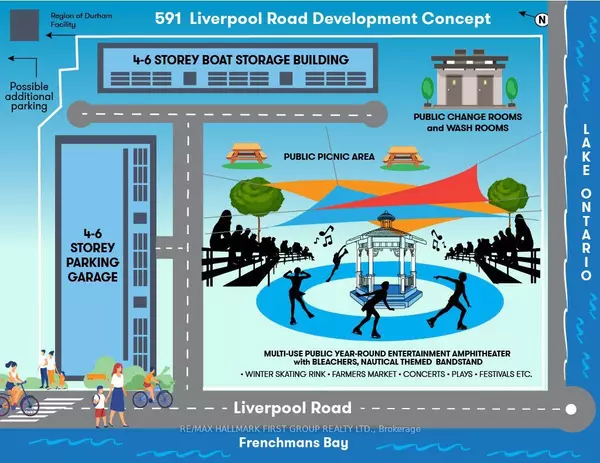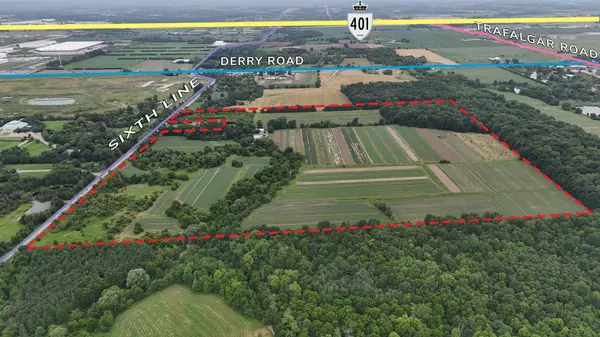
7 Savage Drive Waterdown, ON L8B 0A1
3 Beds
4 Baths
2,190 SqFt
UPDATED:
12/09/2024 12:05 AM
Key Details
Property Type Townhouse
Sub Type Row/Townhouse
Listing Status Active
Purchase Type For Sale
Square Footage 2,190 sqft
Price per Sqft $438
MLS Listing ID 40682003
Style 3 Storey
Bedrooms 3
Full Baths 3
Half Baths 1
Abv Grd Liv Area 2,190
Originating Board Hamilton - Burlington
Year Built 2017
Annual Tax Amount $5,568
Property Description
Location
Province ON
County Hamilton
Area 46 - Waterdown
Zoning Residential
Direction Parkside/Cole/Hugill/Savage
Rooms
Basement Walk-Out Access, Full, Finished
Kitchen 1
Interior
Heating Forced Air, Natural Gas
Cooling Central Air
Fireplace No
Window Features Window Coverings
Appliance Built-in Microwave, Dishwasher, Dryer, Gas Stove, Refrigerator, Washer
Laundry Laundry Closet
Exterior
Parking Features Attached Garage, Asphalt
Garage Spaces 1.0
Roof Type Asphalt Shing
Lot Frontage 19.69
Lot Depth 83.41
Garage Yes
Building
Lot Description Urban, Irregular Lot, Park, Rec./Community Centre
Faces Parkside/Cole/Hugill/Savage
Foundation Poured Concrete
Sewer Sewer (Municipal)
Water Municipal
Architectural Style 3 Storey
Structure Type Brick,Other
New Construction No
Others
Senior Community No
Tax ID 175111626
Ownership Freehold/None
10,000+ Properties Available
Connect with us.


