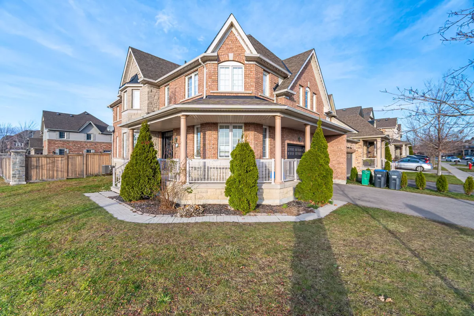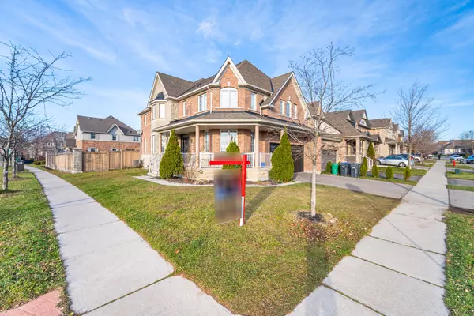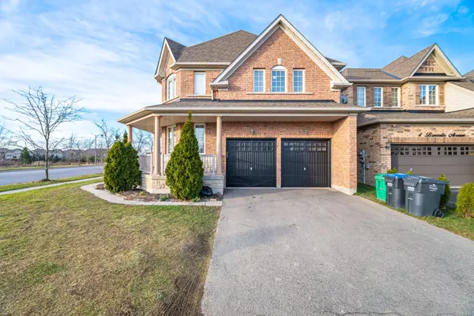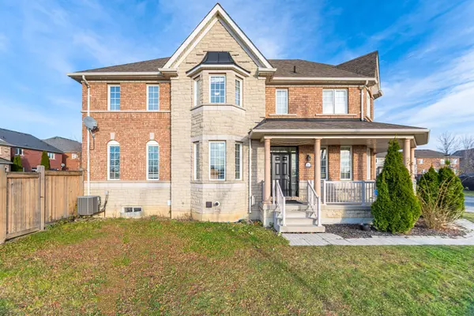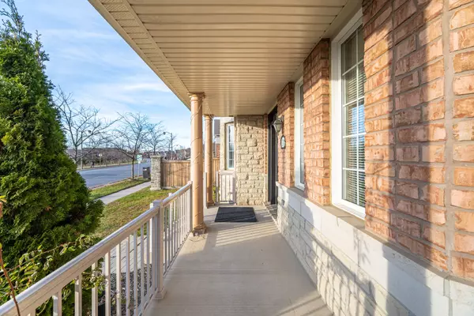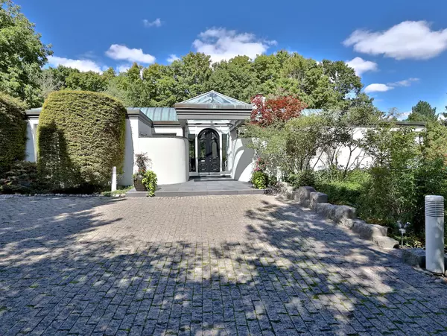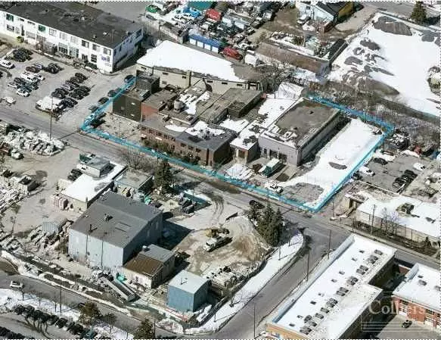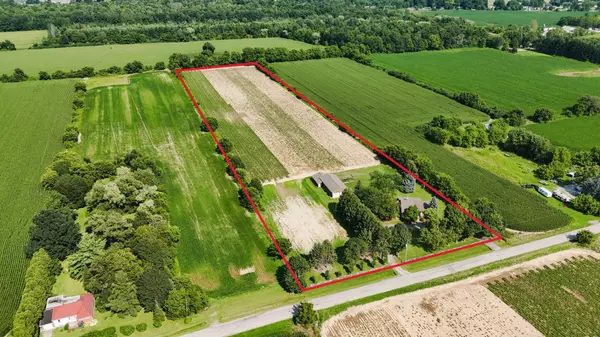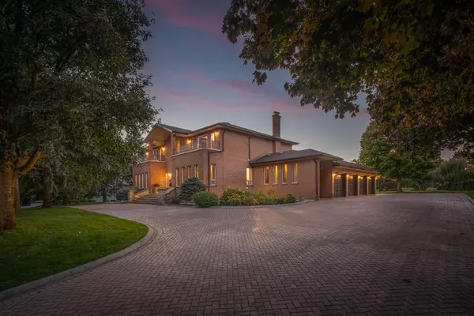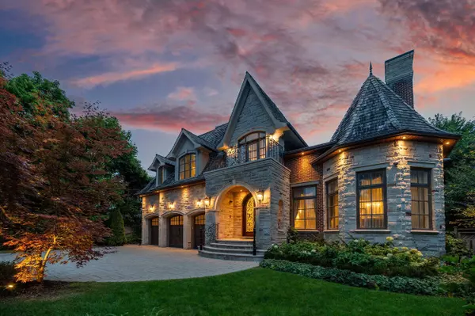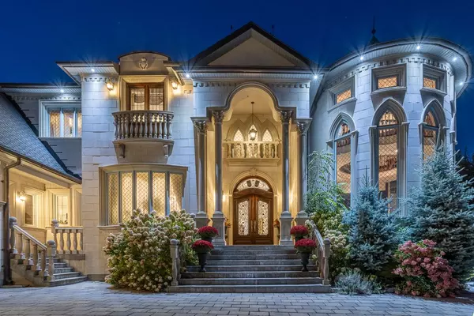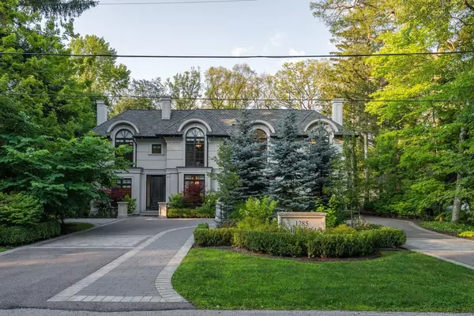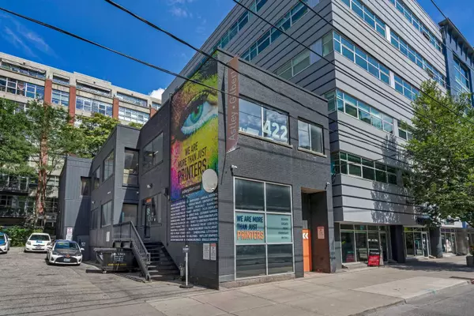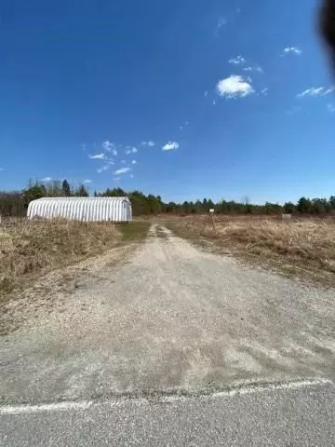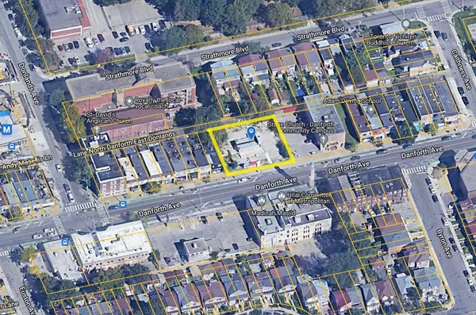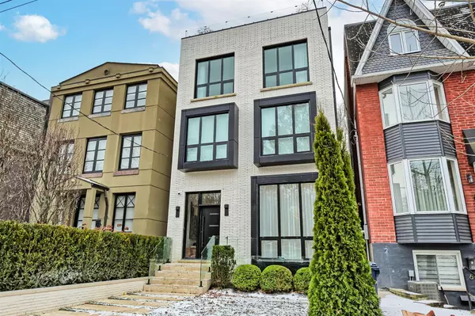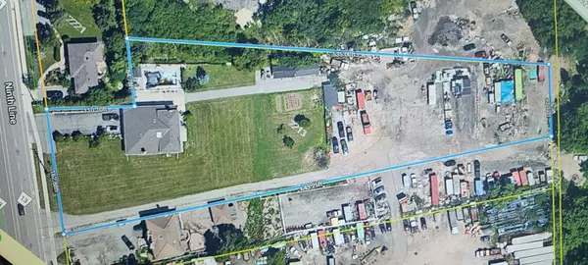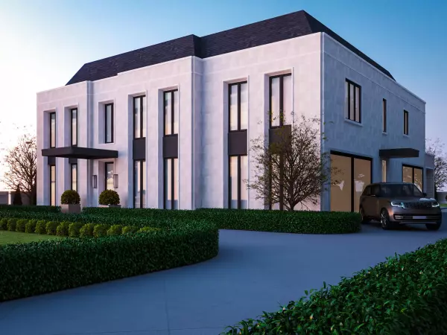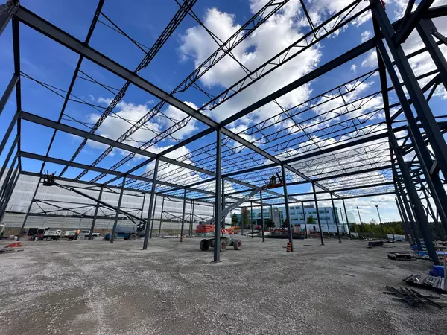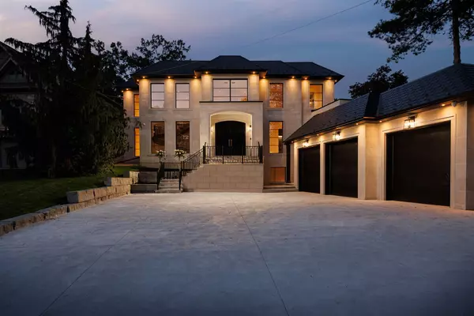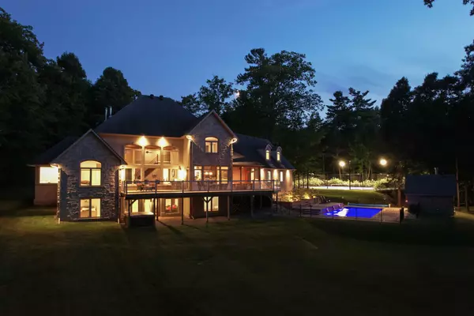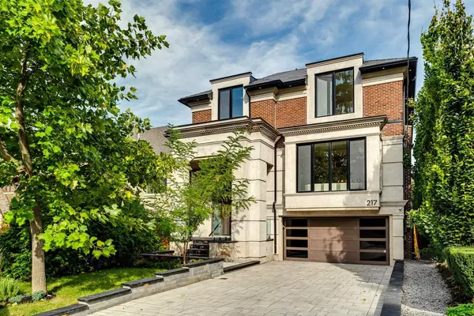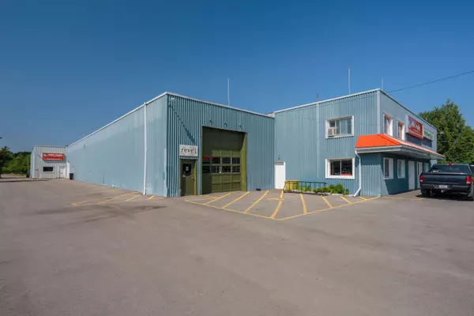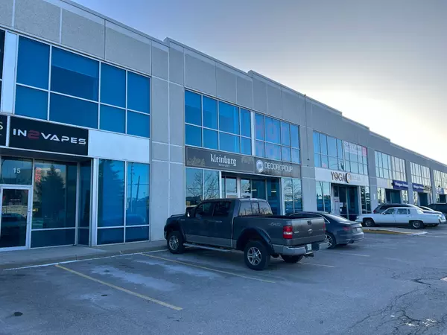REQUEST A TOUR If you would like to see this home without being there in person, select the "Virtual Tour" option and your agent will contact you to discuss available opportunities.
In-PersonVirtual Tour
$ 1,499,000
Est. payment /mo
Active
12419 Kennedy RD Caledon, ON L7C 3M8
5 Beds
5 Baths
UPDATED:
11/30/2024 08:38 PM
Key Details
Property Type Single Family Home
Sub Type Detached
Listing Status Active
Purchase Type For Sale
MLS Listing ID W11559798
Style 2-Storey
Bedrooms 5
Annual Tax Amount $5,545
Tax Year 2023
Property Description
This Spacious Home, Perfect for Large or Extended Families, Features 4 Generously Sized Bedrooms and 3 Full Bathrooms on the Upper Level. Nestled on a Corner Lot, It Boasts a Welcoming Wrap-Around Porch, 9 Ft Ceilings on the Main Floor, and Carpet-Free Flooring Throughout. Upstairs, the Primary Bedroom Includes a Walk-In Closet and a Luxurious 5-Piece Ensuite, While the Second and Third Bedrooms Are Connected by a Convenient Jack-and-Jill 5-Piece Ensuite. A Dedicated Laundry Room with a Gas Dryer Completes the Upper Level. The Main Floor Offers an Eat-In Kitchen with a Pantry, Breakfast Bar, Gas Stove, and a Walk-Out to the Garden. The Finished Basement Adds Even More Living Space, Including 2 Additional Bedrooms, a Recreation Room, and a Spacious 35 Ft Cold Room (Cantina).
Location
Province ON
County Peel
Community Rural Caledon
Area Peel
Region Rural Caledon
City Region Rural Caledon
Rooms
Family Room Yes
Basement Finished
Kitchen 2
Separate Den/Office 2
Interior
Interior Features Other
Cooling Central Air
Fireplace Yes
Heat Source Gas
Exterior
Parking Features Private
Garage Spaces 3.0
Pool None
Roof Type Asphalt Shingle
Lot Depth 108.0
Total Parking Spaces 5
Building
Foundation Poured Concrete
Listed by CENTURY 21 ROYALTORS REALTY INC.
Filters Reset
Save Search
75.8K Properties

