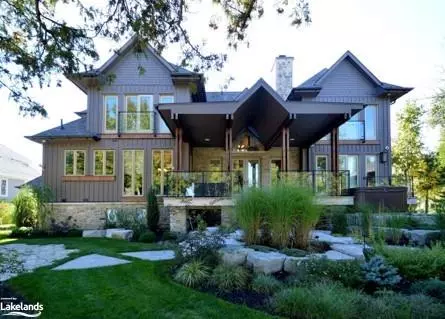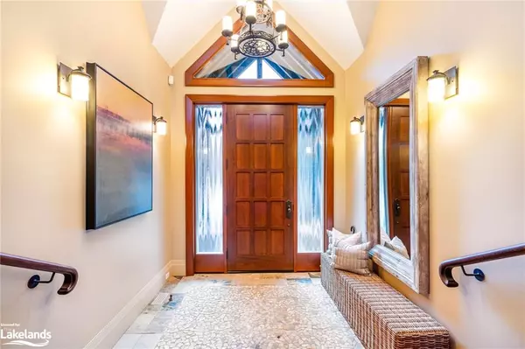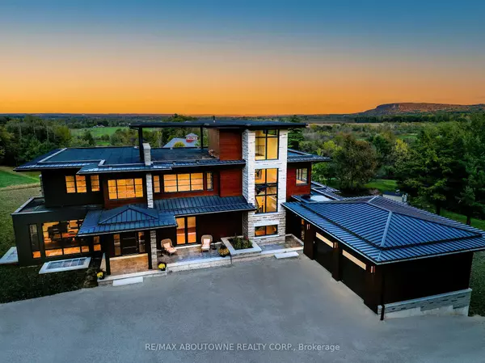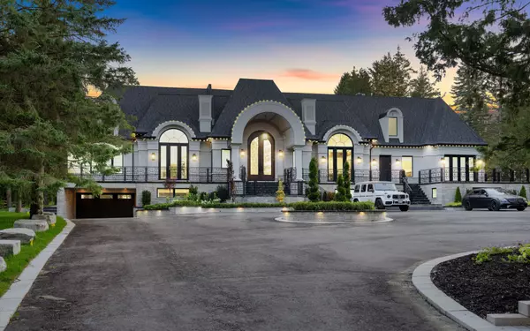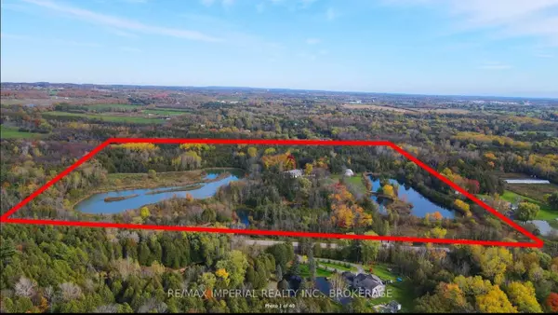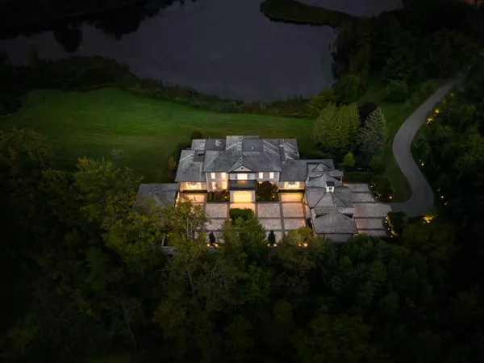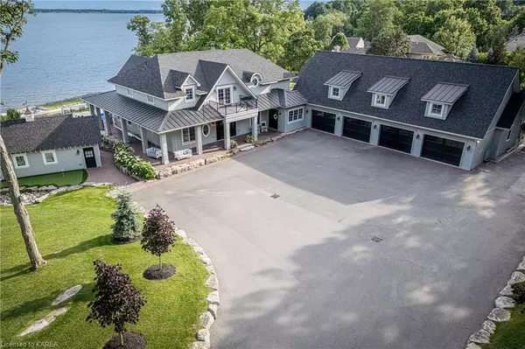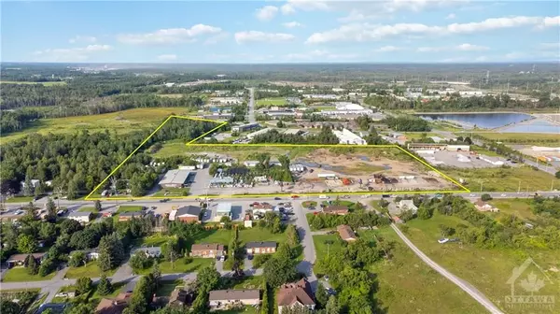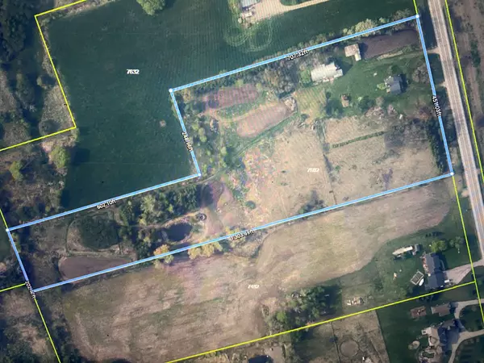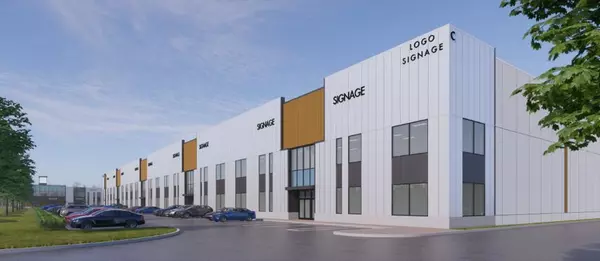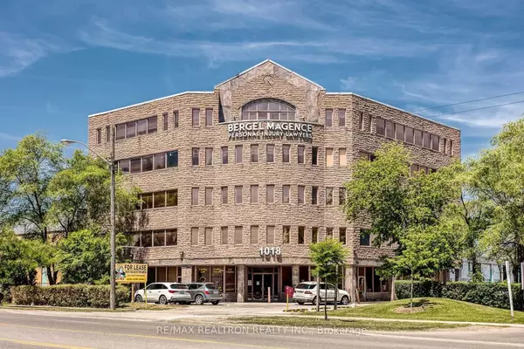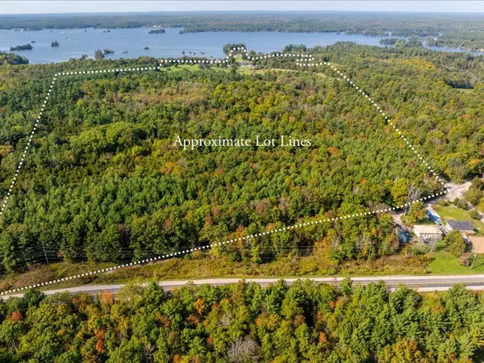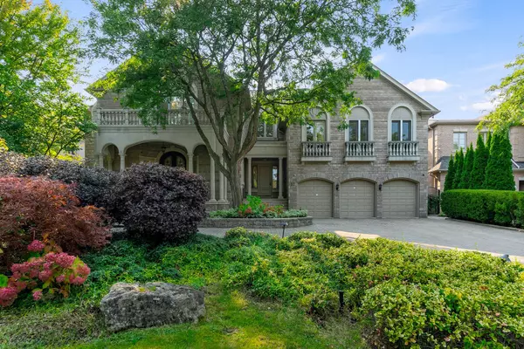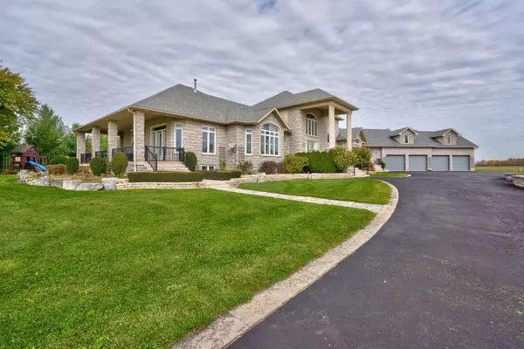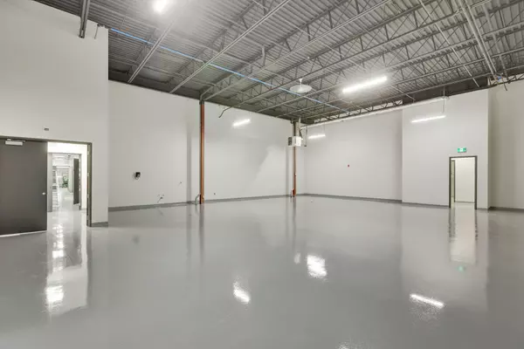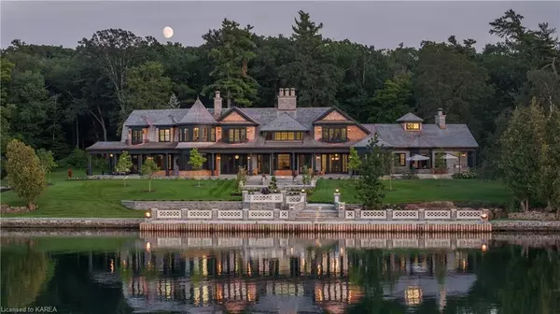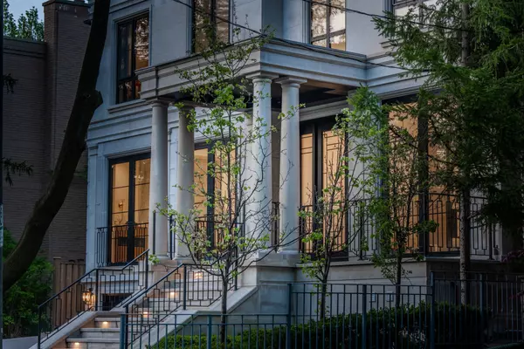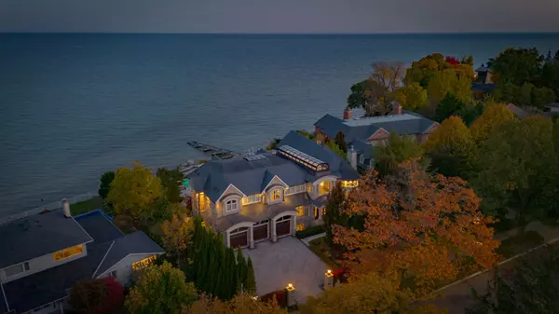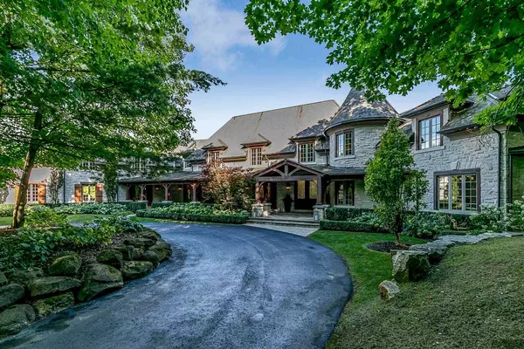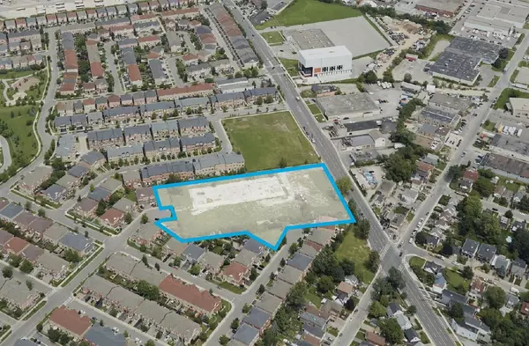115 Ellis Drive The Blue Mountains, ON N0H 1J0
5 Beds
5 Baths
4,304 SqFt
UPDATED:
12/05/2024 02:15 PM
Key Details
Property Type Single Family Home
Sub Type Detached
Listing Status Active
Purchase Type For Sale
Square Footage 4,304 sqft
Price per Sqft $1,509
MLS Listing ID 40678698
Style Two Story
Bedrooms 5
Full Baths 4
Half Baths 1
Abv Grd Liv Area 4,792
Originating Board The Lakelands
Year Built 2011
Annual Tax Amount $16,083
Property Description
Location
Province ON
County Grey
Area Blue Mountains
Zoning R1-1-45
Direction Hwy 26 west to Delphi Lane. Take Delphi to Ellis Dr. and turn left to cul-de-sac
Rooms
Basement Full, Partially Finished, Sump Pump
Kitchen 1
Interior
Interior Features Central Vacuum, Air Exchanger, Auto Garage Door Remote(s), Built-In Appliances, Upgraded Insulation
Heating Fireplace-Gas, Forced Air, Natural Gas, Radiant
Cooling Central Air
Fireplaces Number 3
Fireplaces Type Living Room, Gas
Fireplace Yes
Window Features Window Coverings
Appliance Bar Fridge, Instant Hot Water, Water Heater Owned, Built-in Microwave, Dryer, Freezer, Gas Stove, Hot Water Tank Owned, Range Hood, Refrigerator, Washer
Laundry Laundry Room, Main Level, Sink
Exterior
Exterior Feature Landscape Lighting, Landscaped, Lawn Sprinkler System, Year Round Living
Parking Features Attached Garage, Garage Door Opener, Asphalt, Inside Entry, Interlock
Garage Spaces 3.0
Utilities Available Cable Available, Cell Service, Electricity Connected, Garbage/Sanitary Collection, High Speed Internet Avail, Natural Gas Connected, Recycling Pickup, Street Lights, Phone Available
Waterfront Description Bay,Direct Waterfront,North,Beach Front,Access to Water,Lake Privileges
View Y/N true
View Bay, Hills
Roof Type Asphalt Shing
Porch Deck
Lot Frontage 109.19
Lot Depth 177.95
Garage Yes
Building
Lot Description Urban, Beach, Cul-De-Sac, Greenbelt, Landscaped, Quiet Area, Shopping Nearby, Skiing, Trails
Faces Hwy 26 west to Delphi Lane. Take Delphi to Ellis Dr. and turn left to cul-de-sac
Foundation Concrete Perimeter
Sewer Sewer (Municipal)
Water Municipal
Architectural Style Two Story
Structure Type Board & Batten Siding,Stone,Wood Siding
New Construction Yes
Others
Senior Community No
Tax ID 373090067
Ownership Freehold/None


