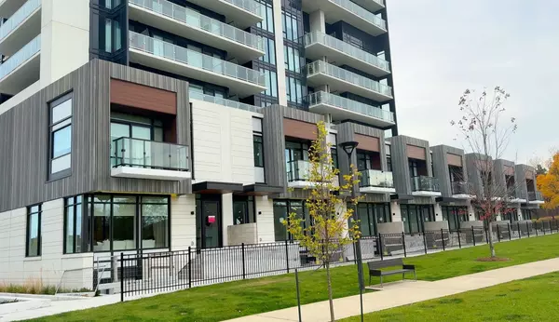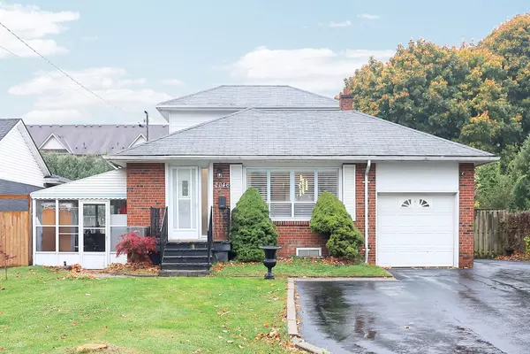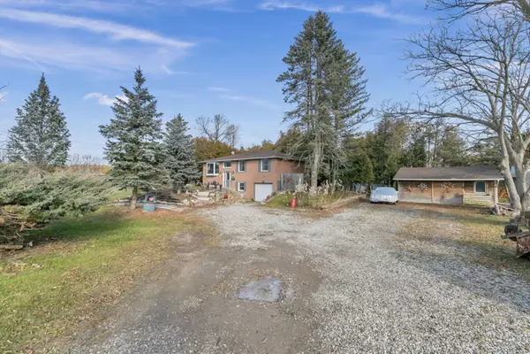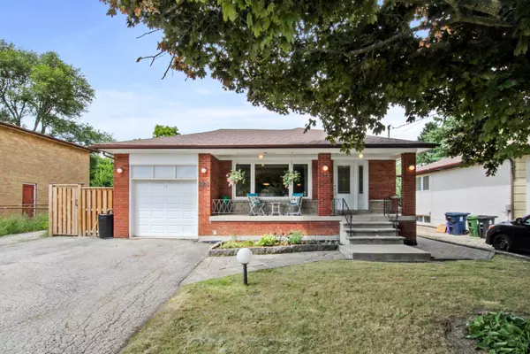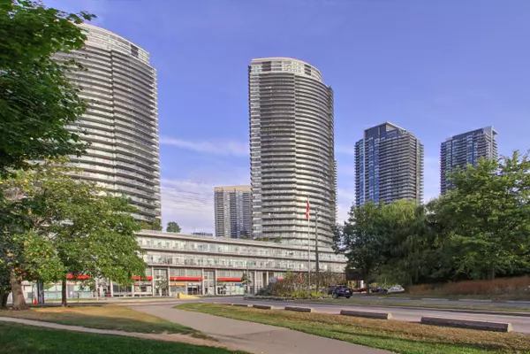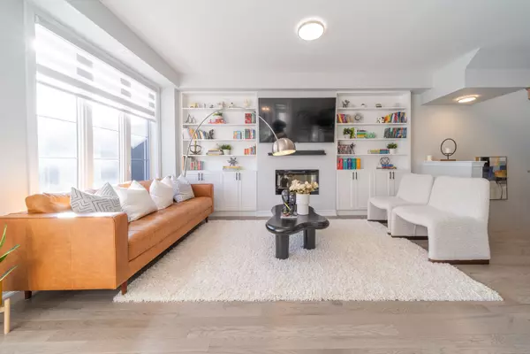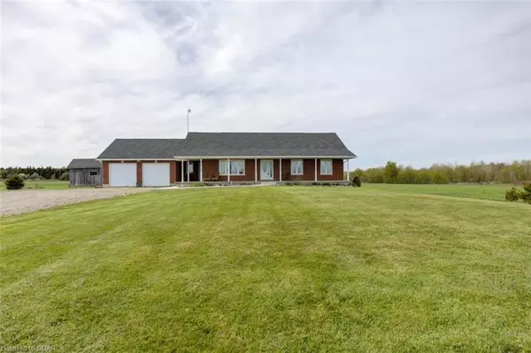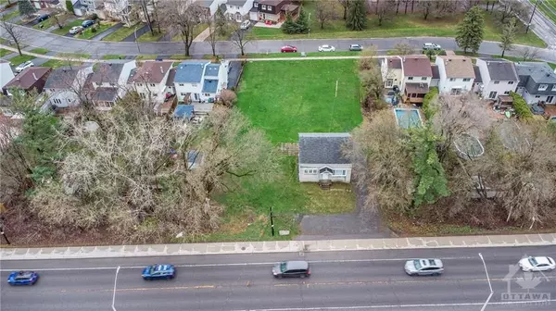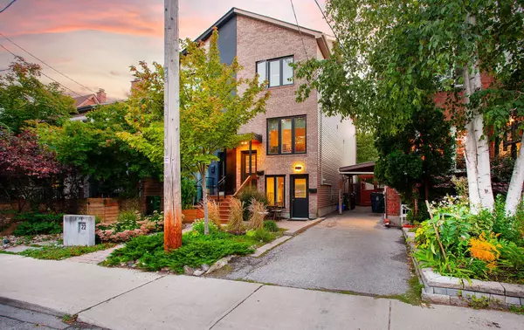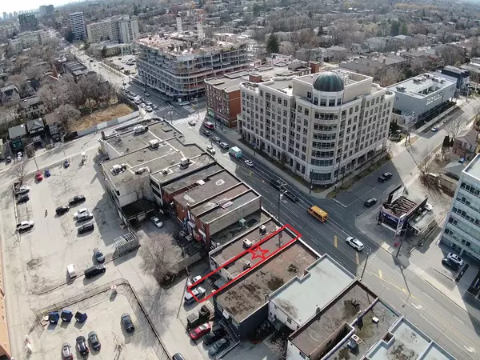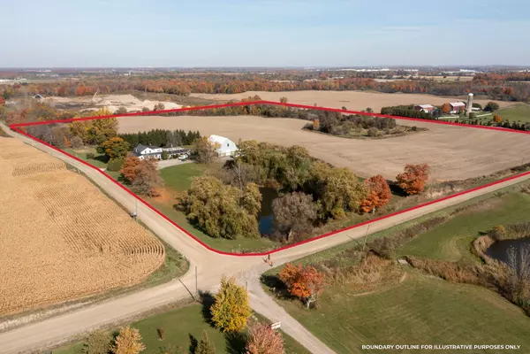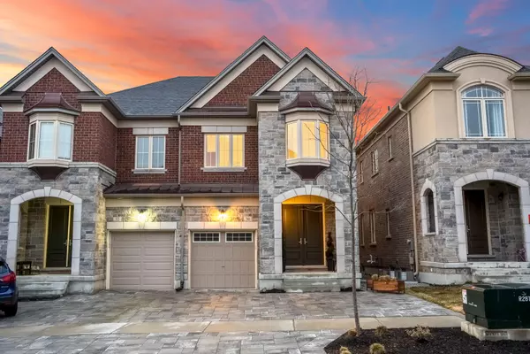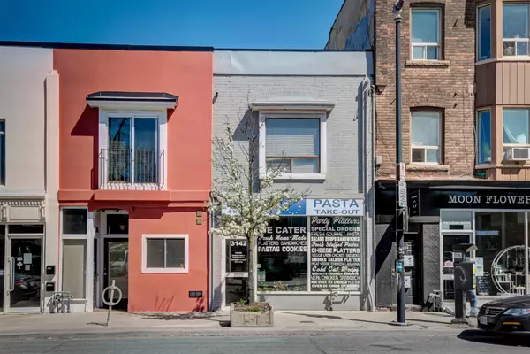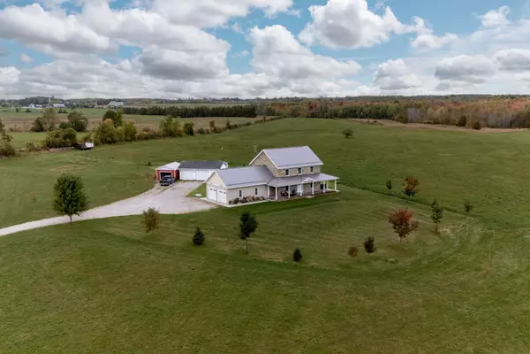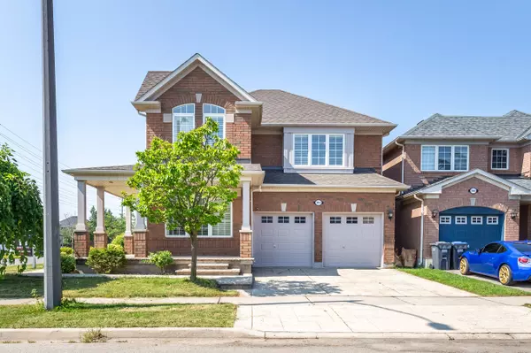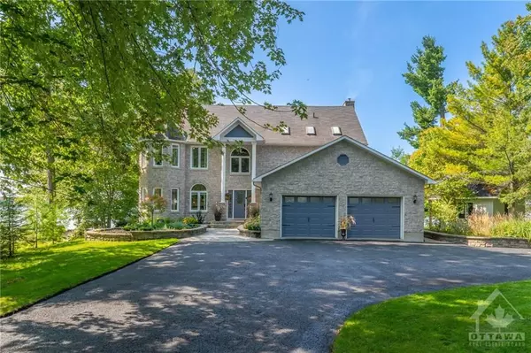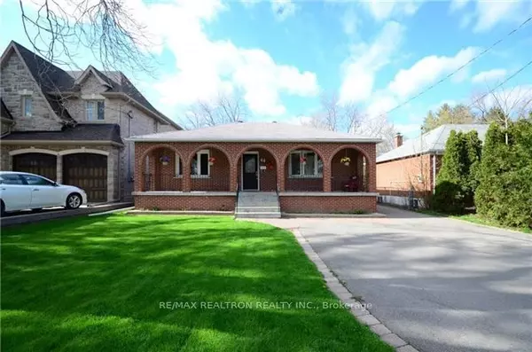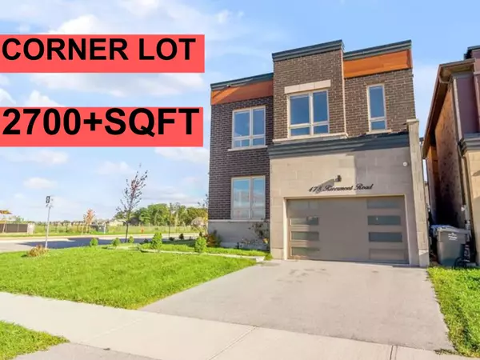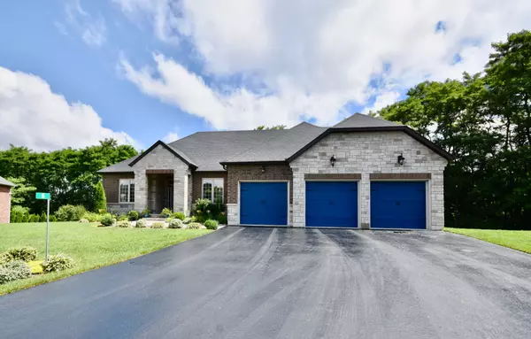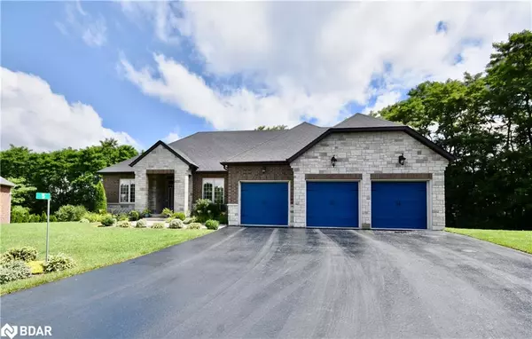REQUEST A TOUR If you would like to see this home without being there in person, select the "Virtual Tour" option and your advisor will contact you to discuss available opportunities.
In-PersonVirtual Tour

$ 549,900
Est. payment /mo
Pending
5 ARMSTRONG STREET ST #34 Orangeville, ON L9W 0C5
2 Beds
2 Baths
1,121 SqFt
UPDATED:
12/10/2024 05:41 PM
Key Details
Property Type Condo
Sub Type Condo Townhouse
Listing Status Pending
Purchase Type For Sale
Approx. Sqft 1000-1199
Square Footage 1,121 sqft
Price per Sqft $490
MLS Listing ID W11822834
Style Stacked Townhouse
Bedrooms 2
HOA Fees $311
Annual Tax Amount $3,571
Tax Year 2024
Property Description
Welcome to this stunning stacked townhome in the heart of beautiful Orangeville, Ontario! This fabulous Rockefeller model boasts a bright, open-concept layout designed for both comfort and style. The upgraded kitchen showcases sleek stainless steel appliances, stone quartz countertops, and a convenient breakfast bar. The spacious living and dining area is adorned with elegant hardwood floors, an electric fireplace, and a walkout to a charming covered balcony. The main floor also features a convenient 2-piece powder room. Upstairs, the large primary bedroom offers a walk-in closet, while the second bedroom provides ample space and versatility. A stylish 4-piece main bathroom and a stacked washer and dryer, conveniently located on the second floor, add to the home's functionality. Ideally situated in a prime downtown location, this property seamlessly combines modern upgrades with timeless charm. Lets get you in for a peek!
Location
Province ON
County Dufferin
Community Orangeville
Area Dufferin
Region Orangeville
City Region Orangeville
Rooms
Family Room Yes
Basement None
Kitchen 1
Interior
Interior Features None
Cooling Central Air
Fireplace Yes
Heat Source Gas
Exterior
Parking Features Private
Garage Spaces 1.0
Pool None
Roof Type Asphalt Shingle
Total Parking Spaces 1
Building
Story Call LBO
Unit Features Hospital
Locker None
New Construction false
Others
Pets Allowed Restricted
Listed by Keller Williams Home Group Realty Inc.
Filters Reset
Save Search
90K Properties
10,000+ Properties Available
Connect with us.







