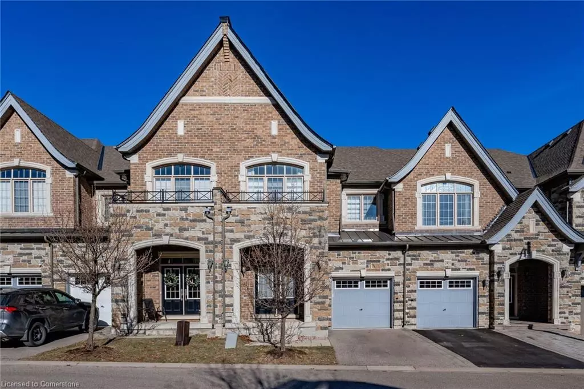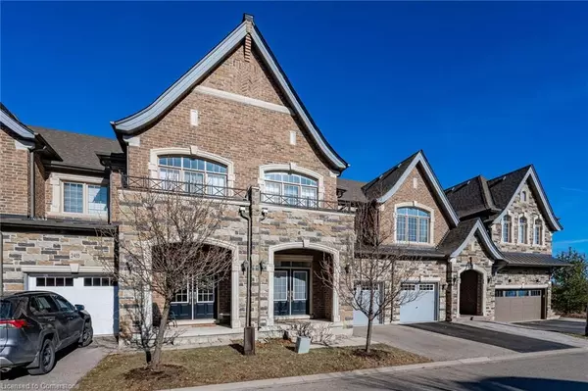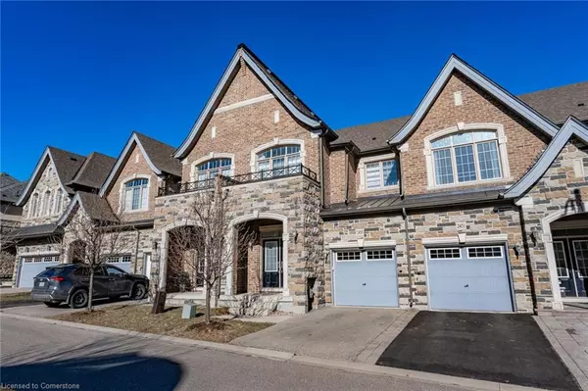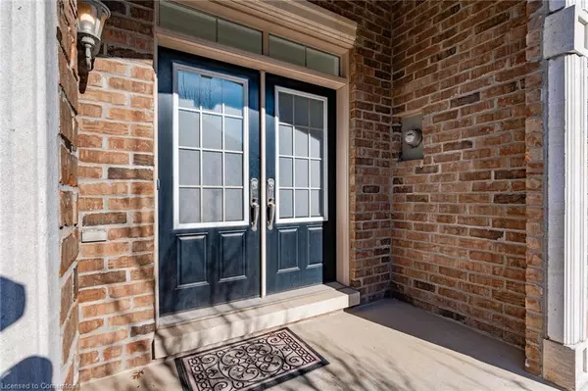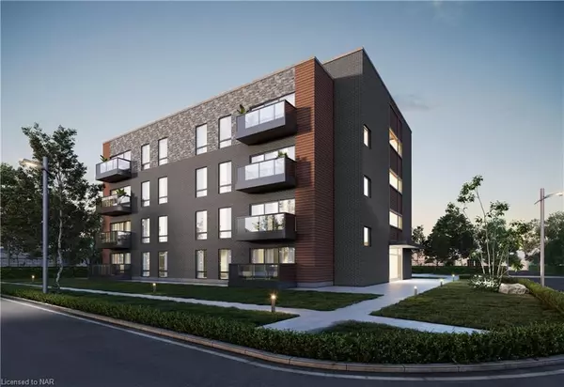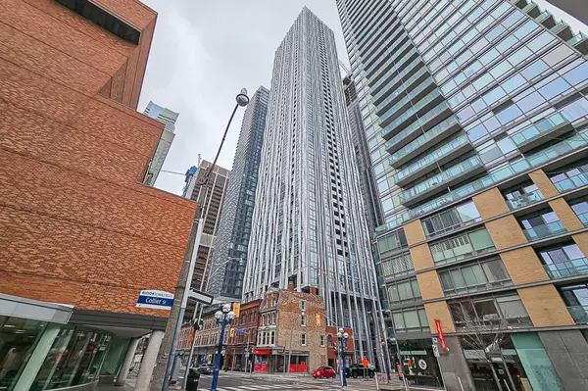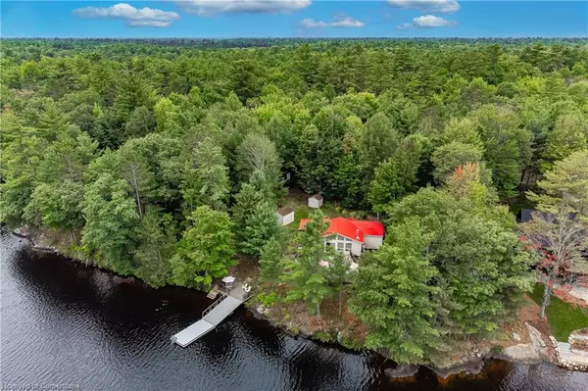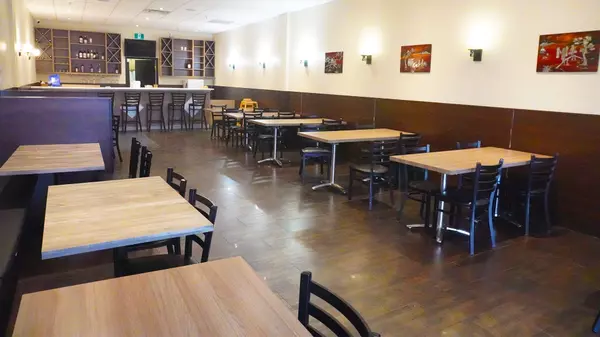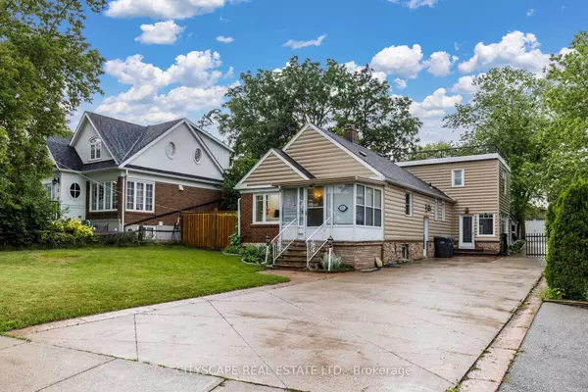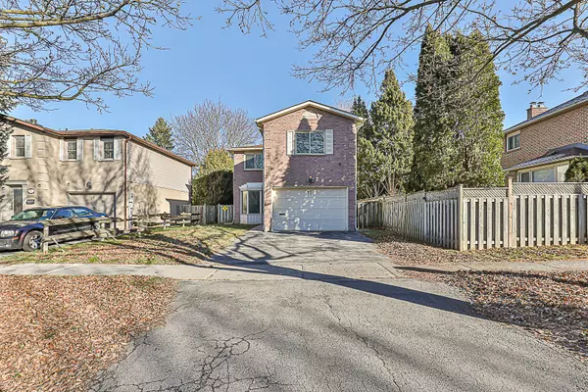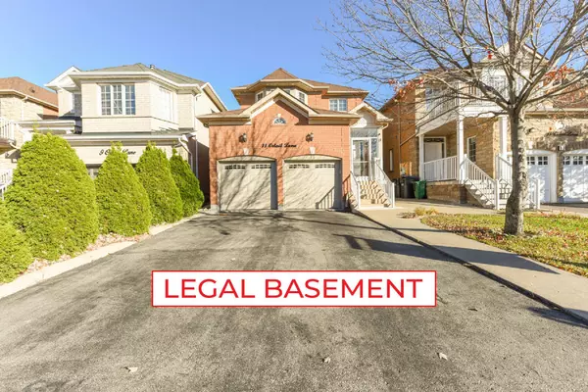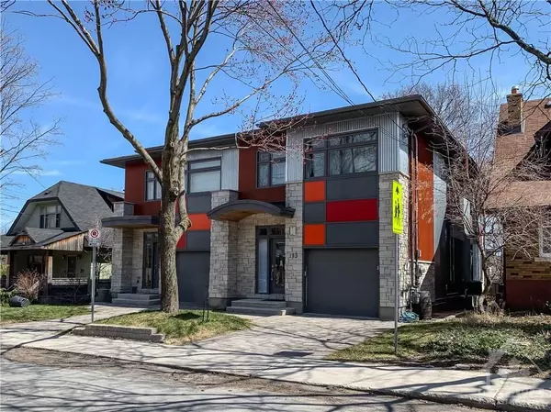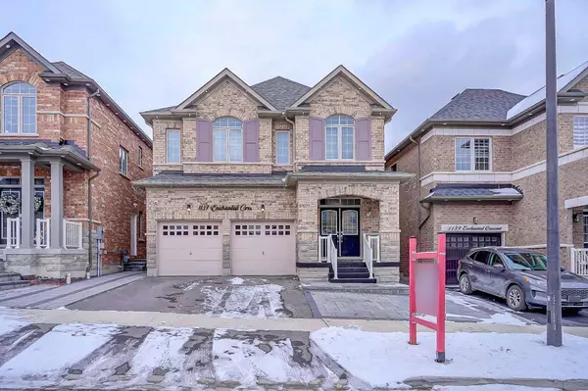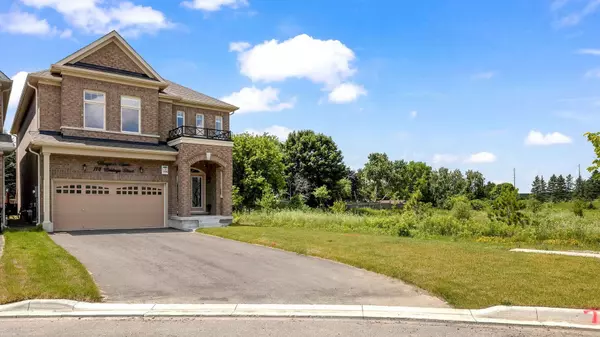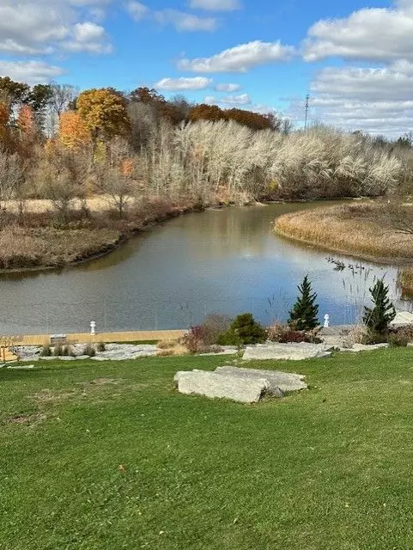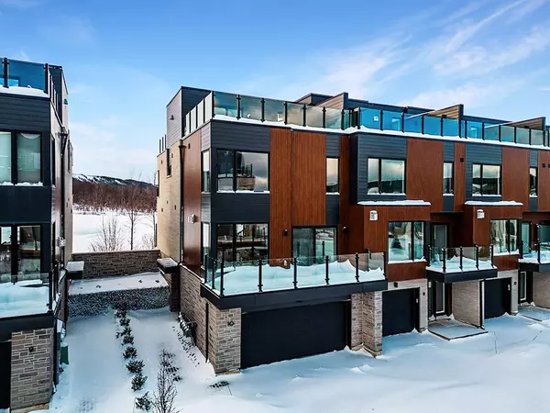2453 Village Common Oakville, ON L6M 0S2
3 Beds
4 Baths
2,350 SqFt
UPDATED:
12/03/2024 02:06 PM
Key Details
Property Type Townhouse
Sub Type Row/Townhouse
Listing Status Active
Purchase Type For Sale
Square Footage 2,350 sqft
Price per Sqft $616
MLS Listing ID 40682541
Style Two Story
Bedrooms 3
Full Baths 3
Half Baths 1
HOA Fees $87/mo
HOA Y/N Yes
Abv Grd Liv Area 2,350
Originating Board Hamilton - Burlington
Year Built 2012
Annual Tax Amount $5,290
Property Description
Location
Province ON
County Halton
Area 1 - Oakville
Zoning RES.
Direction Dundas/Colonel William Parkway
Rooms
Basement Walk-Up Access, Full, Partially Finished
Kitchen 1
Interior
Interior Features Water Meter
Heating Forced Air, Natural Gas
Cooling Central Air
Fireplaces Number 2
Fireplaces Type Gas
Fireplace Yes
Appliance Water Heater
Laundry In-Suite
Exterior
Parking Features Attached Garage, Garage Door Opener, Concrete
Garage Spaces 1.0
Roof Type Asphalt Shing
Lot Frontage 23.04
Lot Depth 166.95
Garage Yes
Building
Lot Description Urban, Irregular Lot, Greenbelt, Hospital, Library, Park, Public Transit, Ravine
Faces Dundas/Colonel William Parkway
Foundation Poured Concrete
Sewer Sewer (Municipal)
Water Municipal
Architectural Style Two Story
Structure Type Brick,Stone
New Construction No
Others
HOA Fee Include Maintenance Grounds,Property Management Fees,Snow Removal
Senior Community No
Tax ID 249262602
Ownership Freehold/None

