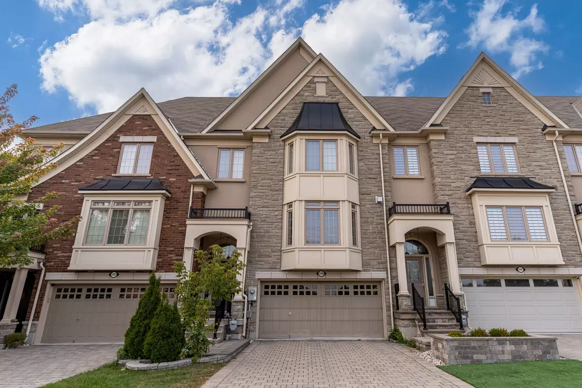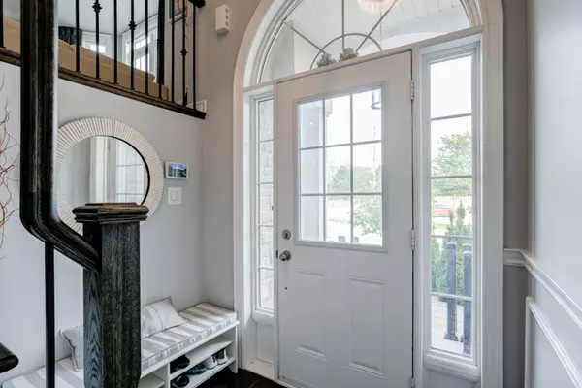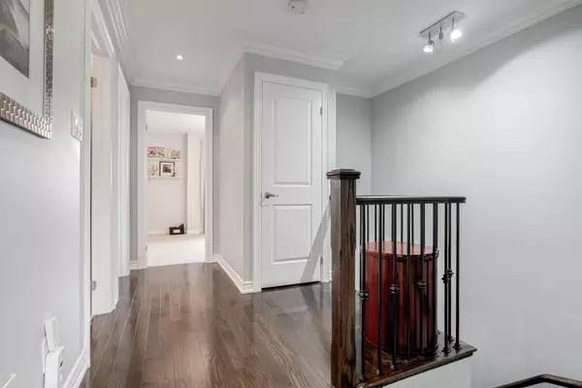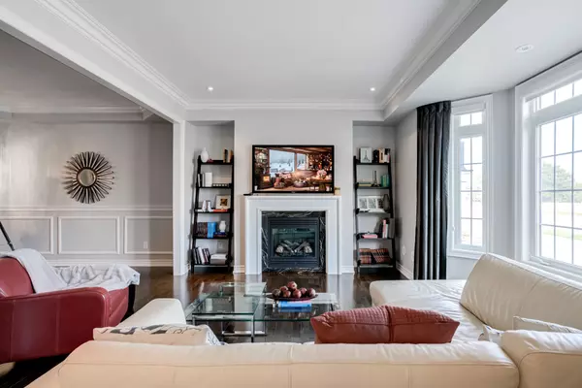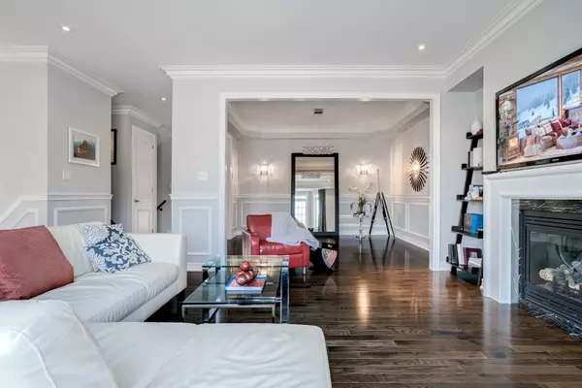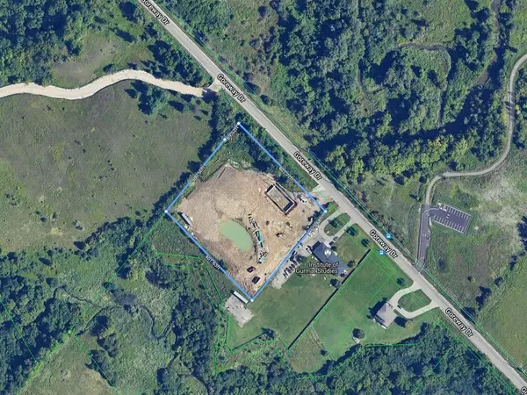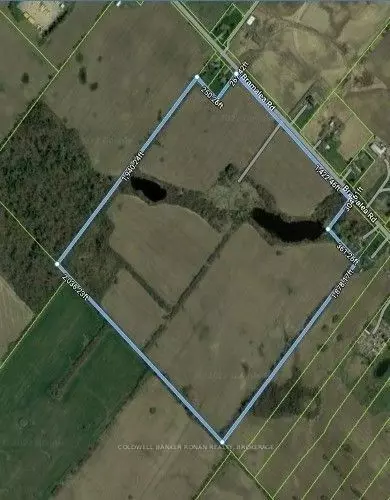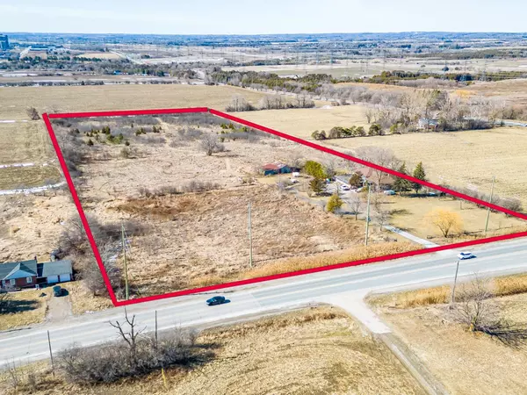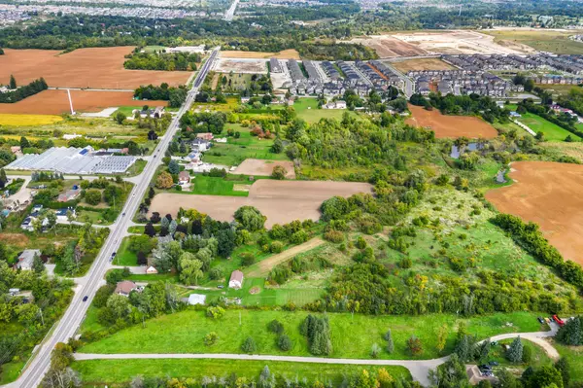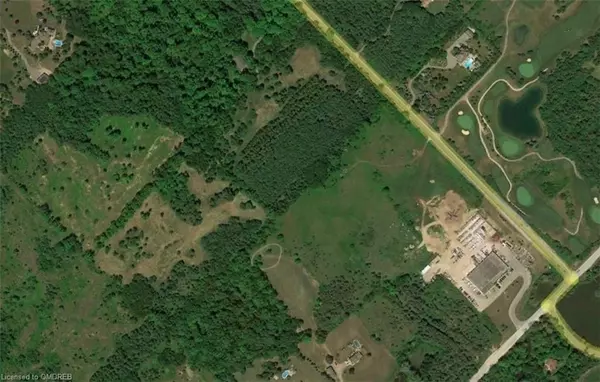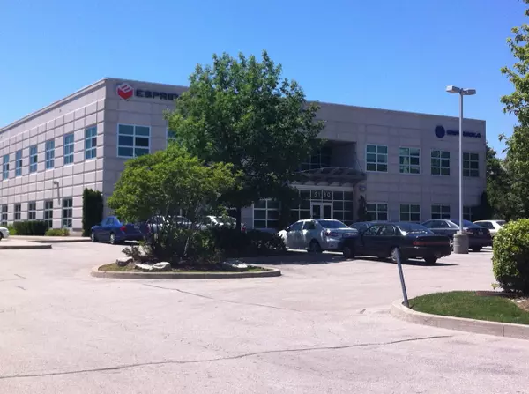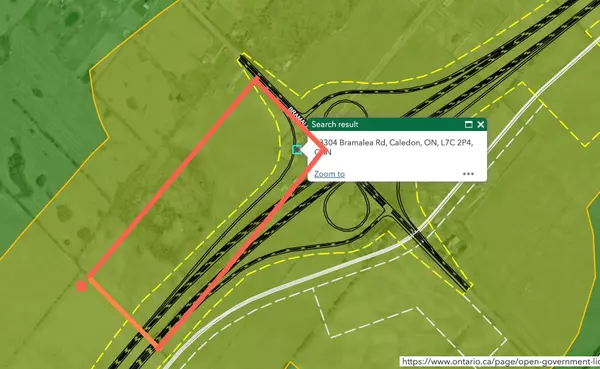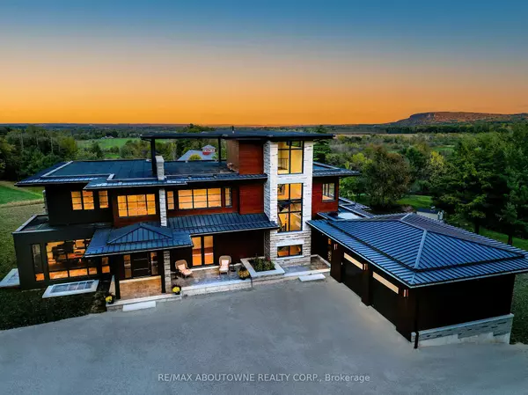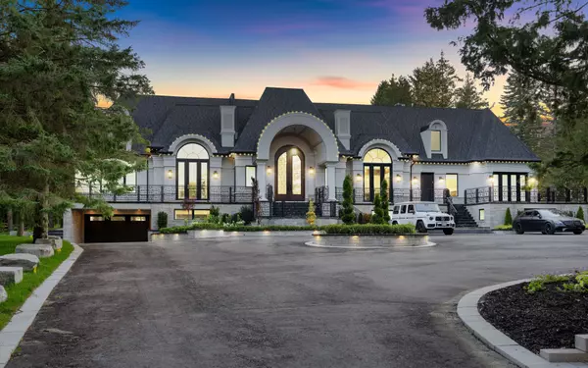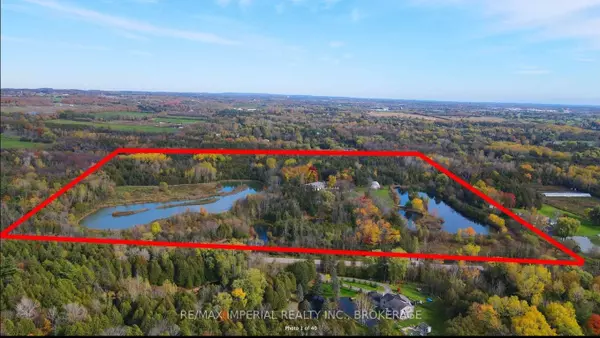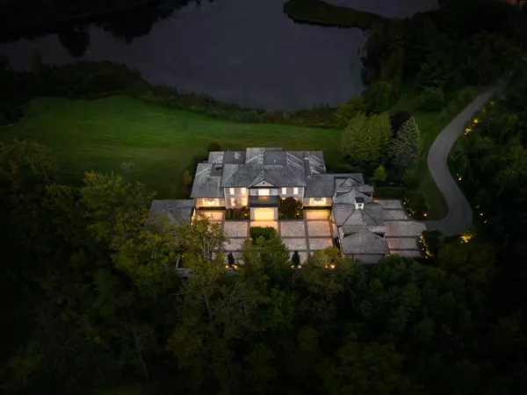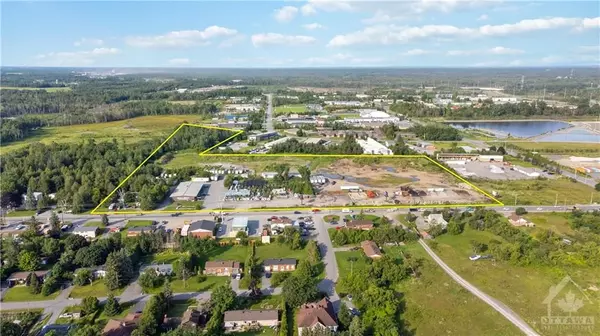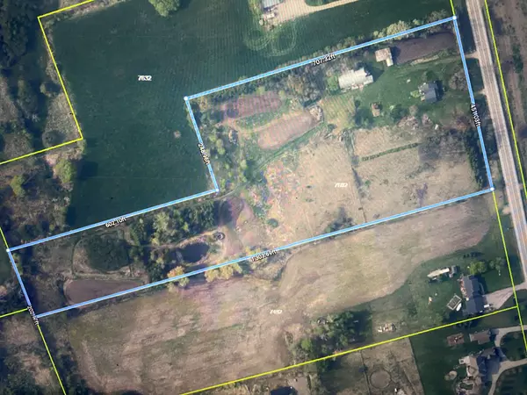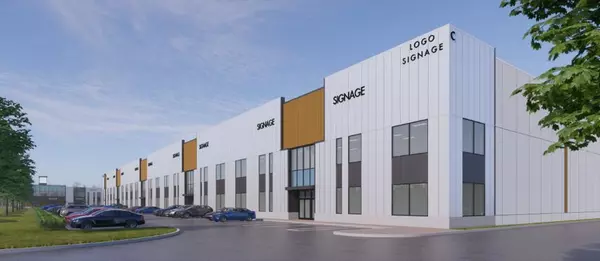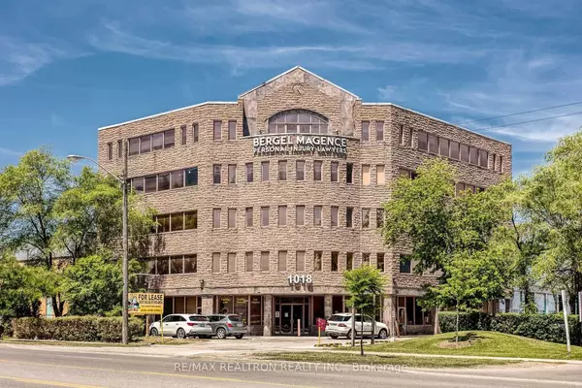1589 Eglinton AVE Mississauga, ON L5M 7C1
3 Beds
4 Baths
UPDATED:
12/03/2024 04:24 PM
Key Details
Property Type Townhouse
Sub Type Att/Row/Townhouse
Listing Status Active
Purchase Type For Sale
Approx. Sqft 2000-2500
MLS Listing ID W11824882
Style 2-Storey
Bedrooms 3
Annual Tax Amount $6,541
Tax Year 2024
Property Description
Location
Province ON
County Peel
Community East Credit
Area Peel
Region East Credit
City Region East Credit
Rooms
Family Room Yes
Basement Finished
Kitchen 1
Interior
Interior Features Auto Garage Door Remote, Countertop Range, Water Heater
Heating Yes
Cooling Central Air
Fireplace Yes
Heat Source Gas
Exterior
Parking Features Private
Garage Spaces 4.0
Pool None
View Forest
Roof Type Asphalt Shingle
Lot Depth 74.18
Total Parking Spaces 6
Building
Foundation Brick
New Construction true
Others
Security Features Alarm System,Carbon Monoxide Detectors,Smoke Detector

