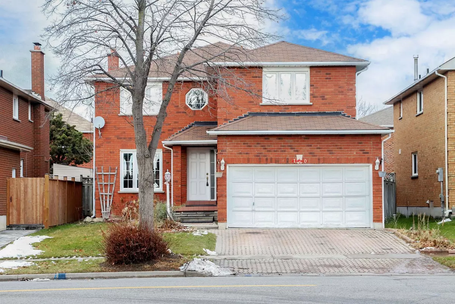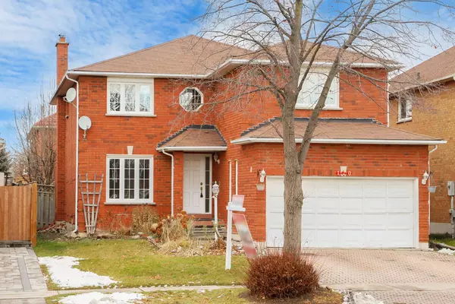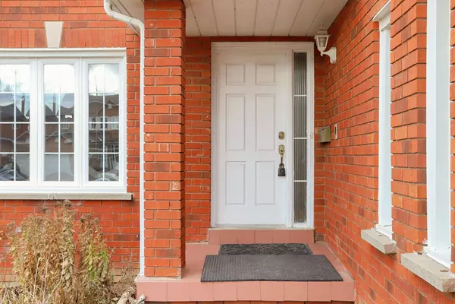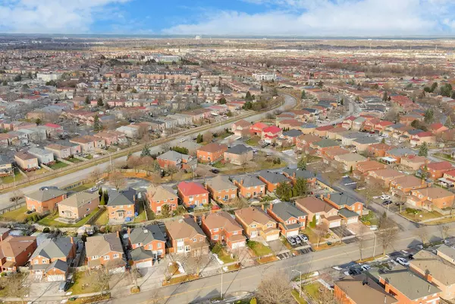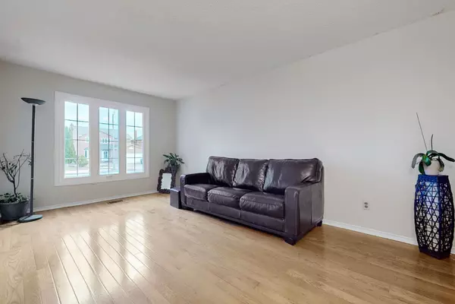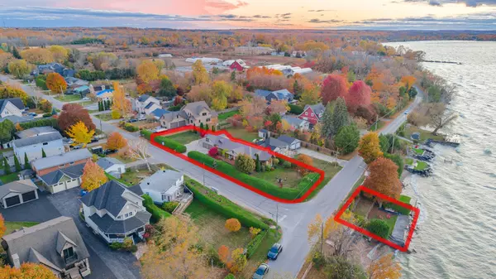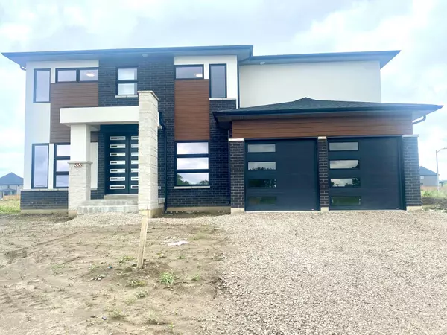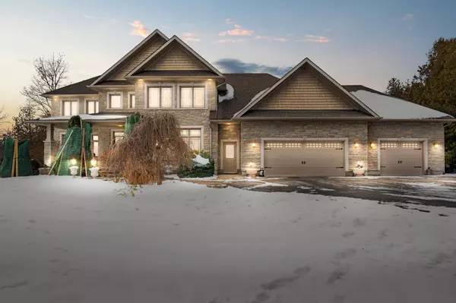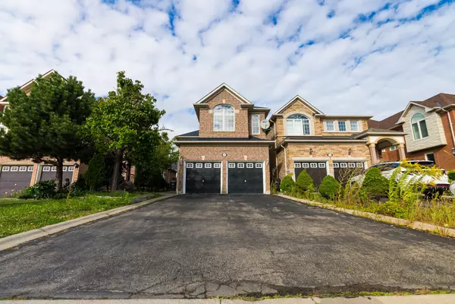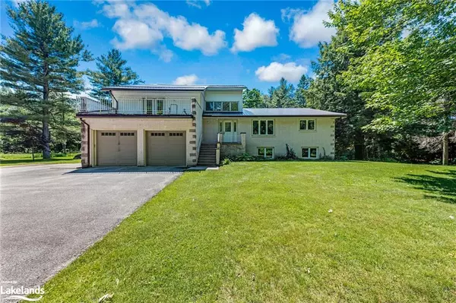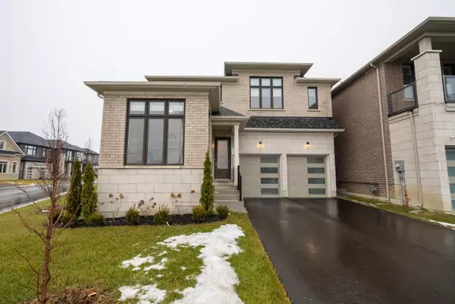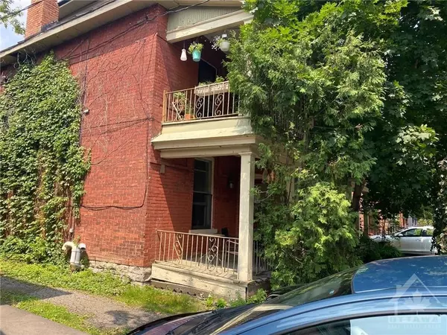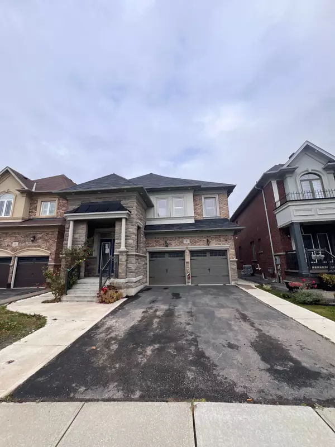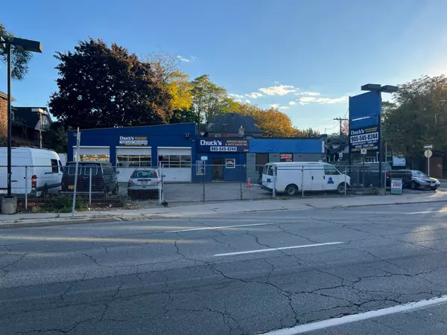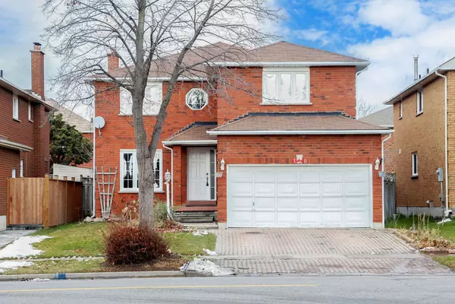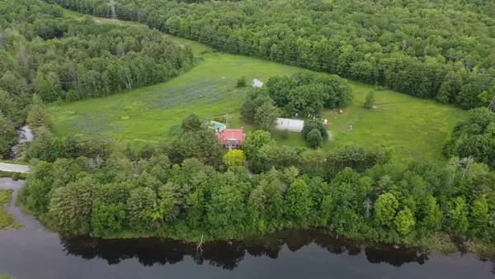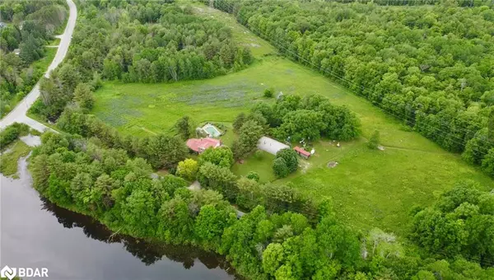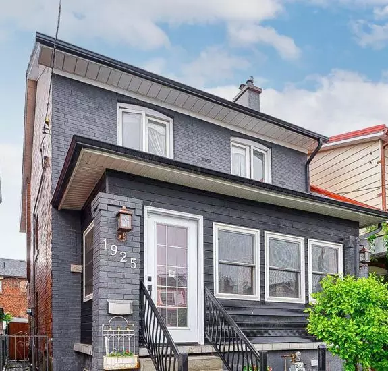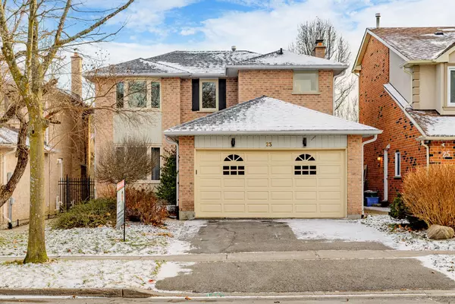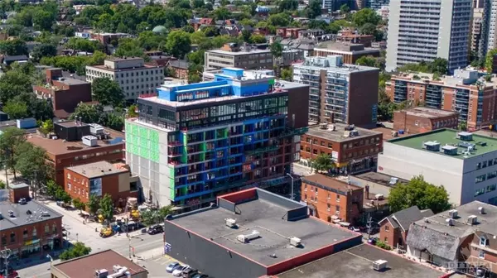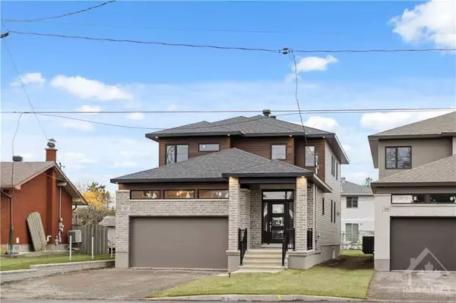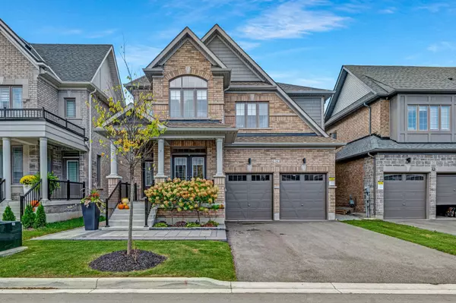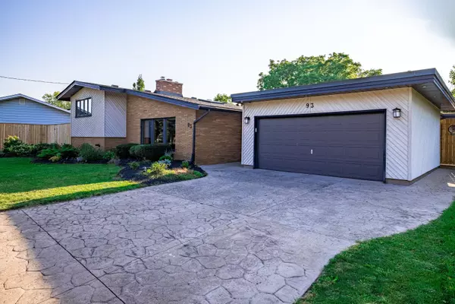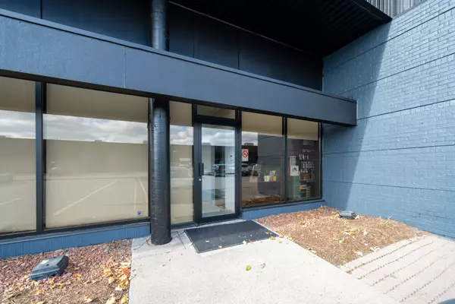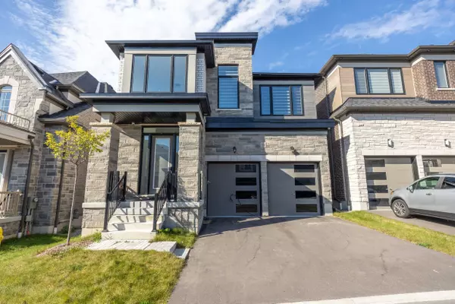REQUEST A TOUR If you would like to see this home without being there in person, select the "Virtual Tour" option and your agent will contact you to discuss available opportunities.
In-PersonVirtual Tour

$ 1,548,888
Est. payment /mo
Active
120 Elson ST Markham, ON L3S 3E4
4 Beds
4 Baths
UPDATED:
12/12/2024 04:26 PM
Key Details
Property Type Single Family Home
Sub Type Detached
Listing Status Active
Purchase Type For Sale
Approx. Sqft 2500-3000
MLS Listing ID N11886335
Style 2-Storey
Bedrooms 4
Annual Tax Amount $6,077
Tax Year 2023
Property Description
Welcome to 120 Elson St! Over 4000 sq/ft of living space & approx 2700 sq/ft above grade This Beautiful 4+1 Bed, 4 Bath Home is Located in the Amazing Middlefield Community! This home boasts separate living, dining and family rooms with loads of natural light, chef inspired kitchen w/ breakfast area and w/o to yard. Nicely sized bedrooms on second floor and finished basement w/ second kitchen, additional bedroom and bath. Perfect for an in-law suite. This homes has lots of room to entertain friends and family! Close to all amenities, parks, schools, grocery, shops, transit, highway 407, community centres and much more.
Location
Province ON
County York
Community Middlefield
Area York
Region Middlefield
City Region Middlefield
Rooms
Family Room Yes
Basement Finished
Kitchen 2
Separate Den/Office 1
Interior
Interior Features Carpet Free, In-Law Suite
Heating Yes
Cooling Central Air
Fireplaces Type Wood
Fireplace Yes
Heat Source Gas
Exterior
Parking Features Private Double
Garage Spaces 2.0
Pool None
Roof Type Unknown
Total Parking Spaces 4
Building
Lot Description Irregular Lot
Foundation Unknown
Listed by CENTURY 21 LEADING EDGE REALTY INC.
Filters Reset
Save Search
89.4K Properties
10,000+ Properties Available
Connect with us.


