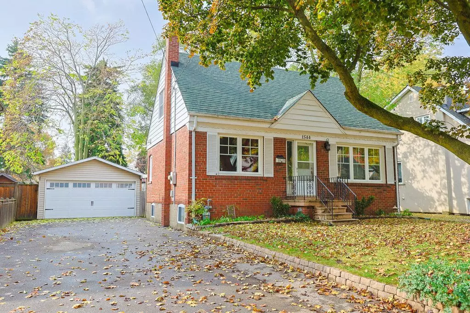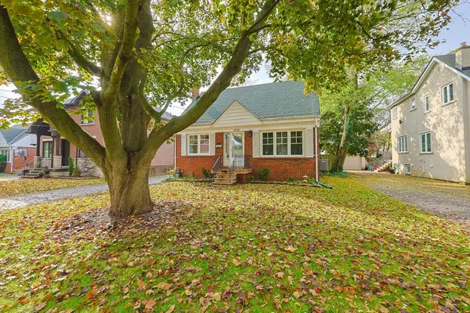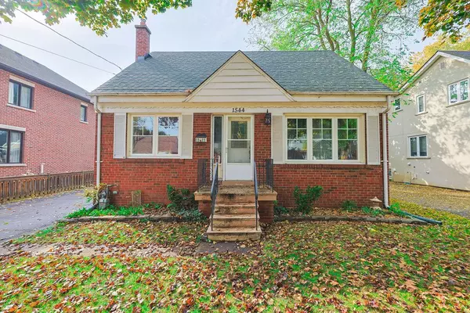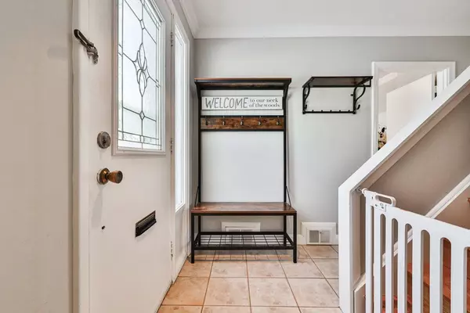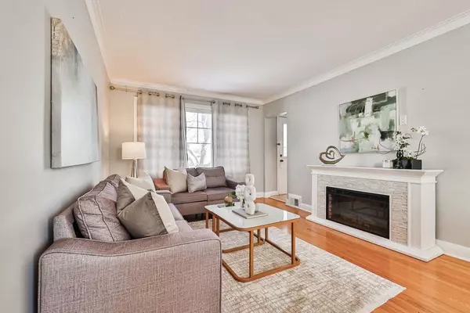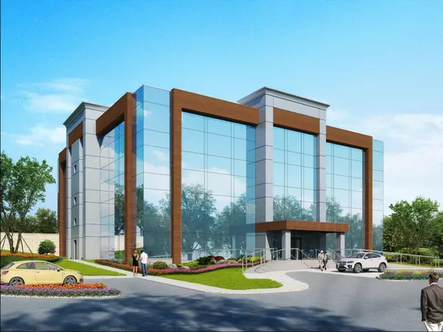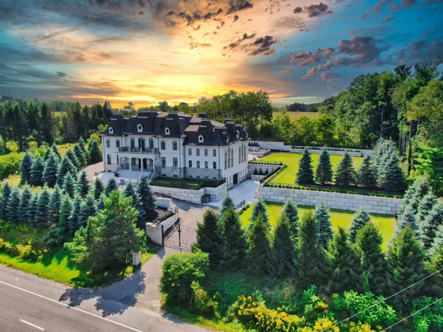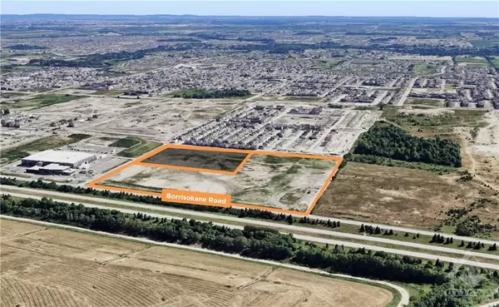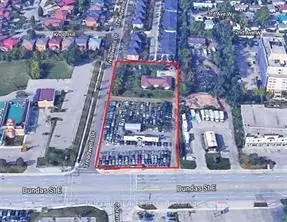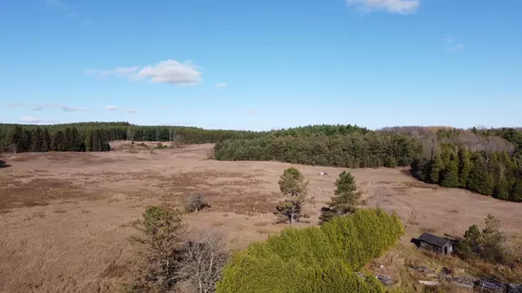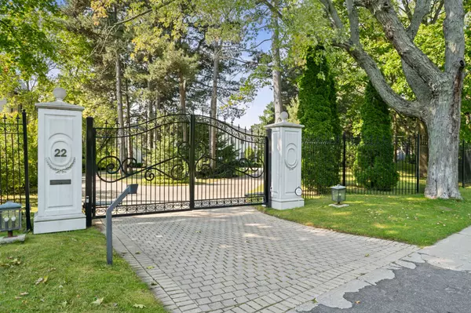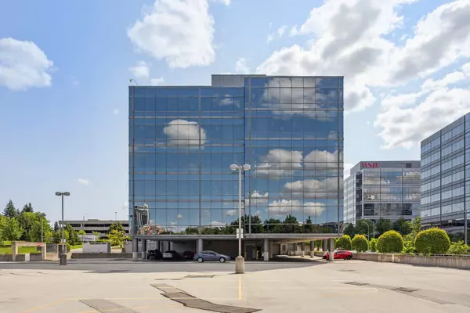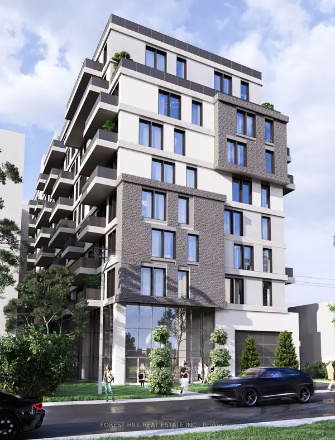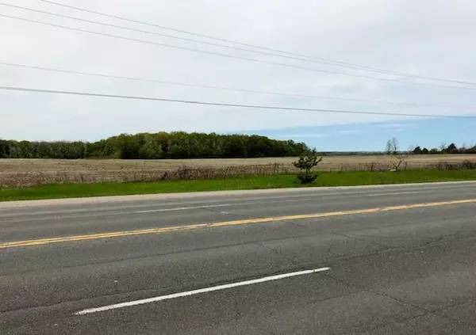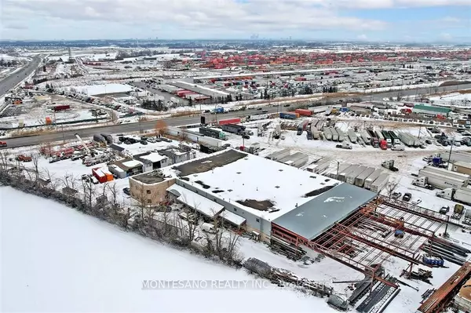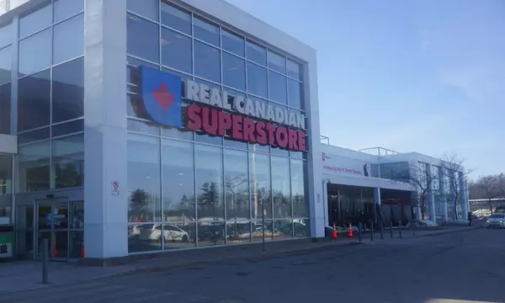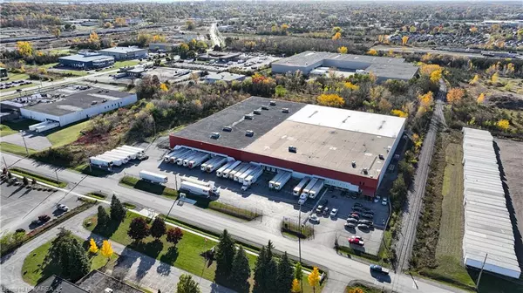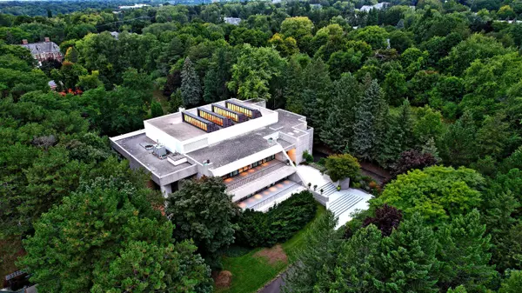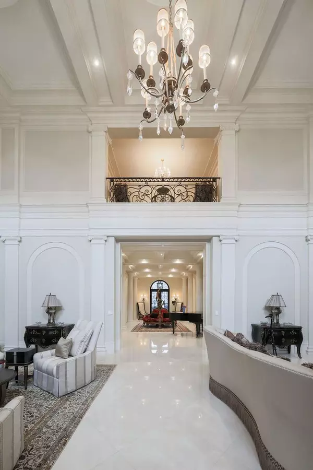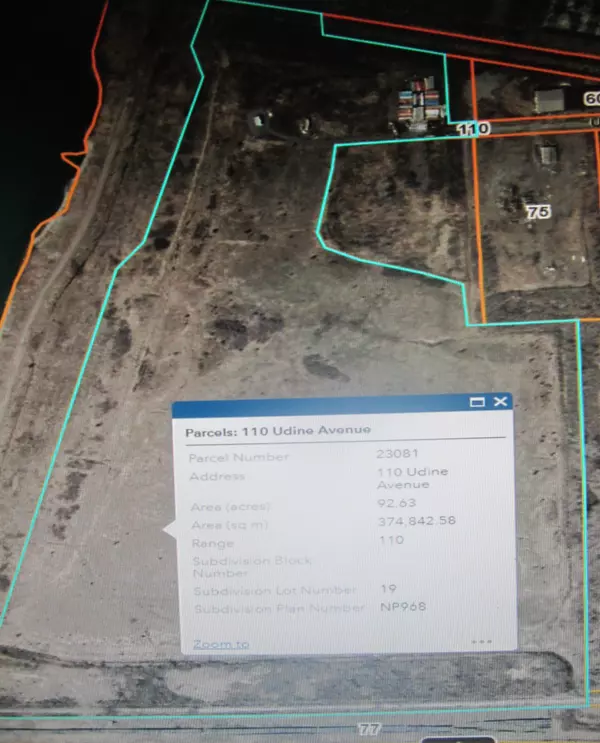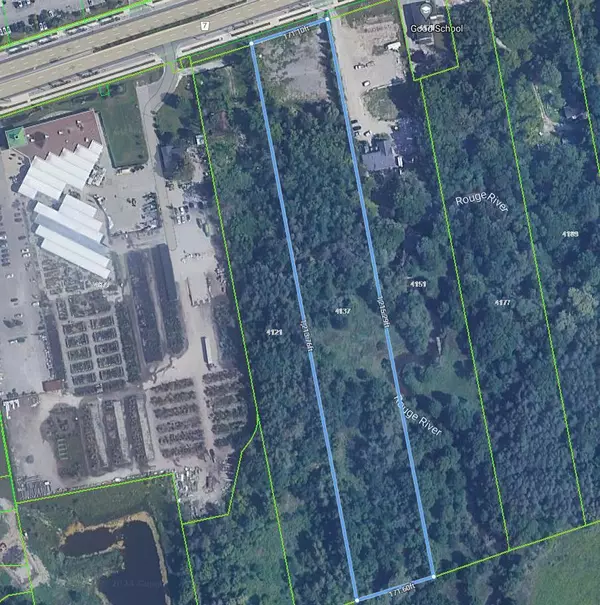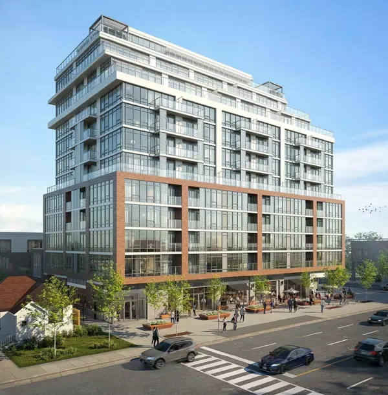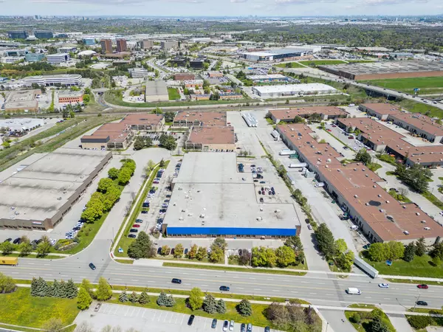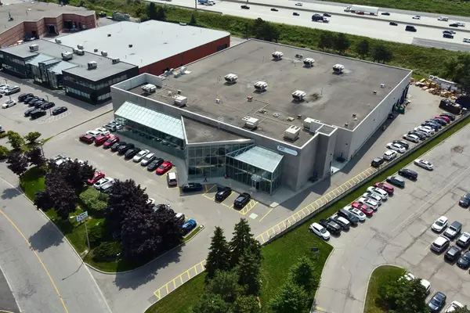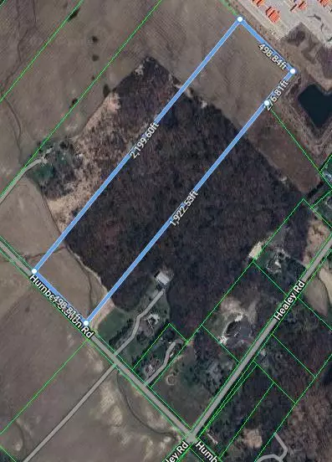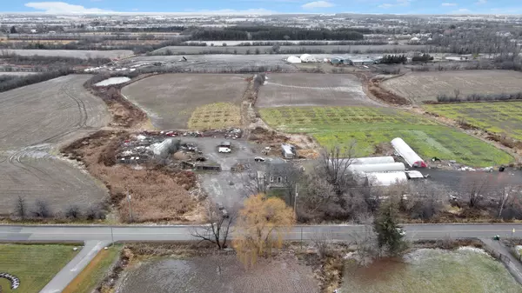REQUEST A TOUR If you would like to see this home without being there in person, select the "Virtual Tour" option and your advisor will contact you to discuss available opportunities.
In-PersonVirtual Tour
$ 1,399,850
Est. payment /mo
Active
1544 Alexandra BLVD Mississauga, ON L5E 2B6
3 Beds
2 Baths
UPDATED:
01/02/2025 04:08 PM
Key Details
Property Type Single Family Home
Sub Type Detached
Listing Status Active
Purchase Type For Sale
MLS Listing ID W11886570
Style 1 1/2 Storey
Bedrooms 3
Annual Tax Amount $6,427
Tax Year 2024
Property Description
Discover the perfect blend of charm, functionality, and location of this home, nestled in the highly sought-after Lakeview community. This 1.5-storey detached home, set on a landscaped 56 x 135 ft fully fenced lot, offers an exceptional living experience for families seeking space, comfort and convenience. This home is ideally located near top-rated schools, Lakeview Golf Course, Port Credit, the QEW and Lakefront Promenade Park. The ongoing Lakeview revitalization project further elevates the area, blending urban living w/ lakefront beauty. Featuring 3 spacious bedrooms, 2 baths, and thoughtfully designed living spaces, this home welcomes you with a foyer showcasing stained glass windows and tile flooring. The main floor boasts an inviting living room with a large picture window, an electric fireplace, and access to the dining room. The updated kitchen is a chef's dream, complete with quartz countertops, a large wood-surface island, built-in cabinetry, and top-tier appliances, including a Viking designer gas stove and double ovens. Completing the main level is a versatile bedroom bathed in natural light from its large windows, while the rich hardwood floors flow throughout the main and upper levels of the home. The second level houses two bright bedrooms with large windows, and ample closet space. The primary bedroom is a serene retreat with side-yard views and a ceiling fan for added comfort. A well-appointed 3-pc bathroom with a rainfall shower and custom tile work completes this level. The lower level extends your living space with a cozy rec room featuring a gas fireplace, a fourth bedroom/gym, and a fully equipped laundry area. A second 3-piece bathroom enhances the home's functionality. Step outside to your private backyard oasis, surrounded by mature trees and stunning landscaping. The raised deck and gazebo create an idyllic setting for outdoor dining and relaxation, while the detached two-car garage and 8-car driveway provide ample parking and storage.
Location
Province ON
County Peel
Community Lakeview
Area Peel
Region Lakeview
City Region Lakeview
Rooms
Family Room No
Basement Finished
Kitchen 1
Interior
Interior Features Central Vacuum
Cooling Central Air
Fireplace Yes
Heat Source Gas
Exterior
Parking Features Private
Garage Spaces 6.0
Pool None
Roof Type Asphalt Shingle
Lot Depth 135.15
Total Parking Spaces 8
Building
Foundation Concrete
Listed by RE/MAX REALTY ENTERPRISES INC.
Filters Reset
Save Search
78.9K Properties

