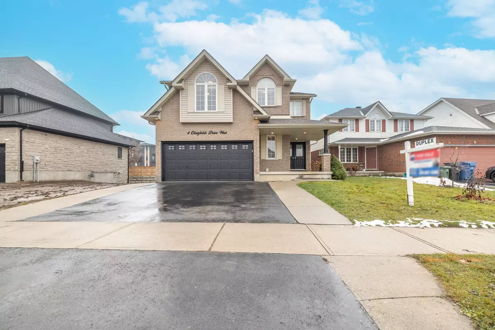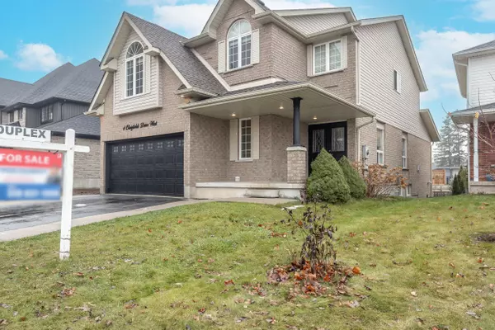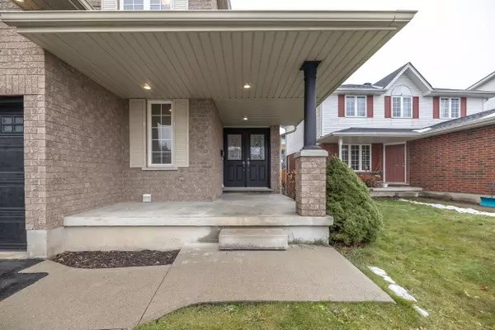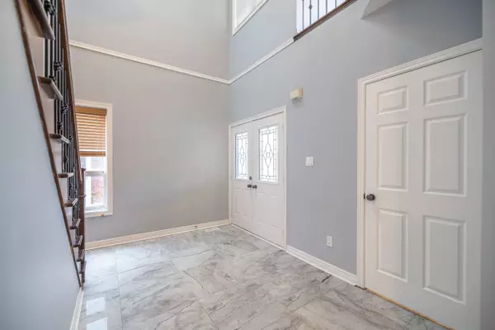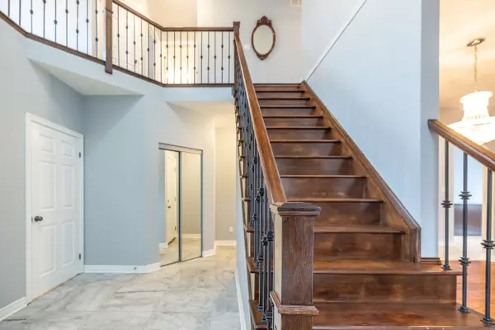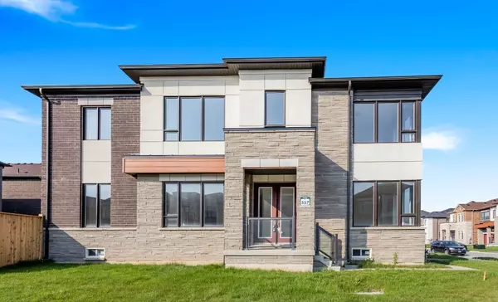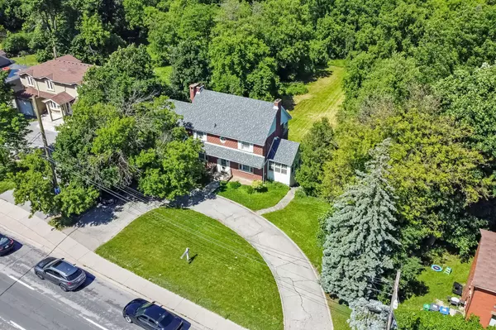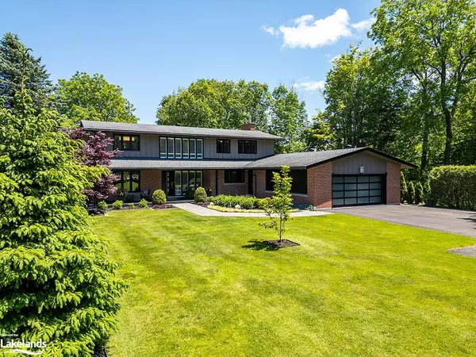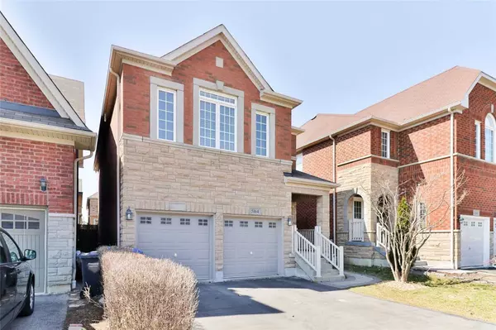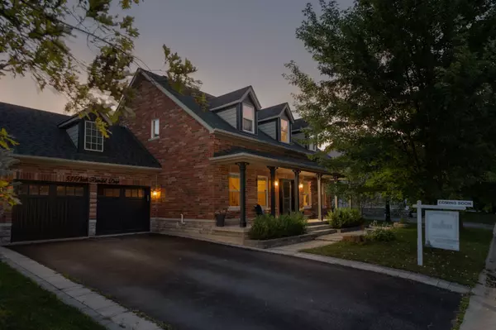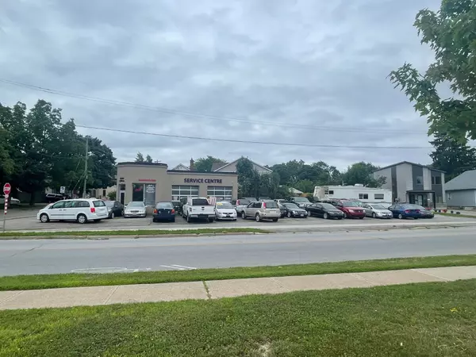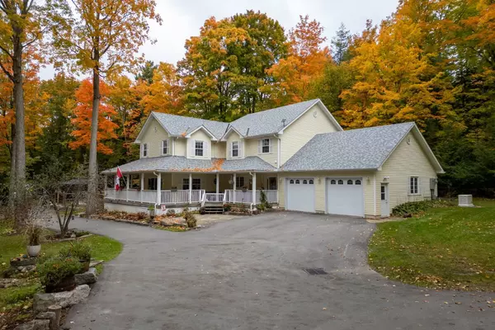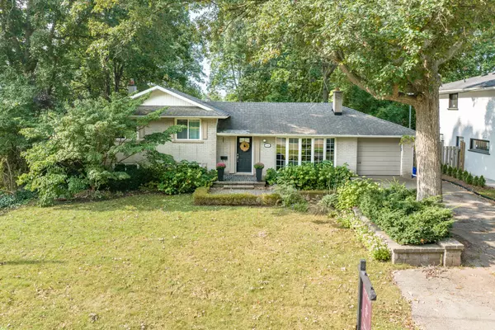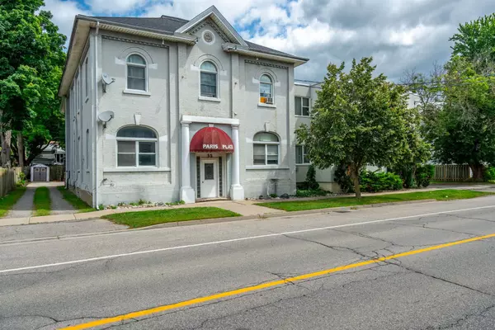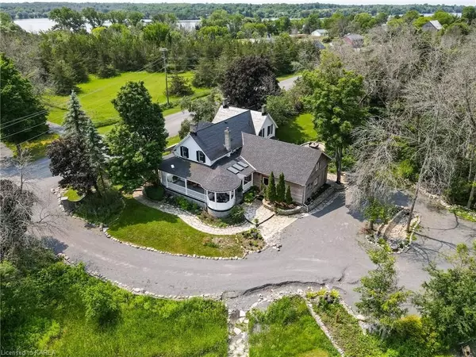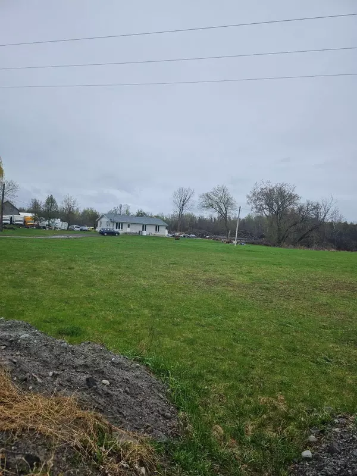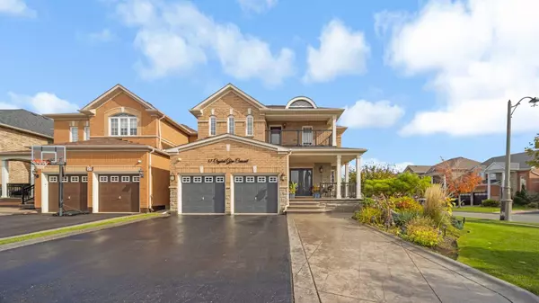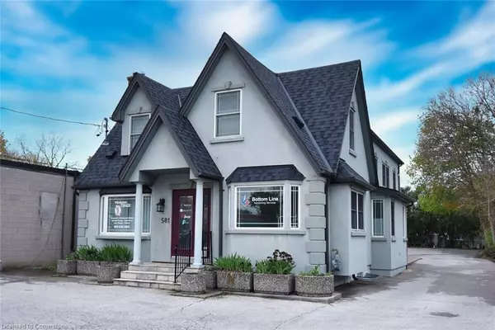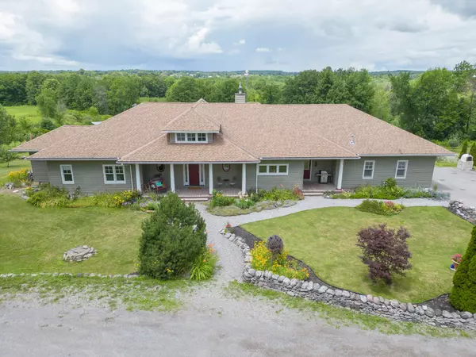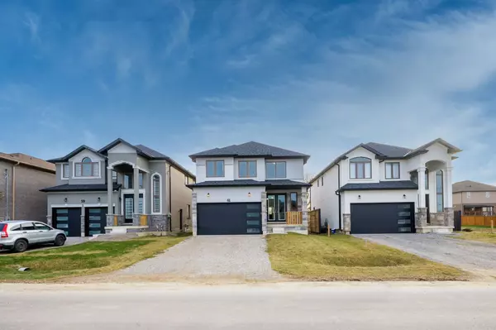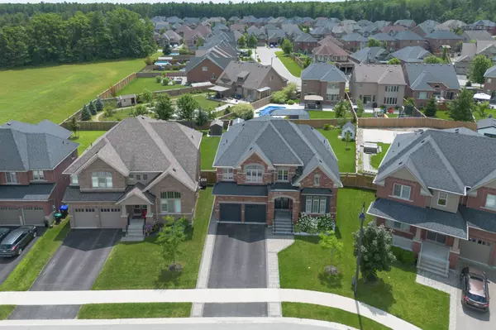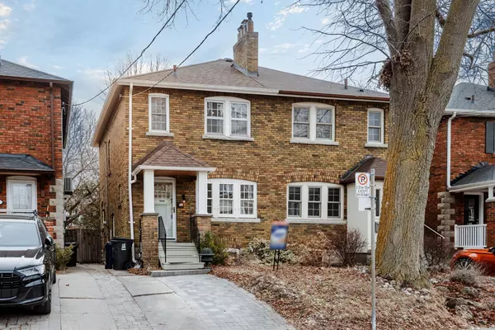REQUEST A TOUR If you would like to see this home without being there in person, select the "Virtual Tour" option and your agent will contact you to discuss available opportunities.
In-PersonVirtual Tour
$ 1,499,900
Est. payment /mo
Active
4 CLAIRFIELDS DR W Guelph, ON N1G 5H5
5 Beds
5 Baths
UPDATED:
12/11/2024 06:29 PM
Key Details
Property Type Single Family Home
Sub Type Detached
Listing Status Active
Purchase Type For Sale
MLS Listing ID X11889416
Style 2-Storey
Bedrooms 5
Annual Tax Amount $8,010
Tax Year 2024
Property Description
WELCOME TO 4 CLAIRFIEDS W!!! Looking to share living space but maintain separation? Need a mortgage helper? Looking for an investment property? Rare find! Well maintained 5+3 Bedroom, 5 Bath, 2-story home with a 3 Bedroom walkout apartment. The apartment is a completely separate unit with private entrance and in-suite laundry with potential an annual income of $30,000. This south end beauty offers over 3900 sq. ft. of living space. This home features 2 car garage with triple wide driveway providing ample parking. The main floor features Living Room, Family Room, 5th Bedroom/office, Kitchen/Dinette with walkout to a large deck, laundry room and 3 piece bathroom. The second level features 4 good size bedrooms, master bedroom offers a spacious walk-in closet and en-suite. Step outside to a large deck in the fully fenced pool sized private back yard, nicely landscaped. This sought-after south end location and the desirable Clairfields neighbourhood is close to all amenities, bus stops and Hanlon/401. This one will not be on the market long. Book your showing today!
Location
Province ON
County Wellington
Community Clairfields
Area Wellington
Region Clairfields
City Region Clairfields
Rooms
Family Room Yes
Basement Walk-Out, Separate Entrance
Kitchen 2
Separate Den/Office 3
Interior
Interior Features Accessory Apartment
Cooling Central Air
Fireplace Yes
Heat Source Gas
Exterior
Parking Features Private Double
Garage Spaces 2.0
Pool None
Roof Type Asphalt Shingle
Lot Depth 117.0
Total Parking Spaces 4
Building
Foundation Poured Concrete
New Construction false
Listed by RE/MAX Real Estate Centre Inc
Filters Reset
Save Search
87.3K Properties

