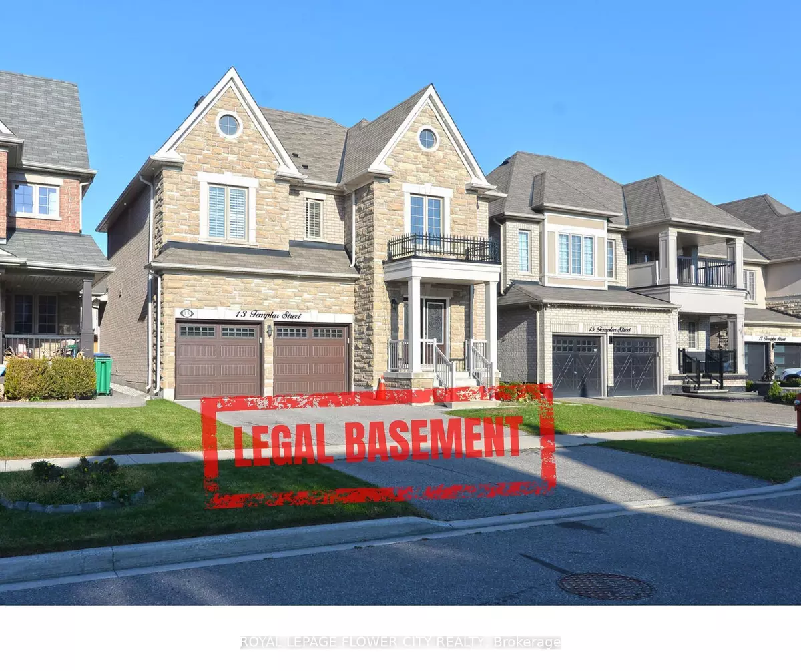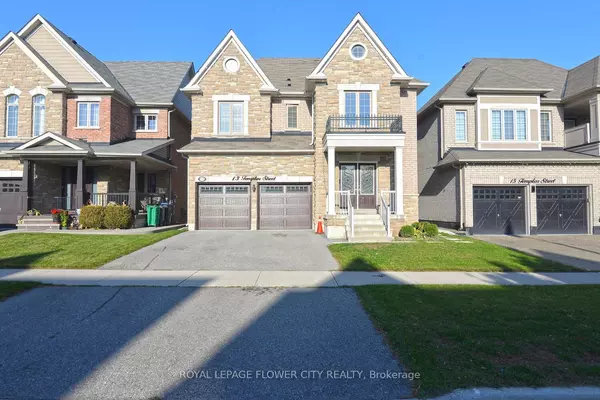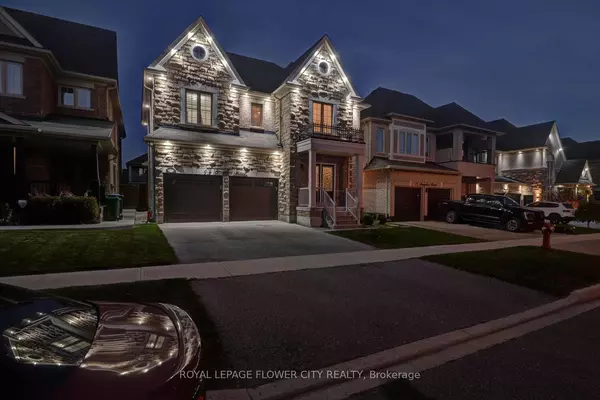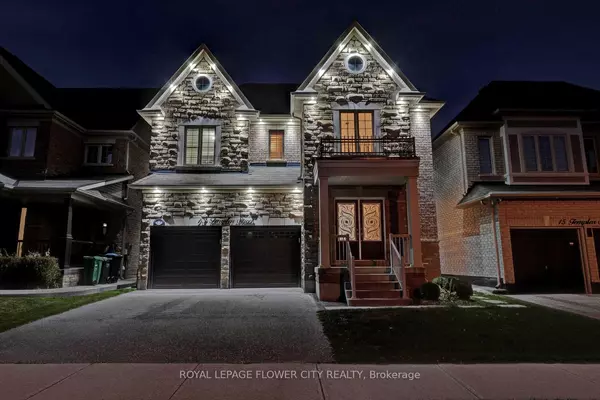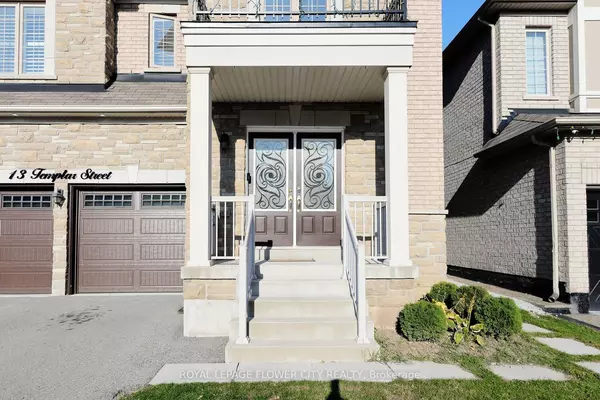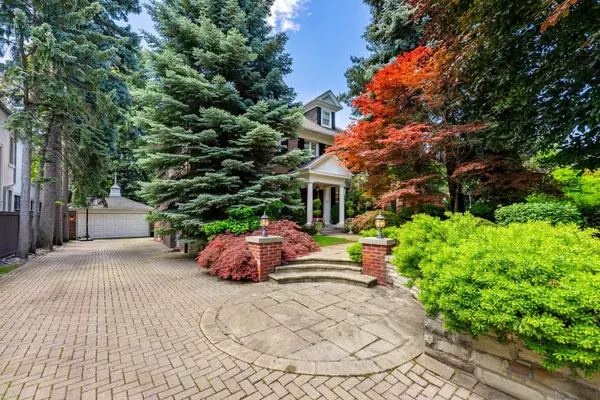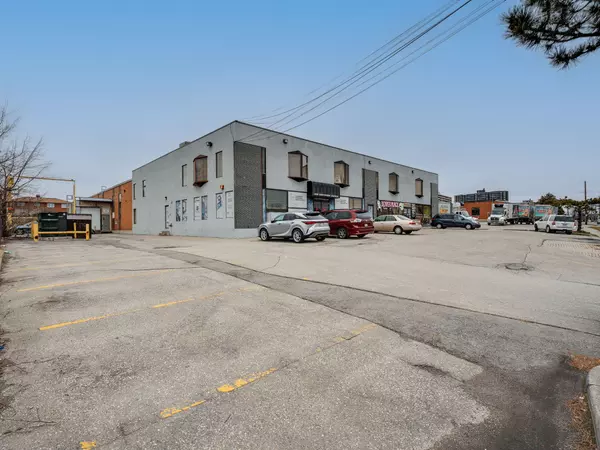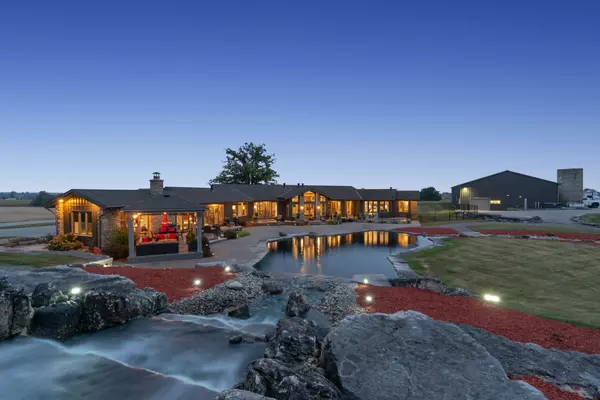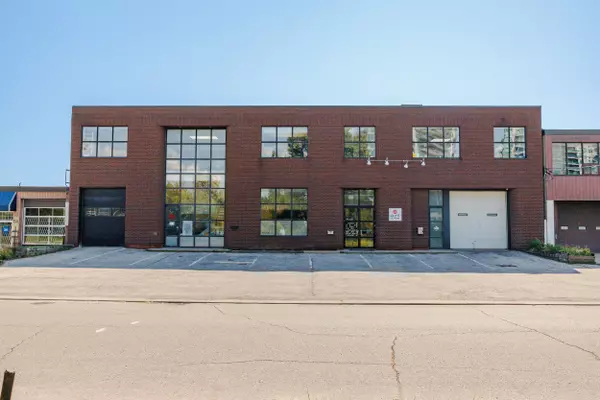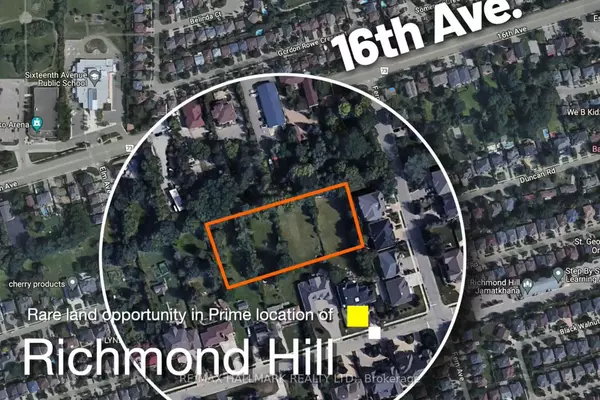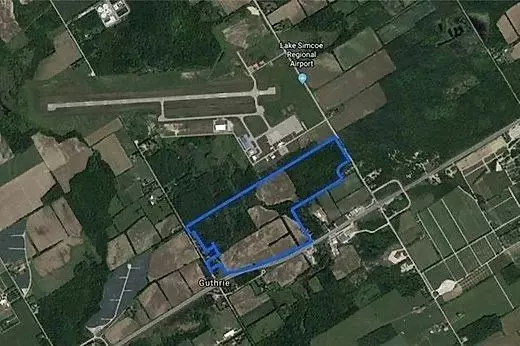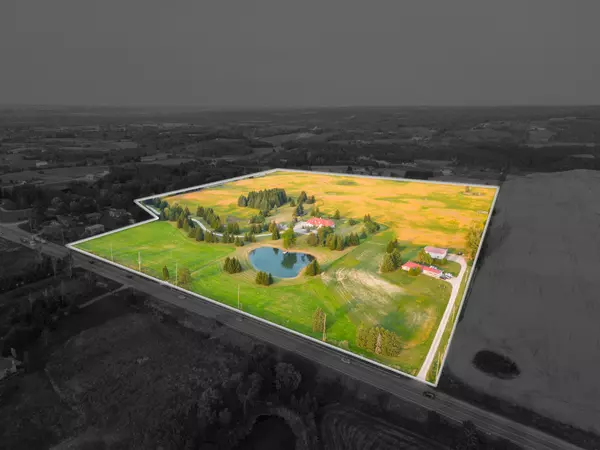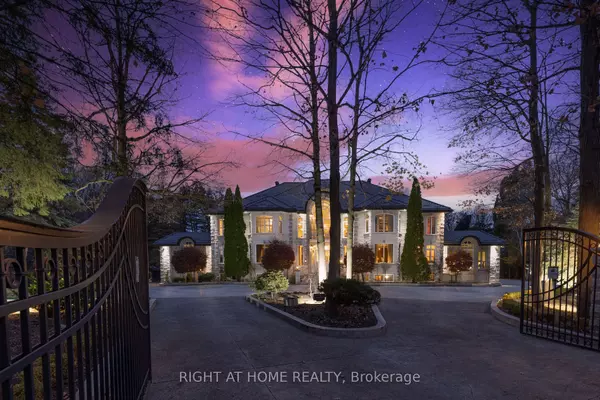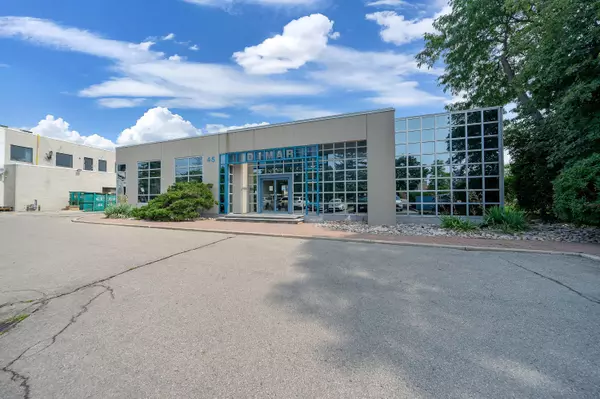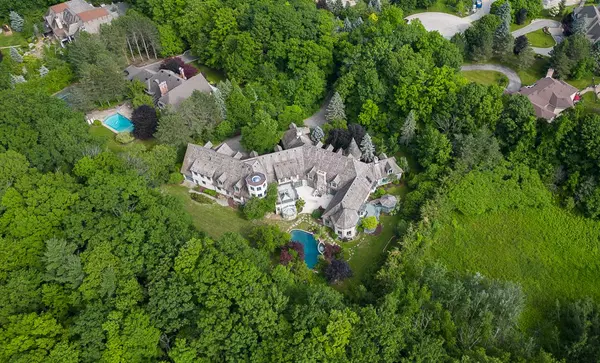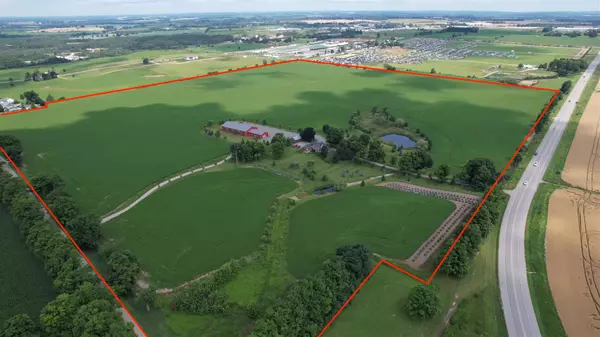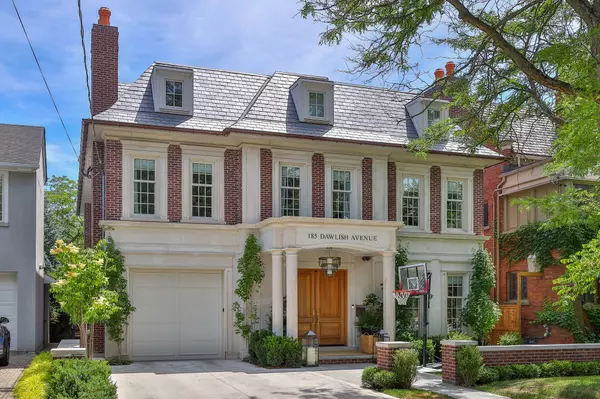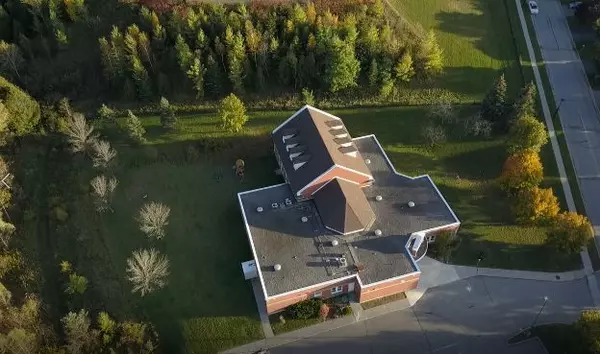REQUEST A TOUR If you would like to see this home without being there in person, select the "Virtual Tour" option and your agent will contact you to discuss available opportunities.
In-PersonVirtual Tour
$ 1,499,000
Est. payment /mo
Active
13 Templar ST Brampton, ON L6Y 2Y2
4 Beds
5 Baths
UPDATED:
12/13/2024 09:03 PM
Key Details
Property Type Single Family Home
Sub Type Detached
Listing Status Active
Purchase Type For Sale
MLS Listing ID W11891398
Style 2-Storey
Bedrooms 4
Annual Tax Amount $8,555
Tax Year 2024
Property Description
Excellent Opportunity to own this Luxury 4+2 Bedrooms and 4+1 Washrooms Detached House Located In The Heart Of Credit Valley. 3600 Sqft Of Living Space On 40" Lot With Bricks & Stone Front. Two Bedroom LEGAL BASEMENT has a Sep-entrance and Sep-laundry and Finished with Lavish Upgrades with rent potential $2000. D/D Entry Open To A Sky-high Foyer. Open Concept Living & Dinning, Sep/Family Room With Double Sided Gas Fire Place. Huge 4 Bedrooms & 4 Washrooms At The Main Dwelling. Beautiful S/S Appliances, No Carpet In The House. Beautiful Upgraded Kitchen, Tons of Upgrades, Direct Access Door From The Garage, Huge Backyard, Closer To Eldorado Park. "Great Community, Great Place". Come 'N' Visit Now. Don't let this opportunity slip away.
Location
Province ON
County Peel
Community Credit Valley
Area Peel
Region Credit Valley
City Region Credit Valley
Rooms
Family Room Yes
Basement Apartment, Separate Entrance
Kitchen 2
Separate Den/Office 2
Interior
Interior Features Other
Heating Yes
Cooling Central Air
Fireplaces Type Propane
Fireplace Yes
Heat Source Gas
Exterior
Parking Features Private Double
Garage Spaces 4.0
Pool None
Roof Type Asphalt Shingle
Lot Depth 110.05
Total Parking Spaces 6
Building
Lot Description Irregular Lot
Foundation Concrete, Poured Concrete
Listed by ROYAL LEPAGE FLOWER CITY REALTY
Filters Reset
Save Search
84.5K Properties

