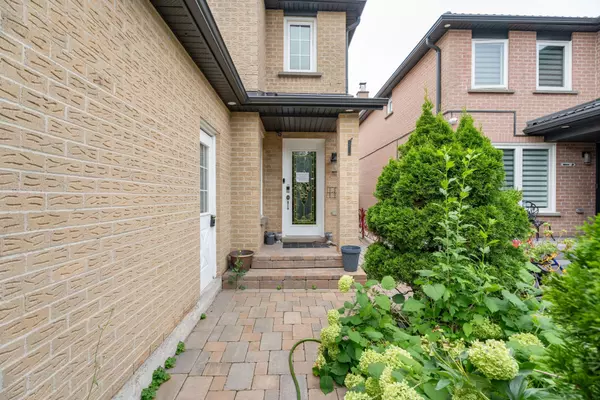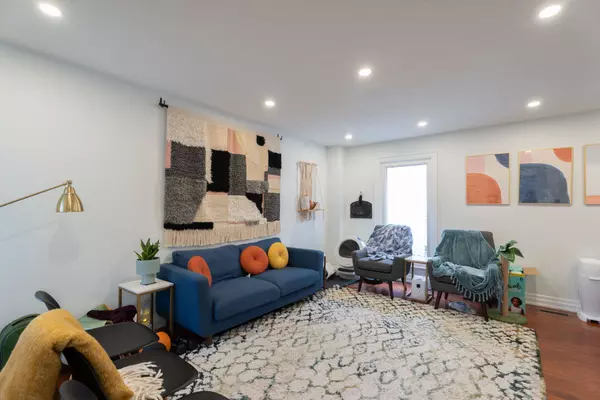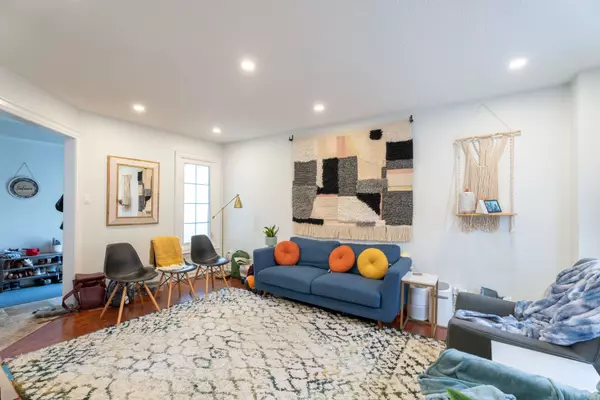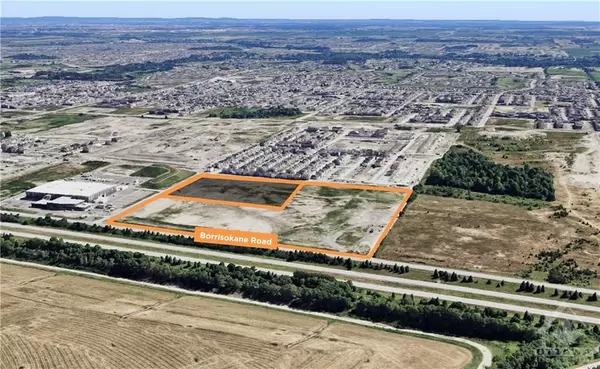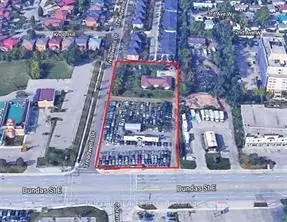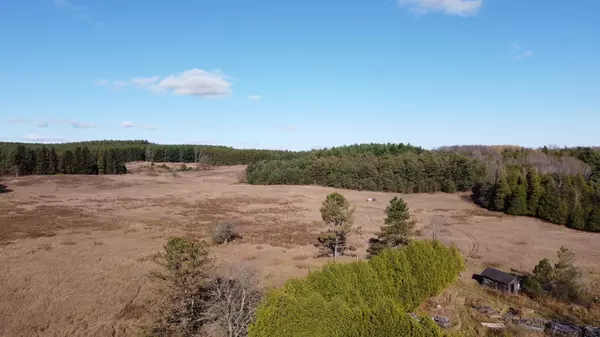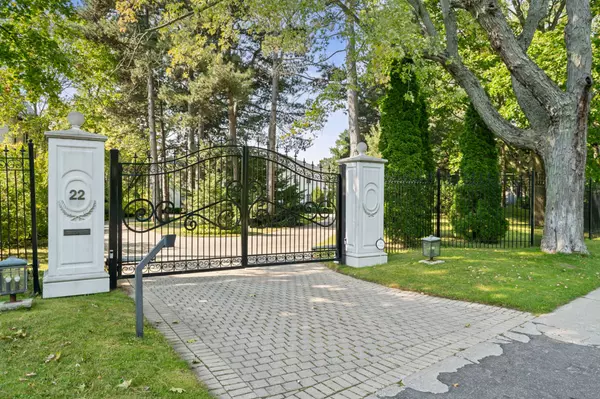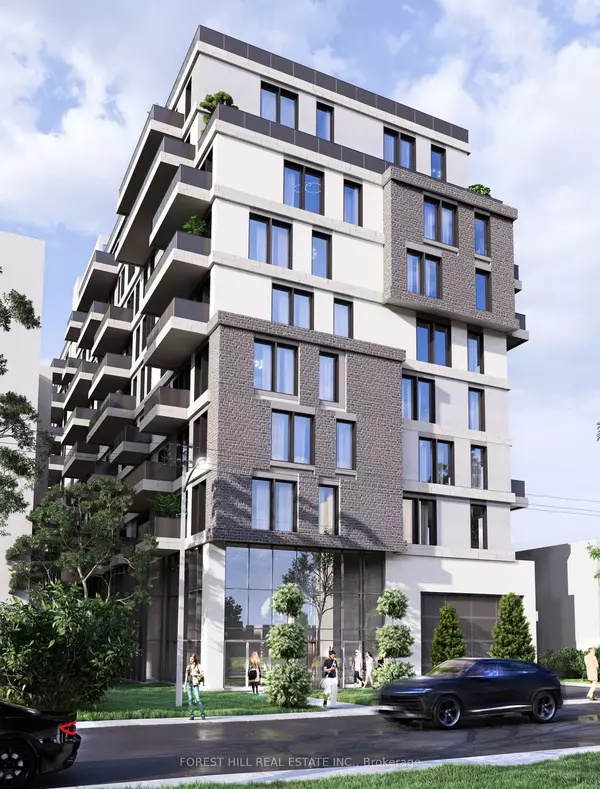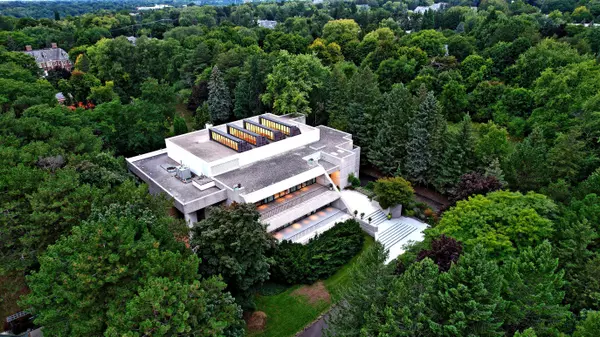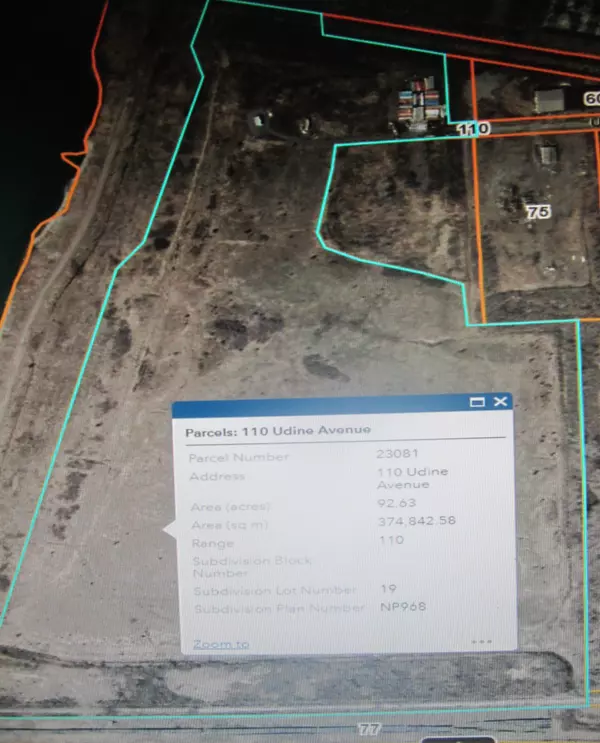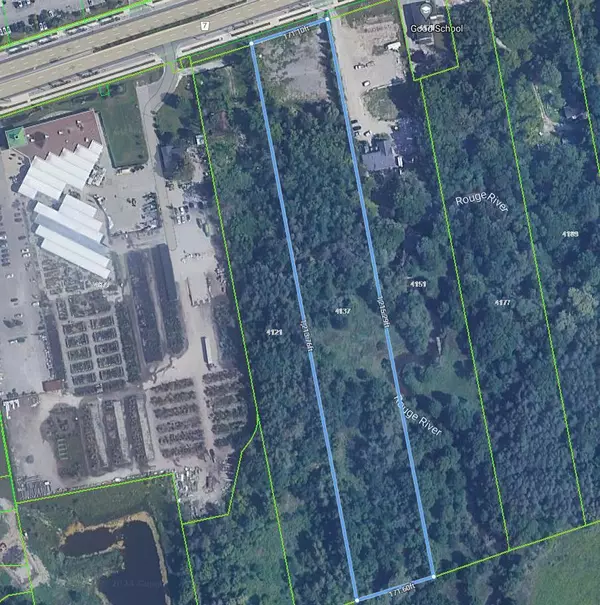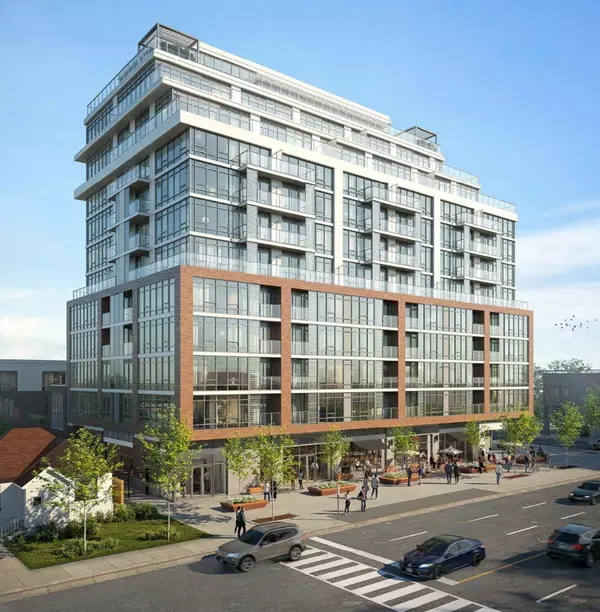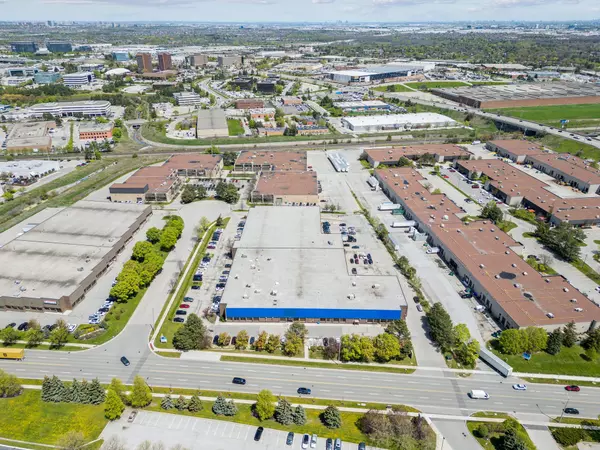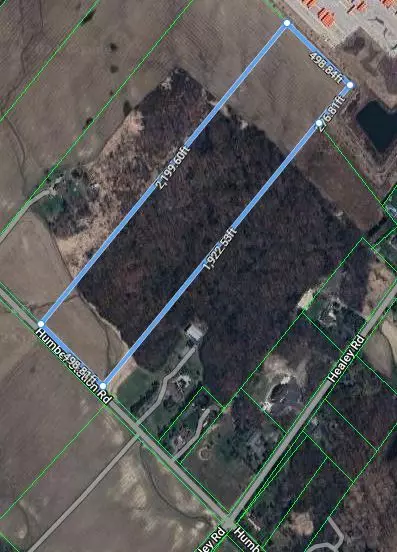4484 Jenkins CRES Mississauga, ON L5R 1T8
4 Beds
4 Baths
UPDATED:
12/14/2024 12:57 AM
Key Details
Property Type Single Family Home
Sub Type Detached
Listing Status Active
Purchase Type For Sale
Approx. Sqft 1500-2000
MLS Listing ID W11891727
Style 2-Storey
Bedrooms 4
Annual Tax Amount $6,124
Tax Year 2024
Property Description
Location
Province ON
County Peel
Community Hurontario
Area Peel
Region Hurontario
City Region Hurontario
Rooms
Family Room Yes
Basement Separate Entrance, Apartment
Kitchen 2
Separate Den/Office 2
Interior
Interior Features Other
Cooling Central Air
Fireplaces Type Living Room, Wood
Fireplace Yes
Heat Source Gas
Exterior
Exterior Feature Deck
Parking Features Private Double
Garage Spaces 2.0
Pool None
Roof Type Asphalt Shingle
Lot Depth 114.53
Total Parking Spaces 3
Building
Unit Features Fenced Yard,Public Transit,School,Place Of Worship,Park
Foundation Poured Concrete


