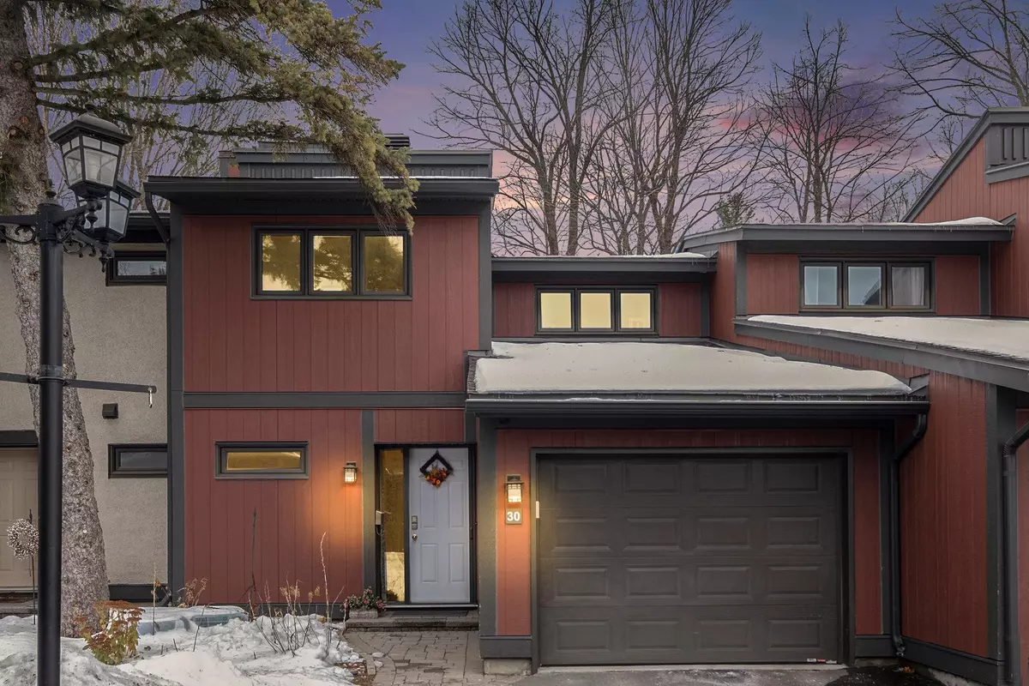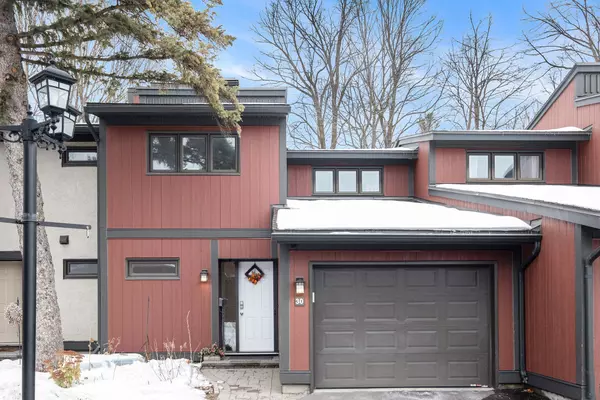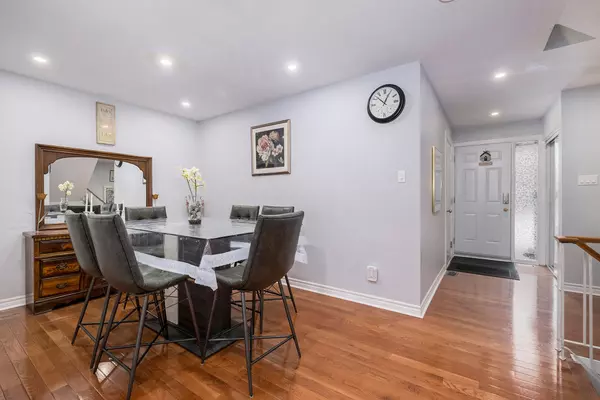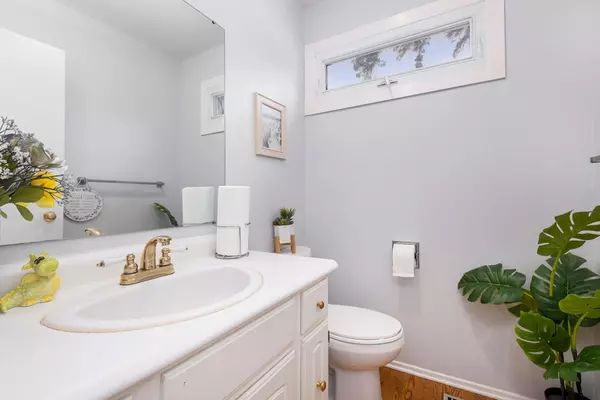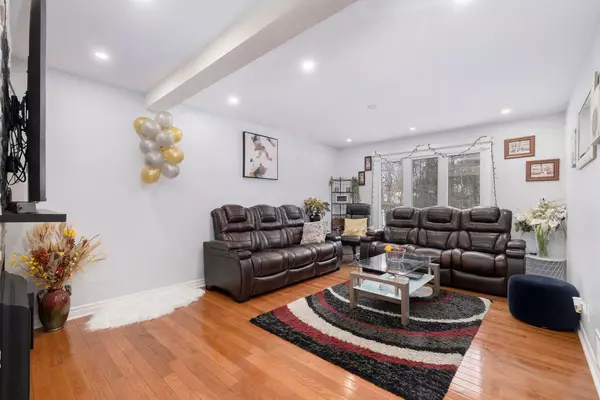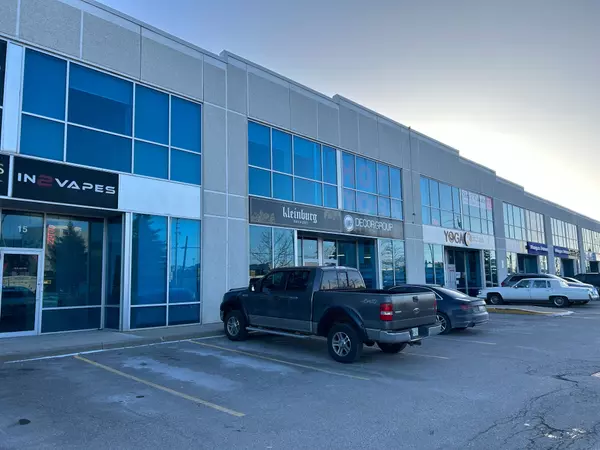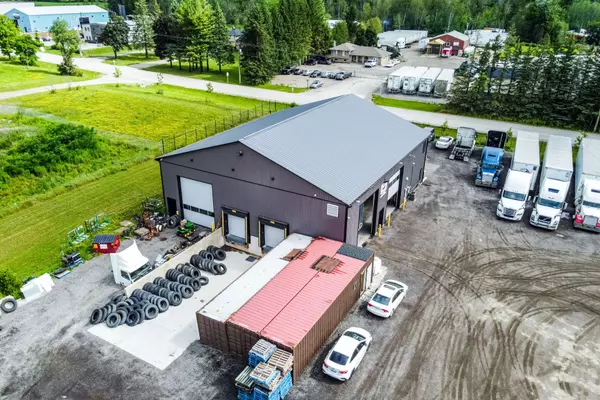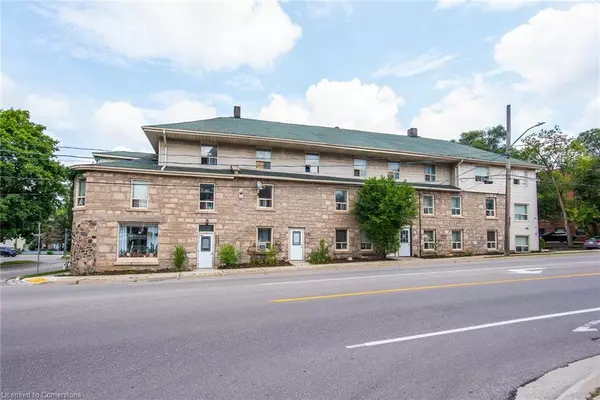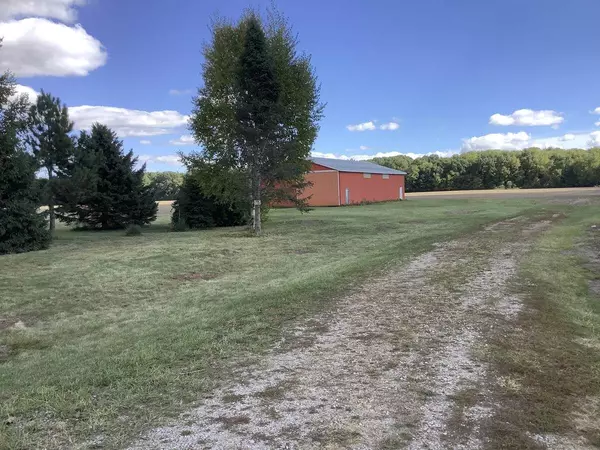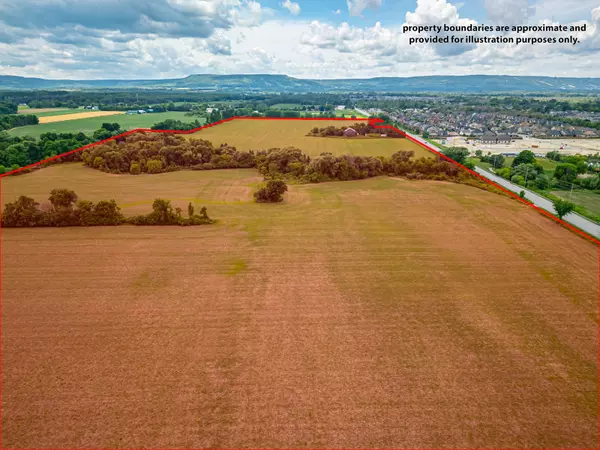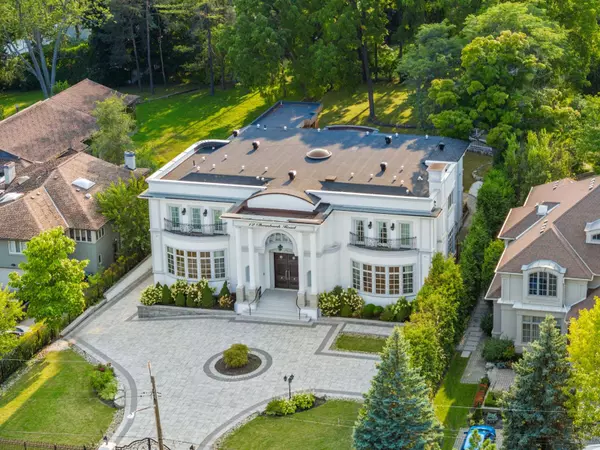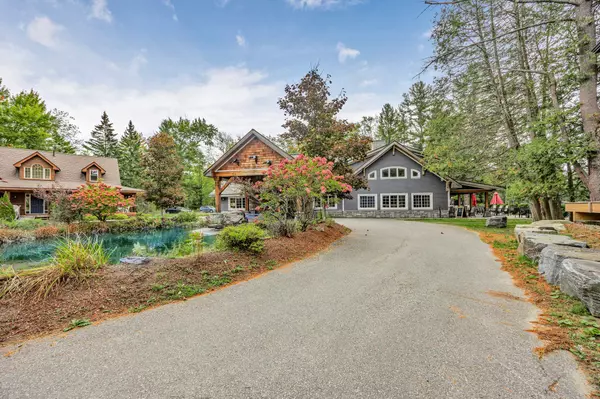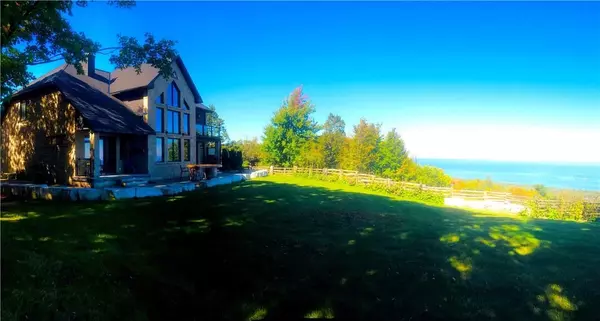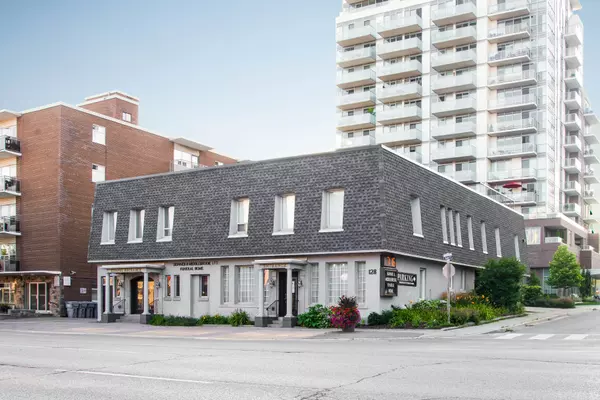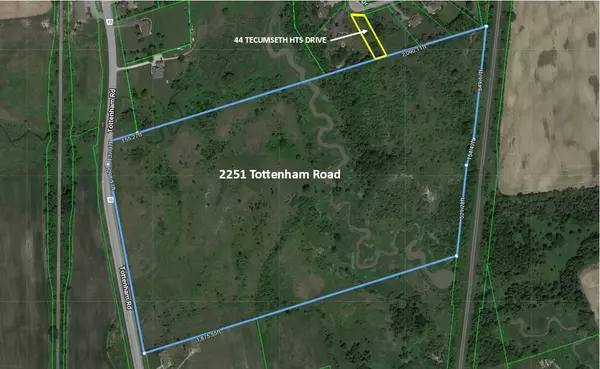280 McClellan RD #30 South Of Baseline To Knoxdale, ON K2H 8P8
3 Beds
3 Baths
UPDATED:
12/20/2024 07:17 PM
Key Details
Property Type Condo
Sub Type Condo Townhouse
Listing Status Active
Purchase Type For Sale
Approx. Sqft 1800-1999
MLS Listing ID X11895310
Style 3-Storey
Bedrooms 3
HOA Fees $615
Annual Tax Amount $3,385
Tax Year 2024
Property Description
Location
Province ON
County Ottawa
Community 7605 - Arlington Woods
Area Ottawa
Region 7605 - Arlington Woods
City Region 7605 - Arlington Woods
Rooms
Family Room Yes
Basement Finished with Walk-Out, Full
Kitchen 1
Separate Den/Office 1
Interior
Interior Features Auto Garage Door Remote
Cooling Central Air
Fireplaces Type Natural Gas
Fireplace Yes
Heat Source Gas
Exterior
Exterior Feature Backs On Green Belt, Recreational Area, Patio, Privacy
Parking Features Inside Entry, Private, Covered
Garage Spaces 1.0
View Forest
Roof Type Asphalt Shingle
Topography Wooded/Treed
Exposure South
Total Parking Spaces 2
Building
Story 1
Unit Features Ravine,Fenced Yard,Wooded/Treed,Golf,Public Transit
Foundation Concrete
Locker None
Others
Security Features Smoke Detector
Pets Allowed Restricted

