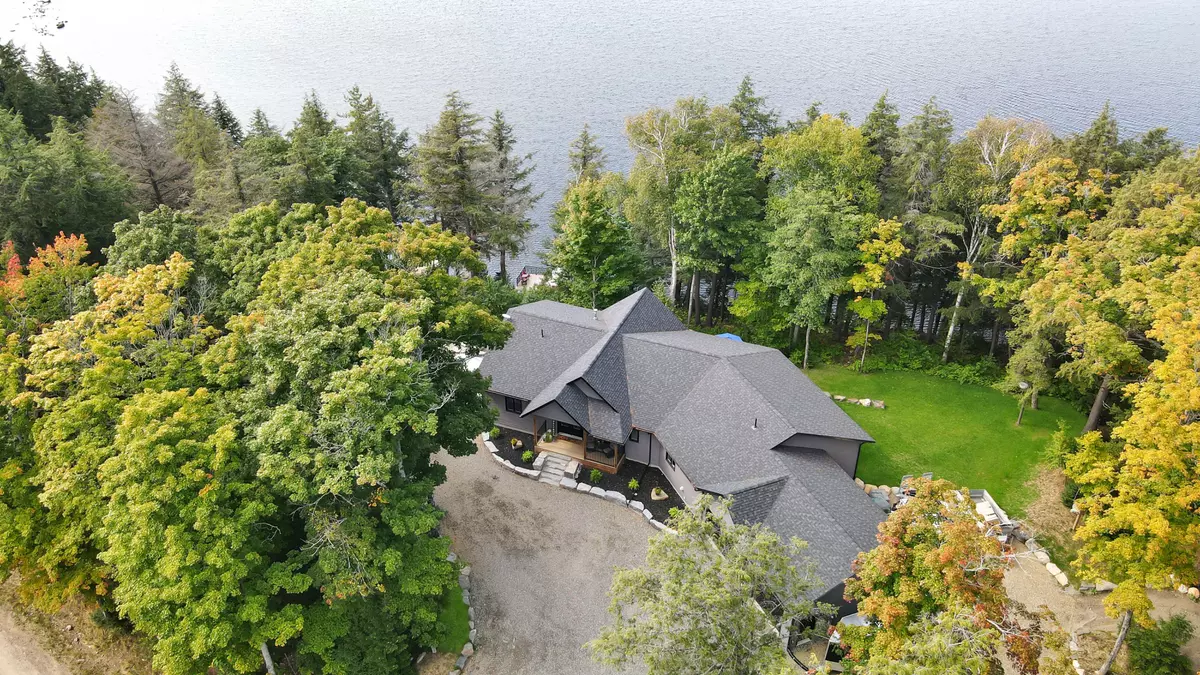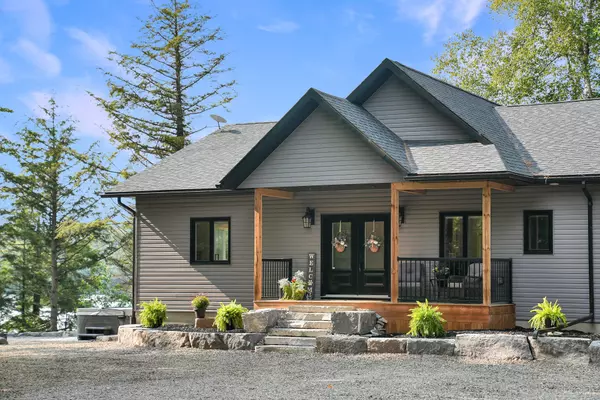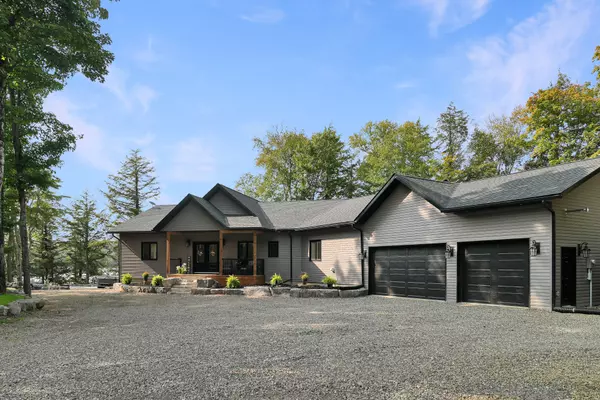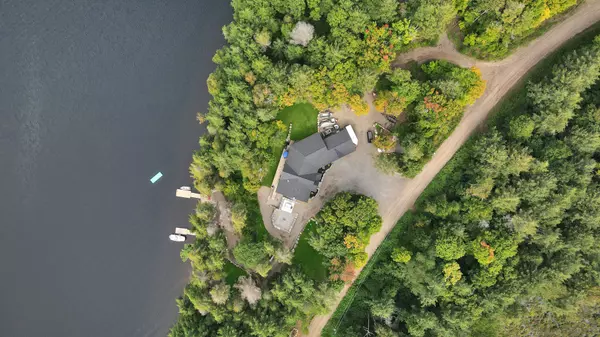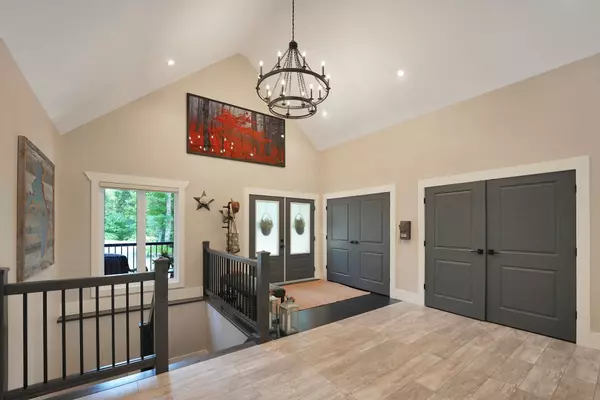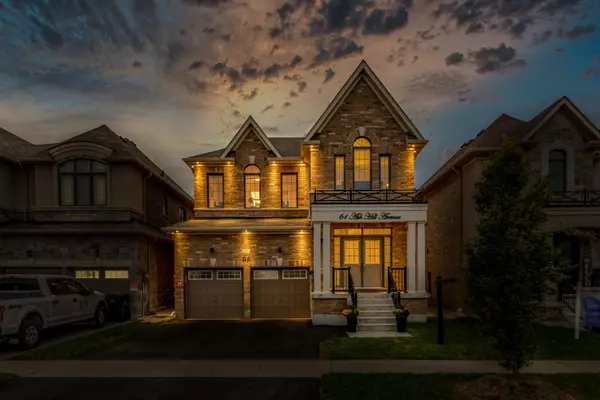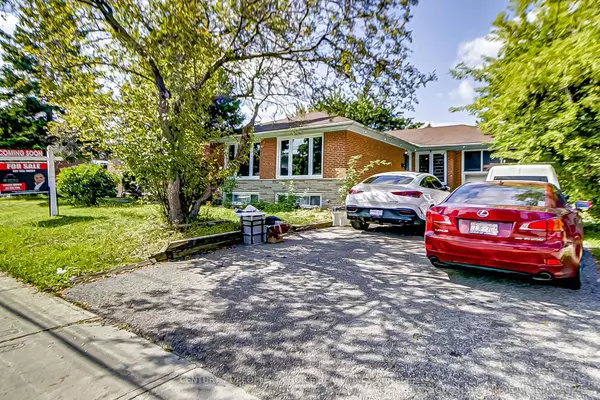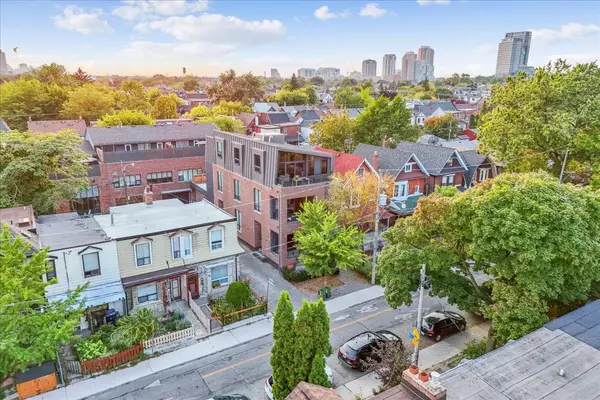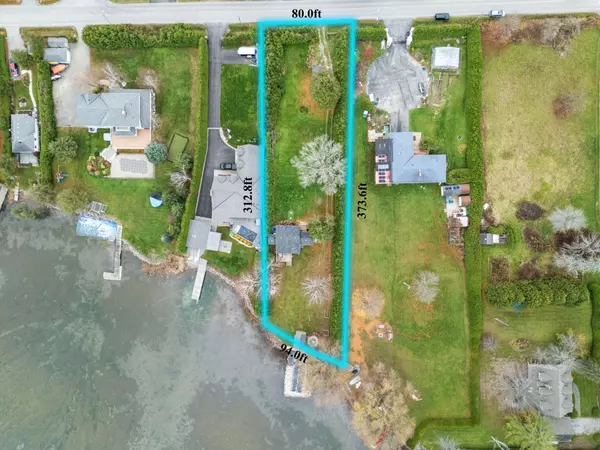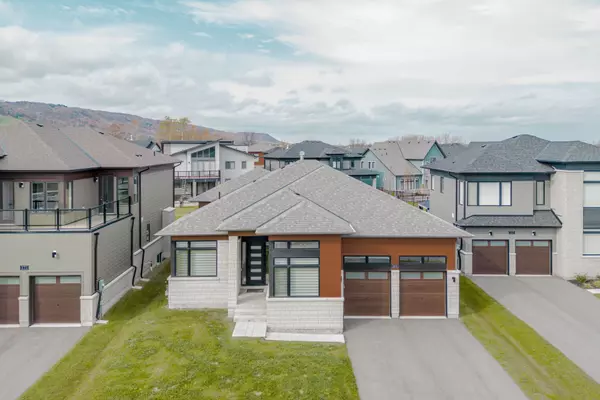
1034 Lone Wolf CRES Dysart Et Al, ON K0M 1S0
4 Beds
4 Baths
2 Acres Lot
UPDATED:
12/19/2024 07:47 PM
Key Details
Property Type Single Family Home
Sub Type Detached
Listing Status Active
Purchase Type For Sale
MLS Listing ID X11896518
Style Bungalow
Bedrooms 4
Annual Tax Amount $8,952
Tax Year 2023
Lot Size 2.000 Acres
Property Description
Location
Province ON
County Haliburton
Area Haliburton
Rooms
Family Room Yes
Basement Full, Walk-Out
Kitchen 1
Interior
Interior Features Primary Bedroom - Main Floor, Water Heater Owned
Cooling Central Air
Fireplaces Type Living Room, Propane
Fireplace Yes
Heat Source Propane
Exterior
Exterior Feature Deck, Hot Tub, Landscaped, Privacy, Year Round Living, Fishing
Parking Features Available, Front Yard Parking, Private
Garage Spaces 12.0
Pool None
Waterfront Description Direct,WaterfrontCommunity
View Water, Trees/Woods, Lake
Roof Type Shingles
Topography Dry,Sloping
Total Parking Spaces 15
Building
Unit Features Wooded/Treed,Waterfront,Lake/Pond
Foundation Insulated Concrete Form
Others
Security Features Smoke Detector,Carbon Monoxide Detectors
10,000+ Properties Available
Connect with us.


