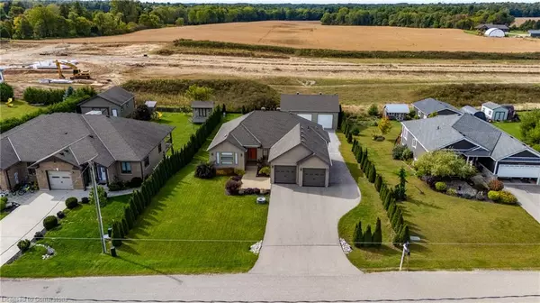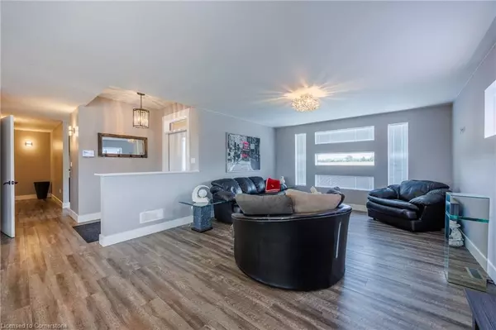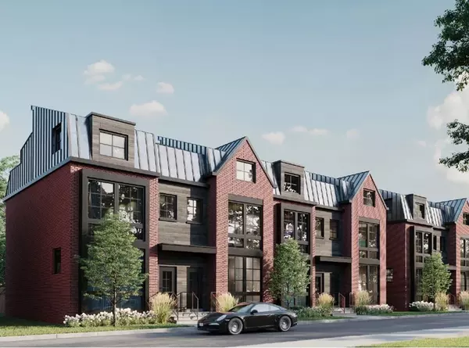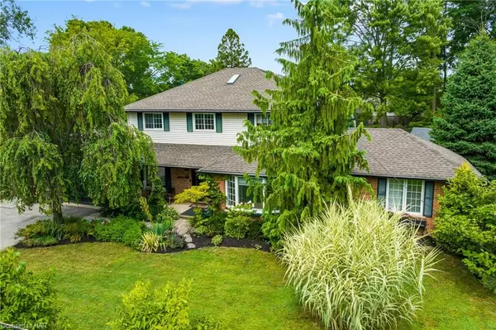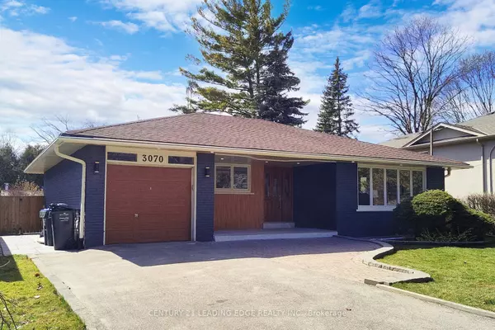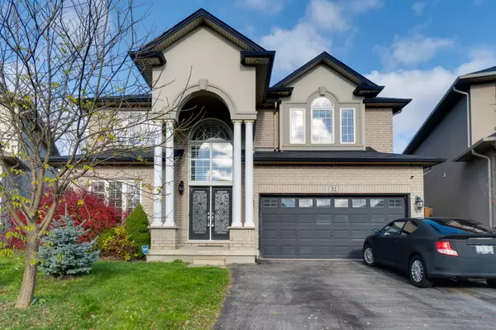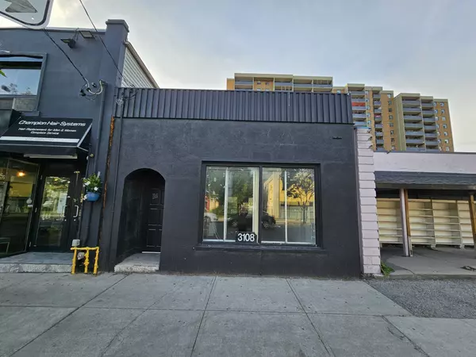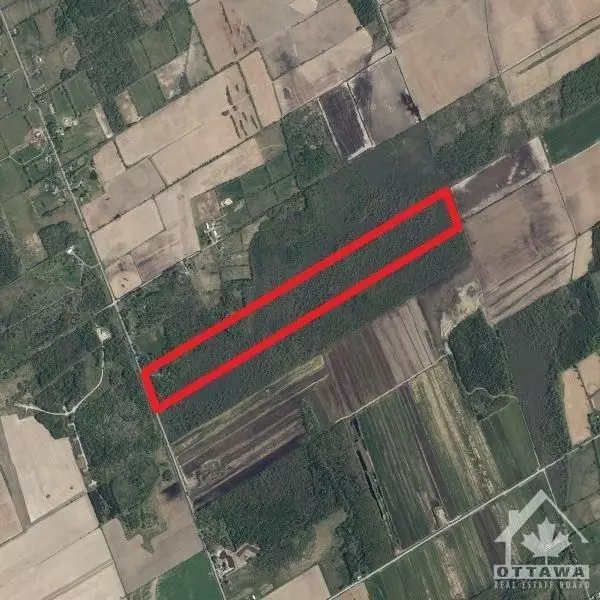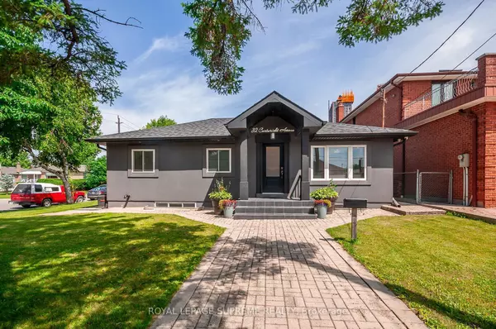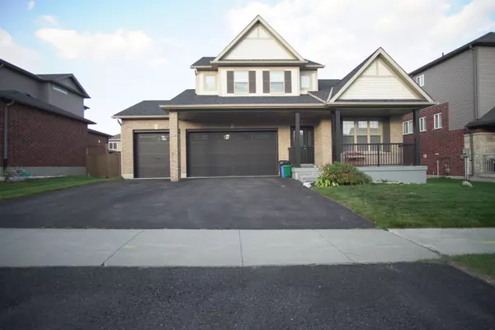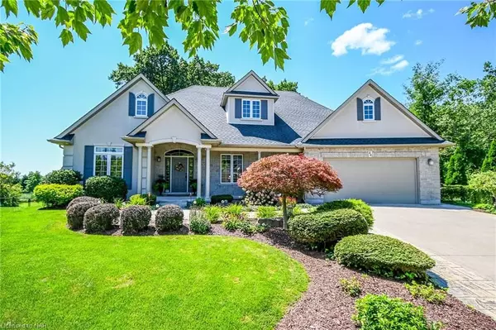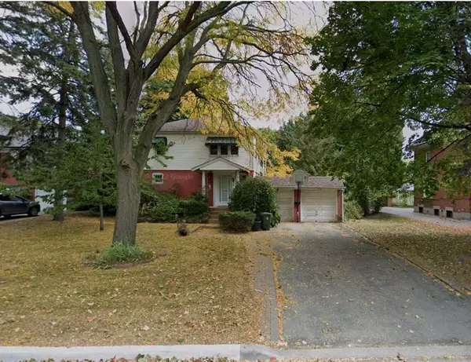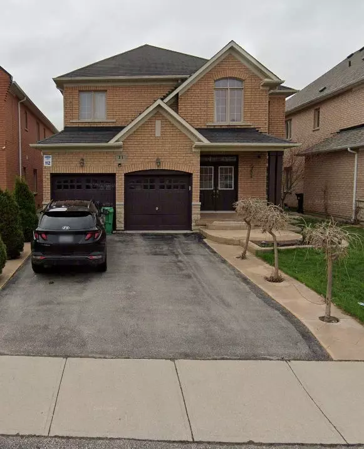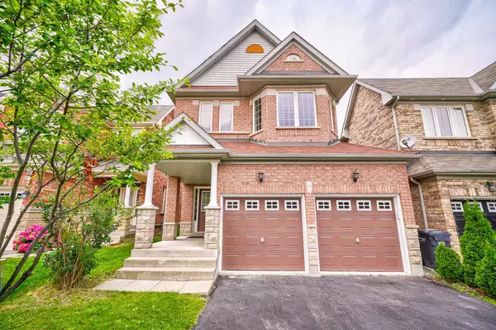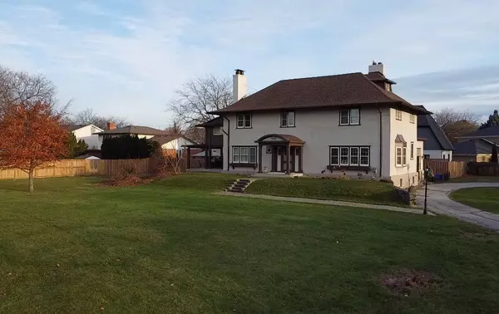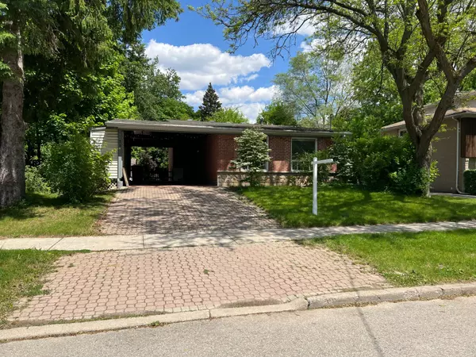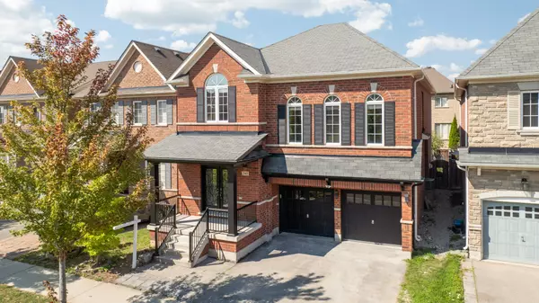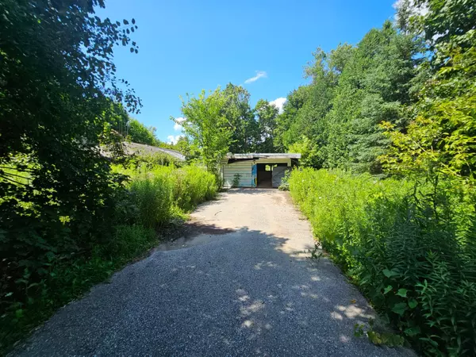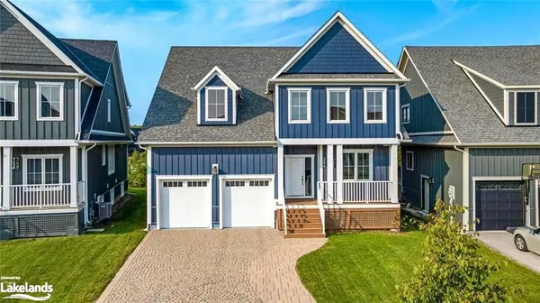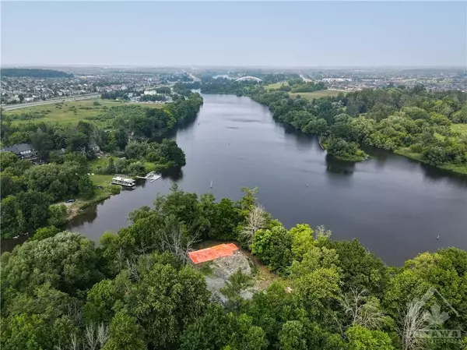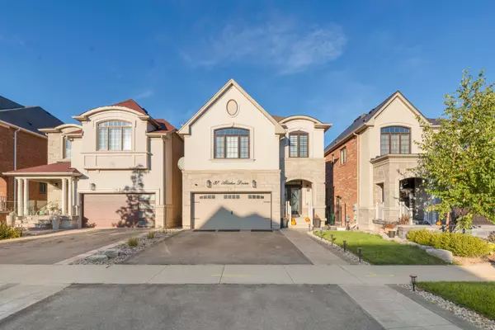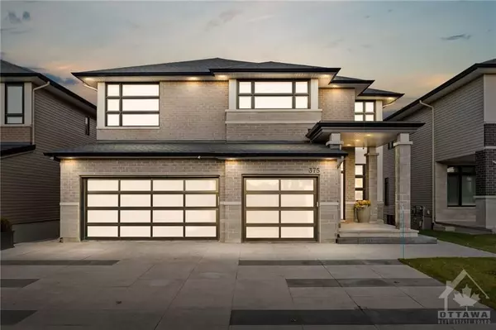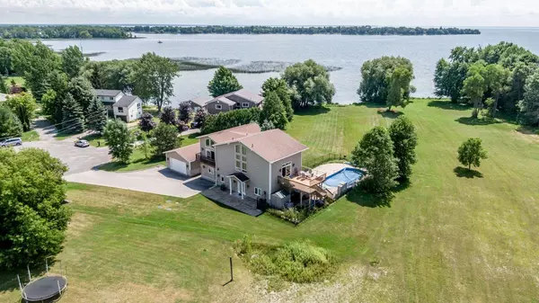8383 Sandytown Road Straffordville, ON N0J 1Y0
3 Beds
3 Baths
1,521 SqFt
UPDATED:
12/23/2024 03:13 PM
Key Details
Property Type Single Family Home
Sub Type Detached
Listing Status Active
Purchase Type For Sale
Square Footage 1,521 sqft
Price per Sqft $702
MLS Listing ID 40686095
Style Bungalow
Bedrooms 3
Full Baths 2
Half Baths 1
Abv Grd Liv Area 2,893
Originating Board Simcoe
Year Built 2015
Annual Tax Amount $5,499
Property Description
Location
Province ON
County Elgin
Area Bayham
Zoning R1
Direction Plank Road (#19) to Sandytown Road
Rooms
Basement Walk-Out Access, Full, Finished, Sump Pump
Kitchen 1
Interior
Interior Features Auto Garage Door Remote(s), Water Treatment, Wet Bar
Heating Forced Air, Natural Gas
Cooling Central Air
Fireplace No
Window Features Window Coverings
Appliance Water Heater Owned, Water Softener, Dishwasher, Dryer, Hot Water Tank Owned, Refrigerator, Stove, Washer
Laundry Main Level
Exterior
Parking Features Attached Garage, Garage Door Opener
Garage Spaces 2.0
Roof Type Asphalt Shing
Lot Frontage 90.27
Lot Depth 181.5
Garage Yes
Building
Lot Description Urban, Rectangular, Place of Worship, School Bus Route, Schools
Faces Plank Road (#19) to Sandytown Road
Foundation Poured Concrete
Sewer Sewer (Municipal)
Water Dug Well
Architectural Style Bungalow
Structure Type Hardboard
New Construction No
Schools
Elementary Schools Straffordville
High Schools East Elgin
Others
Senior Community No
Tax ID 353370324
Ownership Freehold/None


