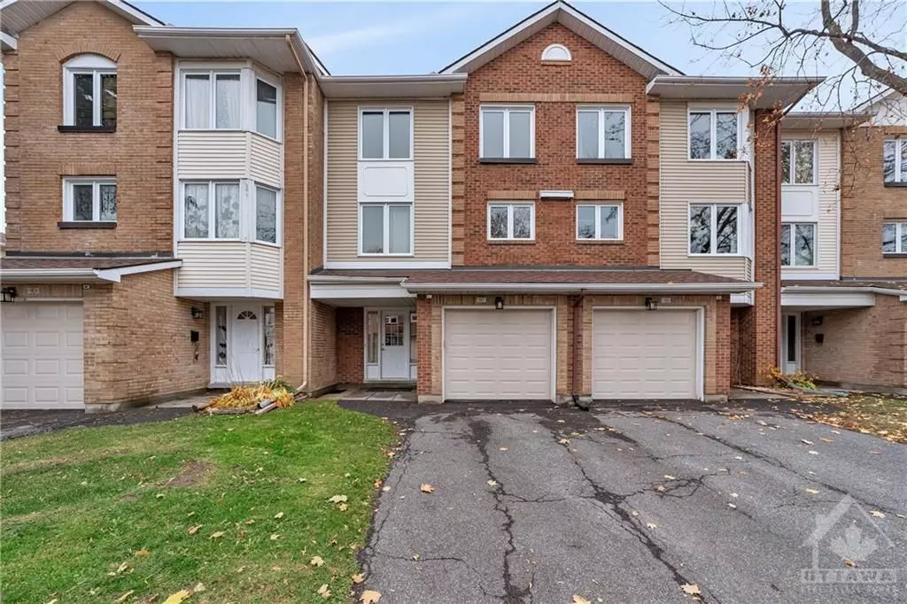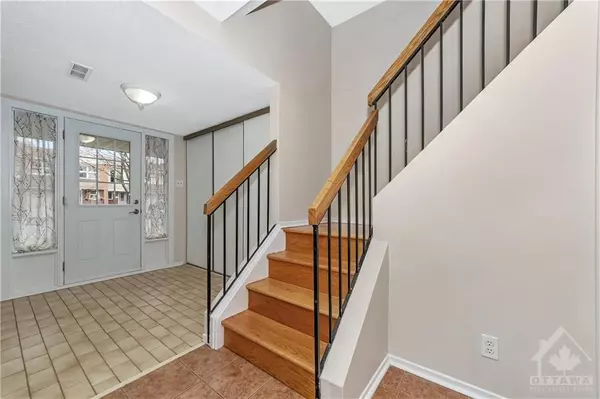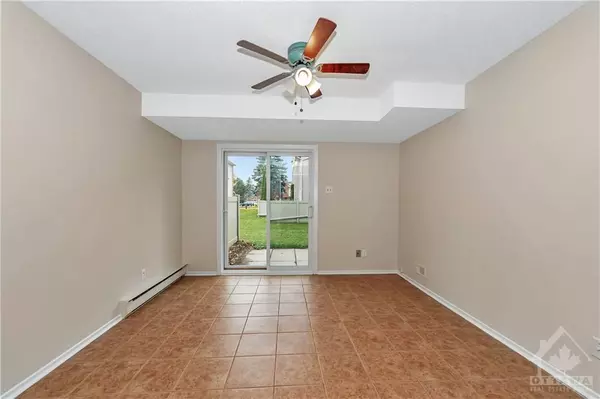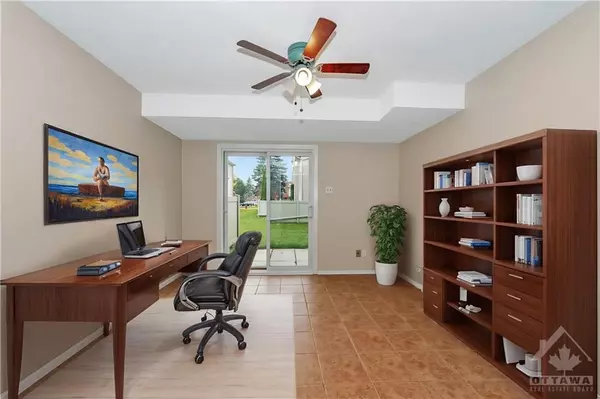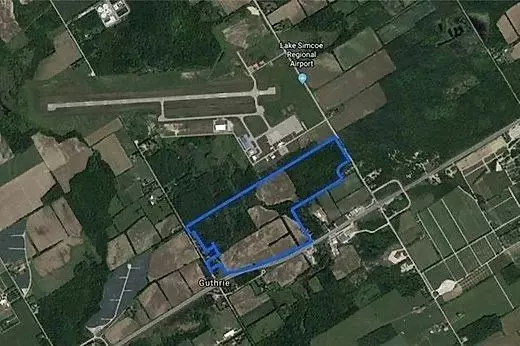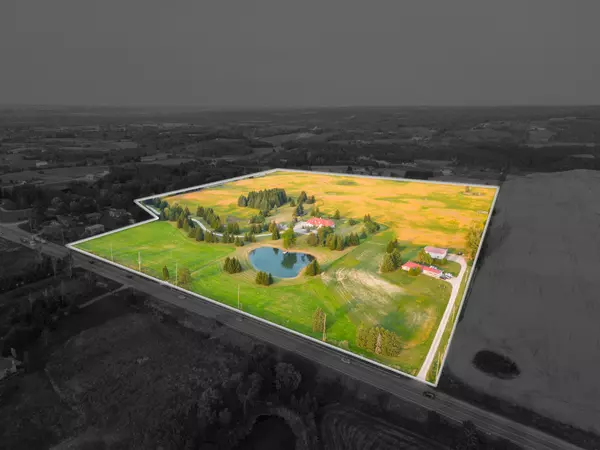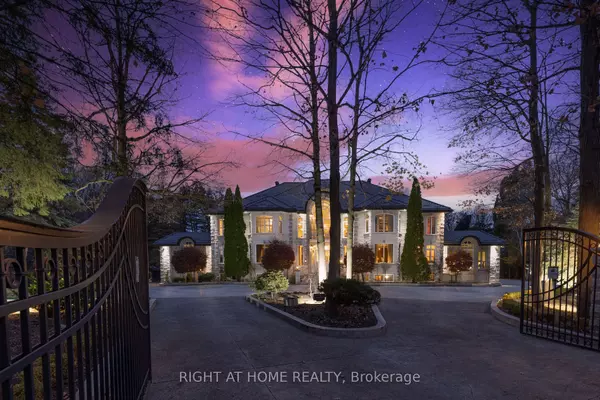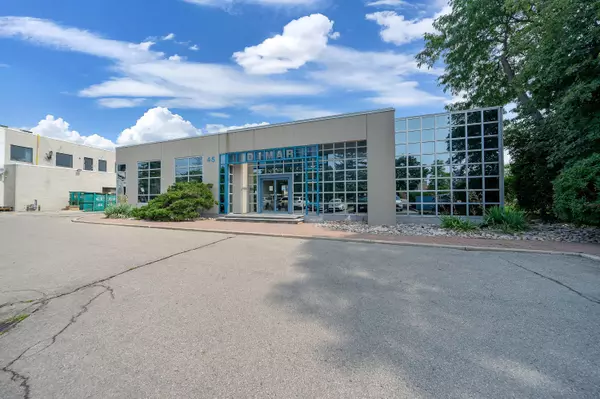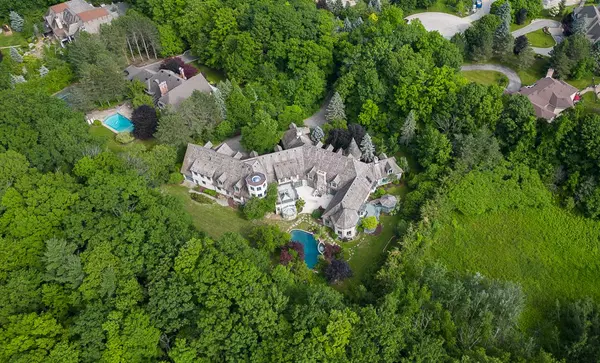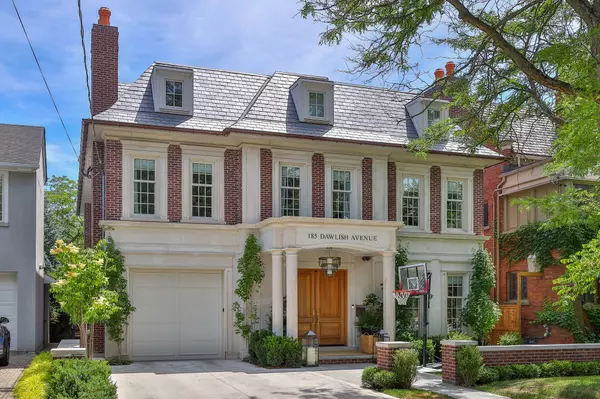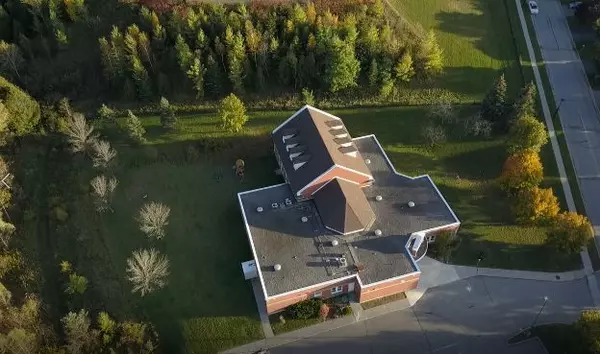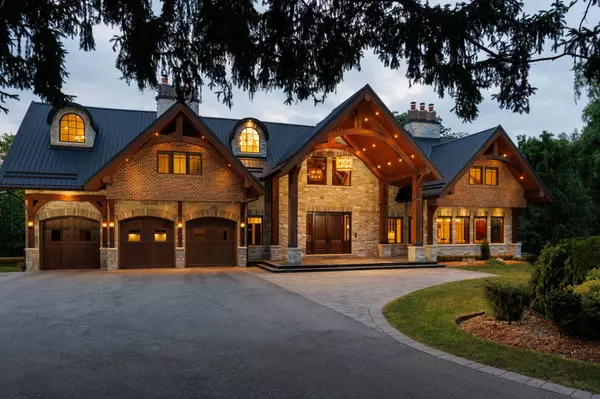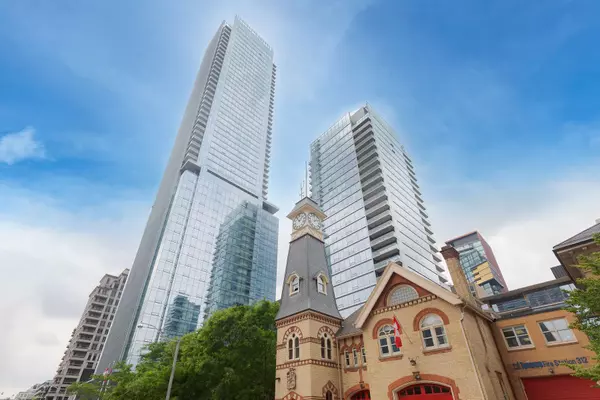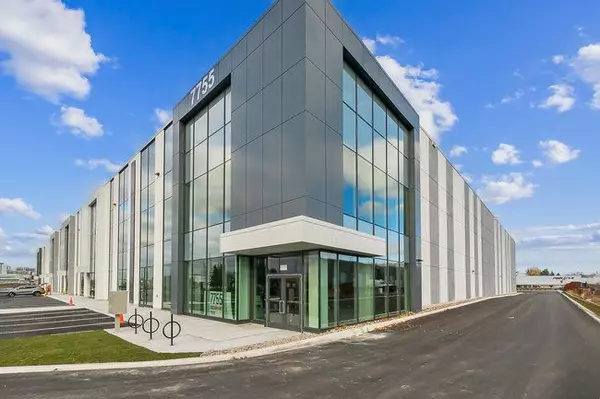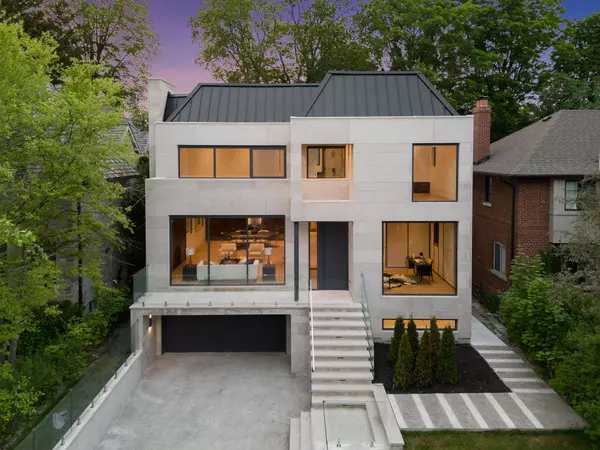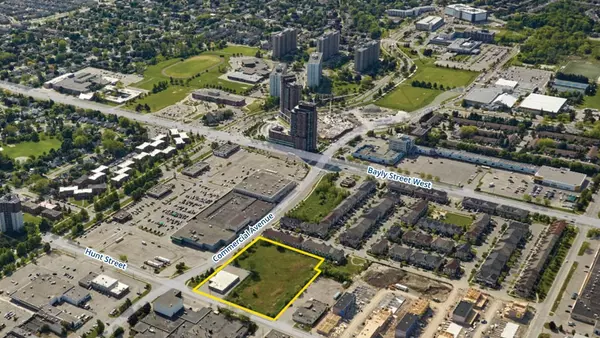REQUEST A TOUR If you would like to see this home without being there in person, select the "Virtual Tour" option and your agent will contact you to discuss available opportunities.
In-PersonVirtual Tour
$ 529,900
Est. payment /mo
Active
9 CASTLEBROOK LN #C South Of Baseline To Knoxdale, ON K2G 5G1
3 Beds
3 Baths
UPDATED:
12/14/2024 01:18 AM
Key Details
Property Type Condo
Sub Type Condo Townhouse
Listing Status Active
Purchase Type For Sale
Approx. Sqft 1800-1999
MLS Listing ID X10419511
Style 3-Storey
Bedrooms 3
HOA Fees $514
Annual Tax Amount $3,396
Tax Year 2024
Property Description
Welcome to 9C Castlebrook Lane! This 3-storey townhouse is ideal for first-time buyers, investors, and families alike. The main level offers a versatile office or flex space with a patio door leading to the backyard- perfect for anyone working from home. There is also a powder room, storage area and inside access to the garage. The second floor has parquet hardwood floors in the living and dining areas, and the wood-burning fireplace is flanked by west-facing windows providing lots of natural sunlight. The kitchen provides ample cabinetry, breakfast nook, and a convenient laundry area. The third floor has a spacious primary suite, a three-piece ensuite and a walk-in closet, two additional bedrooms and a family bathroom. Recent updates include refinished parquet floors, new carpet on the stairs, and fresh paint throughout. This home is in a top-rated school district just minutes from Shopping, Dining, Ottawa Public Library, Parks and a Transit Station. Some photos are virtually staged.
Location
Province ON
County Ottawa
Community 7607 - Centrepointe
Area Ottawa
Region 7607 - Centrepointe
City Region 7607 - Centrepointe
Rooms
Family Room No
Basement None
Kitchen 1
Interior
Interior Features Unknown
Cooling None
Fireplaces Type Wood
Fireplace Yes
Heat Source Gas
Exterior
Parking Features Unknown
Garage Spaces 1.0
Roof Type Asphalt Shingle
Total Parking Spaces 2
Building
Story 1
Unit Features Public Transit
Foundation Concrete
Locker None
Others
Security Features Unknown
Pets Allowed Restricted
Listed by ROYAL LEPAGE TEAM REALTY
Filters Reset
Save Search
76.8K Properties

