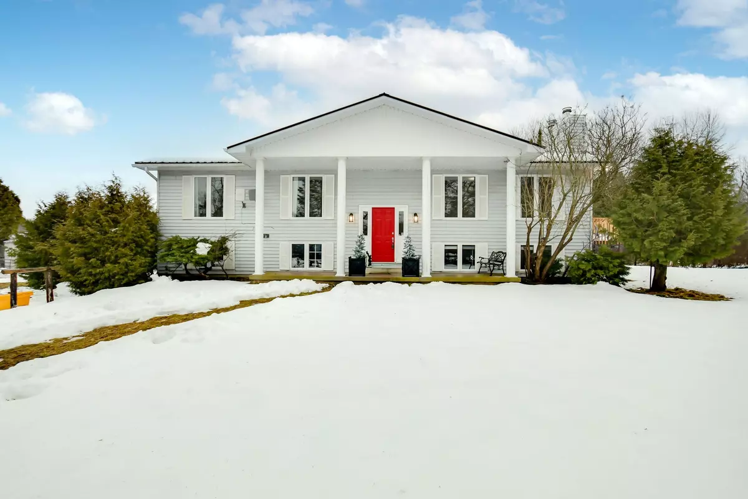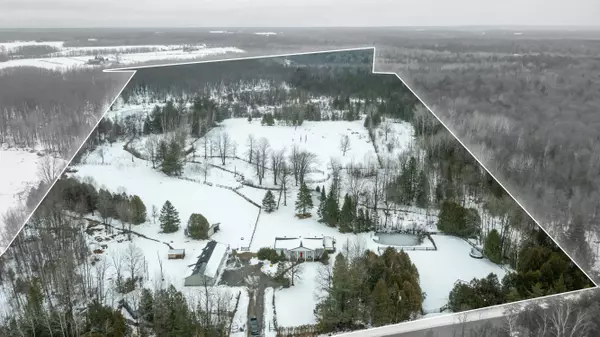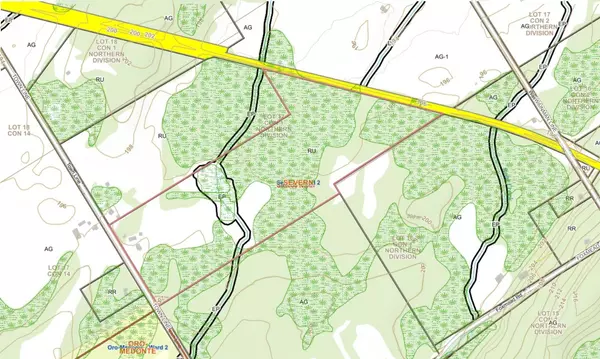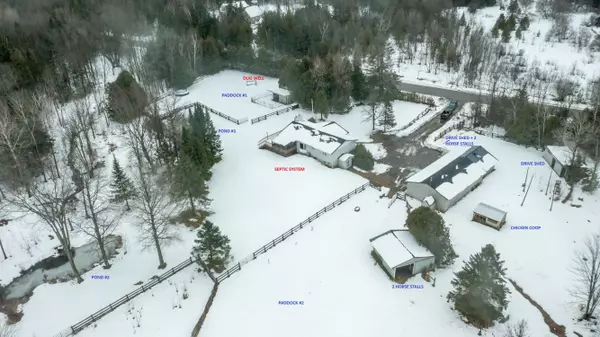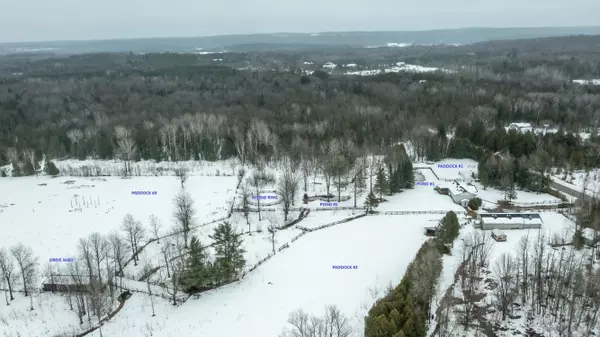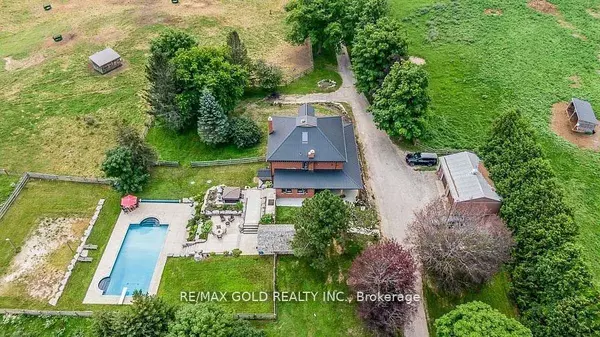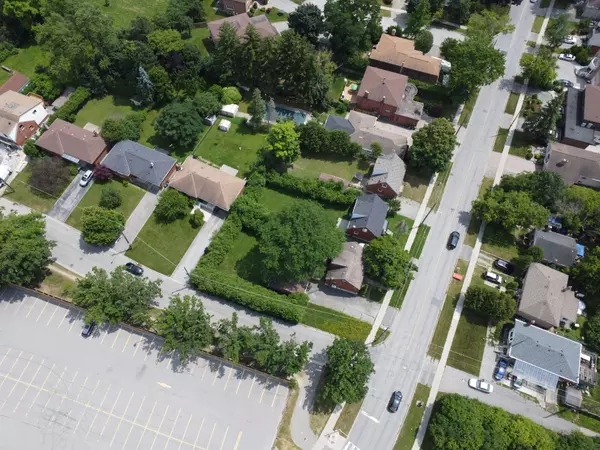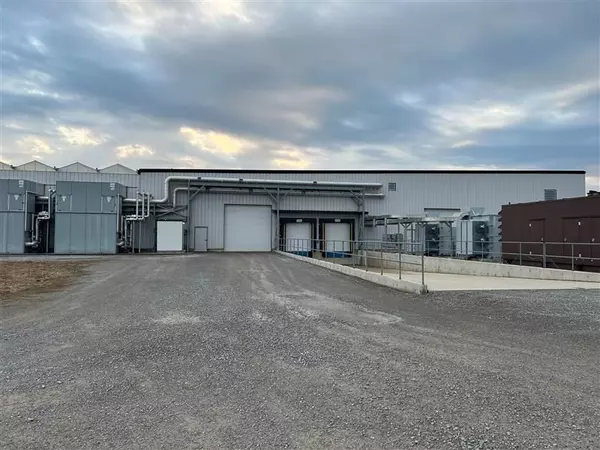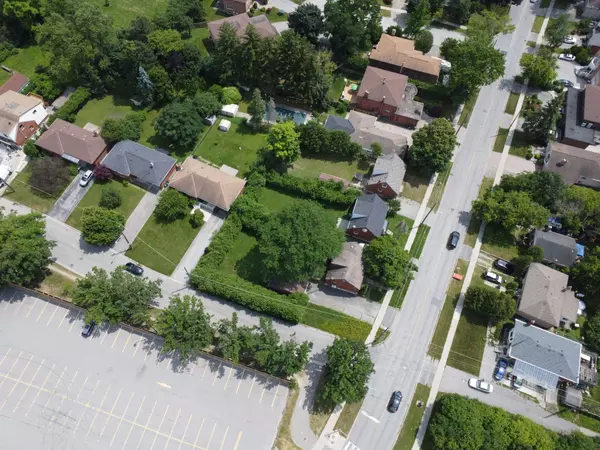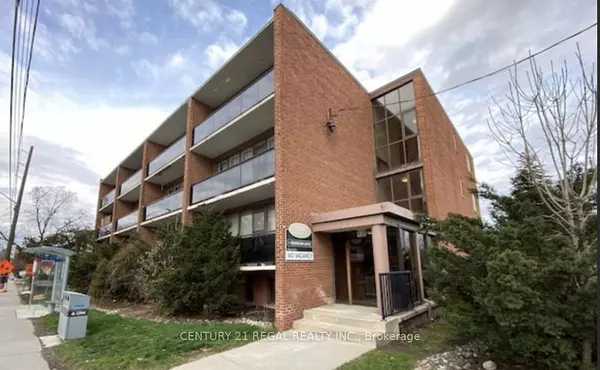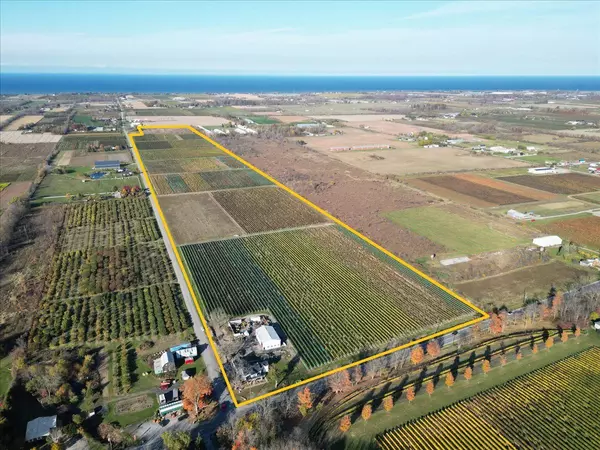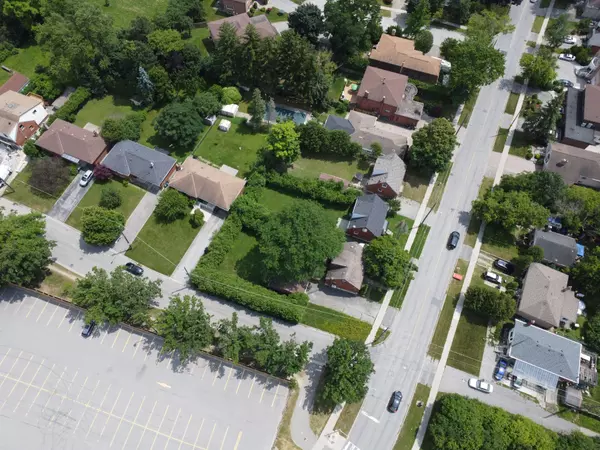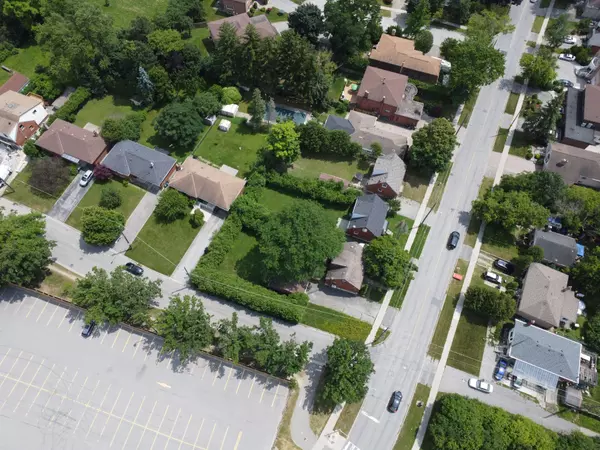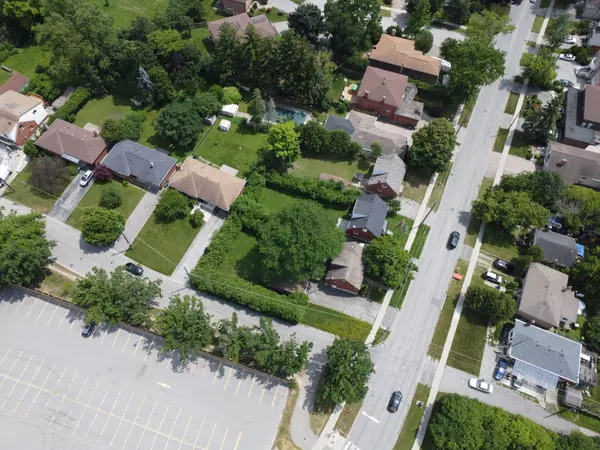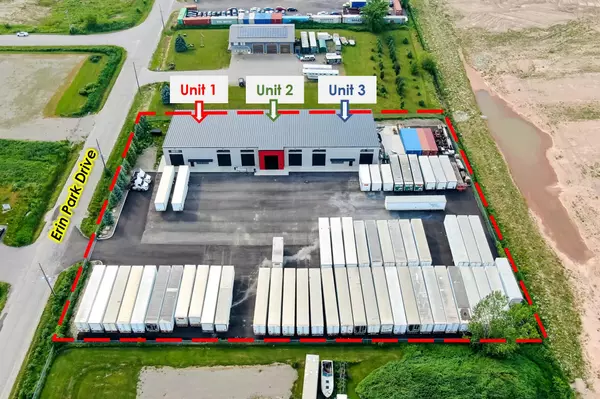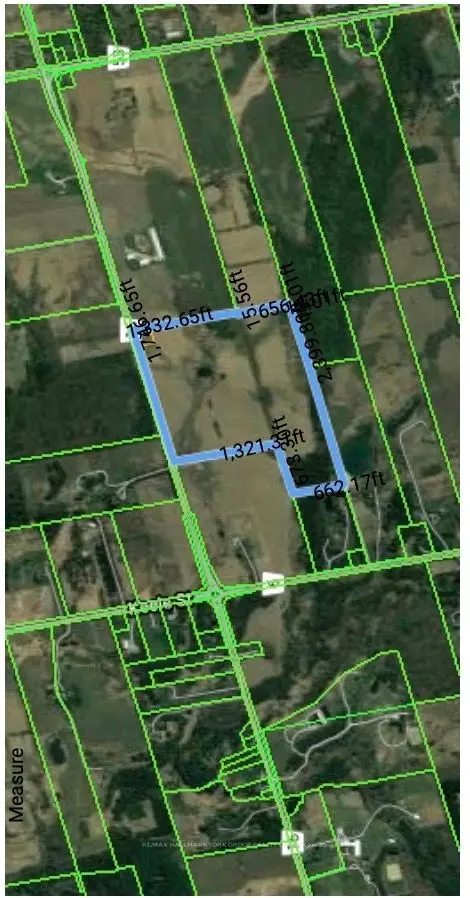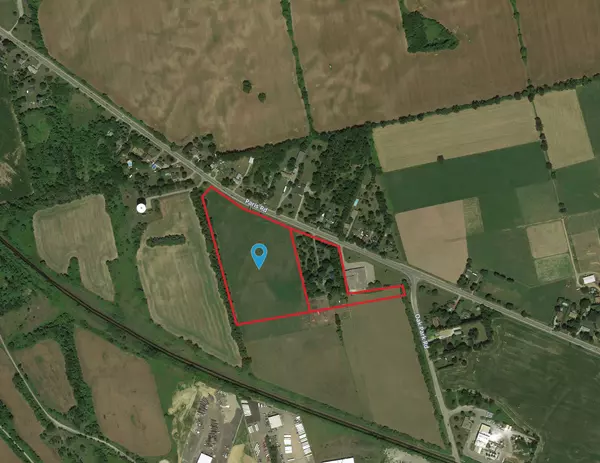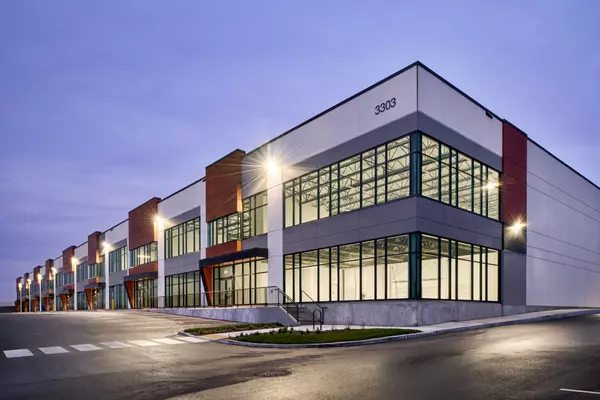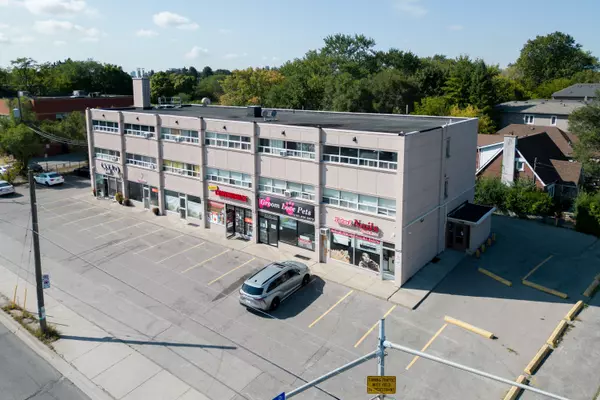1969 Town Line Severn, ON L0K 1E0
3 Beds
3 Baths
50 Acres Lot
UPDATED:
12/30/2024 01:11 PM
Key Details
Property Type Vacant Land
Sub Type Farm
Listing Status Active
Purchase Type For Sale
Approx. Sqft 1100-1500
MLS Listing ID S11899362
Style Bungalow-Raised
Bedrooms 3
Annual Tax Amount $3,347
Tax Year 2024
Lot Size 50.000 Acres
Property Description
Location
Province ON
County Simcoe
Community Coldwater
Area Simcoe
Region Coldwater
City Region Coldwater
Rooms
Family Room Yes
Basement Apartment, Finished with Walk-Out
Kitchen 2
Separate Den/Office 3
Interior
Interior Features Accessory Apartment, Carpet Free, Guest Accommodations, In-Law Suite, Primary Bedroom - Main Floor, Propane Tank, Sewage Pump, Storage, Sump Pump, Ventilation System, Water Heater Owned, Water Treatment
Cooling Central Air
Fireplaces Type Propane, Fireplace Insert, Family Room, Wood, Living Room
Fireplace Yes
Heat Source Propane
Exterior
Exterior Feature Year Round Living, Private Pond, Recreational Area, Deck, Privacy
Parking Features RV/Truck, Available, Private Triple
Garage Spaces 10.0
Pool None
Waterfront Description None
View Forest, Meadow, Pond, Trees/Woods
Roof Type Metal
Topography Wooded/Treed,Wetlands,Level,Open Space,Partially Cleared
Total Parking Spaces 10
Building
Unit Features Wooded/Treed,Level,Part Cleared,Lake/Pond
Foundation Poured Concrete

