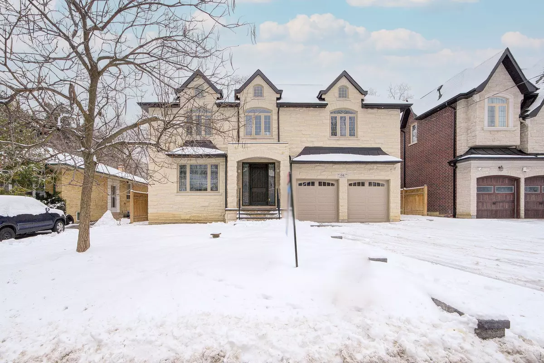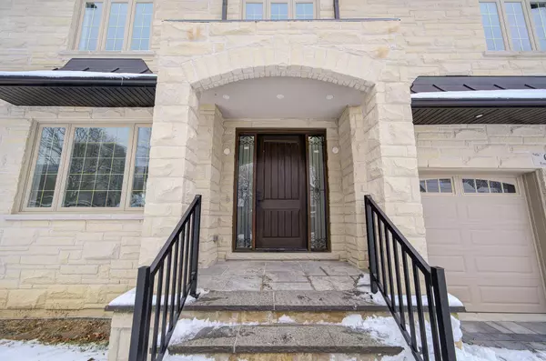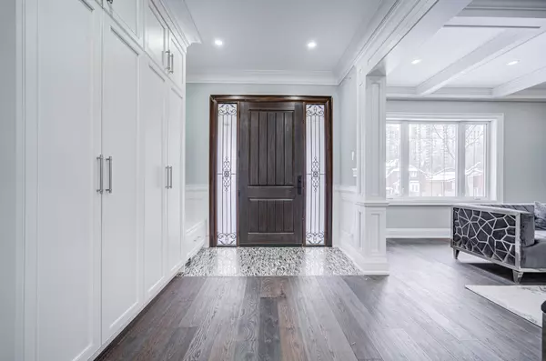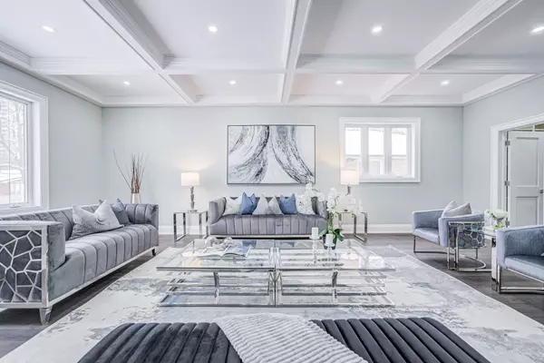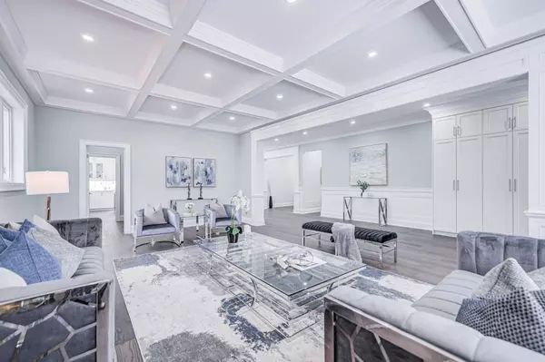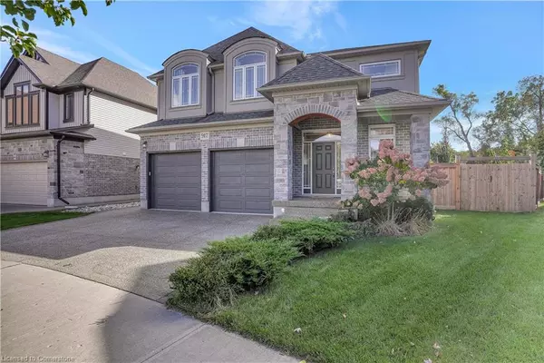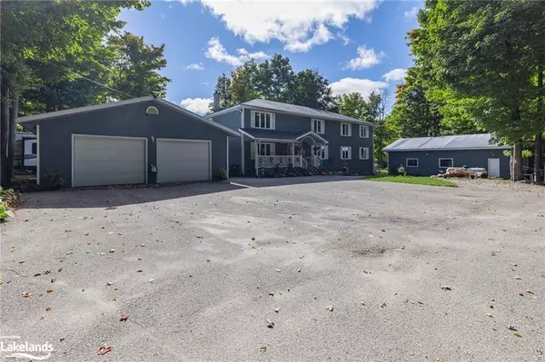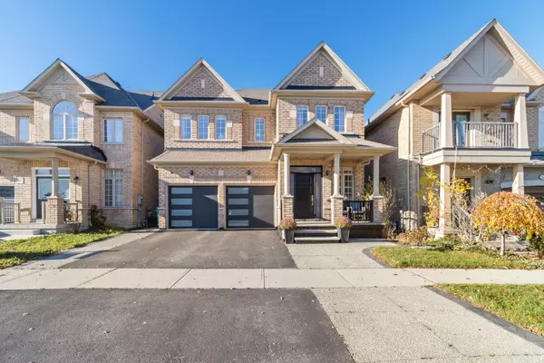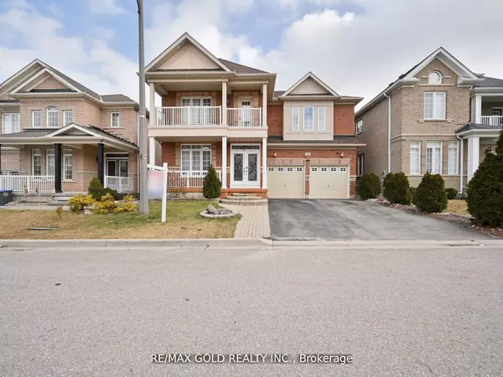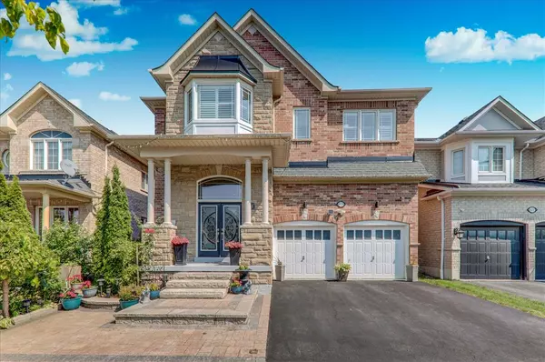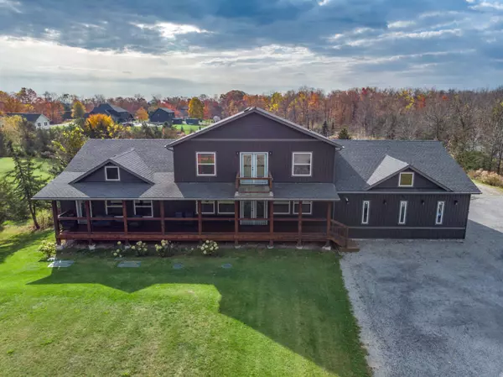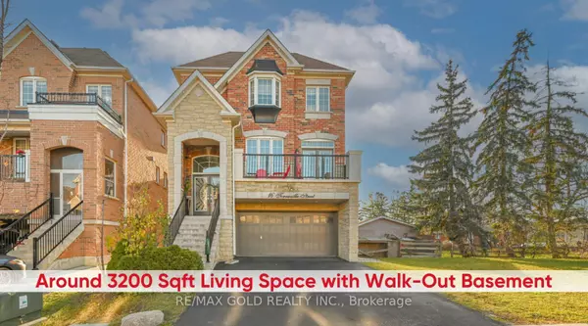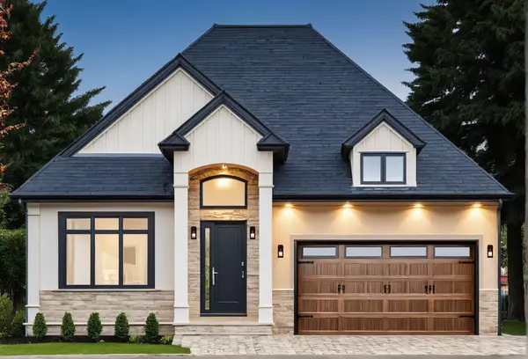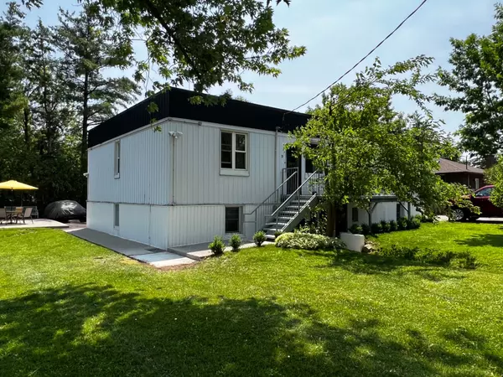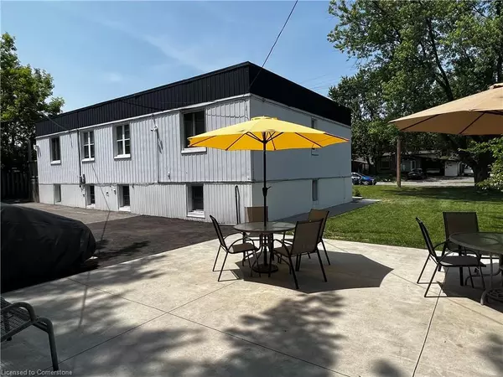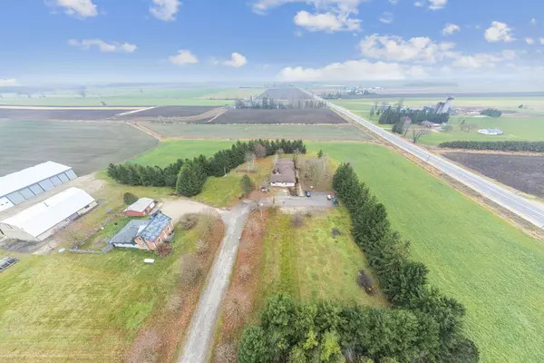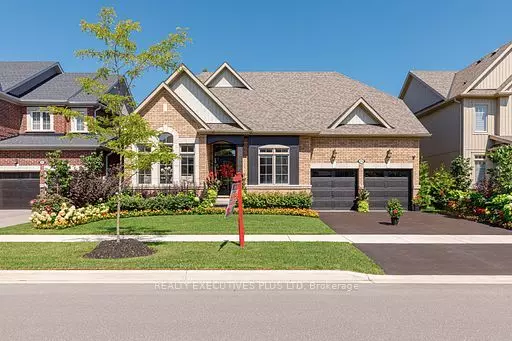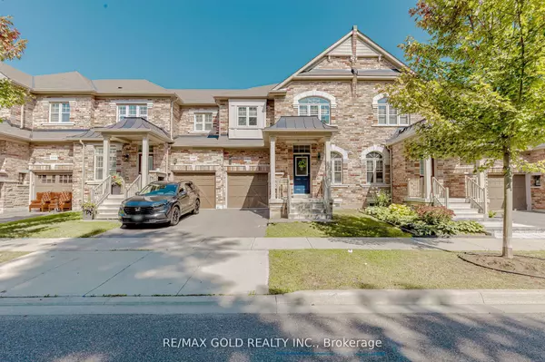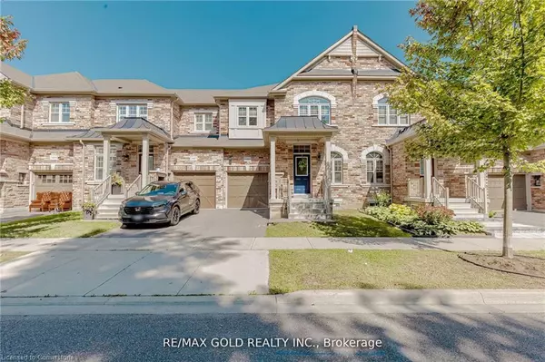64 Empress AVE Toronto C14, ON M2N 3T4
4 Beds
6 Baths
UPDATED:
12/27/2024 04:32 AM
Key Details
Property Type Single Family Home
Sub Type Detached
Listing Status Active
Purchase Type For Sale
Approx. Sqft 3500-5000
MLS Listing ID C11901066
Style 2-Storey
Bedrooms 4
Annual Tax Amount $10,793
Tax Year 2024
Property Description
Location
Province ON
County Toronto
Community Willowdale East
Area Toronto
Region Willowdale East
City Region Willowdale East
Rooms
Family Room Yes
Basement Finished, Walk-Up
Kitchen 1
Separate Den/Office 2
Interior
Interior Features Built-In Oven, Storage, Sump Pump, Ventilation System
Cooling Central Air
Fireplaces Type Natural Gas, Living Room
Fireplace Yes
Heat Source Gas
Exterior
Exterior Feature Landscaped, Recreational Area
Parking Features Available
Garage Spaces 4.0
Pool None
Waterfront Description None
Roof Type Asphalt Shingle
Lot Depth 128.0
Total Parking Spaces 6
Building
Unit Features Clear View,Library,Park,Place Of Worship,Public Transit
Foundation Concrete
Others
Security Features Carbon Monoxide Detectors,Smoke Detector

