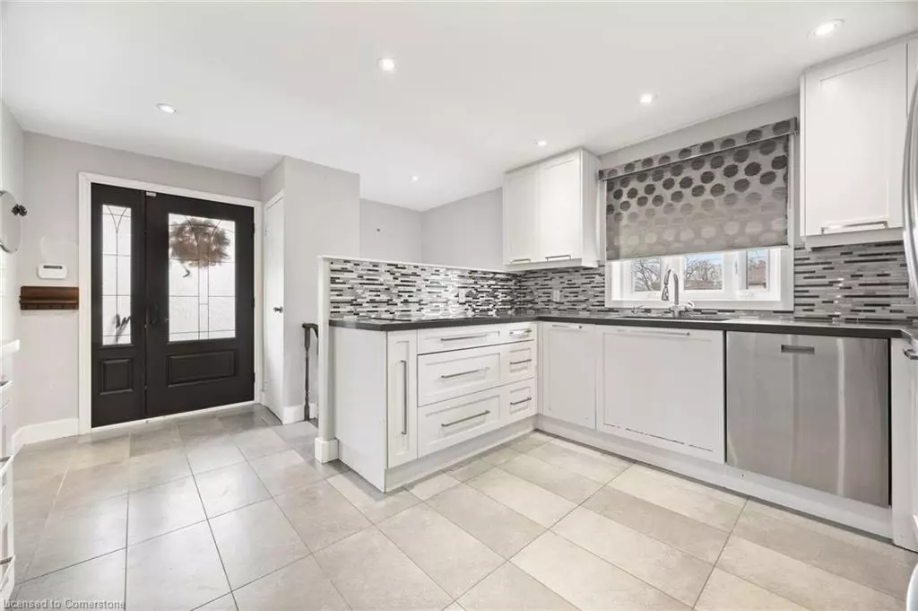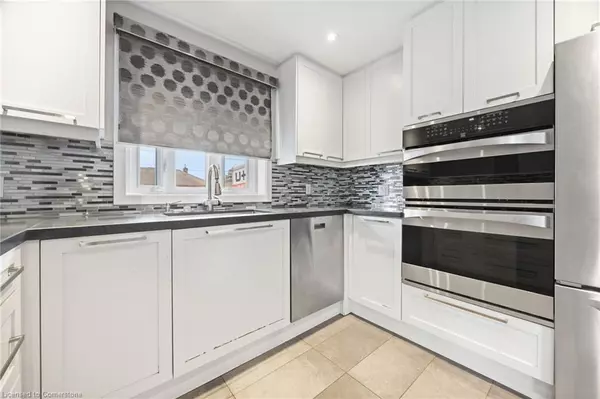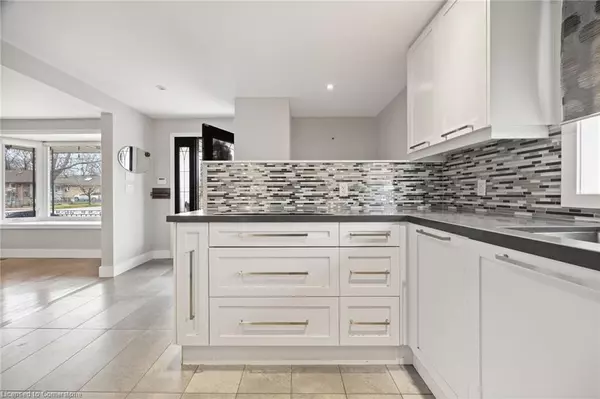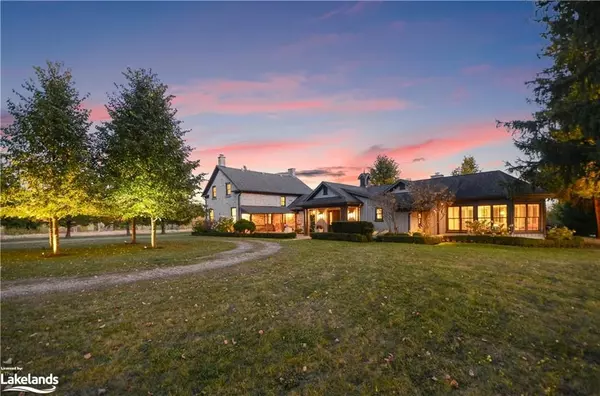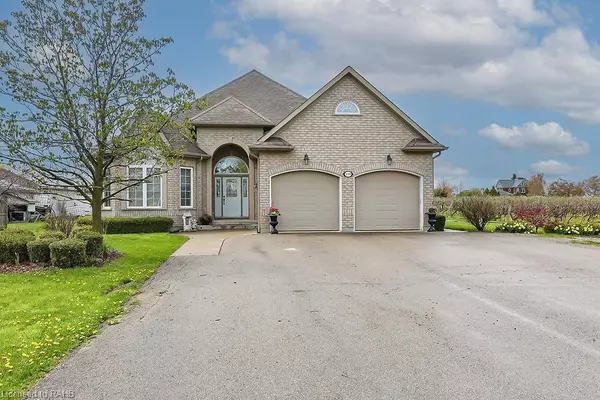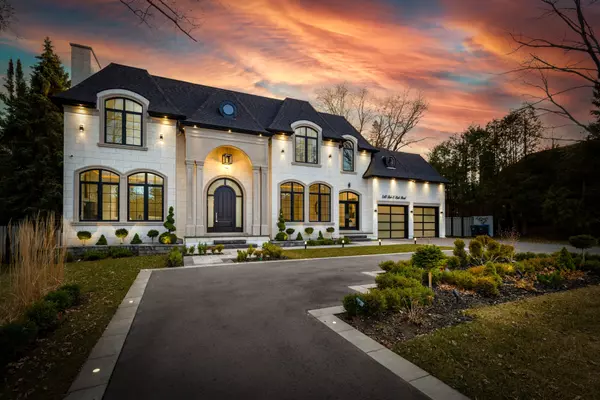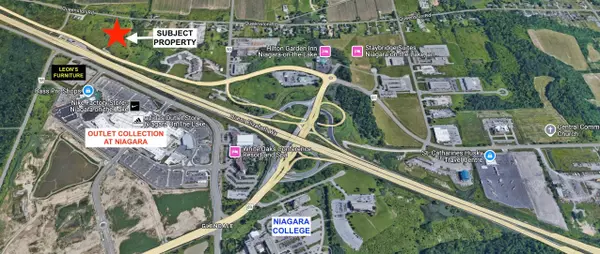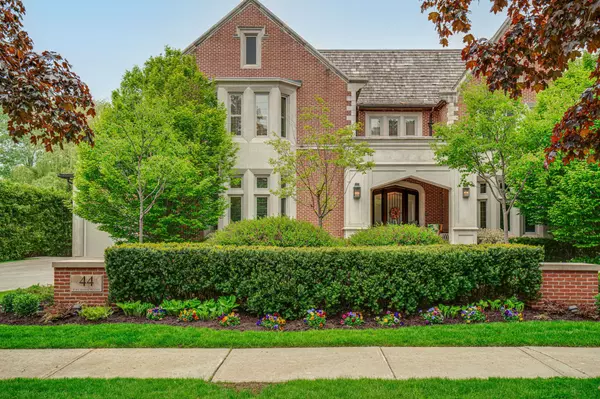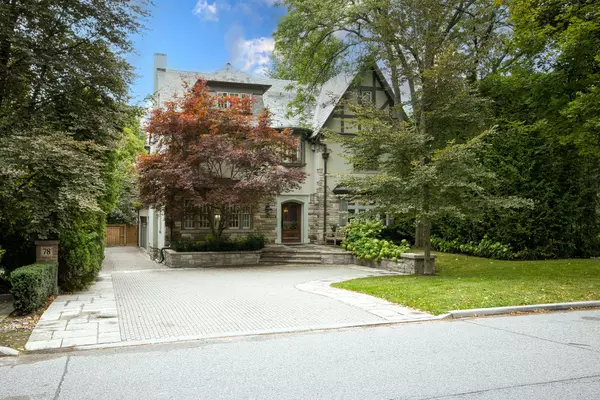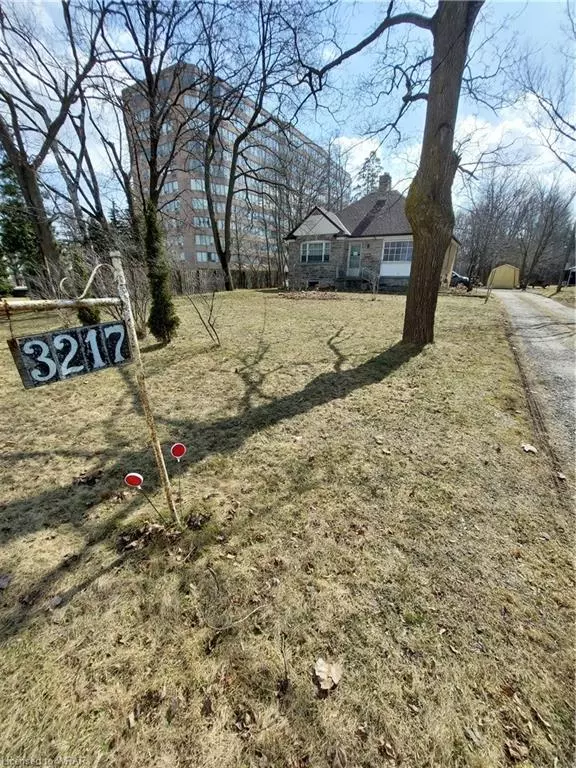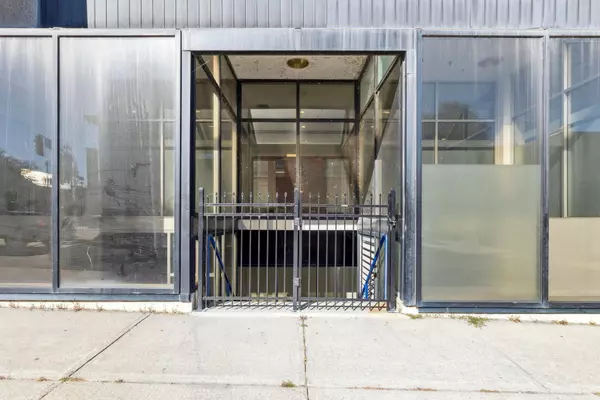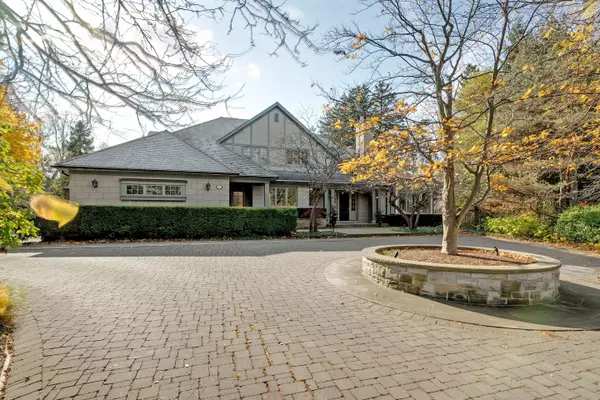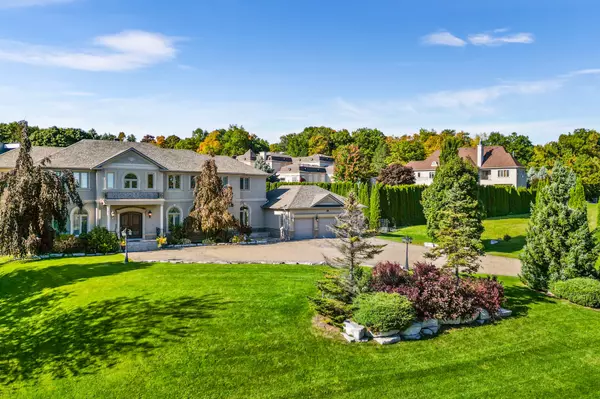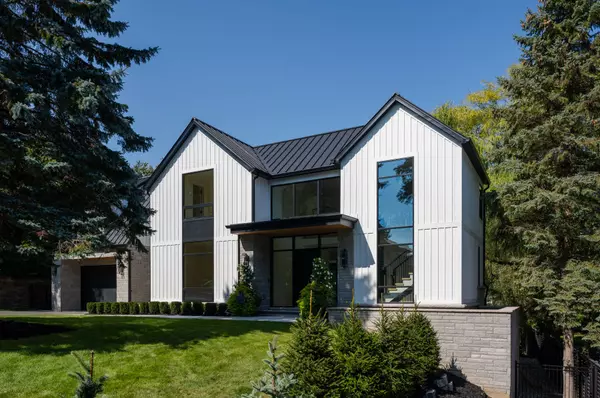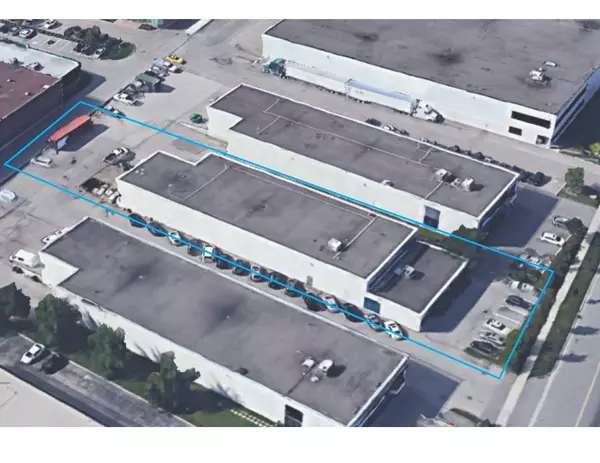15 Rosewood Avenue Etobicoke, ON M8Z 1X5
4 Beds
2 Baths
2,076 SqFt
UPDATED:
01/06/2025 05:47 AM
Key Details
Property Type Single Family Home
Sub Type Detached
Listing Status Active
Purchase Type For Sale
Square Footage 2,076 sqft
Price per Sqft $674
MLS Listing ID 40686809
Style Bungalow
Bedrooms 4
Full Baths 2
Abv Grd Liv Area 2,796
Originating Board Waterloo Region
Annual Tax Amount $4,935
Property Description
The main level features a beautifully updated, open-concept kitchen equipped with:
• A wall oven and microwave combo.
• Induction cooktop with a pop-up vent.
• Large open sink with custom cabinetry for ample storage.
• Built-in dishwasher and sleek, modern finishes.
This home also includes upgraded 200-amp electrical service, a gas line for BBQing, and a spacious driveway that can accommodate up to 6 cars—perfect for hosting guests or multi-vehicle households. The detached garage offers additional parking and storage.
The lower level offers a separate entrance and secondary suite with its own kitchen, ideal for extended family or rental income.
Additional highlights include:
• Four generously sized bedrooms for comfort and privacy.
• Two fireplaces for cozy living spaces.
• A sunroom with skylights for year-round enjoyment.
• Relaxing hot tub for unwinding.
• Ample storage areas throughout the home.
This home is also located near two state-of-the-art schools:
• Etobicoke School of the Arts
• Karen Kain School of the Arts
Conveniently close to Sherway Gardens, grocery stores, Costco and both airports, this property is in a prime neighborhood with wonderful neighbors.
Whether you're looking for a multigenerational home, an income property, or the perfect family home, 15 Rosewood is ready to welcome you. Don't miss out—priced to sell!
Location
Province ON
County Toronto
Area Tw07 - Toronto West
Zoning RD(f13.5;a510;d0.45)
Direction Queensway W to Loma Road onto Rosewood Avenue.
Rooms
Basement Full, Finished
Kitchen 0
Interior
Interior Features Other
Heating Forced Air, Natural Gas
Cooling Central Air
Fireplaces Number 1
Fireplaces Type Gas
Fireplace Yes
Window Features Window Coverings
Appliance Dryer, Freezer, Microwave, Refrigerator, Washer
Exterior
Parking Features Detached Garage, Garage Door Opener
Garage Spaces 1.0
Roof Type Shingle
Lot Frontage 46.54
Lot Depth 105.0
Garage Yes
Building
Lot Description Urban, Airport, Arts Centre, Library, Park, Playground Nearby, Public Parking, Public Transit, Quiet Area, Schools, Shopping Nearby
Faces Queensway W to Loma Road onto Rosewood Avenue.
Foundation Concrete Perimeter
Sewer Sewer (Municipal)
Water Municipal
Architectural Style Bungalow
Structure Type Brick
New Construction No
Others
Senior Community No
Tax ID 075250269
Ownership Freehold/None

