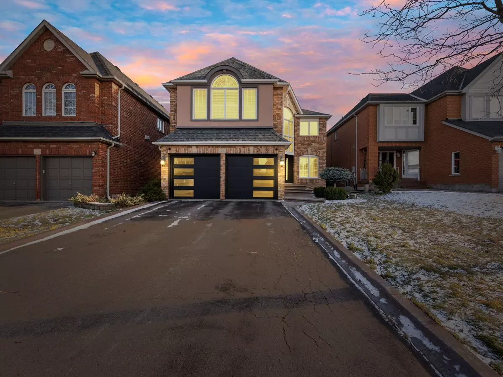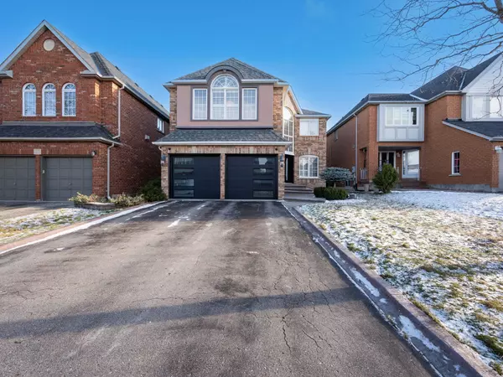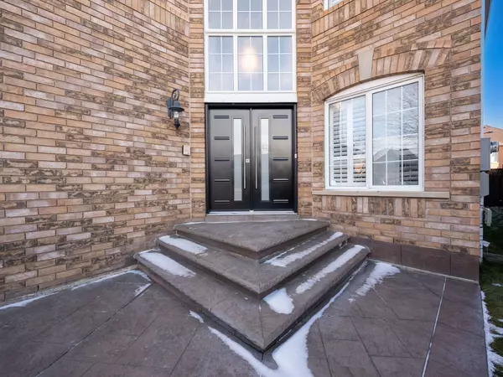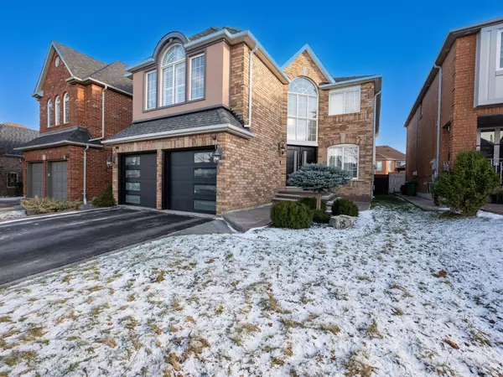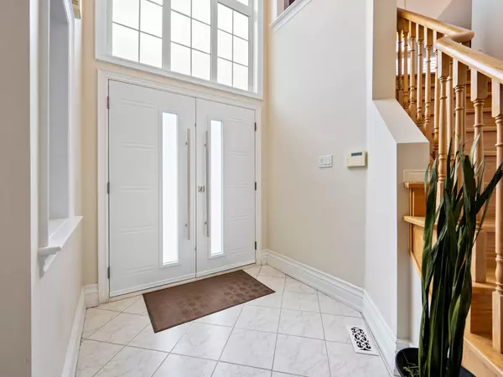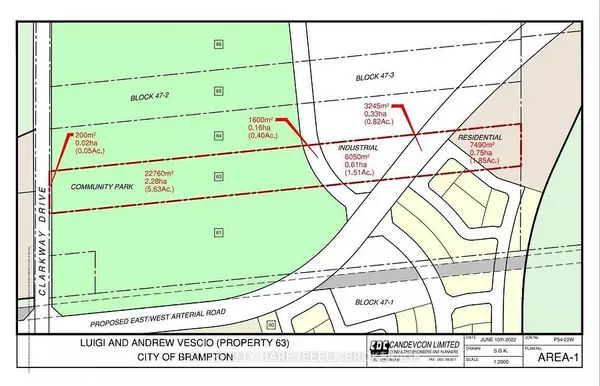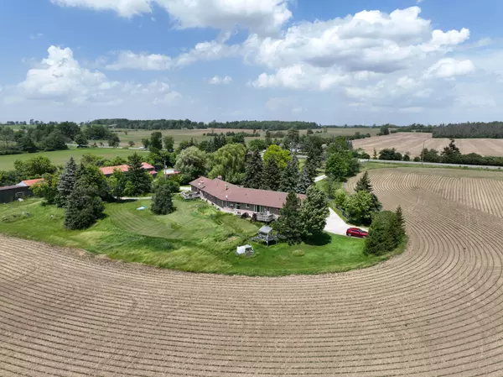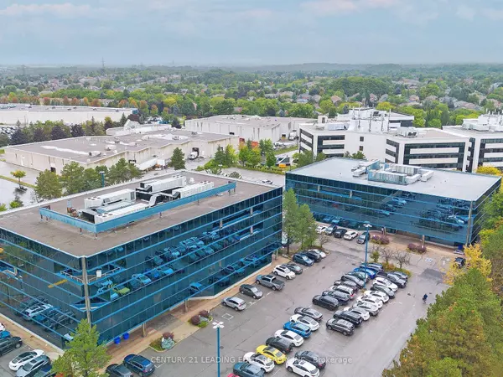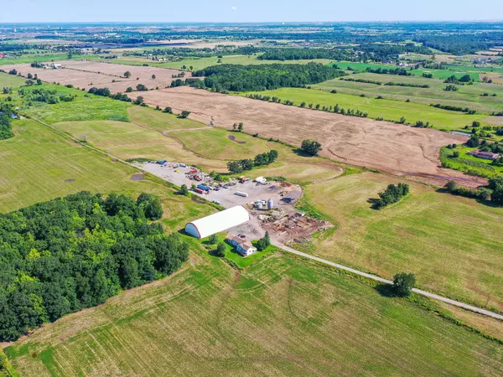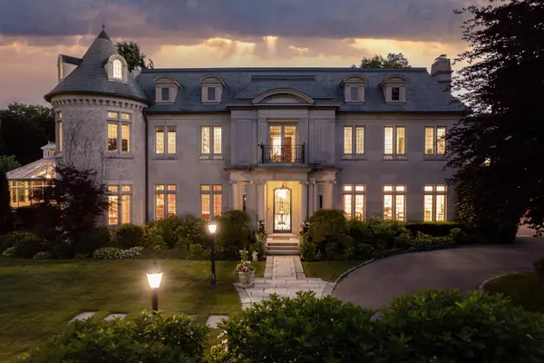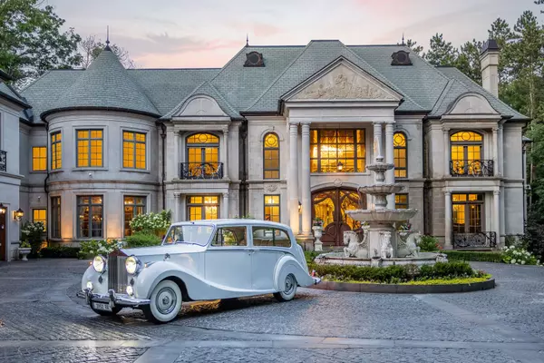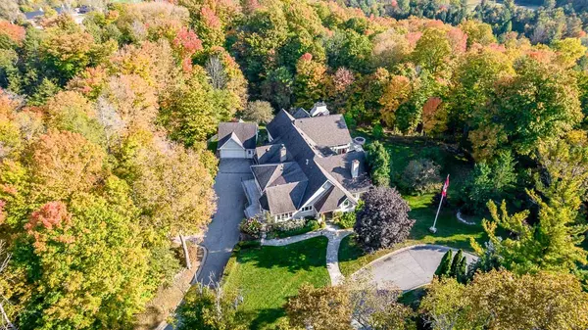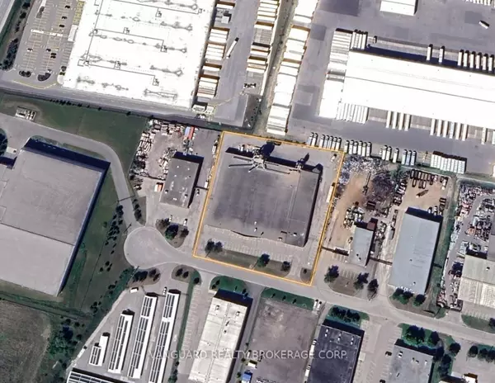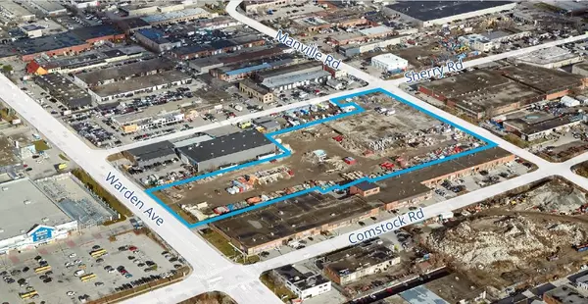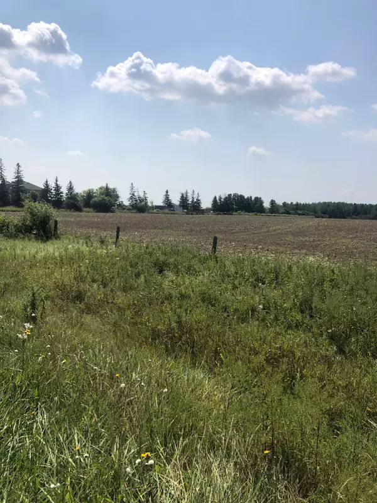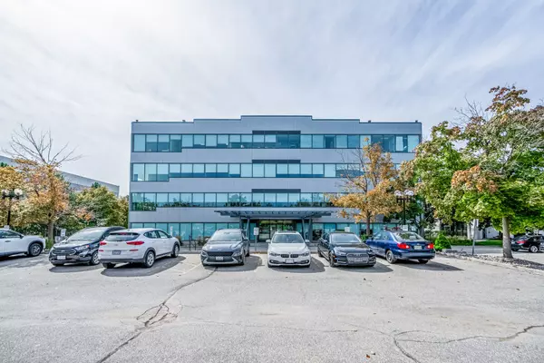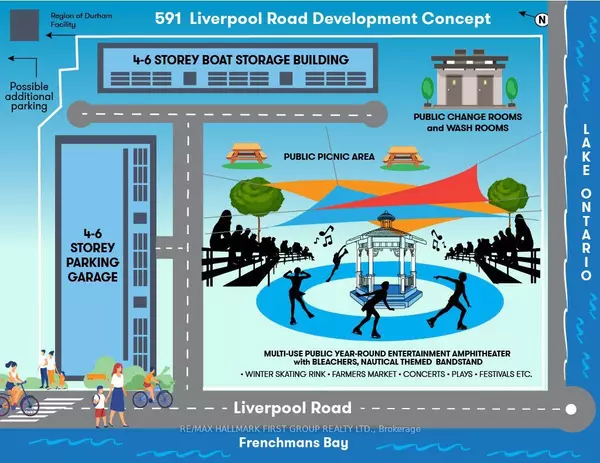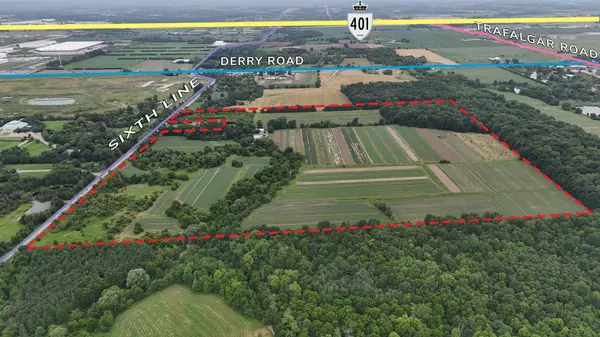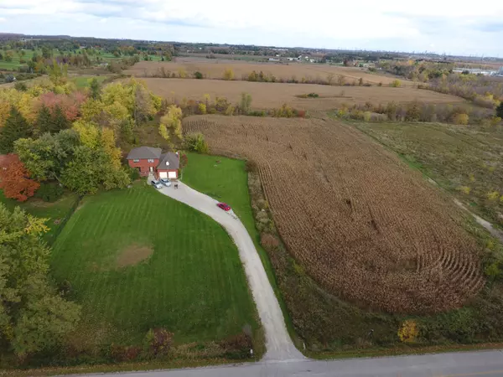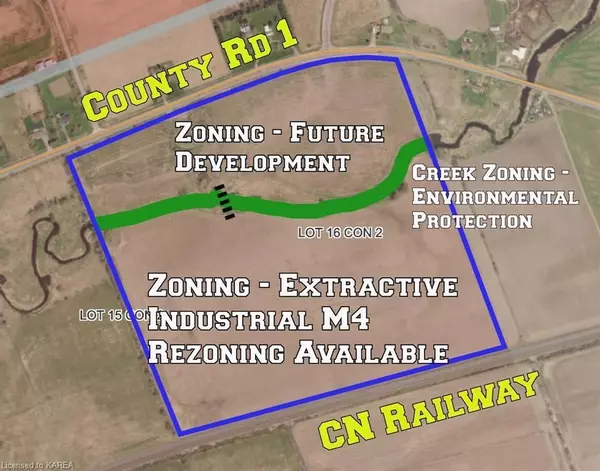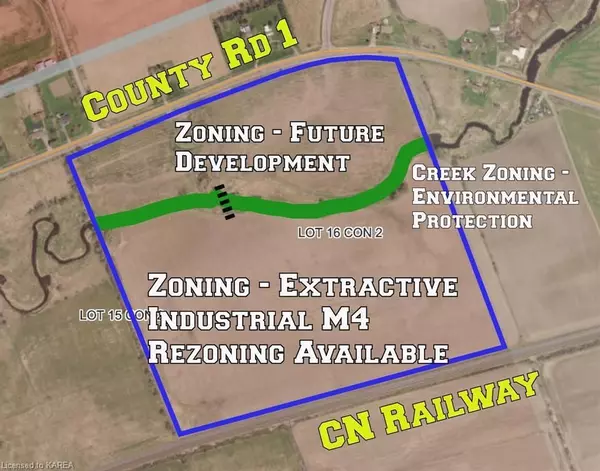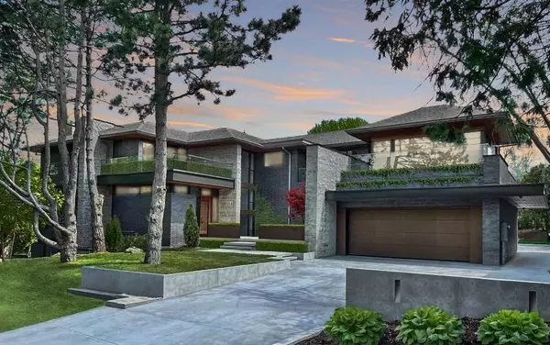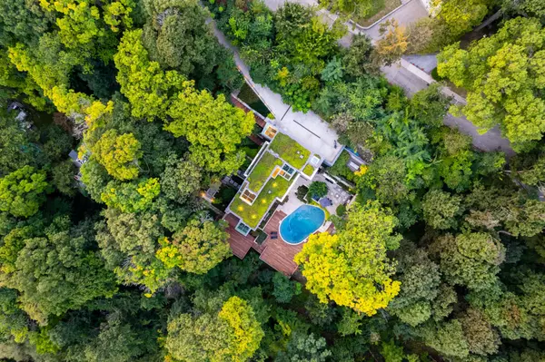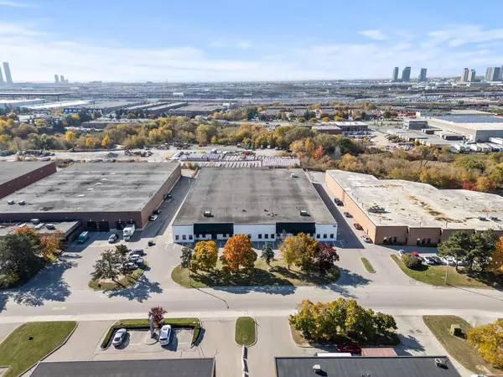REQUEST A TOUR If you would like to see this home without being there in person, select the "Virtual Tour" option and your agent will contact you to discuss available opportunities.
In-PersonVirtual Tour
$ 1,399,888
Est. payment /mo
New
25 Ribbon DR Brampton, ON L6R 2C5
4 Beds
4 Baths
UPDATED:
01/07/2025 12:37 PM
Key Details
Property Type Single Family Home
Sub Type Detached
Listing Status Active
Purchase Type For Sale
Approx. Sqft 3000-3500
MLS Listing ID W11908653
Style 2-Storey
Bedrooms 4
Annual Tax Amount $7,117
Tax Year 2024
Property Description
Welcome to this stunning well maintained home, proudly owned by the original owners. Offering over 3,000 sq. ft. of thoughtfully designed living space across the main & 2nd floor, this home features 4 spacious bedrooms and 4 bathrooms, including 3 full bathrooms on the 2nd floor, making it perfect for a growing or large family. The grand double-door entry invites you into a well planned layout that includes 2 family rooms, each featuring a cozy gas fireplace. The 2nd-floor family room offers the flexibility to be converted into a 5th bedroom if desired. On the main floor, a den with a custom-built bookcase provides an ideal space for a home office, complemented by formal, separate dining and family rooms for gatherings and entertaining. The custom kitchen is a chefs dream, equipped with under-cabinet lighting, granite countertops, a large island, a reverse osmosis system, and a pantry. The open-concept breakfast area flows seamlessly to a spacious deck with built-in lighting, creating the perfect setting for outdoor entertaining. Upstairs, the over sized primary bedroom features a spa-like 5-piece ensuite, along with 2 additional bathrooms serving the other bedrooms. The unspoiled basement presents endless opportunities to bring your vision to life, whether as a recreation space or a custom-designed apartment. With countless upgrades throughout, this home is a rare find and truly a must-see!
Location
Province ON
County Peel
Community Sandringham-Wellington
Area Peel
Region Sandringham-Wellington
City Region Sandringham-Wellington
Rooms
Family Room Yes
Basement Full
Kitchen 1
Interior
Interior Features Other
Cooling Central Air
Fireplace Yes
Heat Source Gas
Exterior
Parking Features Private
Garage Spaces 4.0
Pool None
Roof Type Asphalt Shingle
Lot Depth 109.91
Total Parking Spaces 6
Building
Unit Features Public Transit,Place Of Worship,Fenced Yard,Hospital,Park,School
Foundation Poured Concrete
Listed by RE/MAX REALTY SERVICES INC.
Filters Reset
Save Search
77.6K Properties

