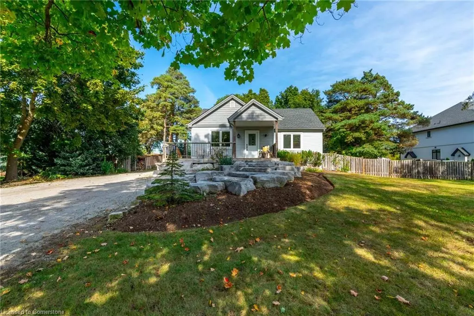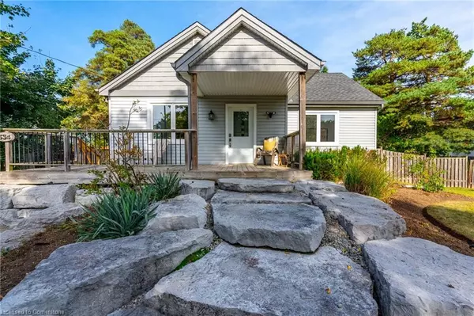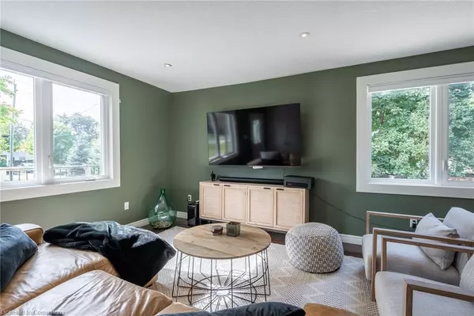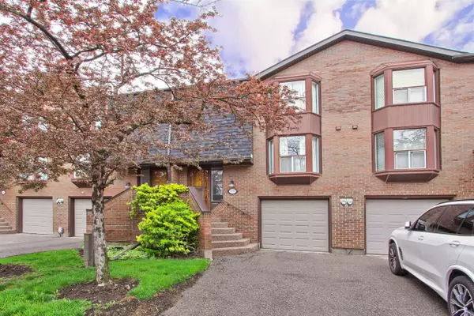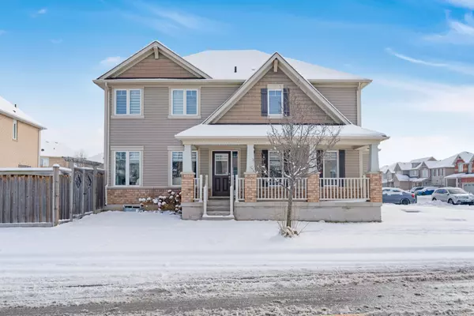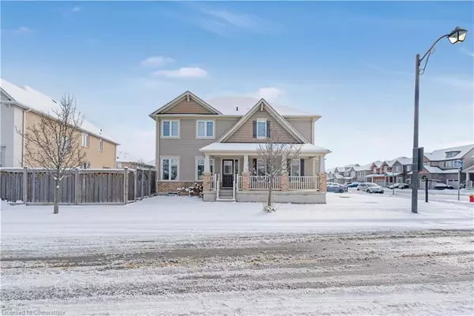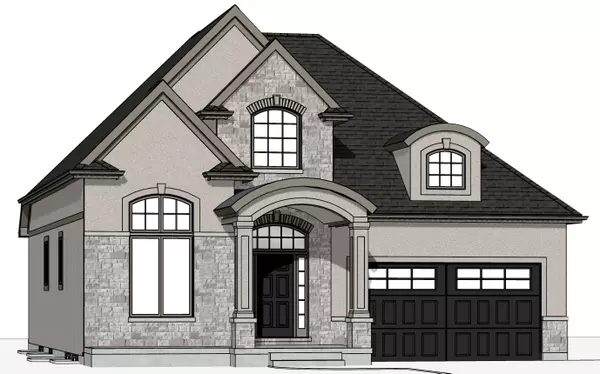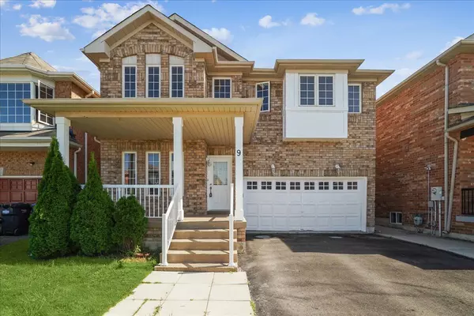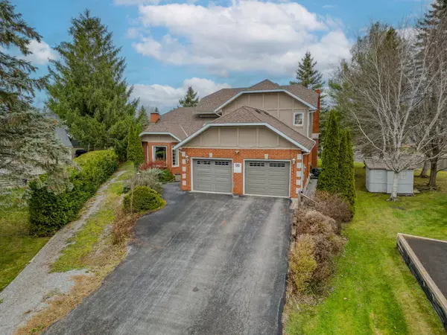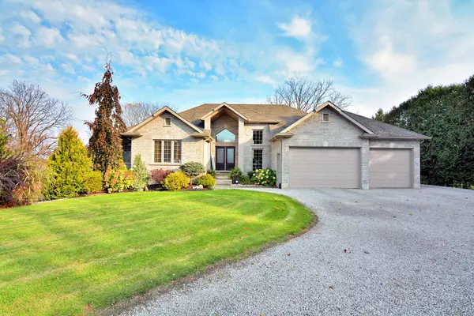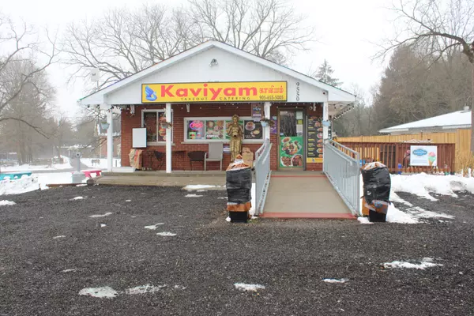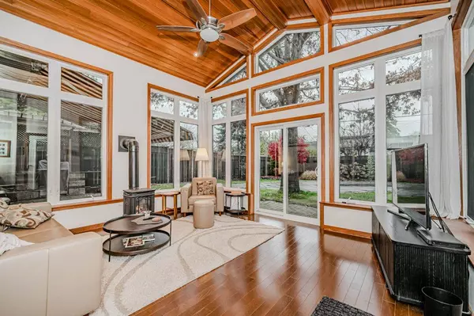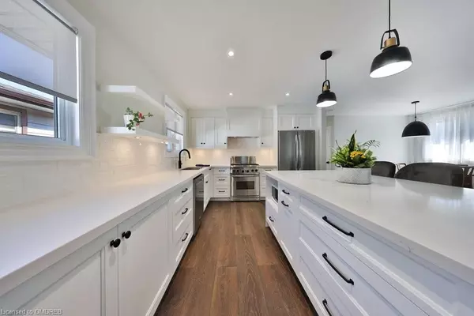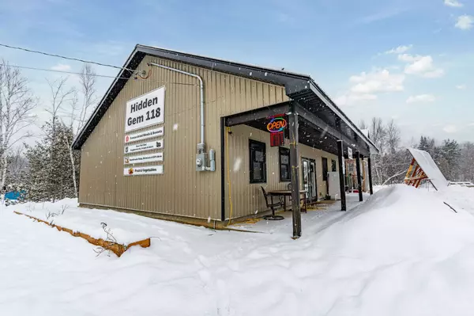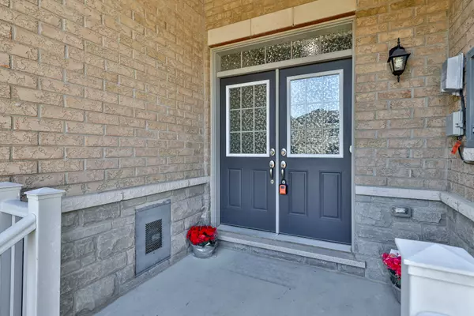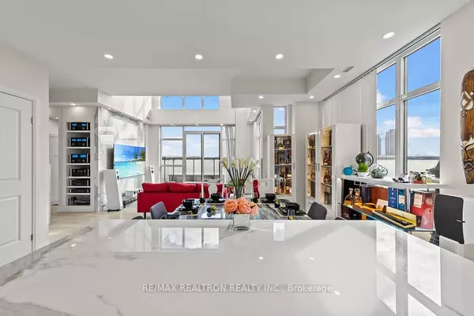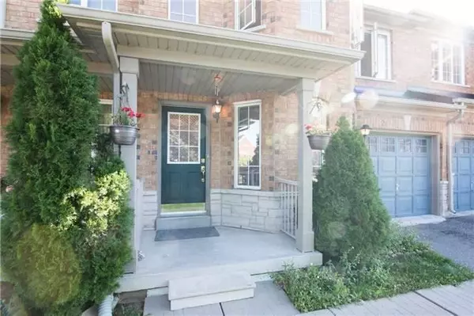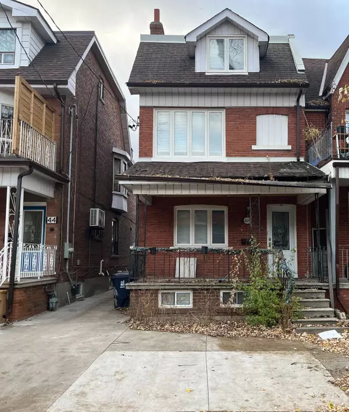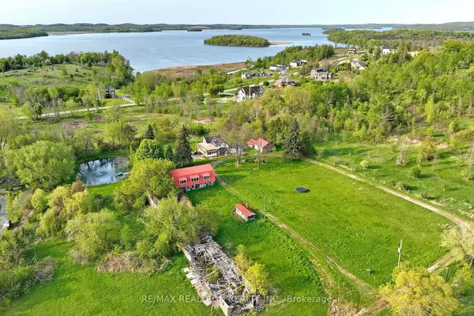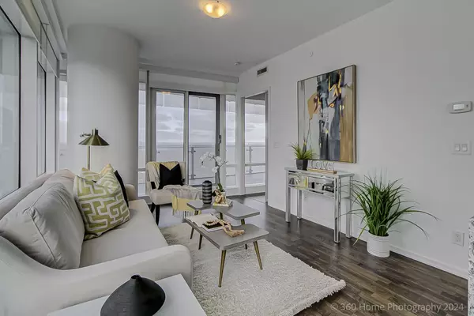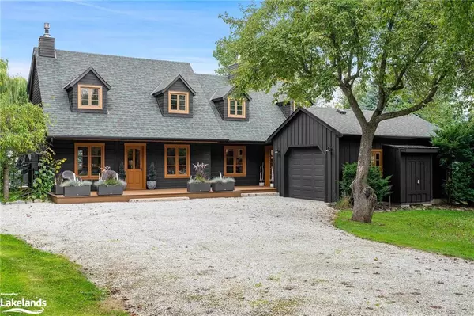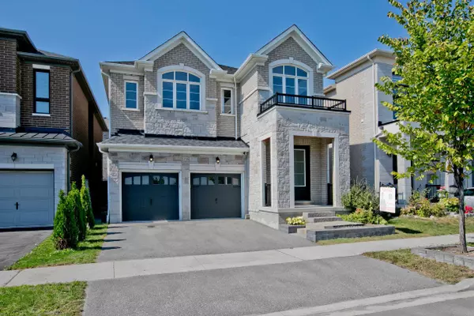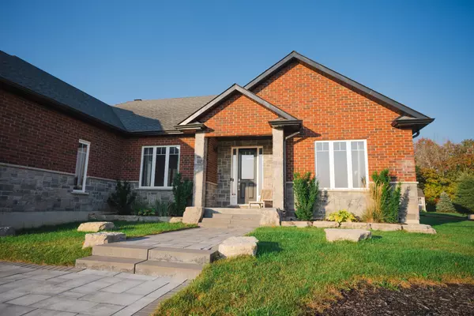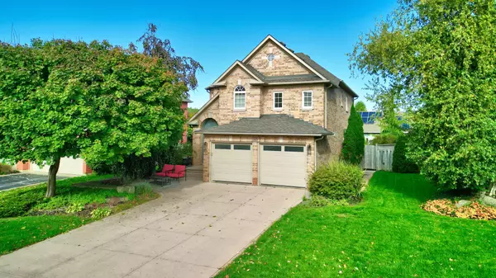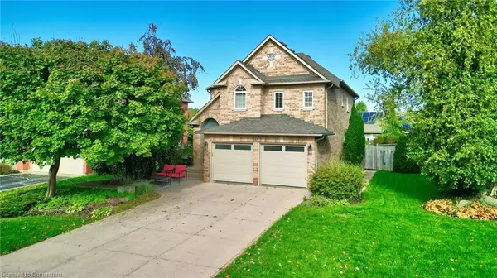534 Evans Road Waterdown, ON L8B 0G7
4 Beds
2 Baths
1,032 SqFt
UPDATED:
01/13/2025 05:35 AM
Key Details
Property Type Single Family Home
Sub Type Detached
Listing Status Active
Purchase Type For Sale
Square Footage 1,032 sqft
Price per Sqft $1,404
MLS Listing ID 40689250
Style Bungalow
Bedrooms 4
Full Baths 2
Abv Grd Liv Area 1,887
Originating Board Hamilton - Burlington
Year Built 1952
Annual Tax Amount $5,622
Lot Size 2.030 Acres
Acres 2.03
Property Description
Location
Province ON
County Hamilton
Area 46 - Waterdown
Zoning A2
Direction Between Parkside Dr and Dundas St E
Rooms
Other Rooms Shed(s), Storage
Basement Full, Finished
Kitchen 1
Interior
Interior Features Central Vacuum, Water Treatment
Heating Forced Air, Natural Gas
Cooling Central Air
Fireplace No
Window Features Window Coverings
Appliance Built-in Microwave, Dishwasher, Dryer, Refrigerator, Stove, Washer
Laundry In Basement
Exterior
Exterior Feature Landscape Lighting, Landscaped, Lighting, Privacy, Year Round Living
Parking Features Gravel
Fence Fence - Partial
Roof Type Asphalt Shing
Porch Deck, Patio
Lot Frontage 120.0
Lot Depth 738.5
Garage No
Building
Lot Description Rural, Rectangular, Ample Parking, Business Centre, Dog Park, Near Golf Course, Greenbelt, Highway Access, Landscaped, Library, Major Highway, Place of Worship, Quiet Area, School Bus Route, Schools, Shopping Nearby, Trails
Faces Between Parkside Dr and Dundas St E
Foundation Concrete Perimeter
Sewer Septic Tank
Water Dug Well
Architectural Style Bungalow
Structure Type Aluminum Siding,Vinyl Siding
New Construction No
Others
Senior Community No
Tax ID 175020022
Ownership Freehold/None

