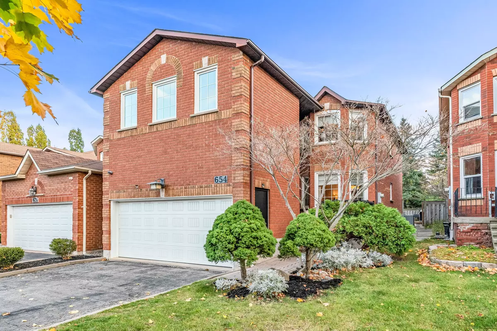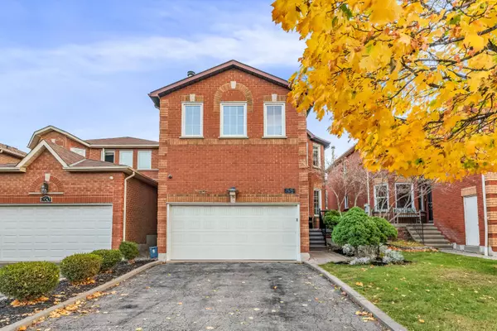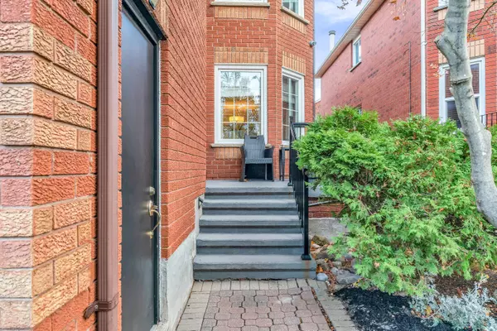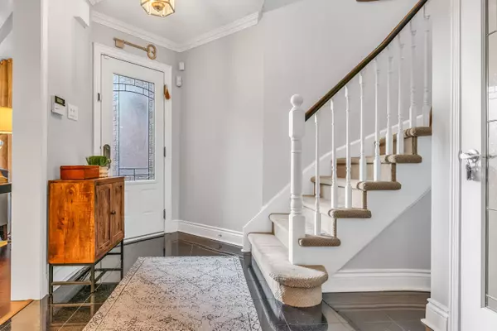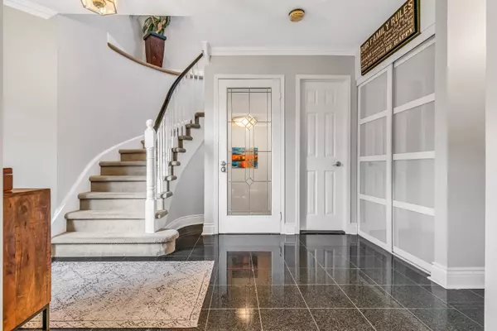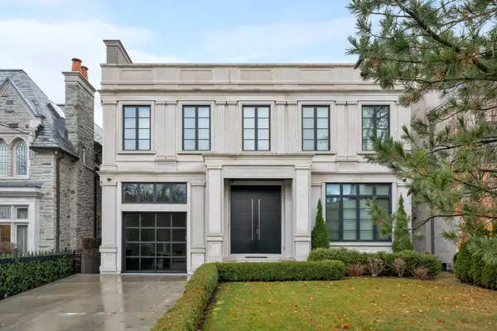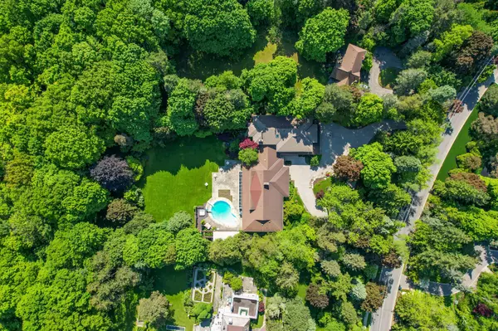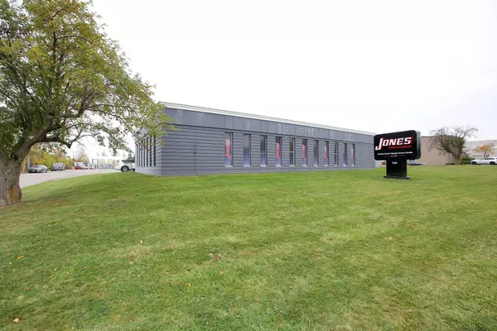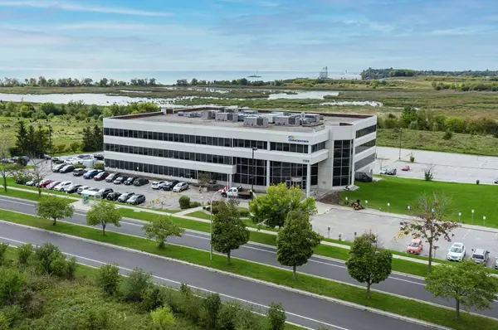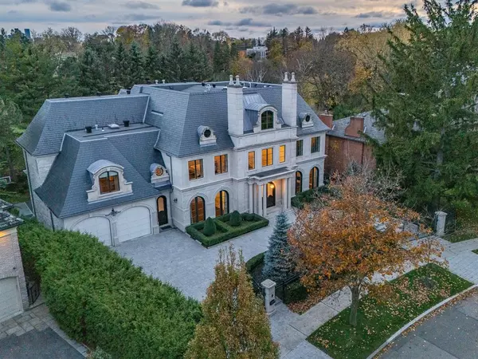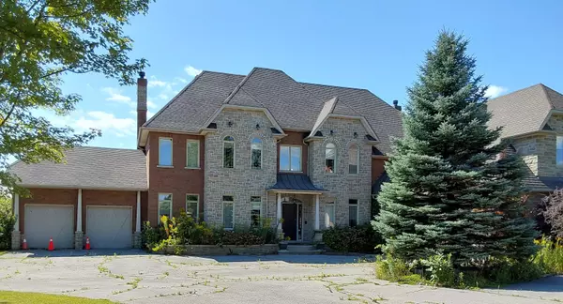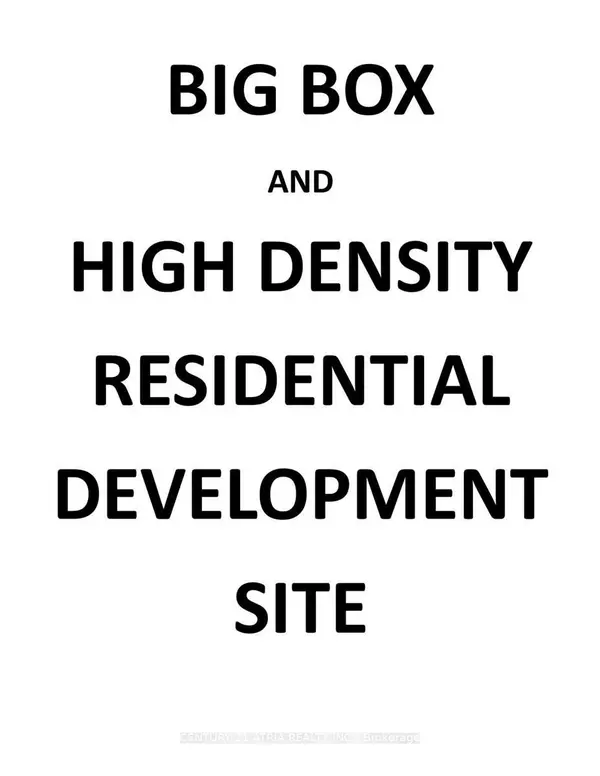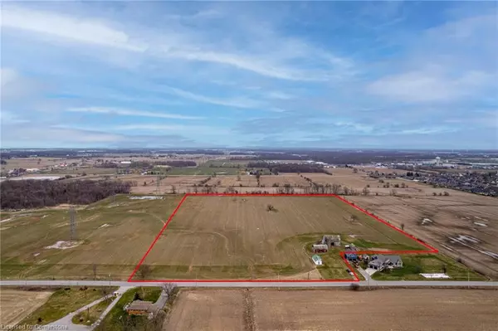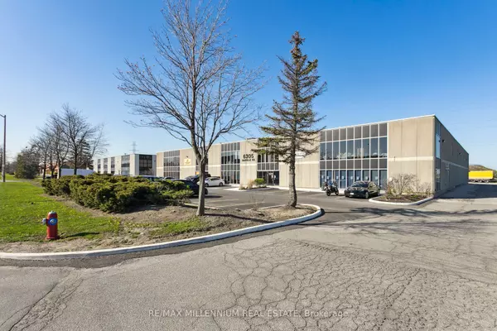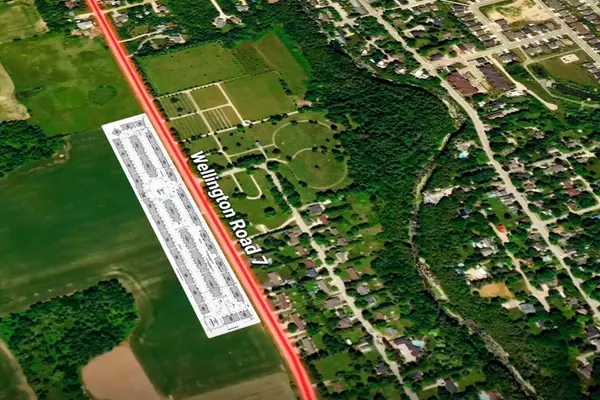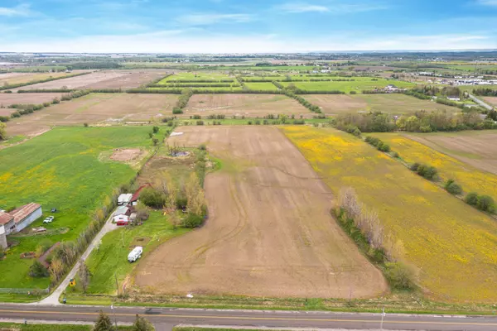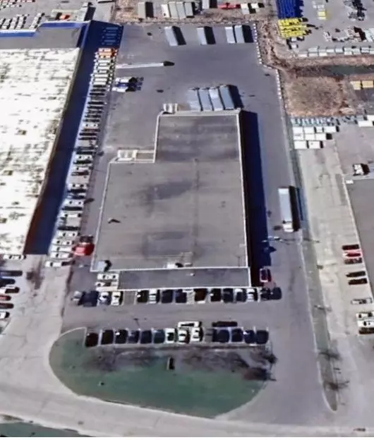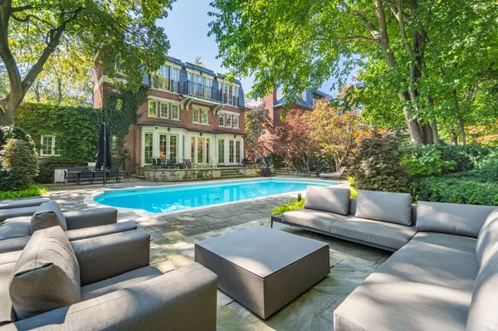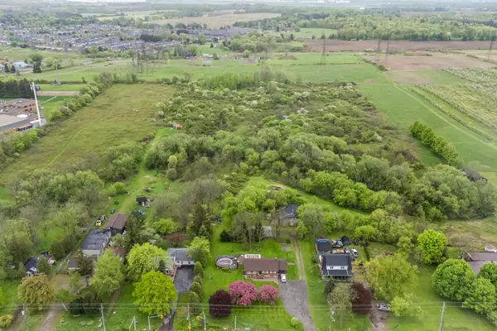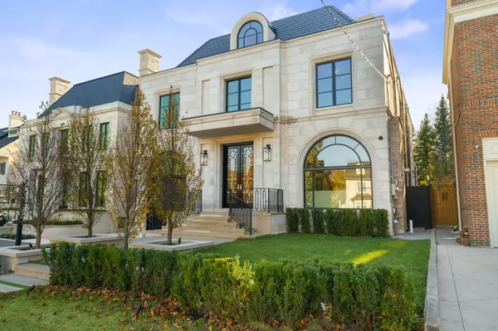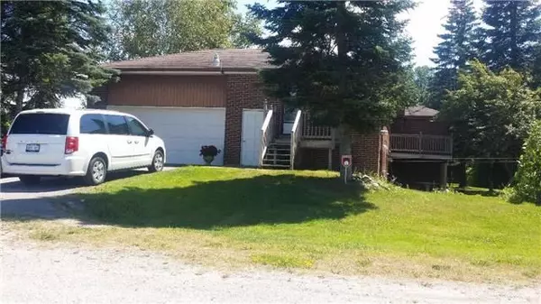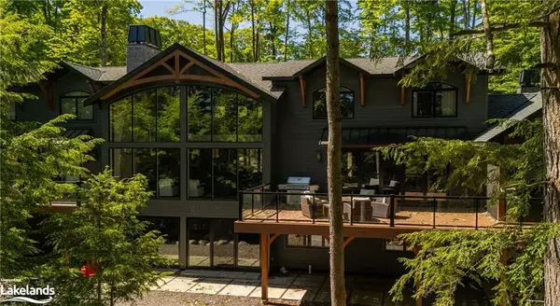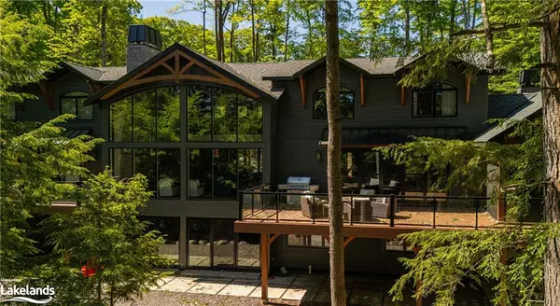REQUEST A TOUR If you would like to see this home without being there in person, select the "Virtual Tour" option and your agent will contact you to discuss available opportunities.
In-PersonVirtual Tour
$ 1,379,000
Est. payment /mo
New
654 Ashprior AVE Mississauga, ON L5R 3N7
4 Beds
4 Baths
UPDATED:
01/10/2025 11:05 PM
Key Details
Property Type Single Family Home
Sub Type Detached
Listing Status Active
Purchase Type For Sale
MLS Listing ID W11918430
Style 2-Storey
Bedrooms 4
Annual Tax Amount $6,569
Tax Year 2024
Property Description
Exquisite home ready to move in! Welcomes you with a stunning granite floor foyer. Spacious living & dining rooms with crown moulding & hardwood flooring. Fabulous kitchen with granite counters & backsplash, stainless steel appliances, pantry, and breakfast area with sliding doors to backyard oasis. Loads spent in two tier composite deck. Fully fenced yard offers privacy & tranquility with hot tub great to unwind after a long day. Second floors offers primary bedroom with 4 piece ensuite & walk in closet with built-in organizers. Sun filled main bathroom redone in 2021. Finished basement with recreation room with wet bar perfect for entertaining; modern 3 piece bath & additional bedroom with double closet; finished laundry area; ample storage. Superb location by Heartland Town centre; HWY 401, transit & schools. Enjoy the pront porch, so bring your coffee, and make this your home!
Location
Province ON
County Peel
Community Hurontario
Area Peel
Region Hurontario
City Region Hurontario
Rooms
Family Room No
Basement Finished, Full
Kitchen 1
Separate Den/Office 1
Interior
Interior Features Water Heater
Cooling Central Air
Fireplaces Type Wood
Fireplace Yes
Heat Source Gas
Exterior
Exterior Feature Deck
Parking Features Private Double
Garage Spaces 4.0
Pool None
Roof Type Asphalt Shingle
Lot Depth 109.91
Total Parking Spaces 5
Building
Foundation Concrete Block
Listed by Royal LePage Security Real Estate
Filters Reset
Save Search
79.4K Properties

