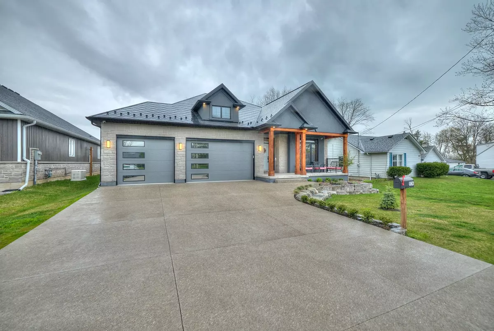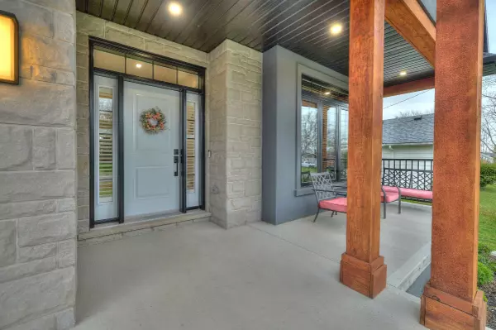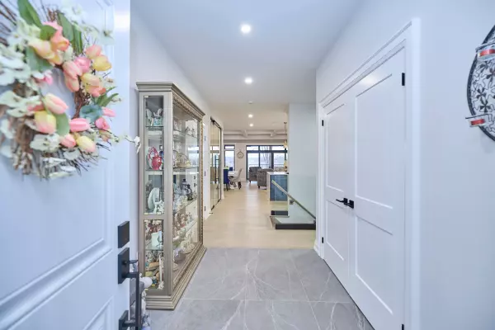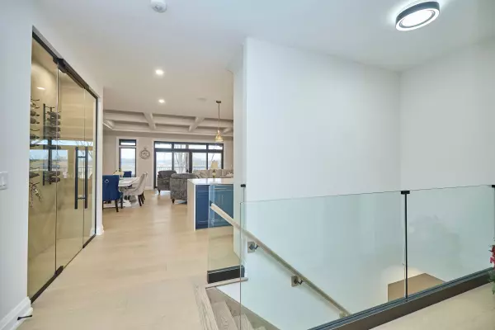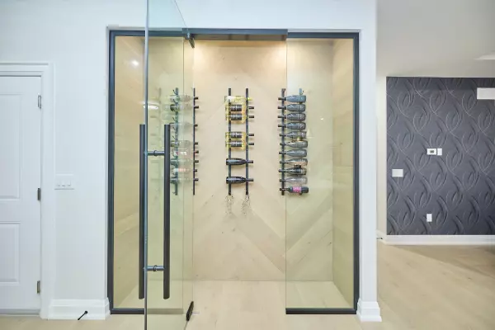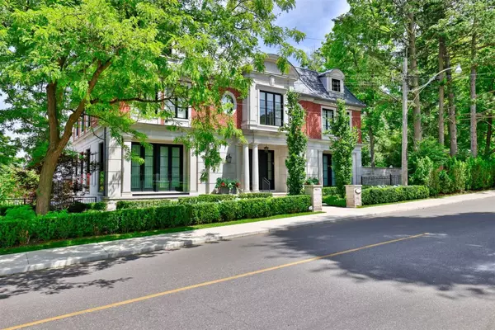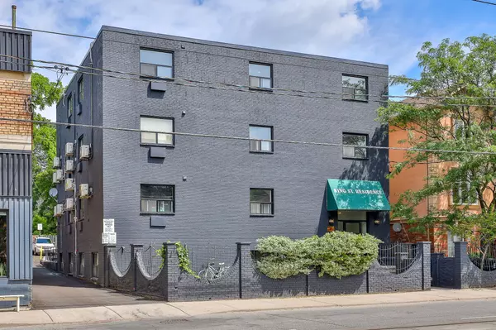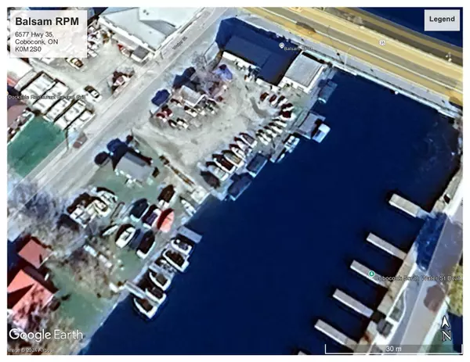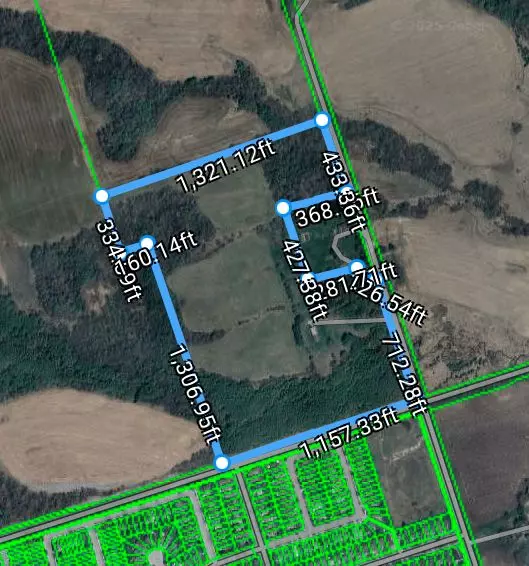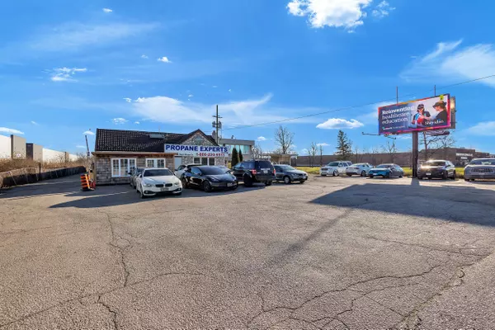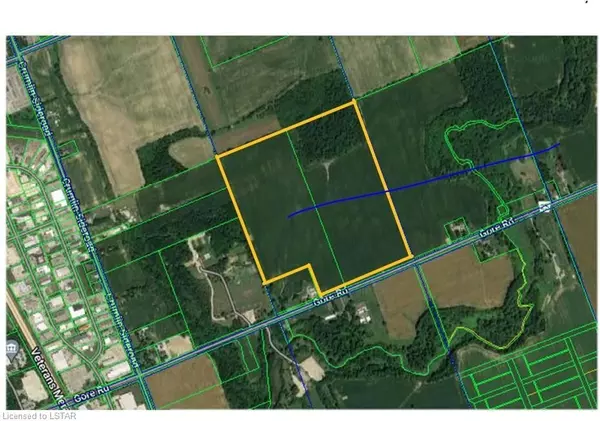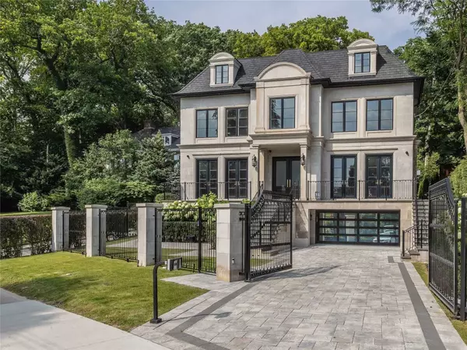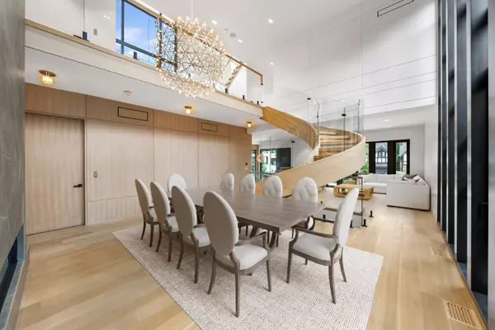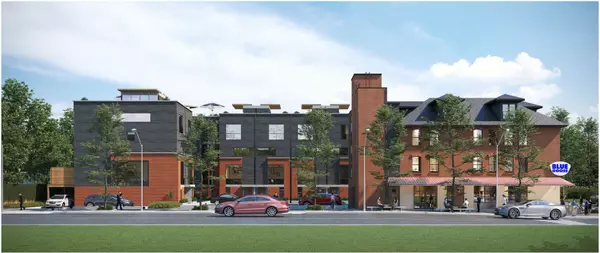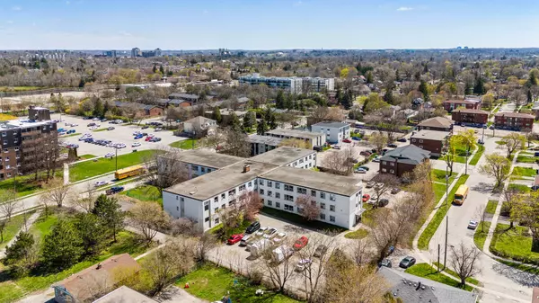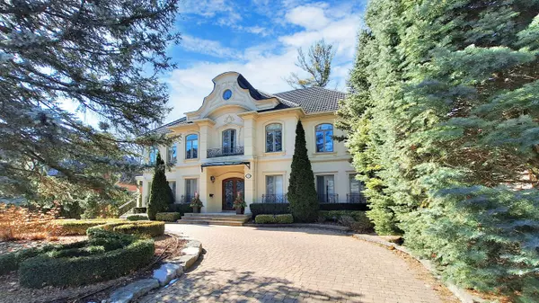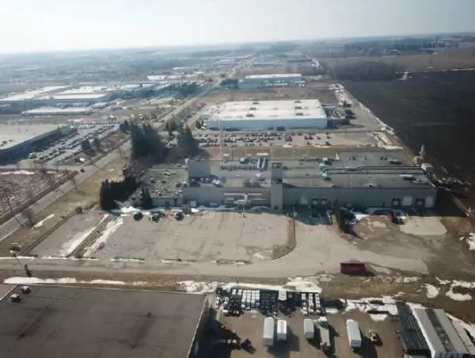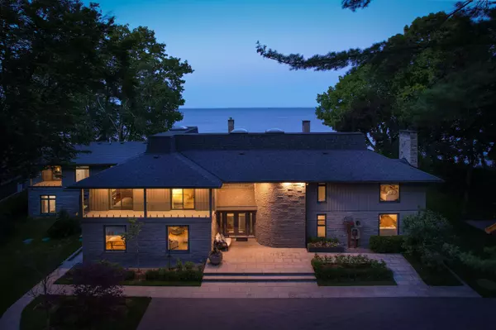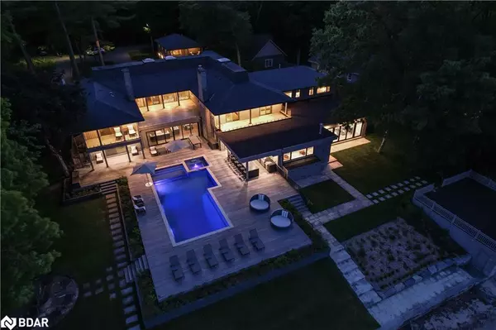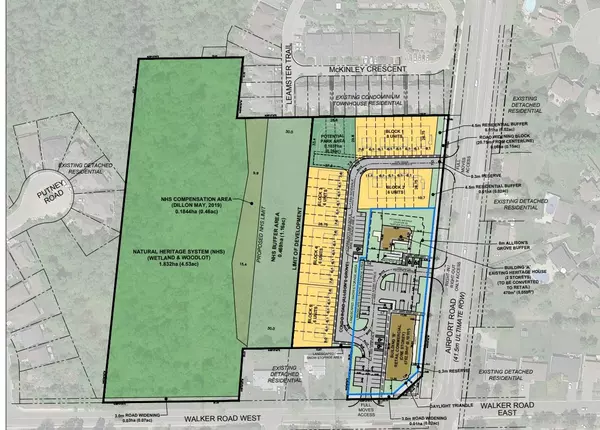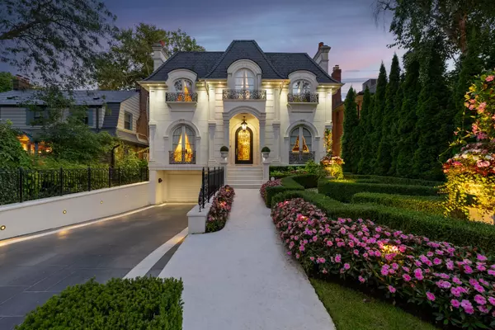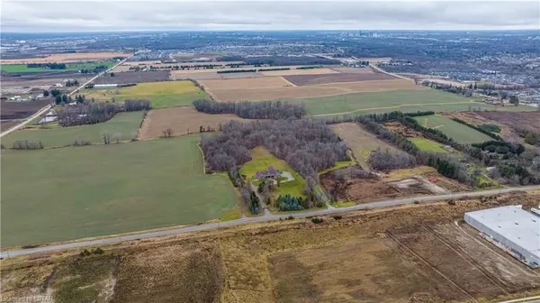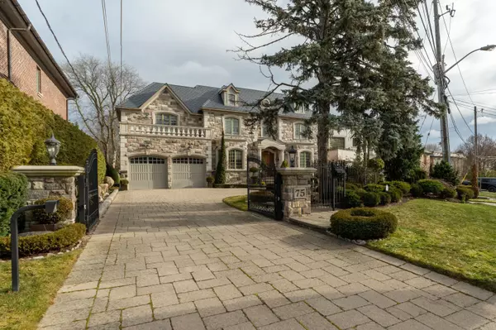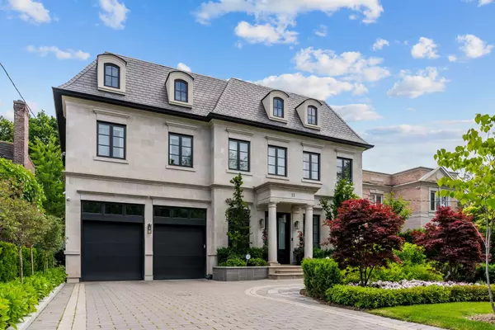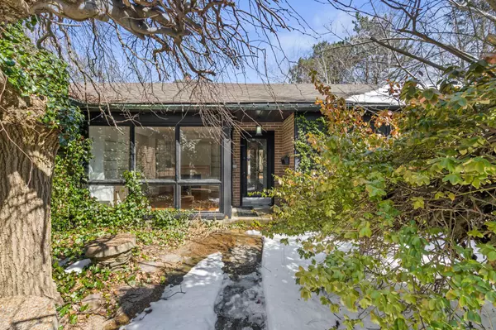1174 Spears RD Fort Erie, ON L2A 4N1
3 Beds
3 Baths
UPDATED:
01/13/2025 02:56 PM
Key Details
Property Type Single Family Home
Sub Type Detached
Listing Status Active
Purchase Type For Sale
Approx. Sqft 2000-2500
MLS Listing ID X11919935
Style Bungalow
Bedrooms 3
Annual Tax Amount $5,940
Tax Year 2024
Property Description
Location
Province ON
County Niagara
Community 334 - Crescent Park
Area Niagara
Region 334 - Crescent Park
City Region 334 - Crescent Park
Rooms
Family Room Yes
Basement Apartment, Walk-Out
Kitchen 2
Separate Den/Office 2
Interior
Interior Features Accessory Apartment, Air Exchanger, Auto Garage Door Remote, Carpet Free, In-Law Capability, In-Law Suite, Primary Bedroom - Main Floor, Sauna
Cooling Central Air
Fireplaces Type Natural Gas
Fireplace Yes
Heat Source Gas
Exterior
Exterior Feature Landscaped, Deck, Privacy
Parking Features Private Triple
Garage Spaces 4.0
Pool None
Roof Type Metal
Lot Depth 175.5
Total Parking Spaces 7
Building
Unit Features Fenced Yard,School,Beach,Lake/Pond
Foundation Insulated Concrete Form
Others
Security Features Security System

