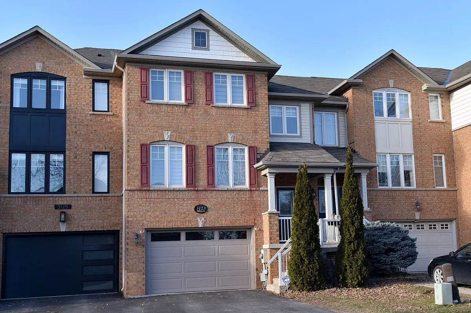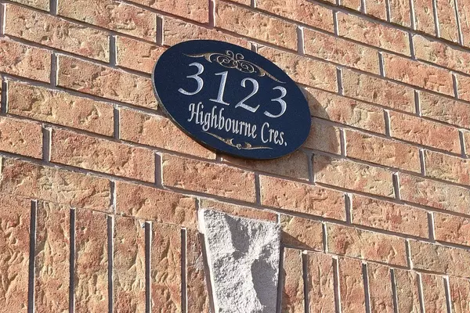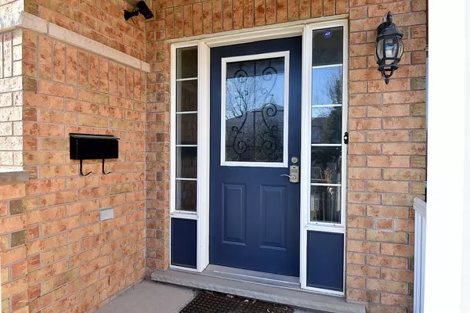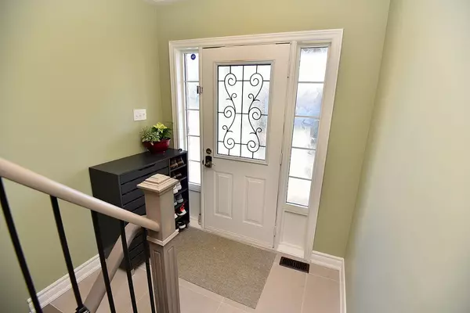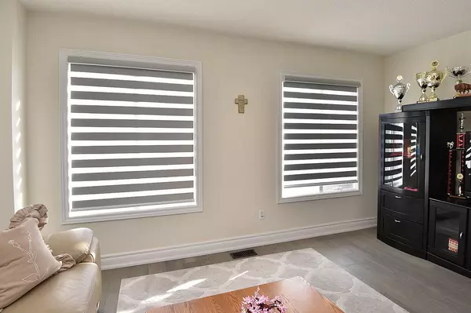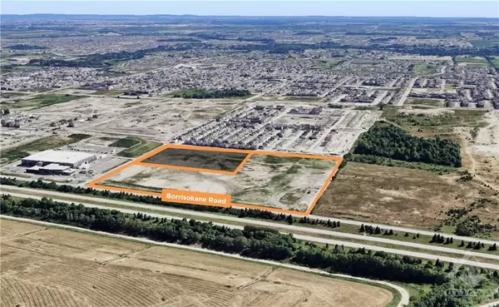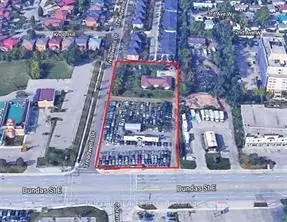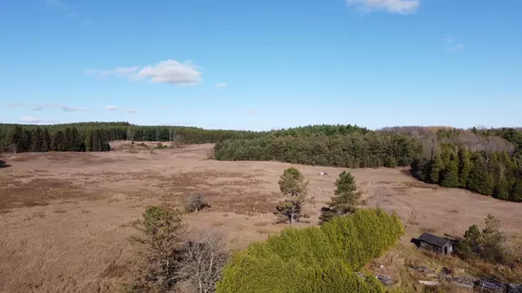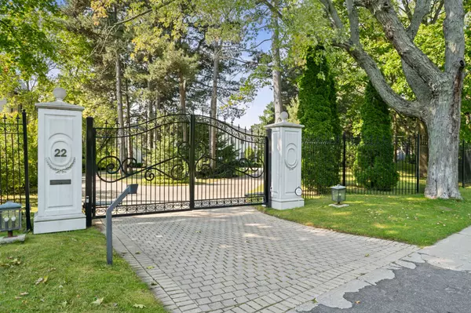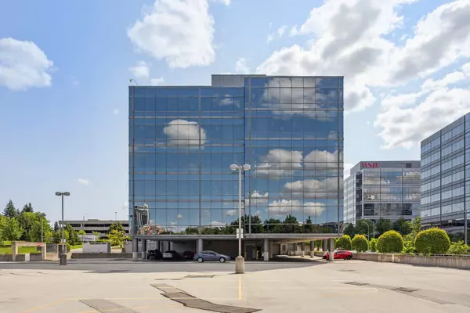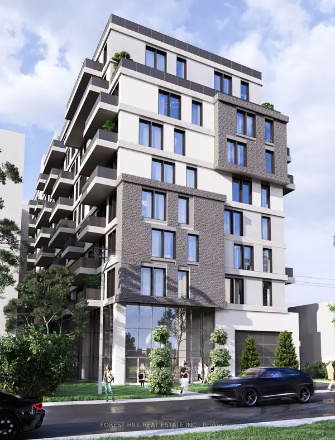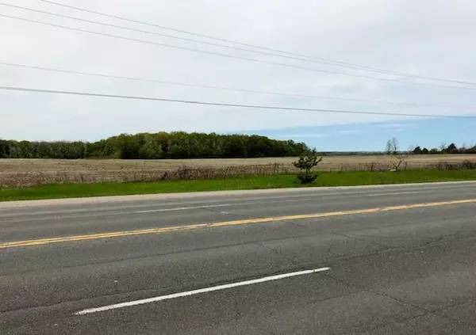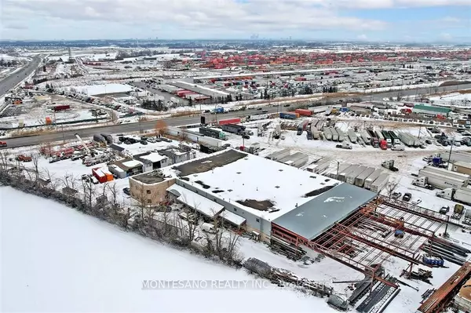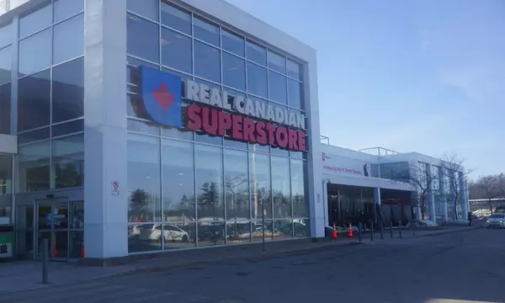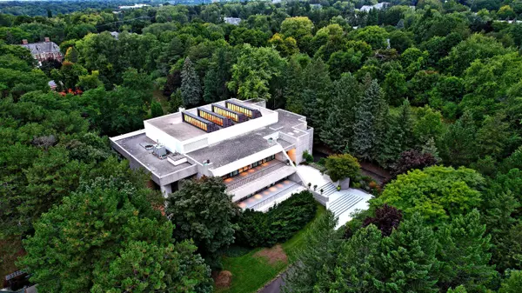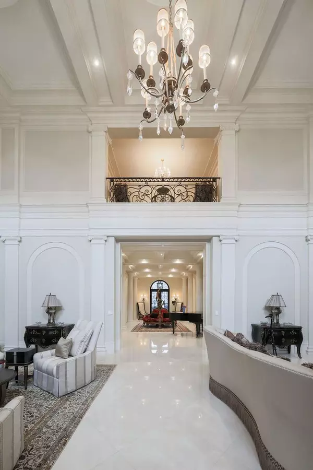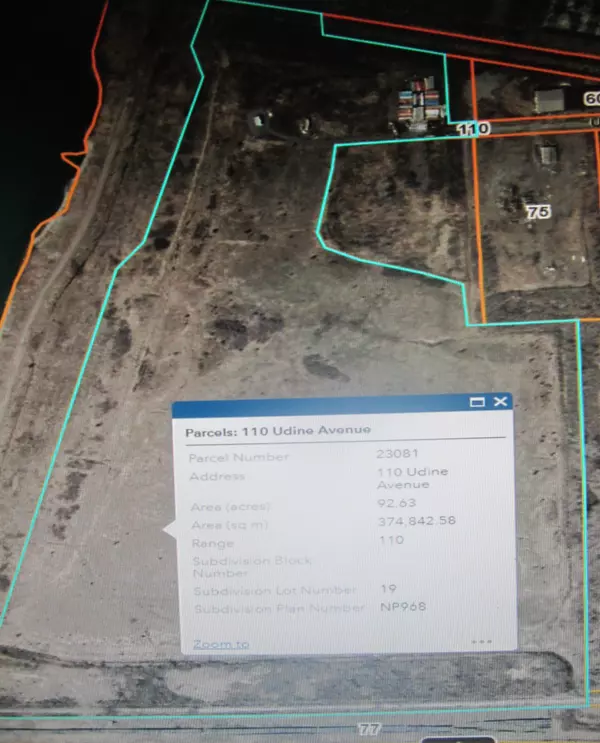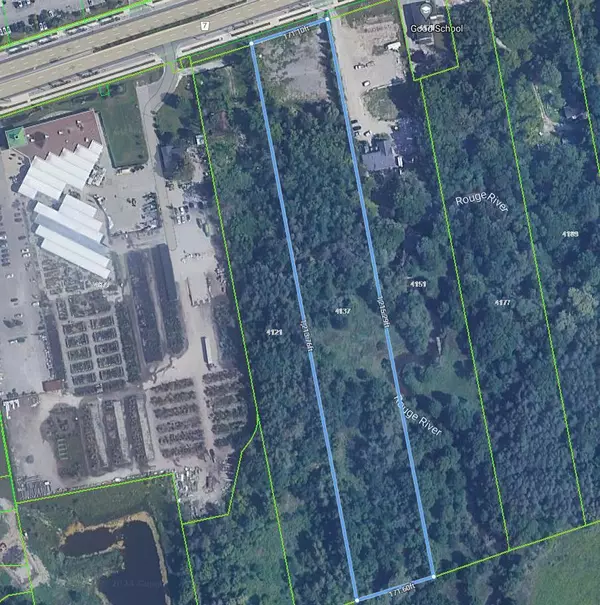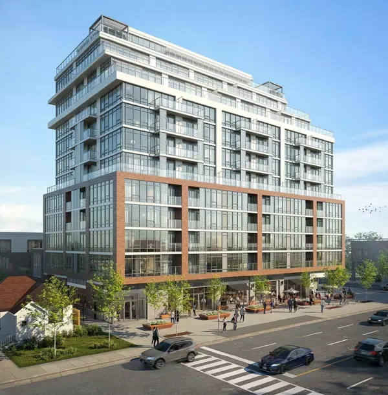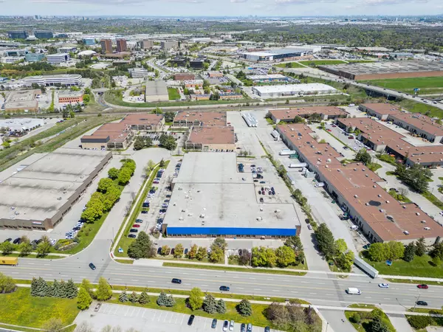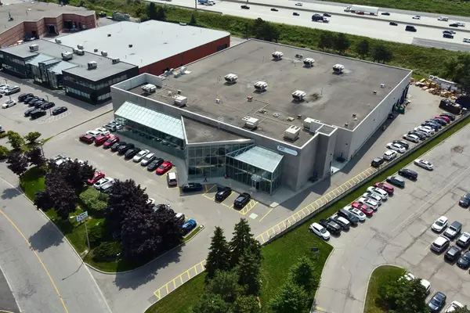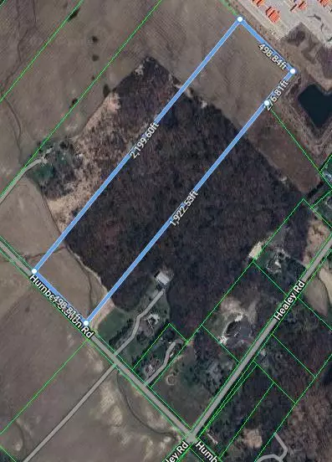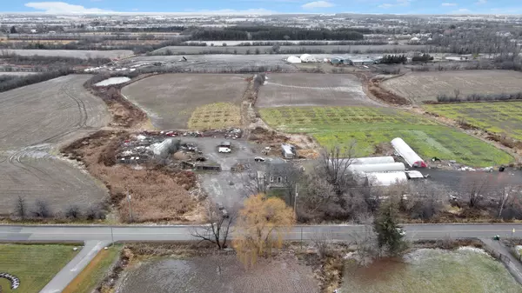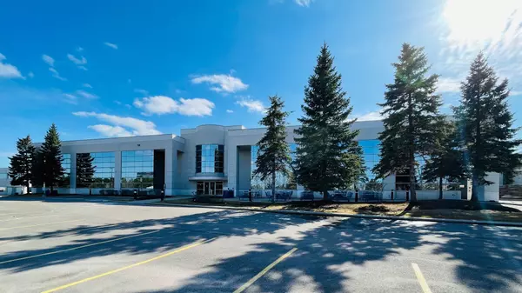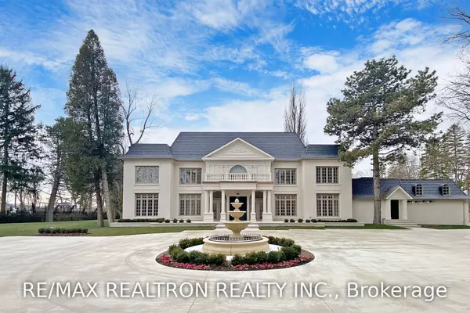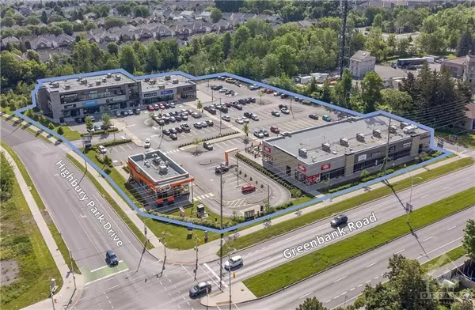3123 Highbourne CRES Oakville, ON L6M 5H2
4 Beds
4 Baths
UPDATED:
01/13/2025 02:15 PM
Key Details
Property Type Townhouse
Sub Type Att/Row/Townhouse
Listing Status Active
Purchase Type For Sale
Approx. Sqft 2000-2500
MLS Listing ID W11919948
Style 3-Storey
Bedrooms 4
Annual Tax Amount $4,083
Tax Year 2024
Property Description
Location
Province ON
County Halton
Community 1000 - Bc Bronte Creek
Area Halton
Region 1000 - BC Bronte Creek
City Region 1000 - BC Bronte Creek
Rooms
Family Room No
Basement None
Kitchen 1
Interior
Interior Features Storage
Cooling Central Air
Fireplace No
Heat Source Gas
Exterior
Exterior Feature Deck
Parking Features Private Double
Garage Spaces 3.0
Pool None
Waterfront Description None
Roof Type Asphalt Shingle
Lot Depth 58.21
Total Parking Spaces 4
Building
Unit Features Hospital,Park,Place Of Worship,Public Transit,School
Foundation Concrete

