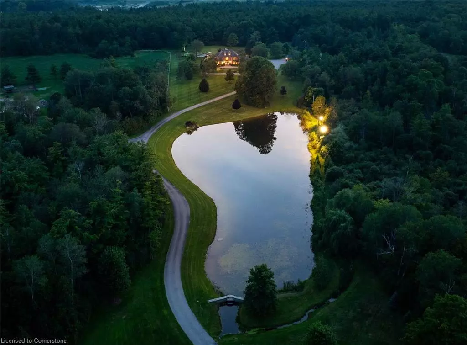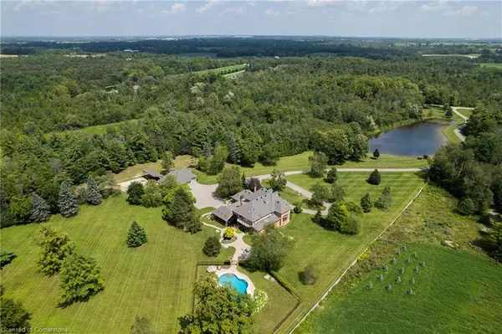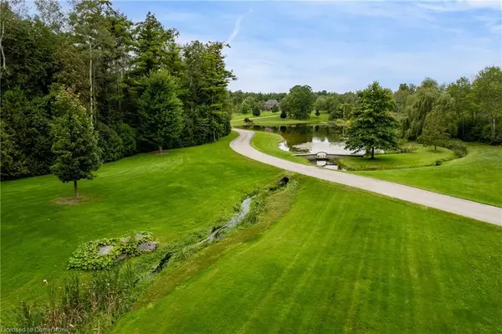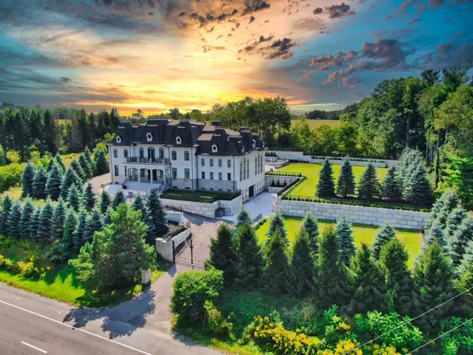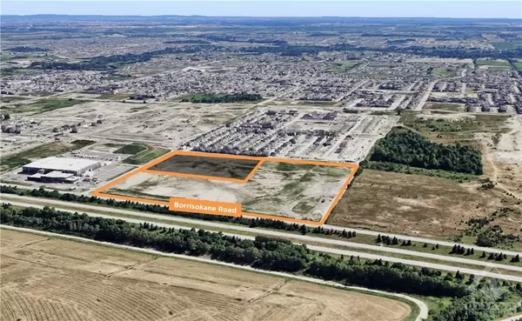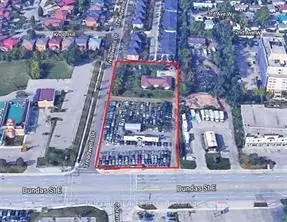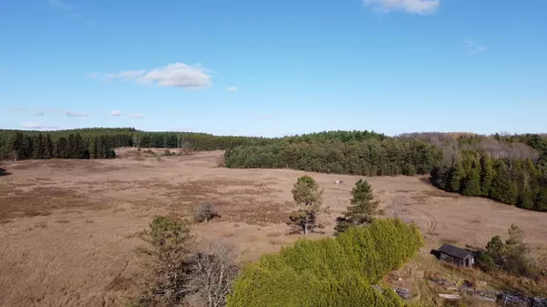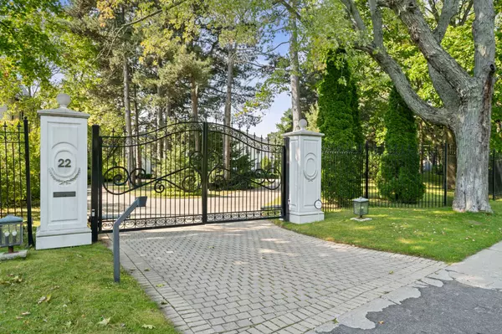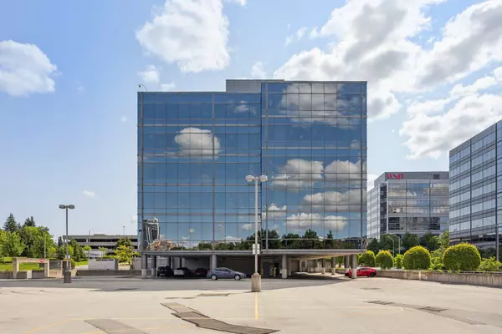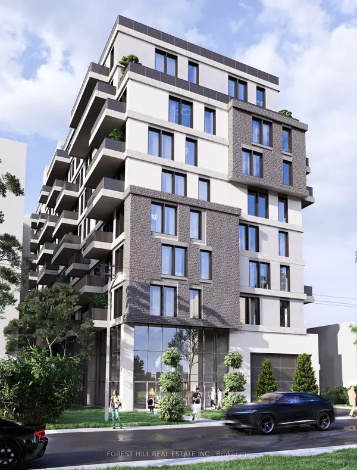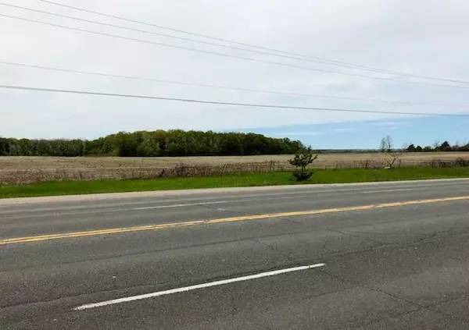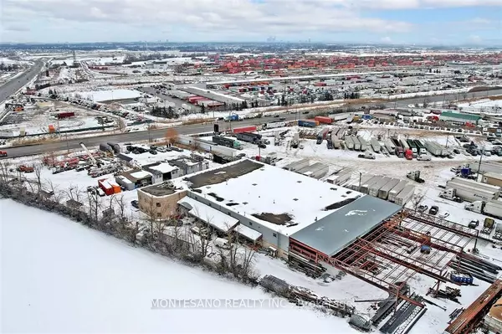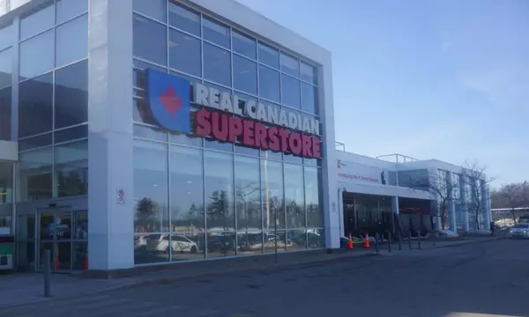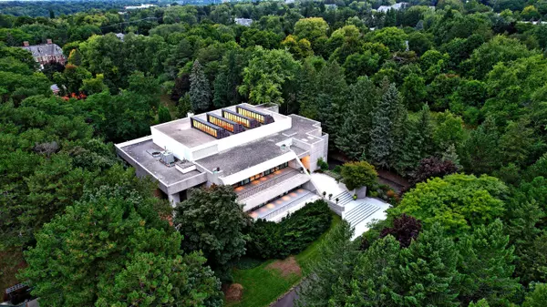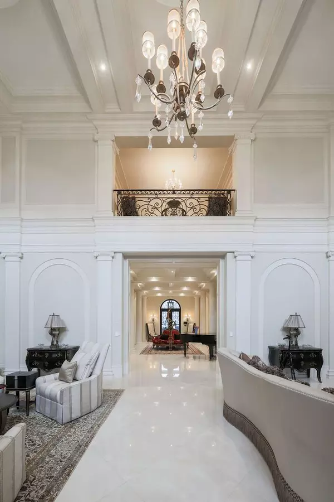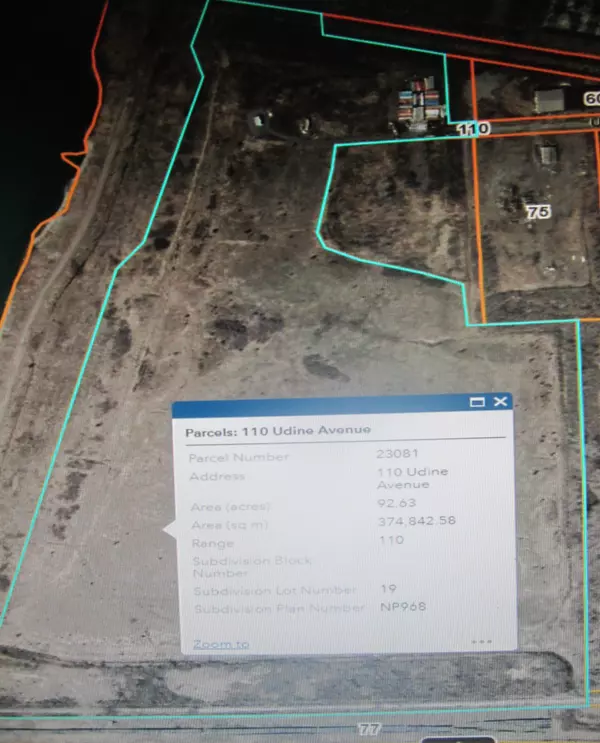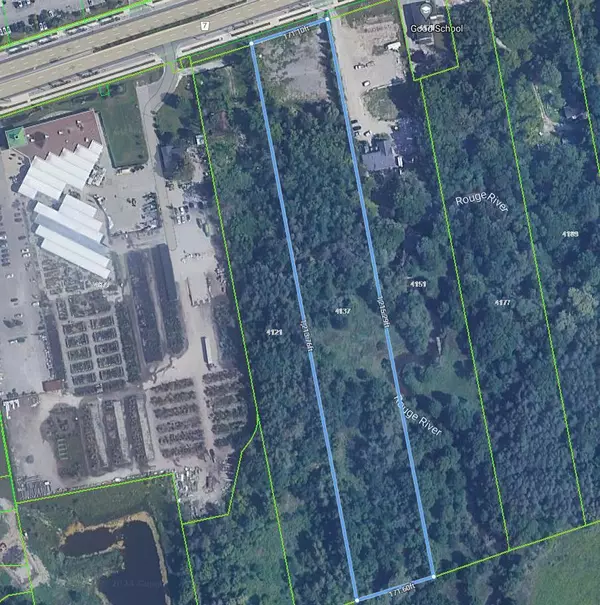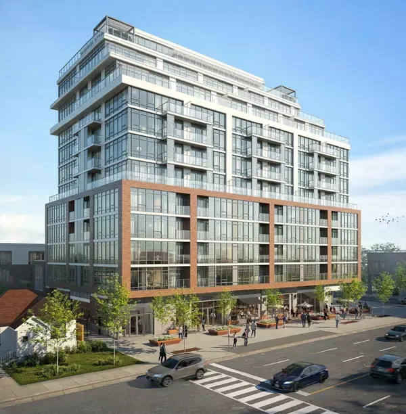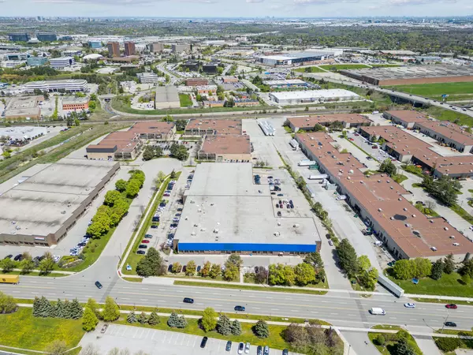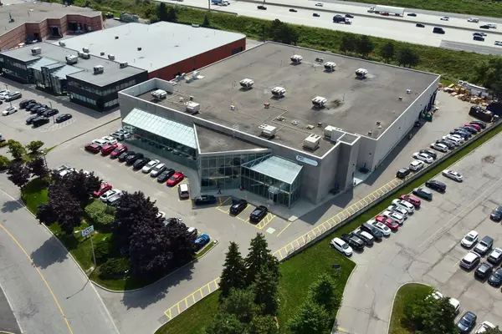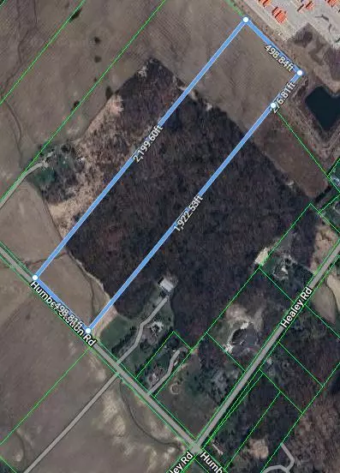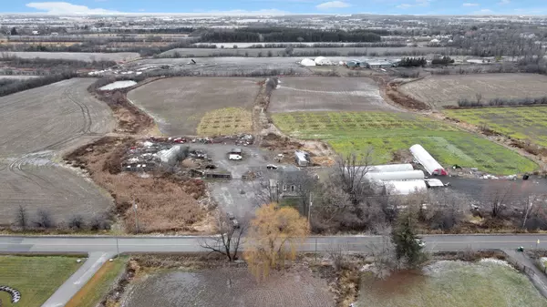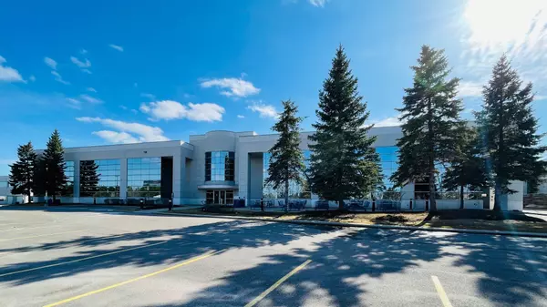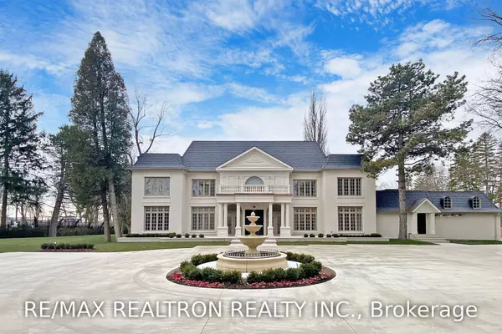4508 Sideroad 10 North Puslinch, ON N3C 2V4
7 Beds
9 Baths
9,187 SqFt
UPDATED:
01/13/2025 03:15 PM
Key Details
Property Type Single Family Home
Sub Type Detached
Listing Status Active
Purchase Type For Sale
Square Footage 9,187 sqft
Price per Sqft $1,077
MLS Listing ID 40683563
Style Two Story
Bedrooms 7
Full Baths 6
Half Baths 3
Abv Grd Liv Area 13,619
Originating Board Hamilton - Burlington
Annual Tax Amount $19,048
Lot Size 13.740 Acres
Acres 13.74
Property Description
Location
Province ON
County Wellington
Area Puslinch
Zoning A
Direction Wellington Road 34/Sideroad 10 North
Rooms
Other Rooms Workshop
Basement Full, Finished
Kitchen 2
Interior
Interior Features Atrium, Auto Garage Door Remote(s), Built-In Appliances, Central Vacuum, In-Law Floorplan, Sauna, Sewage Pump, Water Treatment
Heating Geothermal
Cooling Central Air, Energy Efficient
Fireplaces Number 5
Fireplaces Type Propane, Wood Burning
Fireplace Yes
Window Features Skylight(s)
Appliance Range, Oven, Water Purifier, Water Softener
Laundry In-Suite, Laundry Chute, Laundry Room, Lower Level, Main Level, Multiple Locations
Exterior
Exterior Feature Backs on Greenbelt, Balcony, Landscape Lighting, Landscaped, Lawn Sprinkler System, Lighting, Privacy, Year Round Living
Parking Features Attached Garage, Built-In, Circular, Heated, Inside Entry
Garage Spaces 8.0
Pool In Ground, Salt Water
Utilities Available Propane
Waterfront Description Creek,Direct Waterfront,Pond,Other,Lake/Pond
View Y/N true
View Bridge(s), Creek/Stream, Forest, Garden, Pond, Pool, Trees/Woods
Roof Type Asphalt Shing,Shingle
Porch Deck, Patio
Garage Yes
Building
Lot Description Rural, Irregular Lot, Airport, Ample Parking, City Lot, Greenbelt, Highway Access, Landscaped, Library, Open Spaces, Place of Worship, Schools, Shopping Nearby, Trails
Faces Wellington Road 34/Sideroad 10 North
Foundation Concrete Perimeter
Sewer Septic Tank
Water Drilled Well
Architectural Style Two Story
Structure Type Brick,Stone
New Construction No
Others
Senior Community No
Tax ID 712100118
Ownership Freehold/None

