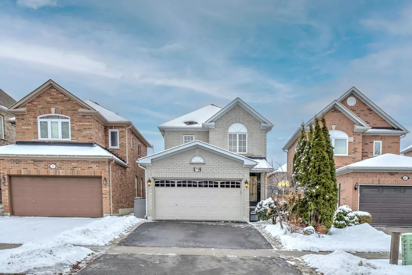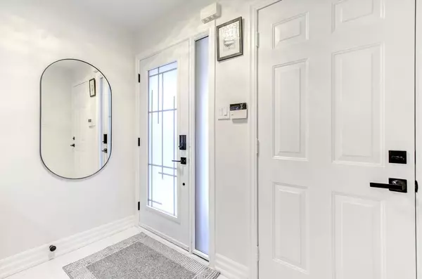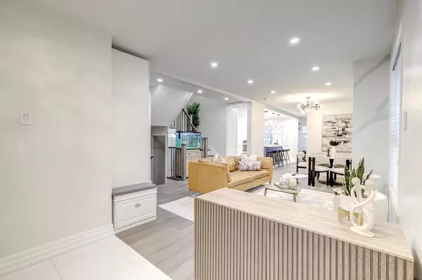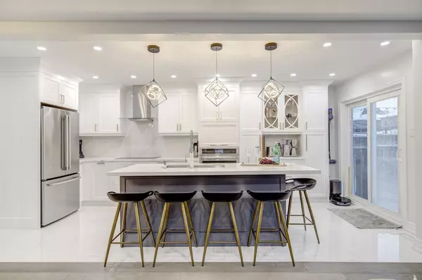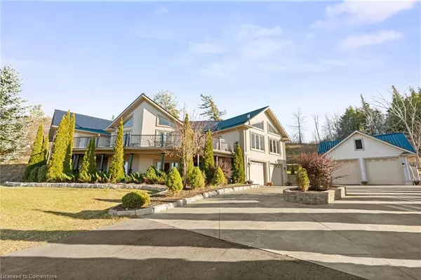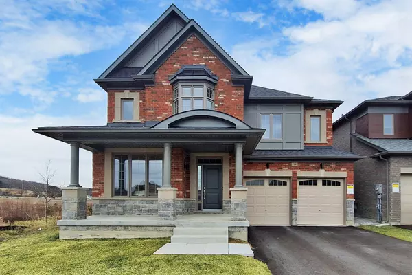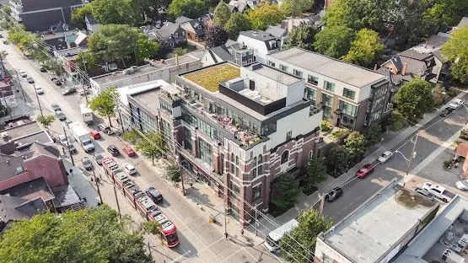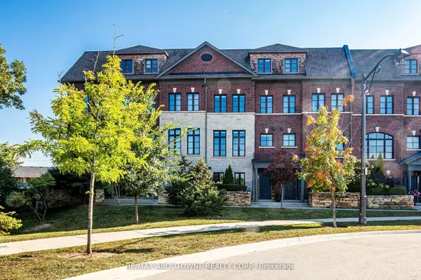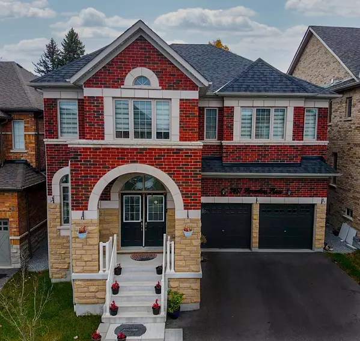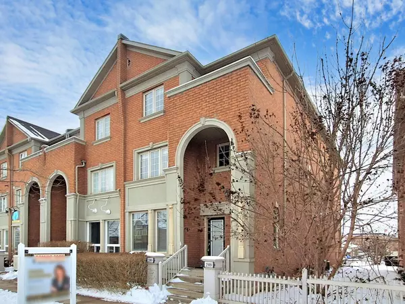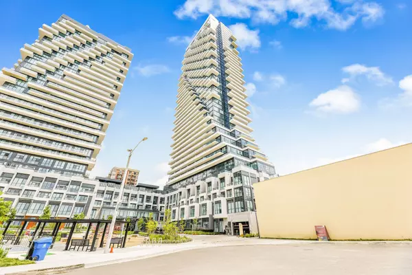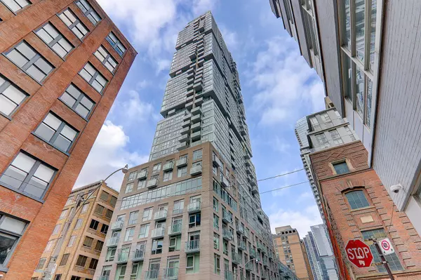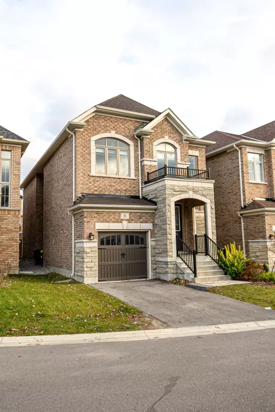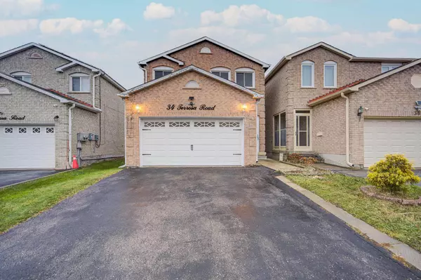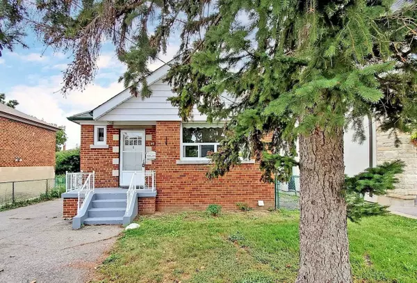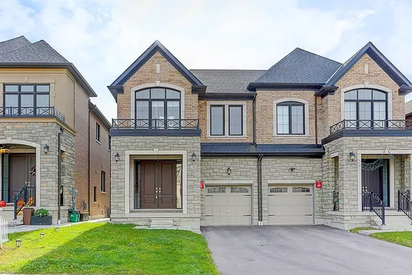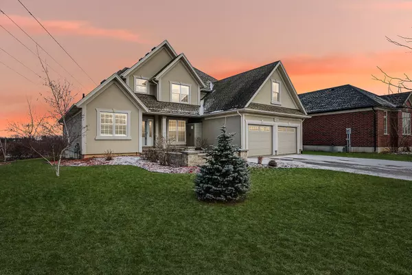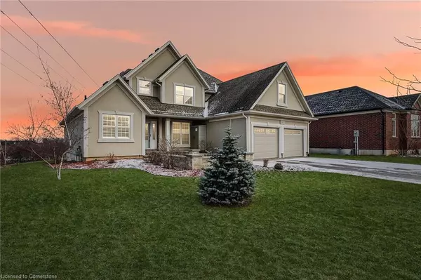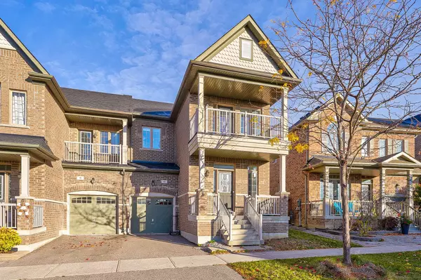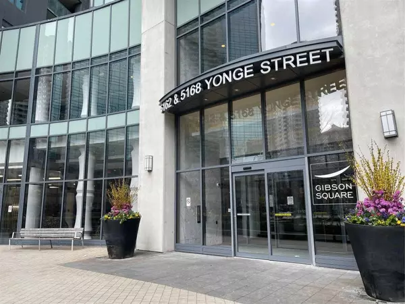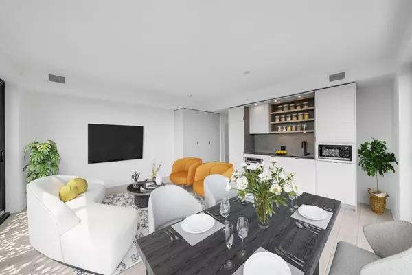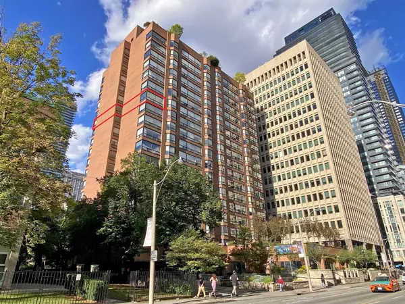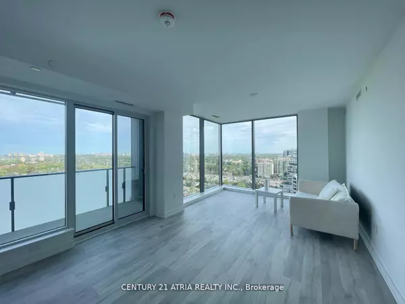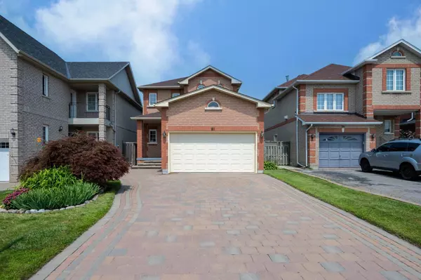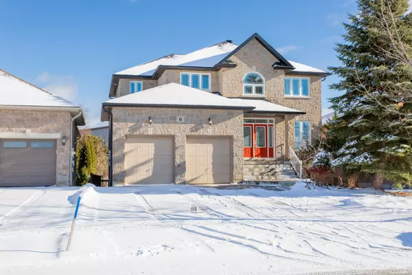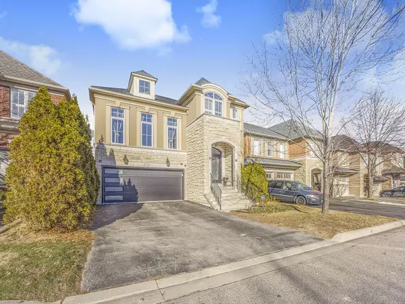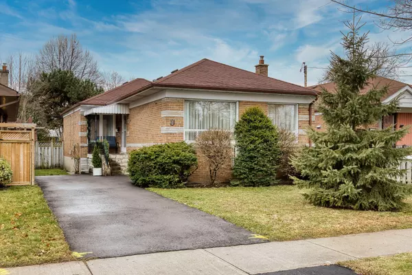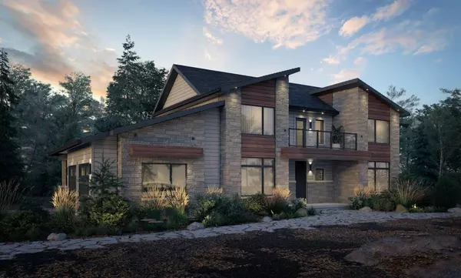REQUEST A TOUR If you would like to see this home without being there in person, select the "Virtual Tour" option and your agent will contact you to discuss available opportunities.
In-PersonVirtual Tour
$ 1,438,000
Est. payment /mo
New
79 Seafield RD Vaughan, ON L6A 2H5
3 Beds
4 Baths
UPDATED:
01/14/2025 02:19 PM
Key Details
Property Type Single Family Home
Sub Type Detached
Listing Status Active
Purchase Type For Sale
MLS Listing ID N11921936
Style 2-Storey
Bedrooms 3
Annual Tax Amount $4,868
Tax Year 2024
Property Description
Welcome Home To This Fully Renovated 2-Car Garage Detached Home Nestled On A Sunny South Side Lot! Perfect Location In The Heart Of Maple, Just Steps To Public Transit, Schools, Parks, Vaughans Hospital, Rutherford Go Train Station & Shops! Spacious & Bright Family Home With Modern Upgrades Top To Bottom! This Stunning Home Offers Open Concept Main Floor Seamlessly Connecting The Kitchen To The Family Room & Open To Dining And Living Room - Ideal For Entertaining & Family Gatherings! This Beauty Offers Excellent Layout With No Wasted Space; 2,450+ Sf Total Living Space (1,647 Sq Ft Above Ground) Designed For Stylish Living; Custom Kitchen Thats Chefs Dream Showcasing Quartz Countertops & Backsplash, Maple Doors And Wood Cabinets, Induction Oven, Built-In Stainless Steel High-End Cafe Appliances Including Wall Oven With Integrated Camera, Kohler Stages Workstation Sink, Large Centre Island/Breakfast Bar, Cabinets Made Of Wood And Loaded With Custom Organizers, Dedicated Coffee Station, New Garden Doors With Integrated Shutters, Fully Open To Family Room & With Walk-Out To Stone Patio; Elegant Dining And Living Room Set For Dinner Parties And Featuring Chic Chandelier, Pot Lights, Contemporary Gas Fireplace With Reflective Glass And Floor To Ceiling Porcelain Mantle; Inviting Foyer With New Front Door, Porcelain Floors & Built-In Closet; Hardwood Floors Throughout First And Second Floor; Upgraded Bathrooms With Porcelain Tiles And Stone Countertops; Primary Retreat With 4-Pc Spa-Like Ensuite And Walk-In Closet With Closet Organizers; Finished Basement With Large Open Concept Living Room & Recreation Area, Windows, 3-Pc Bath, Cold Room, And Newly Finished Large Laundry; Direct Access To Garage! Comes With Newer High Efficiency Furnace [2022], Newer High Efficiency Heat Pump [2022]! Features Landscaped Grounds; Large Fully Fenced Backyard With South Exposure & Stone Patio! Great Curb Appeal! See 3-D!
Location
Province ON
County York
Community Maple
Area York
Region Maple
City Region Maple
Rooms
Family Room Yes
Basement Finished
Kitchen 1
Interior
Interior Features Water Heater
Cooling Central Air
Fireplace Yes
Heat Source Gas
Exterior
Parking Features Private Double
Garage Spaces 2.0
Pool None
Roof Type Unknown
Lot Depth 119.75
Total Parking Spaces 4
Building
Unit Features Hospital,School,Public Transit,Park,Rec./Commun.Centre,Fenced Yard
Foundation Unknown
Listed by ROYAL LEPAGE YOUR COMMUNITY REALTY
Filters Reset
Save Search
80.5K Properties

