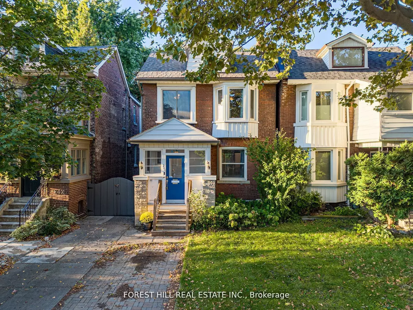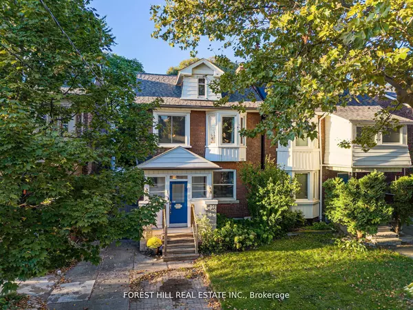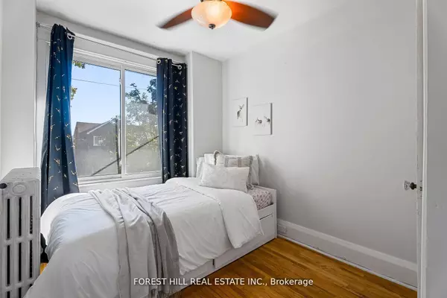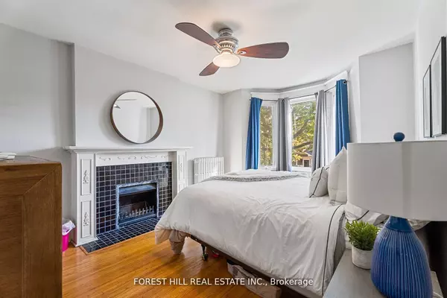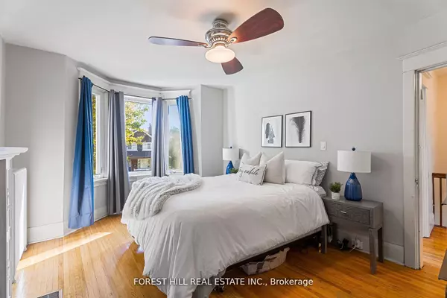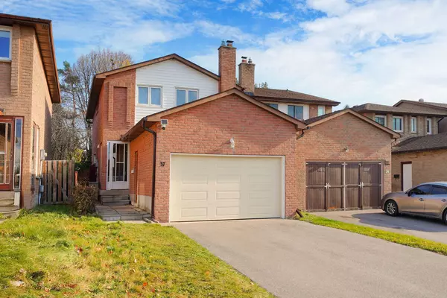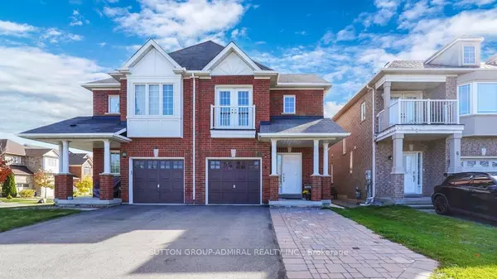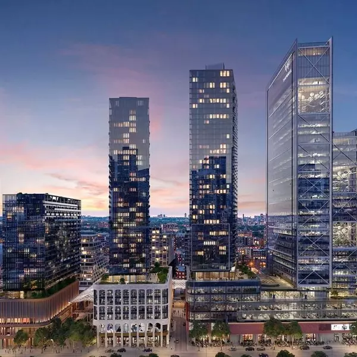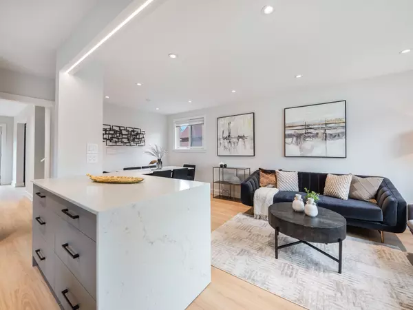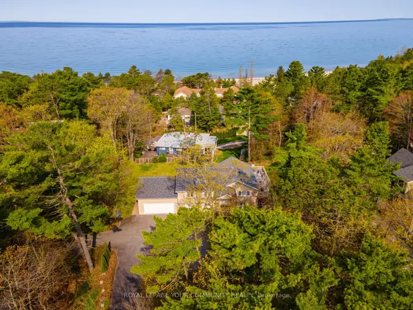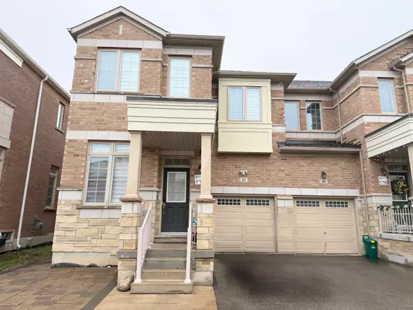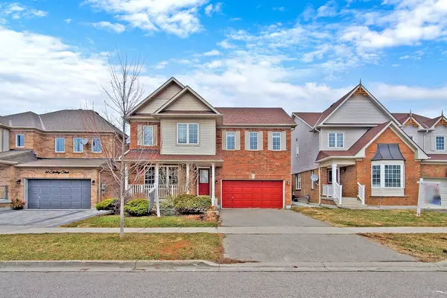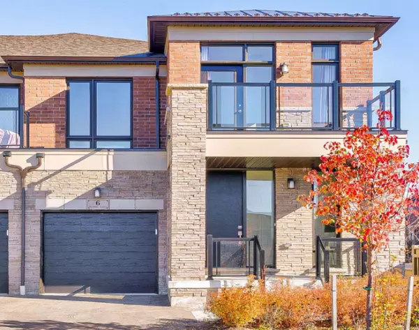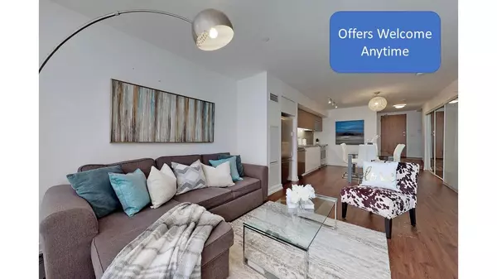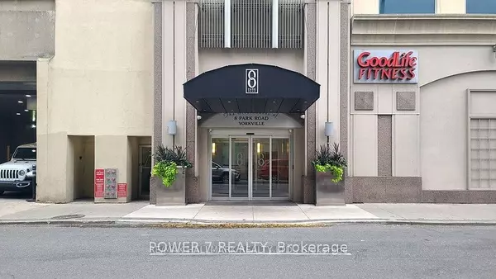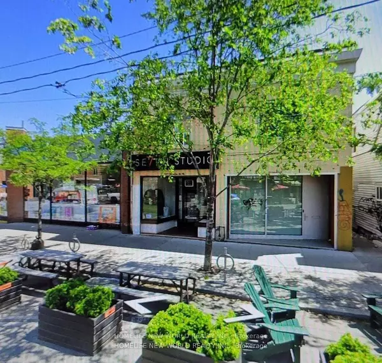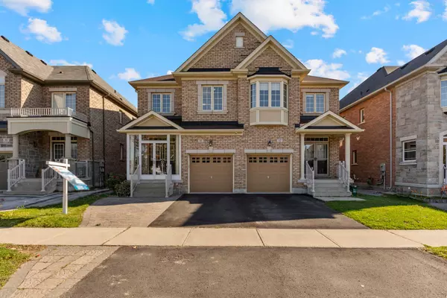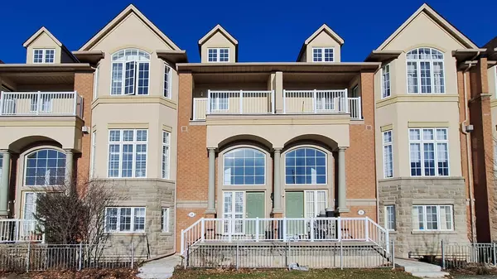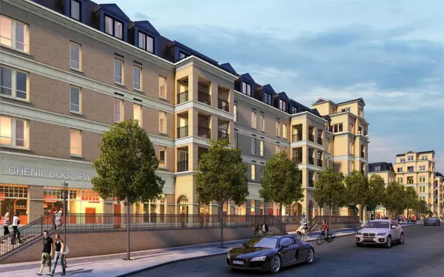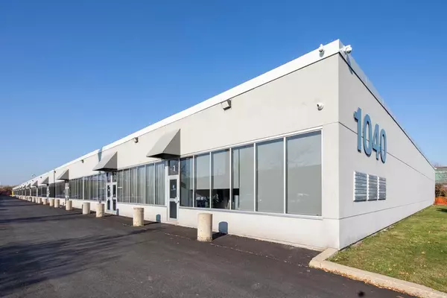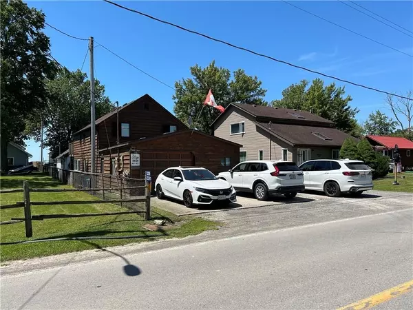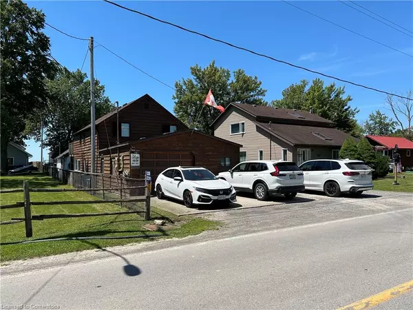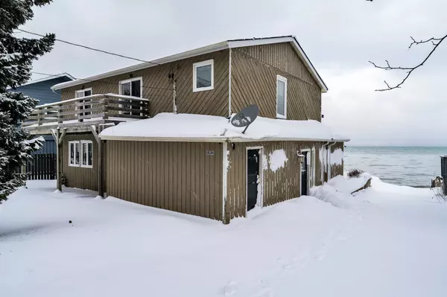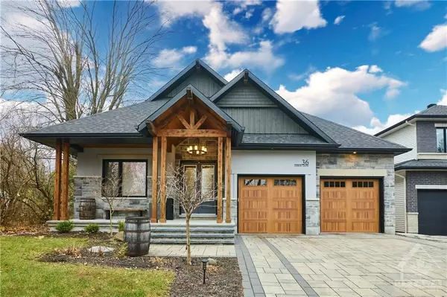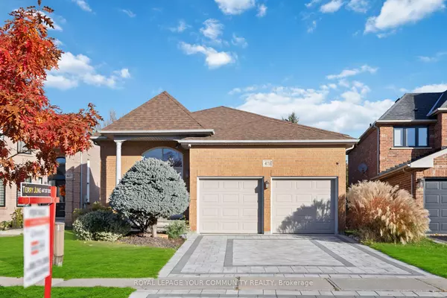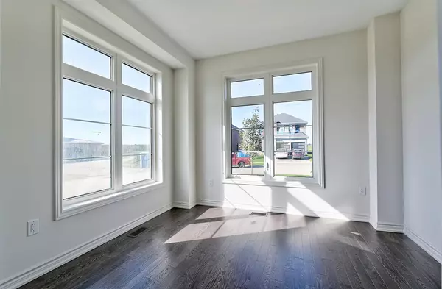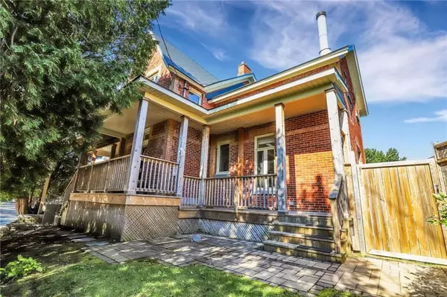REQUEST A TOUR If you would like to see this home without being there in person, select the "Virtual Tour" option and your agent will contact you to discuss available opportunities.
In-PersonVirtual Tour
$ 1,399,000
Est. payment /mo
New
244 Strathmore BLVD Toronto E03, ON M4J 1P6
3 Beds
2 Baths
UPDATED:
01/14/2025 02:58 PM
Key Details
Property Type Single Family Home
Sub Type Detached
Listing Status Active
Purchase Type For Sale
MLS Listing ID E11922097
Style 2-Storey
Bedrooms 3
Annual Tax Amount $5,714
Tax Year 2024
Property Description
Discover this charming detached 3-bedroom home in a prime Danforth location, offering the perfect blend of comfort and style! Ideal for entertaining, this home boasts stunning hardwood floors throughout the main and second levels. The spacious kitchen features sleek stainless steel appliances, a built-in microwave, and a cozy breakfast area that overlooks the backyard. Step outside to a large deck with a hot tub, perfect for relaxation. Enjoy the warmth and ambiance of two fireplaces, including one in the luxurious primary bedroom. The oversized second-floor bathroom offers radiant heated slate floors, a stand-up glass-enclosed shower, and a beautiful stand-alone bathtub for ultimate relaxation. With a separate walk-up entrance, the basement offers excellent potential for rental income. Located just steps from Greenwood subway station, Monarch Park, and an array of fantastic restaurants and shops, this home offers both convenience and character!
Location
Province ON
County Toronto
Community Danforth
Area Toronto
Region Danforth
City Region Danforth
Rooms
Family Room No
Basement Finished, Walk-Up
Kitchen 0
Separate Den/Office 1
Interior
Interior Features None
Cooling Wall Unit(s)
Fireplace Yes
Heat Source Gas
Exterior
Parking Features Mutual
Garage Spaces 1.0
Pool None
Roof Type Shingles
Lot Depth 122.0
Total Parking Spaces 1
Building
Unit Features Public Transit,Park
Foundation Unknown
Listed by FOREST HILL REAL ESTATE INC.
Filters Reset
Save Search
79.5K Properties

