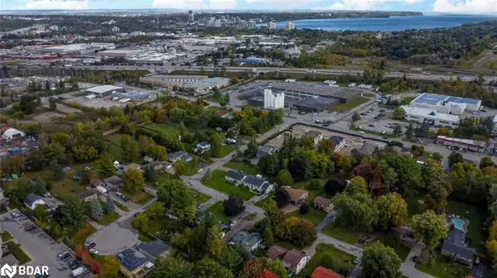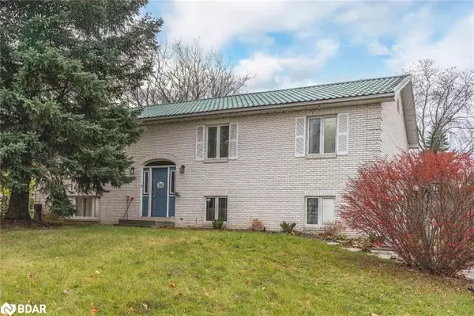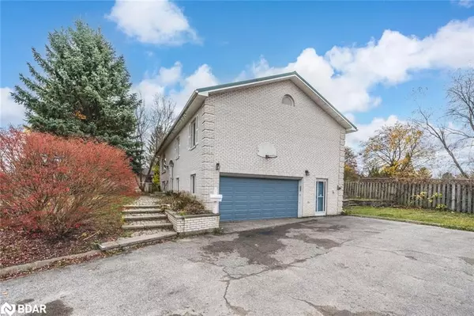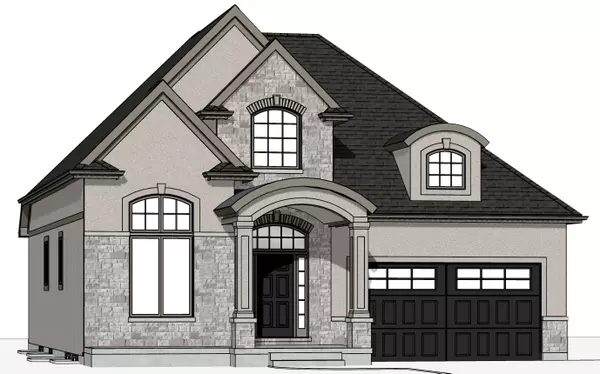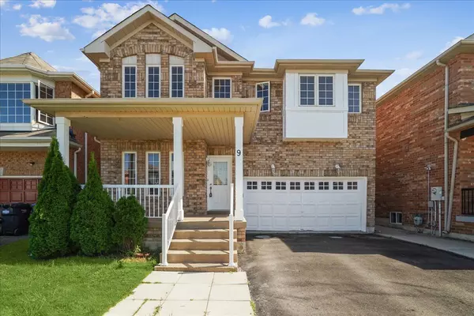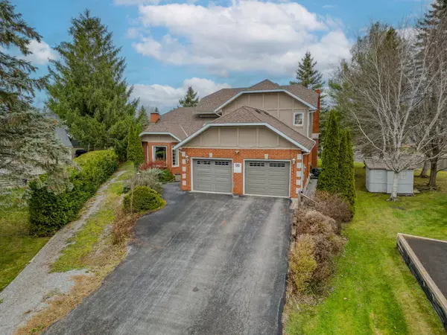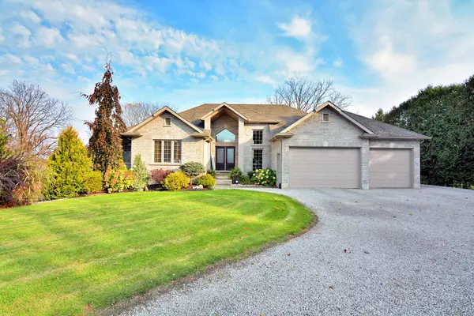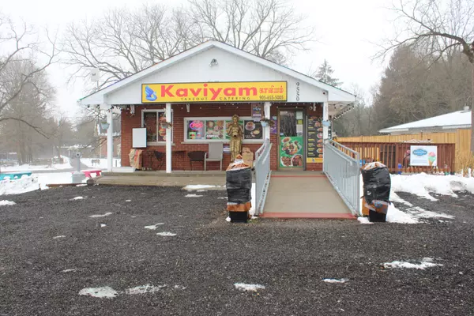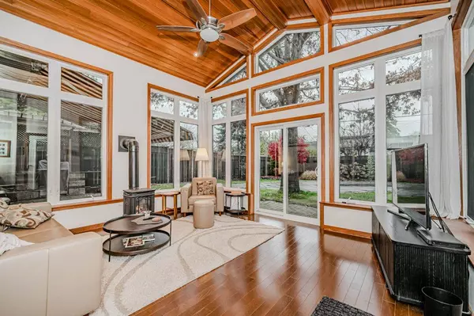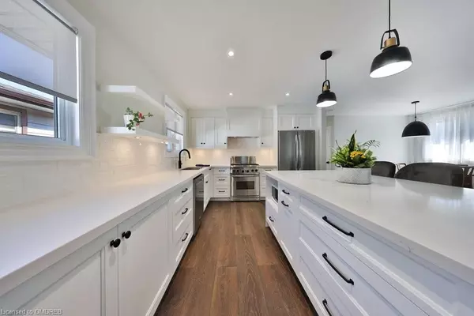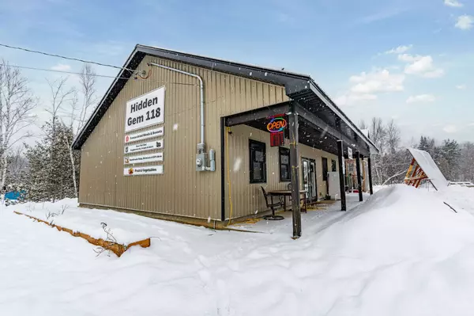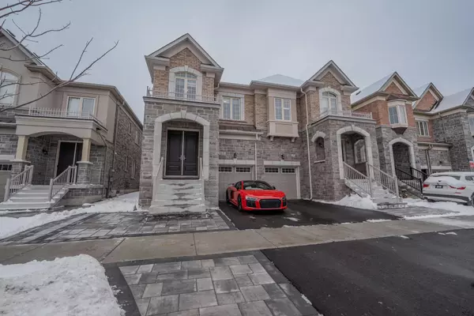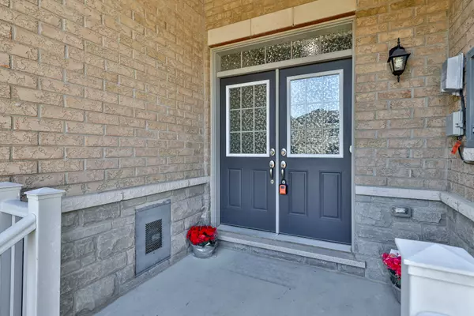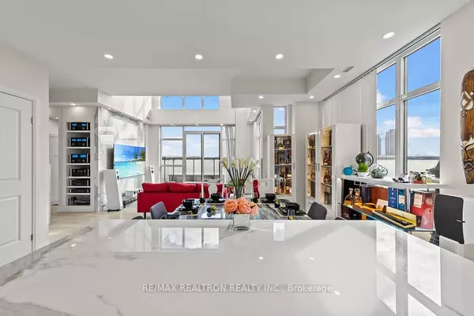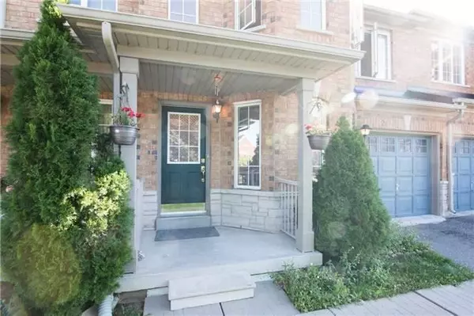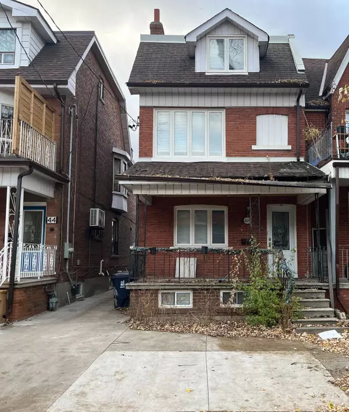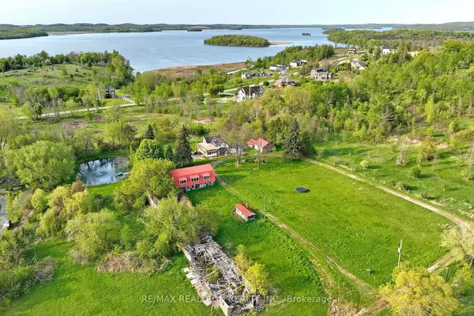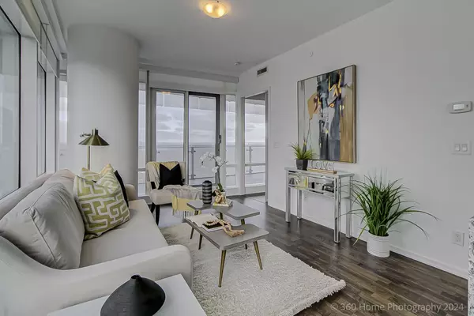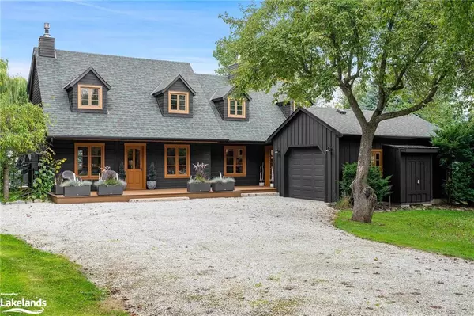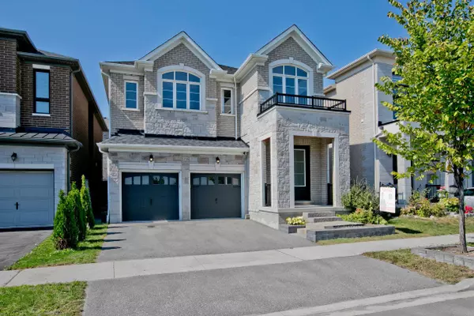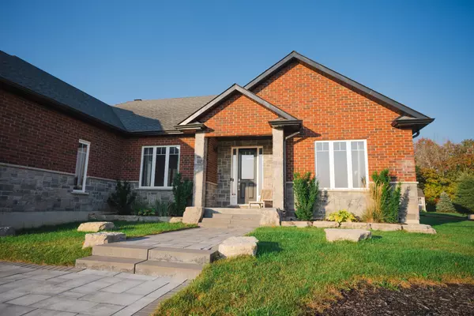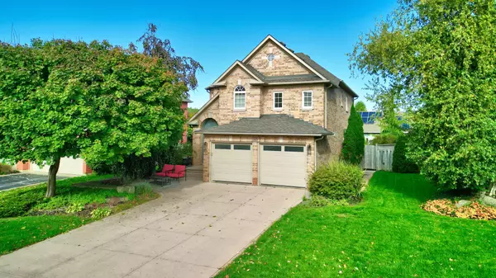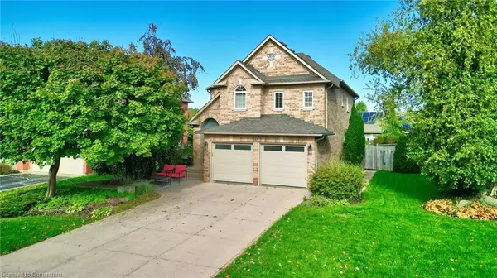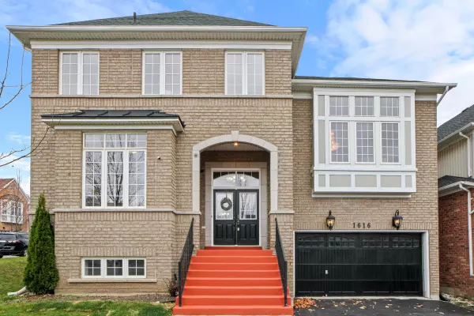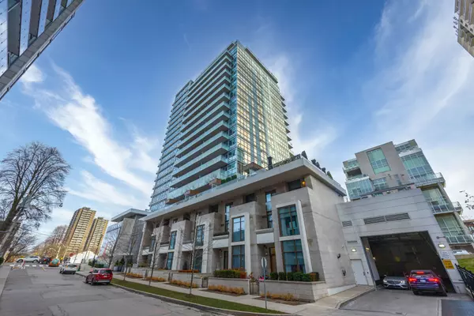36 Patterson Road Barrie, ON L4N 5P4
4 Beds
2 Baths
1,456 SqFt
UPDATED:
01/14/2025 03:04 PM
Key Details
Property Type Single Family Home
Sub Type Detached
Listing Status Active
Purchase Type For Sale
Square Footage 1,456 sqft
Price per Sqft $1,023
MLS Listing ID 40690215
Style Bungalow Raised
Bedrooms 4
Full Baths 2
Abv Grd Liv Area 2,132
Originating Board Barrie
Year Built 1988
Annual Tax Amount $6,550
Lot Size 0.870 Acres
Acres 0.87
Property Description
Location
Province ON
County Simcoe County
Area Barrie
Zoning R2
Direction Tiffin St/Patterson Rd
Rooms
Other Rooms Workshop
Basement Full, Finished
Kitchen 2
Interior
Interior Features Central Vacuum, In-law Capability, Work Bench
Heating Forced Air, Natural Gas
Cooling Central Air
Fireplaces Number 1
Fireplaces Type Gas
Fireplace Yes
Appliance Water Heater, Dishwasher, Dryer, Microwave, Refrigerator, Stove, Washer
Laundry Lower Level, Main Level
Exterior
Parking Features Attached Garage, Asphalt, Circular, Inside Entry
Garage Spaces 2.0
Utilities Available Cell Service, Electricity Connected, Garbage/Sanitary Collection, High Speed Internet Avail, Natural Gas Connected, Recycling Pickup
View Y/N true
View City
Roof Type Asphalt Shing
Porch Deck
Lot Frontage 316.56
Lot Depth 124.17
Garage Yes
Building
Lot Description Urban, Irregular Lot, Ample Parking, Near Golf Course, Highway Access, Hospital, Major Highway, Park, Place of Worship, Playground Nearby, Rec./Community Centre, Schools, Shopping Nearby, Skiing, Trails
Faces Tiffin St/Patterson Rd
Foundation Concrete Perimeter
Sewer Sewer (Municipal)
Water Municipal
Architectural Style Bungalow Raised
Structure Type Brick
New Construction No
Schools
Elementary Schools Ferndale Woods E.S/St. Catherine Of Siena C.S.
High Schools Bear Creek S.S./St. Joan Of Arc Catholic H.S.
Others
Senior Community No
Tax ID 587630239
Ownership Freehold/None


