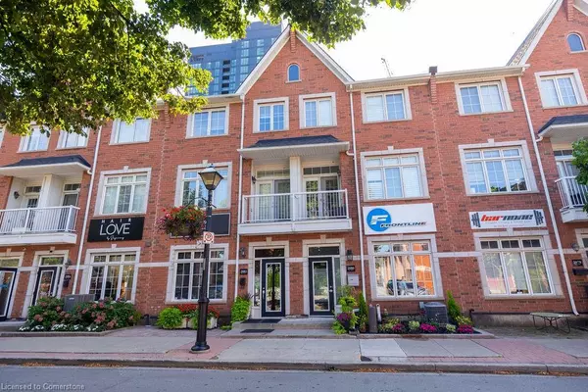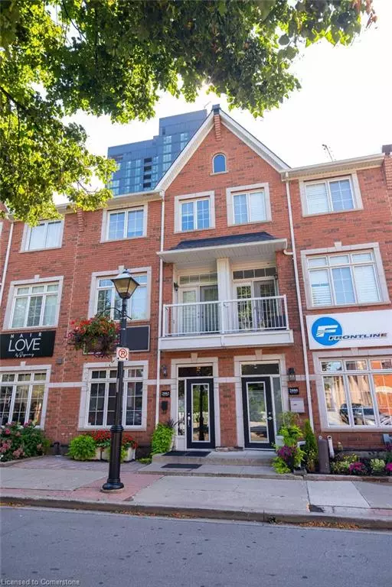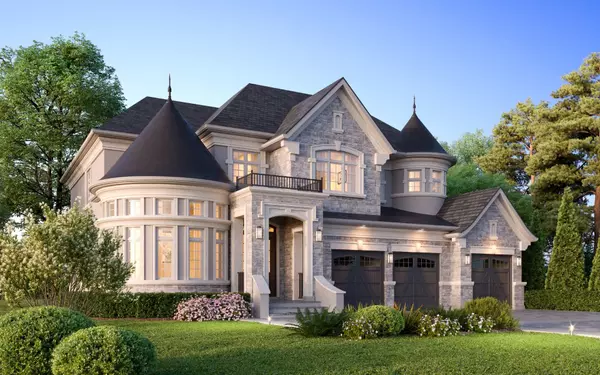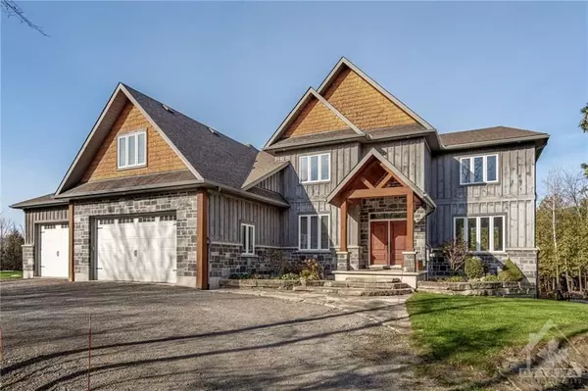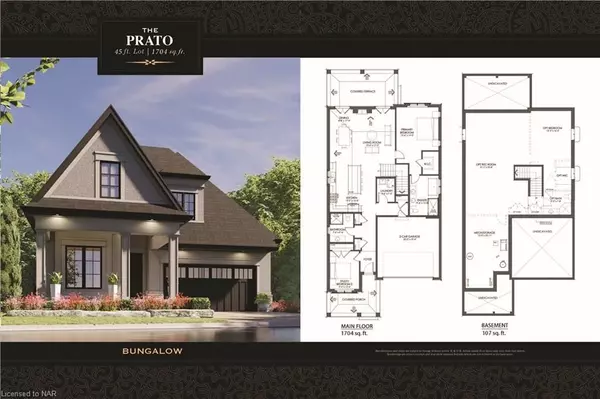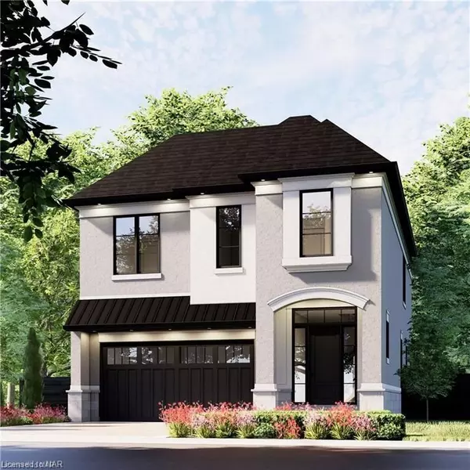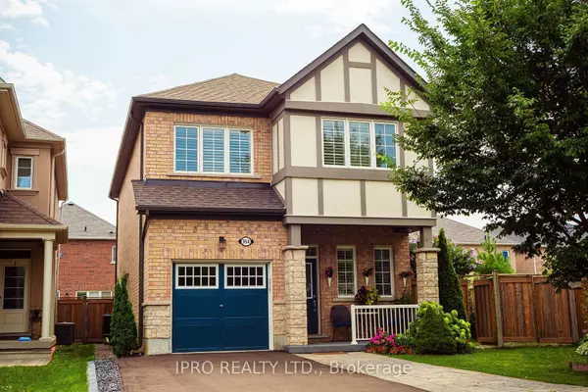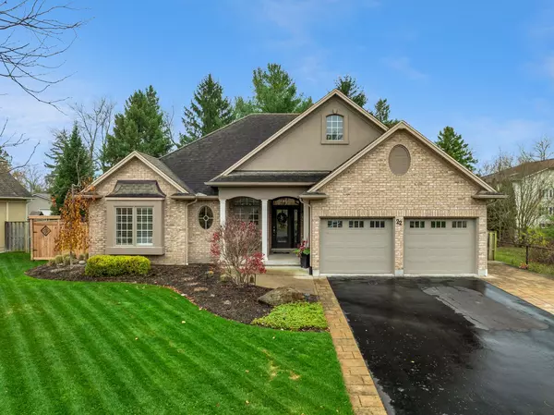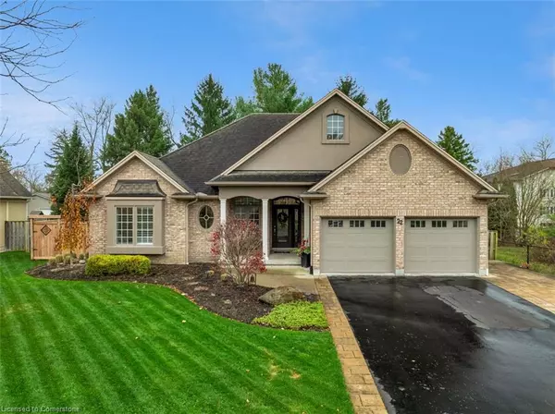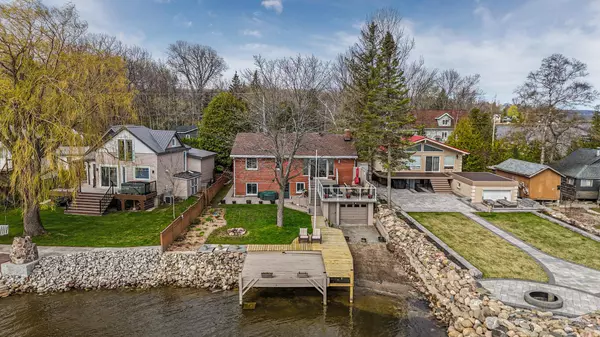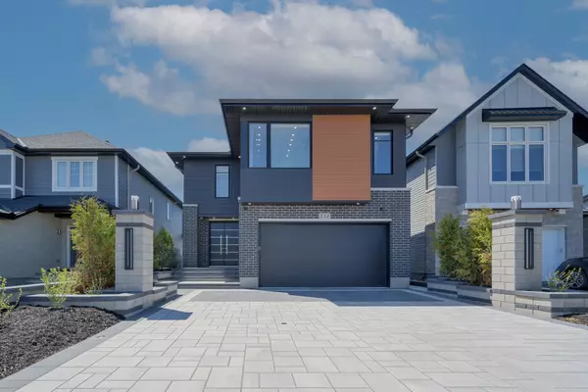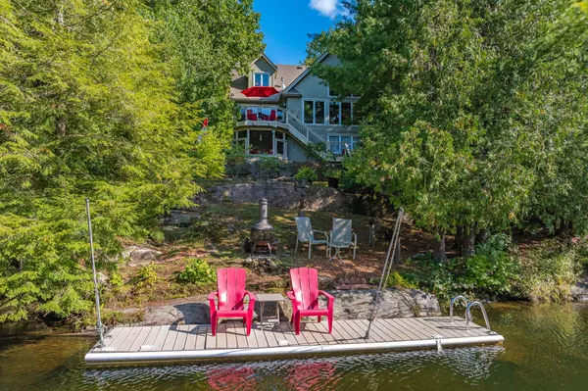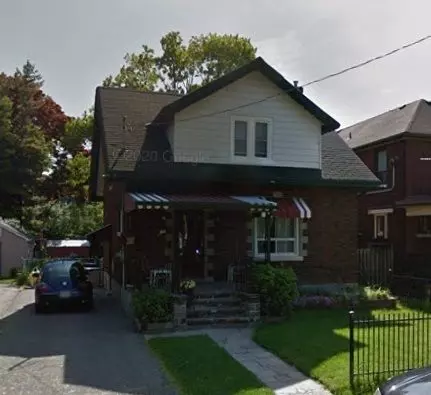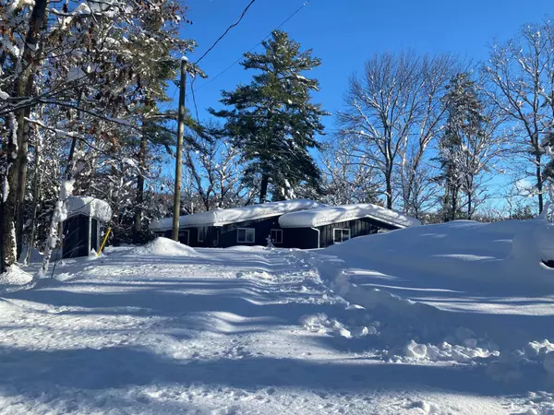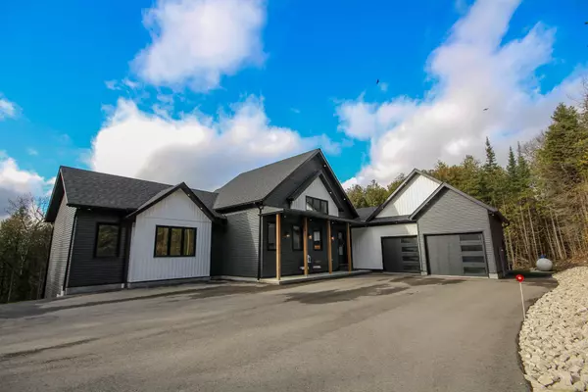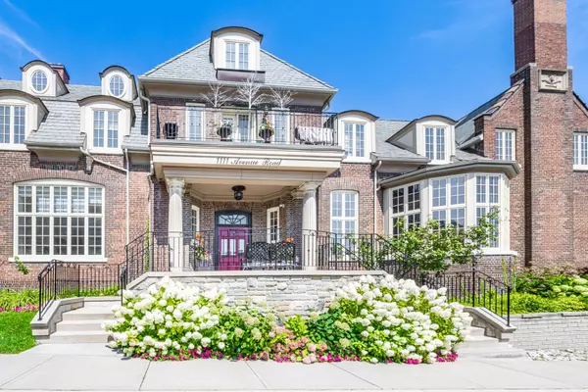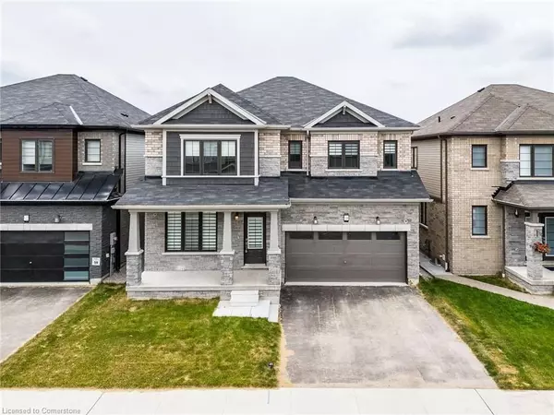2082 Pine Street Burlington, ON L7R 0A5
3,655 SqFt
OPEN HOUSE
Sun Jan 19, 1:00pm - 5:00pm
Mon Jan 20, 11:00am - 3:00pm
UPDATED:
01/14/2025 08:09 PM
Key Details
Property Type Commercial
Sub Type Store with Apt/Office,Building and Land
Listing Status Active
Purchase Type For Sale
Square Footage 3,655 sqft
Price per Sqft $402
MLS Listing ID 40690166
HOA Y/N Yes
Abv Grd Liv Area 3,655
Originating Board Hamilton - Burlington
Year Built 2005
Annual Tax Amount $9,349
Property Description
Lakeshore Rd. Features include 3655 sqft of finished space comprised of a two storey 2 bedrm , 2 bathrm residential unit above a
Commercial Unit on the main floor. Each unit has separate furnaces, A/C and separate entrances offering an independent Live /
Work accommodation. Both units are fully leased at $3500/ Month + Utilities (Inclusive of H.S.T and T.M.I). PLEASE DO NOT GO DIRECT!!! SHOWINGS BY APPOINTMENT ONLY. RSA
Legal Description:
PT LTS 1,2,12 & 13, BLK P, PL 92, PTS 14 & 43, 20R16993. T/W AN UNDIVIDED COMMON INTEREST IN HALTON
COMMON ELEMENTS CONDOMINIUM CORPORATION NO. 513. S/T EASE IN FAVOUR OF HC513 AS IN HR537391
S/T EASEMENTS FOR ENTRY AS IN HR542282. CITY OF BURLINGTON
Location
Province ON
County Halton
Area 31 - Burlington
Zoning DRM Mixed Use Res
Direction QEW or 403 To Brant St or Lakeshore rd
Rooms
Basement Full
Kitchen 0
Interior
Fireplace No
Exterior
Utilities Available Electricity Connected, Natural Gas Connected
Lot Frontage 18.04
Lot Depth 76.12
Garage No
Building
Lot Description Business Centre, City Lot, High Traffic Area, Highway Access, Public Transit
Faces QEW or 403 To Brant St or Lakeshore rd
Story 3
Foundation Concrete Block
Sewer Sewer (Municipal)
Water Municipal
Structure Type Brick,Stone
New Construction No
Others
HOA Fee Include Other
Senior Community No
Tax ID 070650140
Ownership Freehold/None


