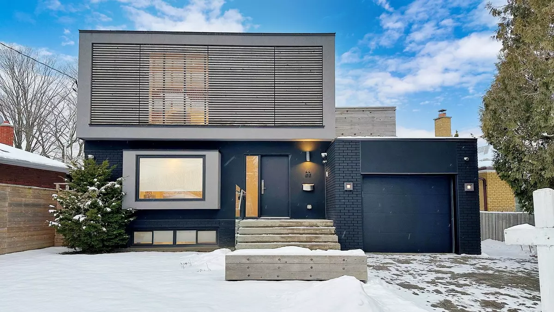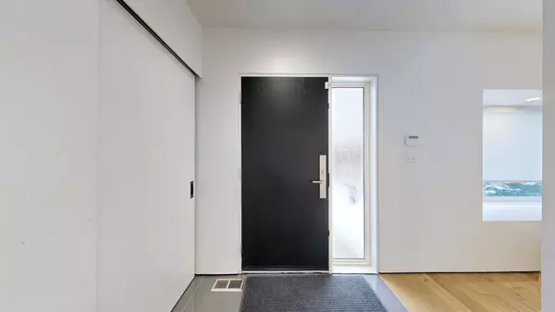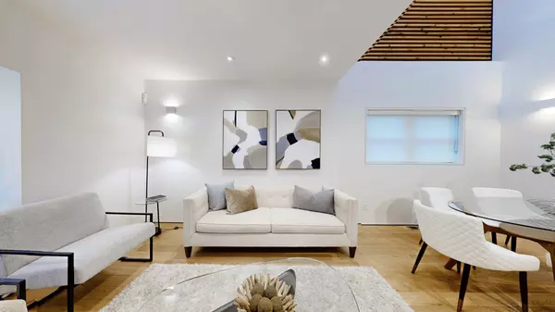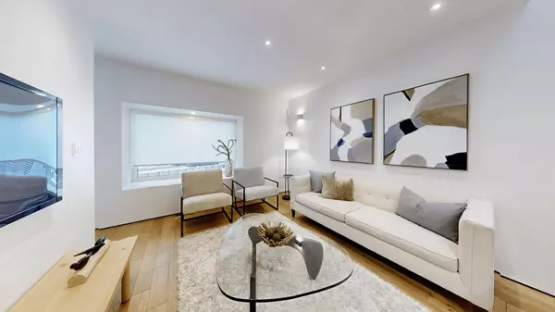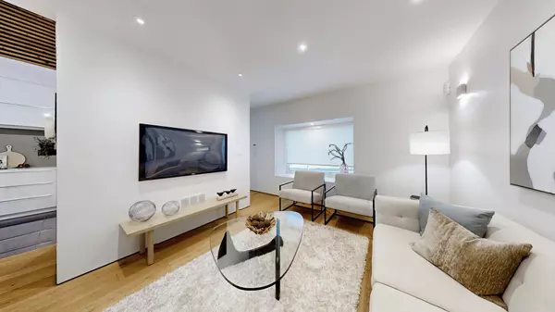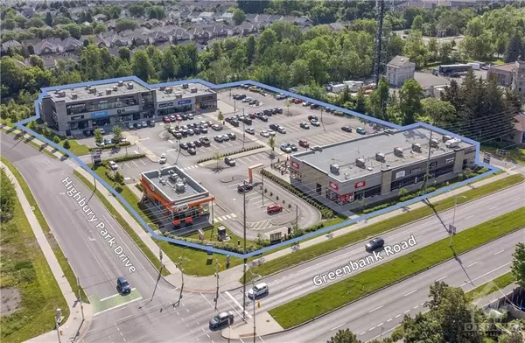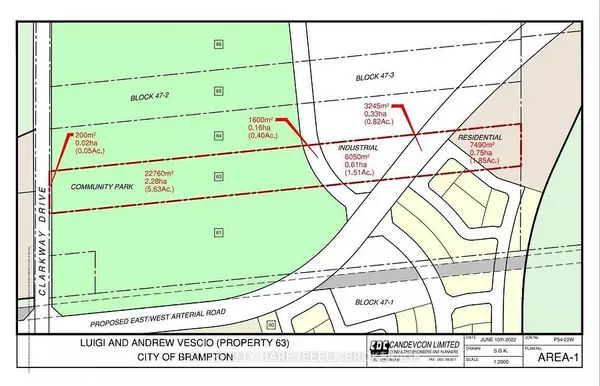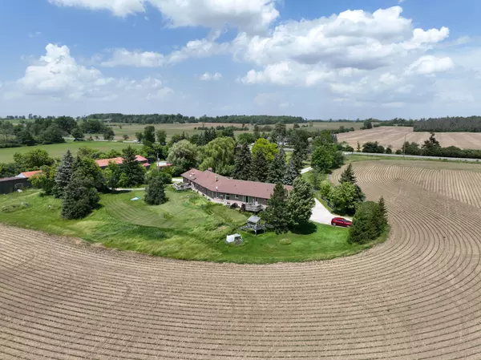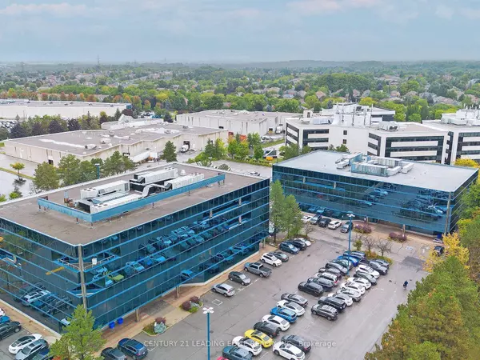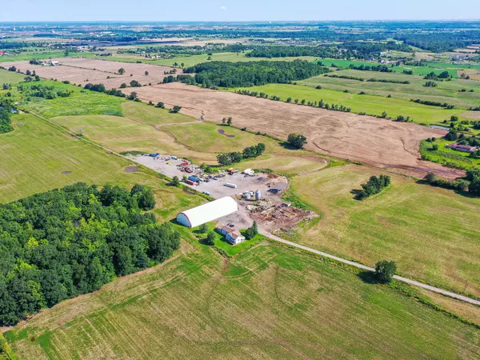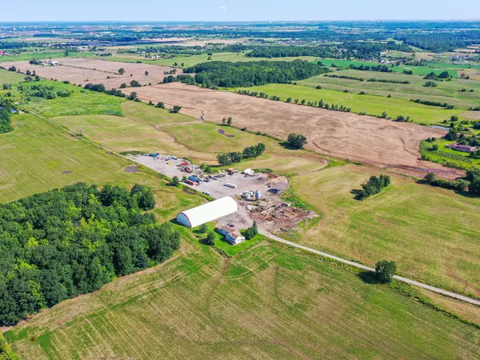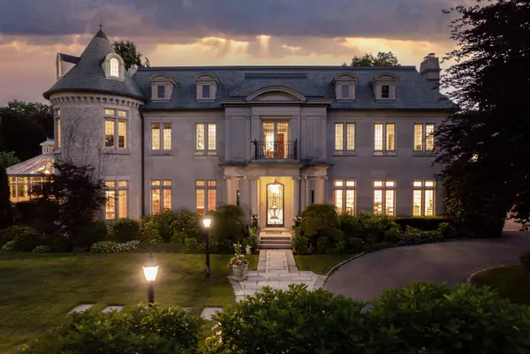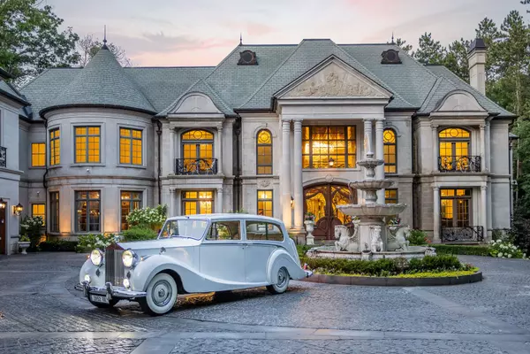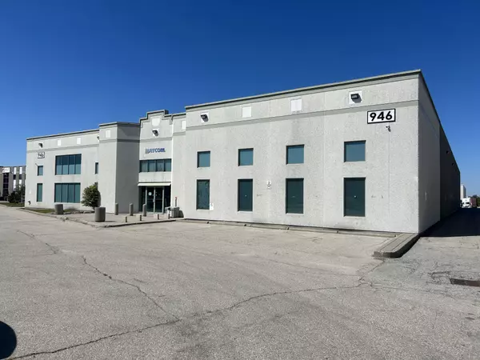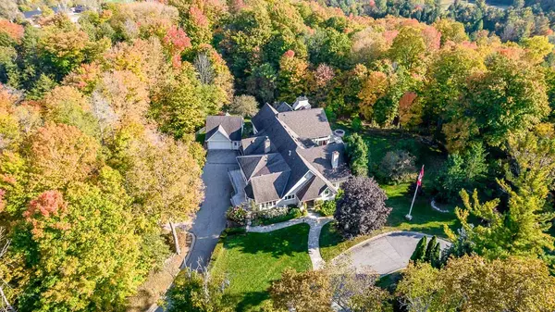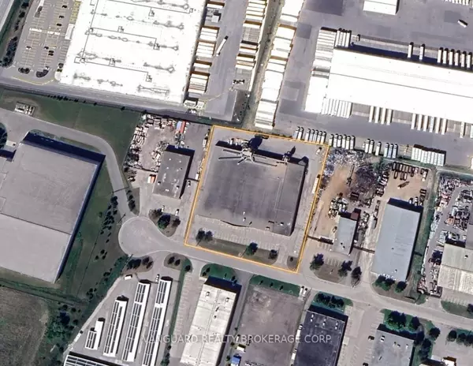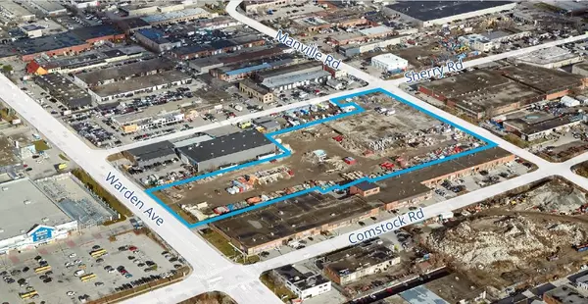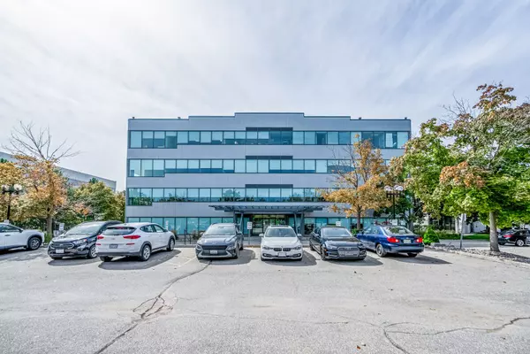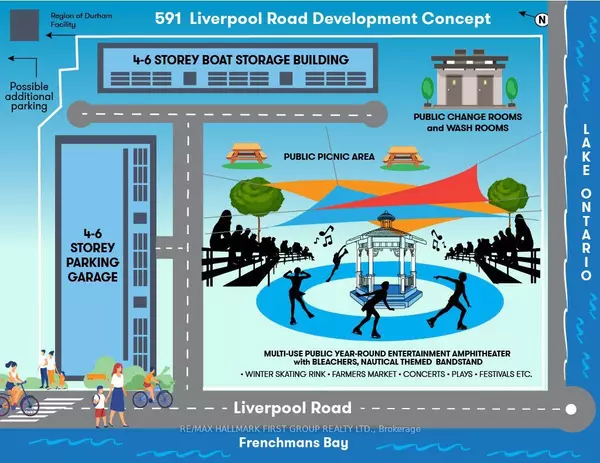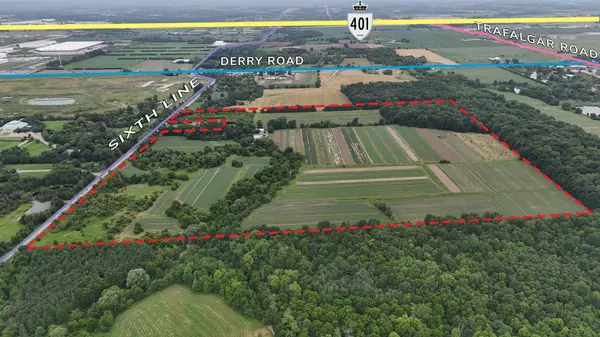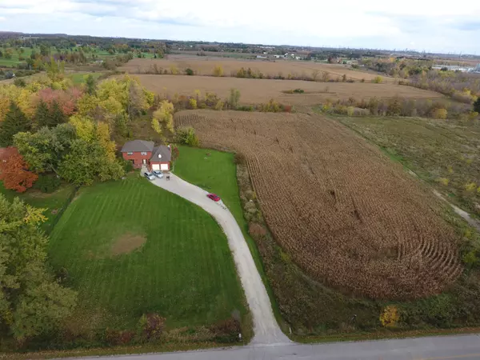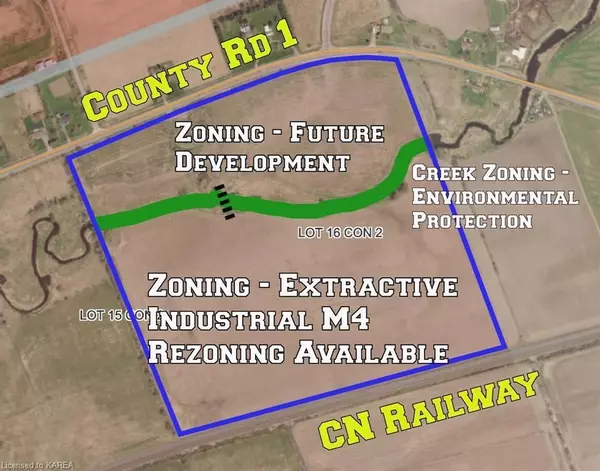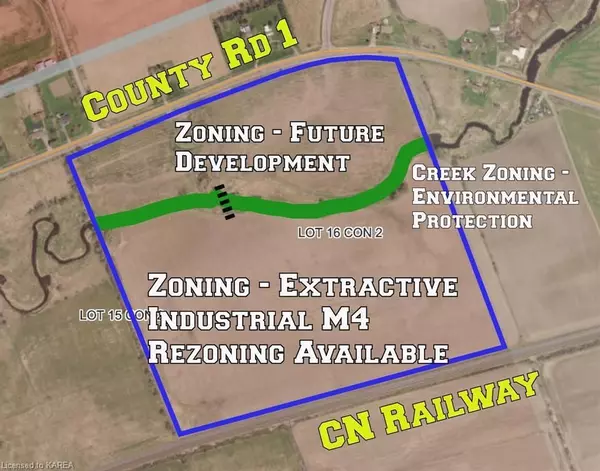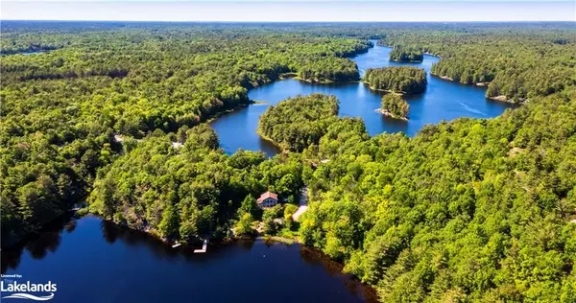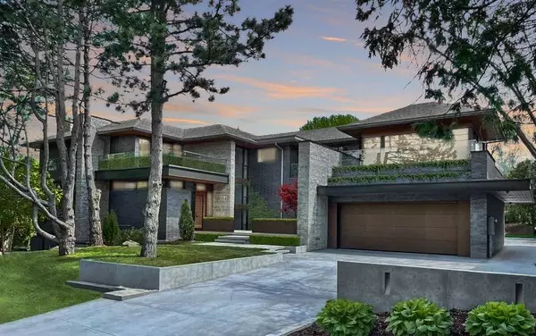REQUEST A TOUR If you would like to see this home without being there in person, select the "Virtual Tour" option and your advisor will contact you to discuss available opportunities.
In-PersonVirtual Tour
$ 1,399,000
Est. payment /mo
New
33 Graylee AVE Toronto E08, ON M1J 1M7
3 Beds
4 Baths
UPDATED:
01/14/2025 09:11 PM
Key Details
Property Type Single Family Home
Sub Type Detached
Listing Status Active
Purchase Type For Sale
Approx. Sqft 2000-2500
MLS Listing ID E11922967
Style 2-Storey
Bedrooms 3
Annual Tax Amount $6,809
Tax Year 2024
Property Description
A Stunning New Rebuilt 7 Years Ago Completely Transformed xx A Master Class In -Detail Where Modern Design Meets Luxury xxx Very Large Detached 2 Storey Home With Separate Inlaw Suite for Extra Income Potentarl or Personal Use xxx Main Floor Open Concept Living & Dining With A Spectacular Chef's Kitchen, With Centre Island & High End Appliances, A Dining Room To Entertain, Large Laundry Room With Chute Access xx Main Floor With 2 Spacious Bedrooms With Built In Closets xxx Modern Sleek Full Bathrom And Styling Powder Room On Main xx Second Floor Master Bedroom Offers Built In Desks, Skylights, A Large Walk In Closet With Custom Shelving & Very Large In Suite Luxurious 5 Piece Bathroom With High End Finishes & Heated Floor xx A Unique Bridge Connects A Sophisticated Home Office To Family Room With Gas Fireplace For Family Entertaining & Lounge / Bar With A Walk Out Balcony ** Finished Basement With "RecRoom With Living & Modum Kitchen xx Large Bedroom With With Walk In Closet & Own Laundary xx Another Full Bathroom xx Custom Hardwood Flooring With High End Quality Finishes Throughout Home XX Updated Electrical Wiring With 200 Apms Circuit Breaker Panel
Location
Province ON
County Toronto
Community Eglinton East
Area Toronto
Region Eglinton East
City Region Eglinton East
Rooms
Family Room Yes
Basement Finished, Separate Entrance
Kitchen 2
Separate Den/Office 1
Interior
Interior Features None
Cooling Central Air
Fireplace Yes
Heat Source Gas
Exterior
Parking Features Private
Garage Spaces 2.0
Pool None
Roof Type Shingles
Lot Depth 135.12
Total Parking Spaces 3
Building
Unit Features Cul de Sac/Dead End,Fenced Yard,Park,Public Transit,School
Foundation Concrete Block
Listed by RE/MAX ROYAL PROPERTIES REALTY
Filters Reset
Save Search
79.5K Properties

