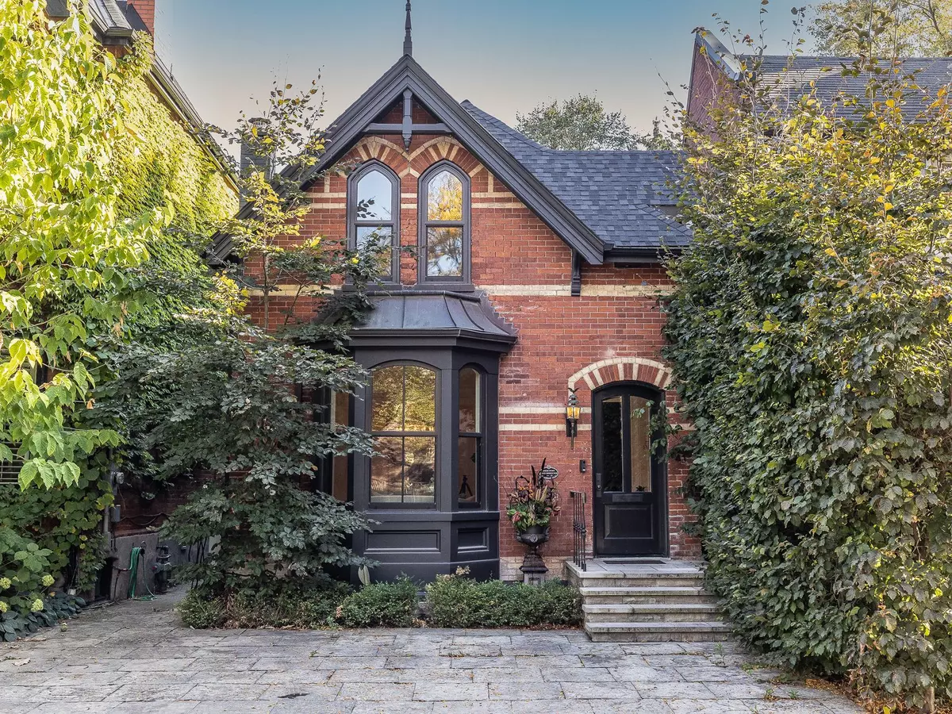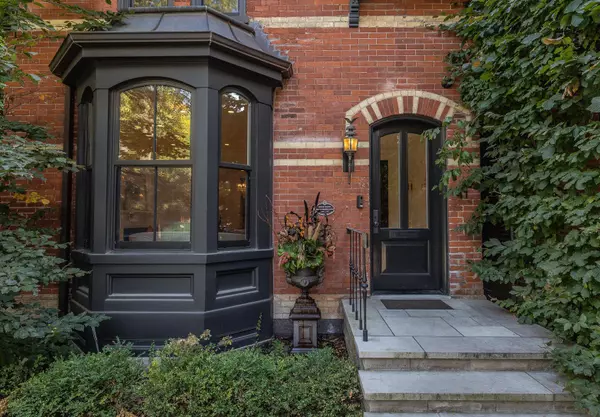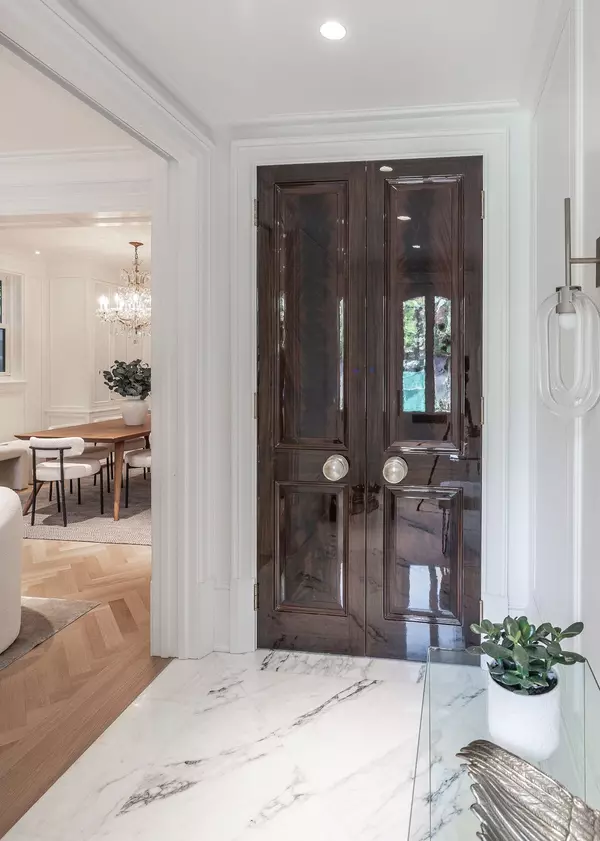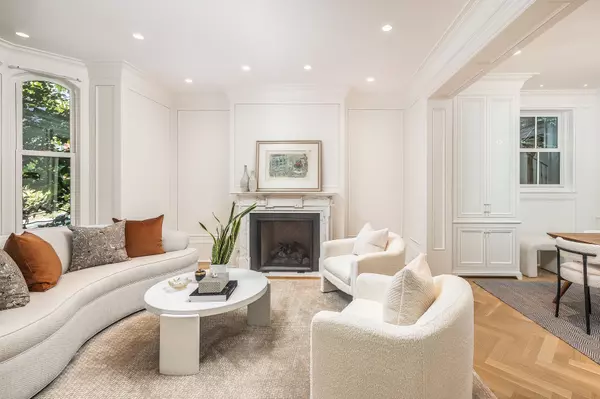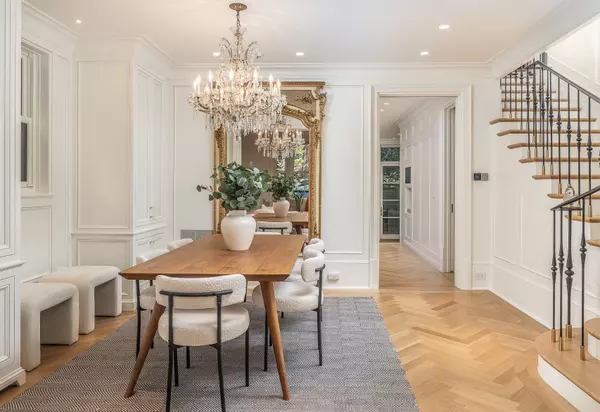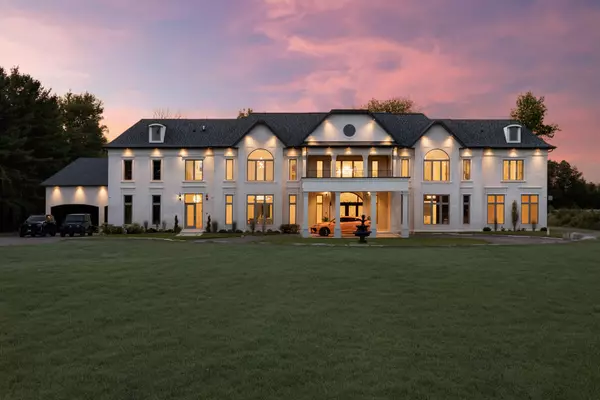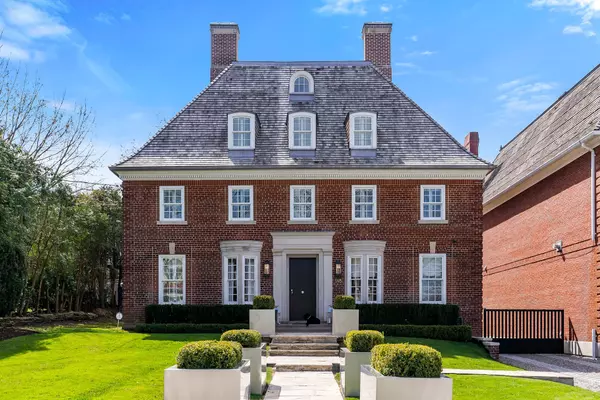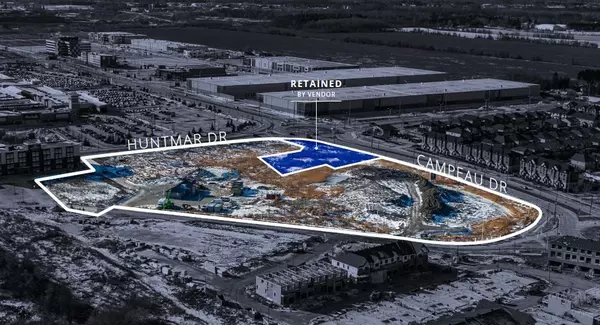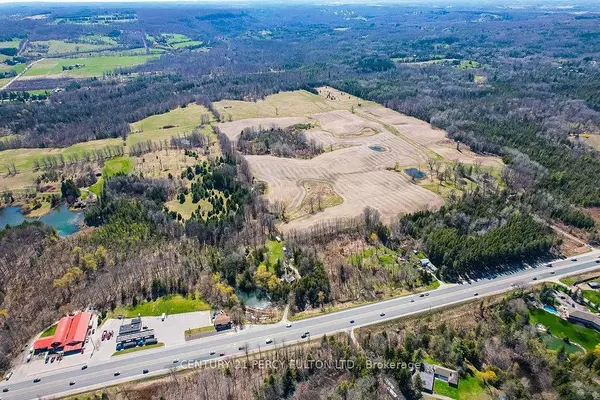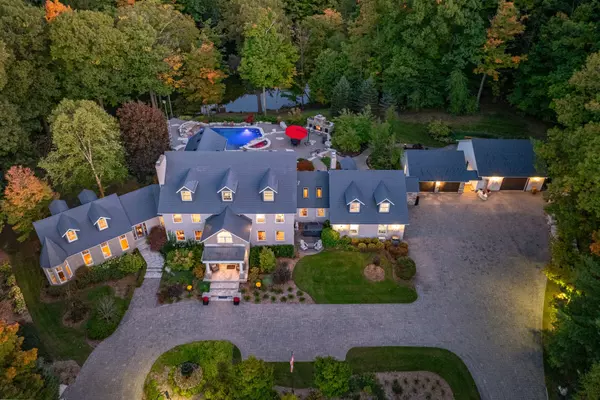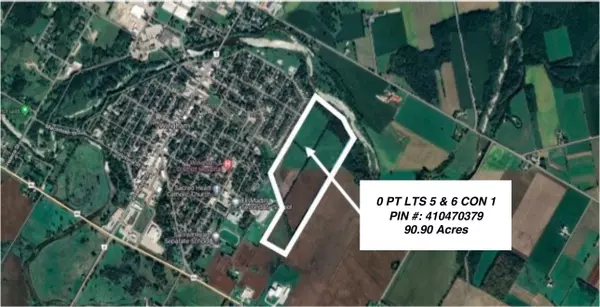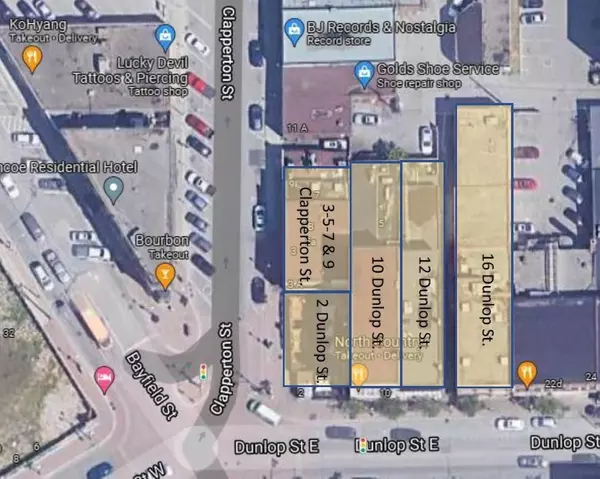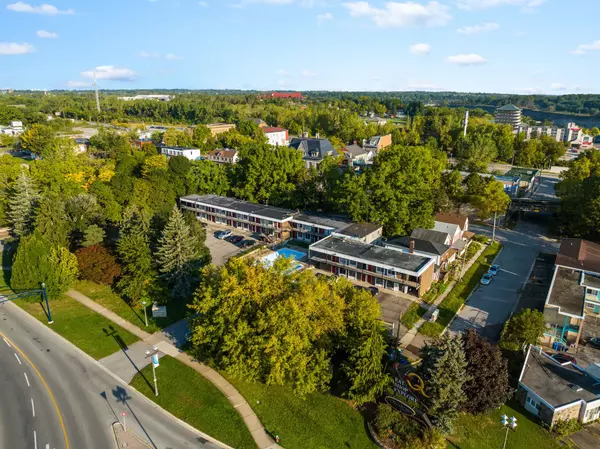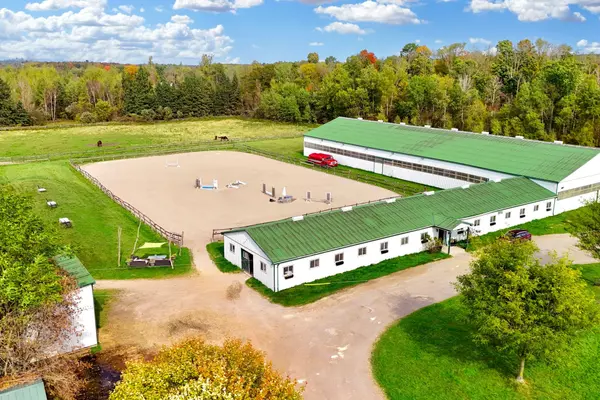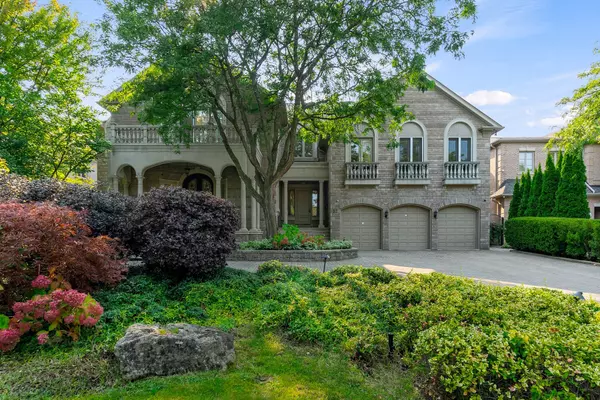41 Boswell AVE Toronto C02, ON M5R 1M5
3 Beds
5 Baths
UPDATED:
01/14/2025 07:45 PM
Key Details
Property Type Single Family Home
Sub Type Detached
Listing Status Active
Purchase Type For Sale
MLS Listing ID C11923117
Style 2-Storey
Bedrooms 3
Annual Tax Amount $20,494
Tax Year 2024
Property Description
Location
Province ON
County Toronto
Community Annex
Area Toronto
Region Annex
City Region Annex
Rooms
Family Room Yes
Basement Finished
Kitchen 1
Separate Den/Office 1
Interior
Interior Features Carpet Free, Other, Storage, Water Heater
Heating Yes
Cooling Central Air
Fireplaces Type Living Room, Family Room, Natural Gas
Fireplace Yes
Heat Source Gas
Exterior
Parking Features Front Yard Parking
Garage Spaces 1.0
Pool None
Roof Type Asphalt Shingle
Lot Depth 93.63
Total Parking Spaces 1
Building
Lot Description Irregular Lot
Unit Features Fenced Yard,Park,Public Transit,School
Foundation Unknown

