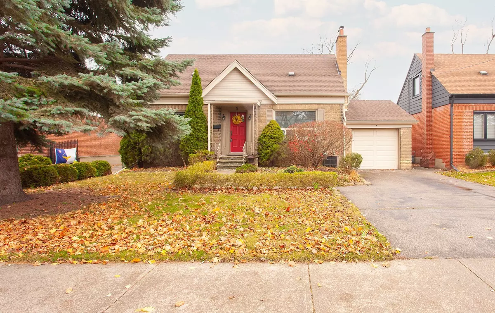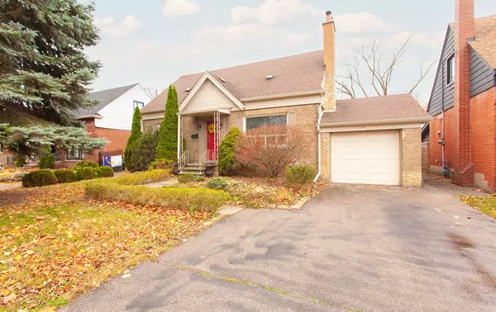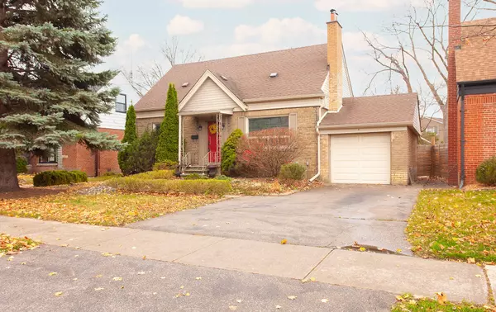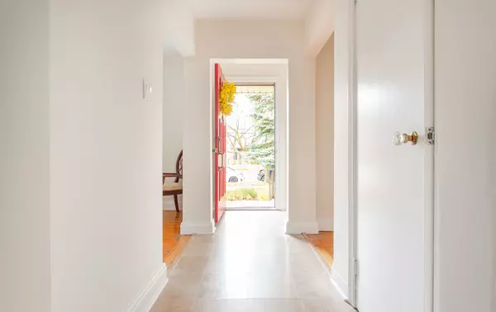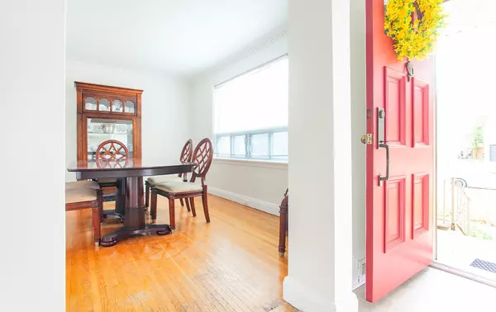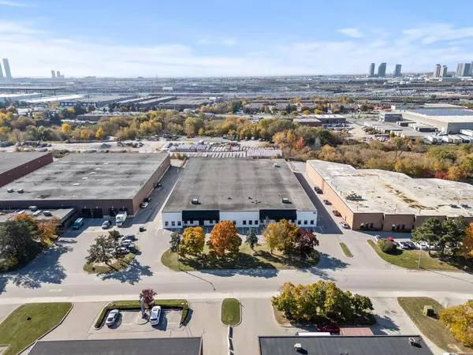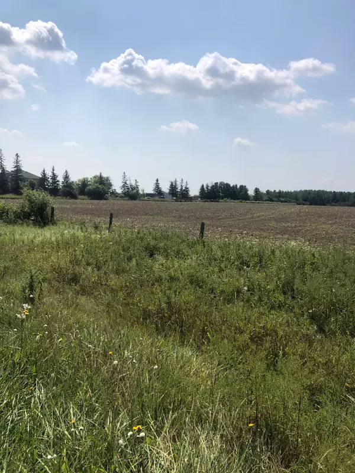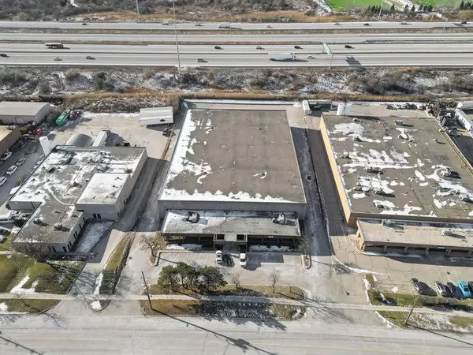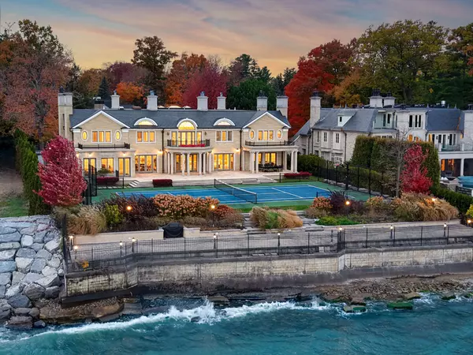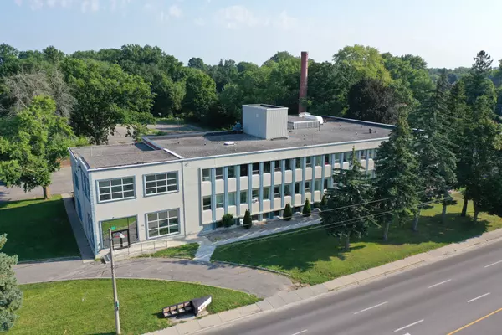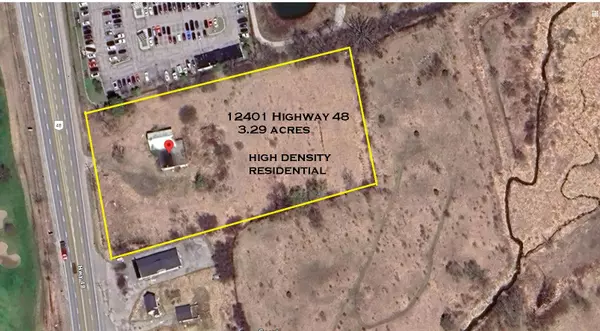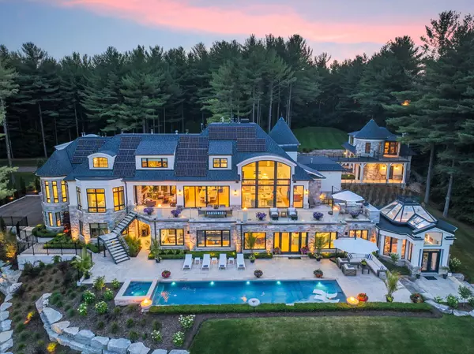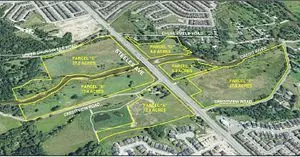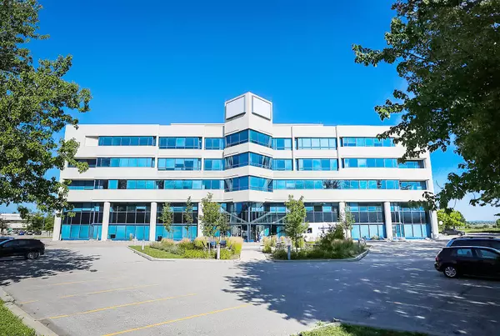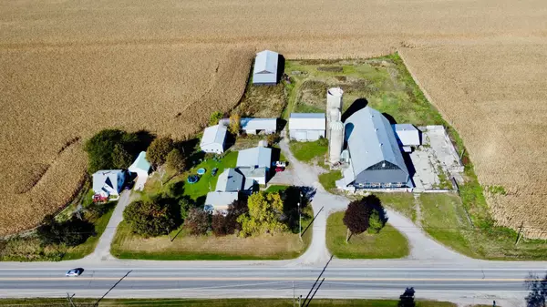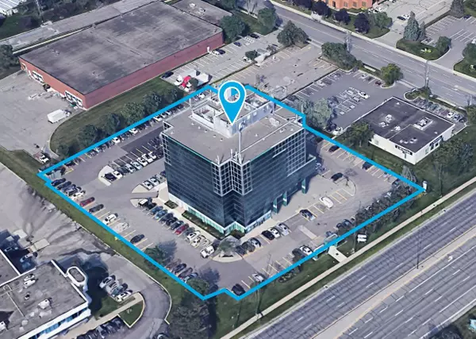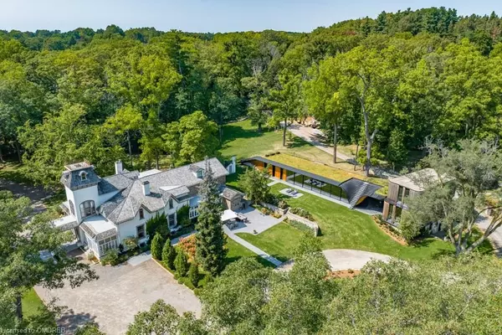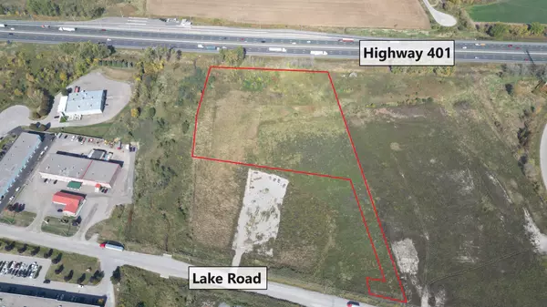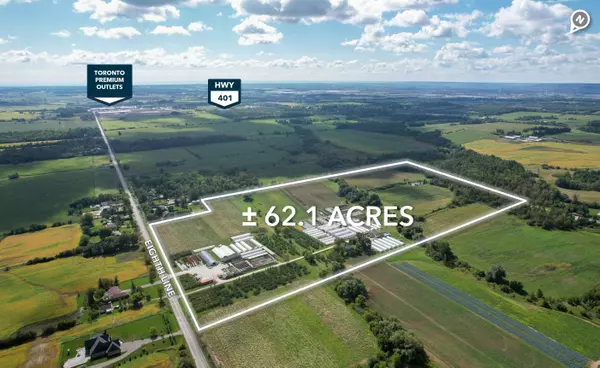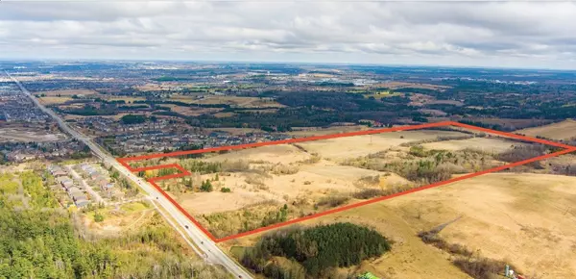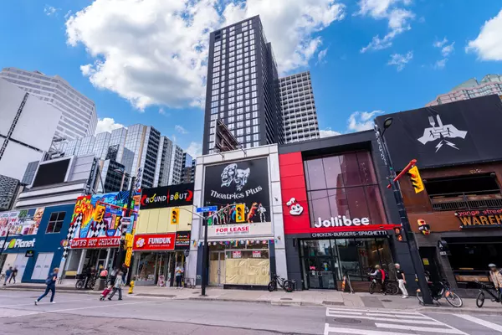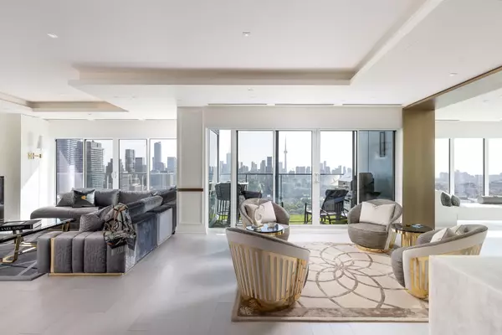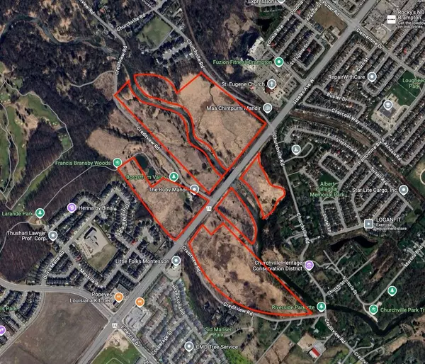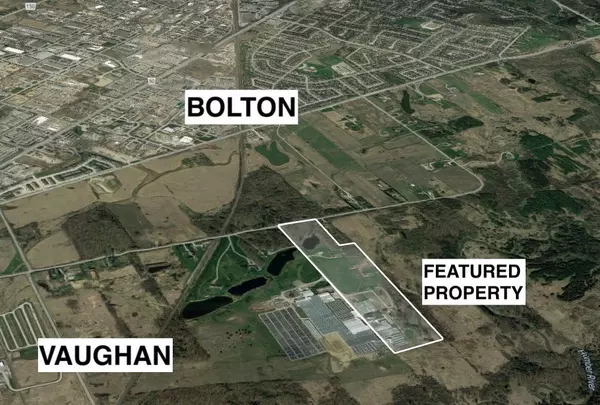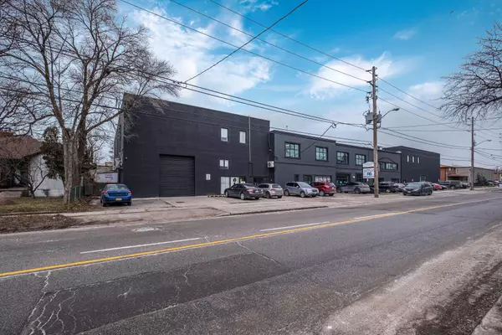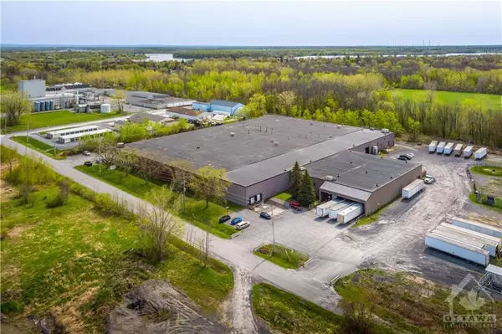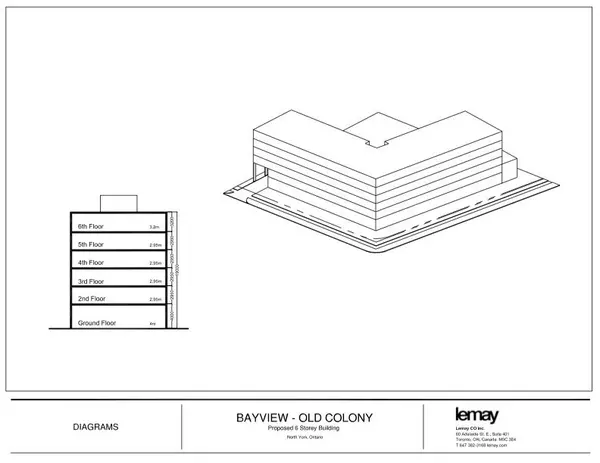REQUEST A TOUR If you would like to see this home without being there in person, select the "Virtual Tour" option and your agent will contact you to discuss available opportunities.
In-PersonVirtual Tour
$ 1,449,000
Est. payment /mo
Active
8 Ashbourne DR Toronto W08, ON M9B 4G9
3 Beds
2 Baths
UPDATED:
01/15/2025 03:23 PM
Key Details
Property Type Single Family Home
Sub Type Detached
Listing Status Active
Purchase Type For Sale
MLS Listing ID W11246286
Style 1 1/2 Storey
Bedrooms 3
Annual Tax Amount $6,301
Tax Year 2024
Property Description
3 br, 1.5 storey cozy house on a HUGE, 50 x 157.75 ' rectangular, west facing lot, only a 5 min walk to Kipling subway! Just move in, or plan a renovation / build a new house on this sunny lot. It is a piece of heaven in the city! Close to good schools and shopping, and close to the 427!
Location
Province ON
County Toronto
Community Islington-City Centre West
Area Toronto
Region Islington-City Centre West
City Region Islington-City Centre West
Rooms
Family Room No
Basement Partially Finished
Kitchen 1
Interior
Interior Features Central Vacuum, Auto Garage Door Remote
Cooling Central Air
Fireplace Yes
Heat Source Gas
Exterior
Parking Features Private
Garage Spaces 2.0
Pool None
Roof Type Asphalt Shingle
Lot Depth 156.75
Total Parking Spaces 3
Building
Foundation Concrete Block
Listed by SOPHIE JAREMKO REAL ESTATE LIMITED
Filters Reset
Save Search
79.9K Properties

