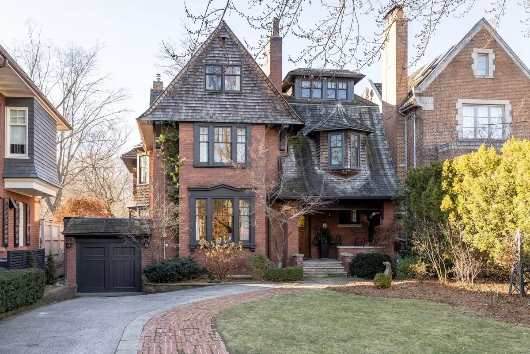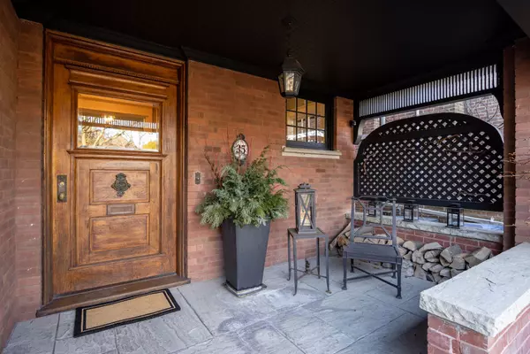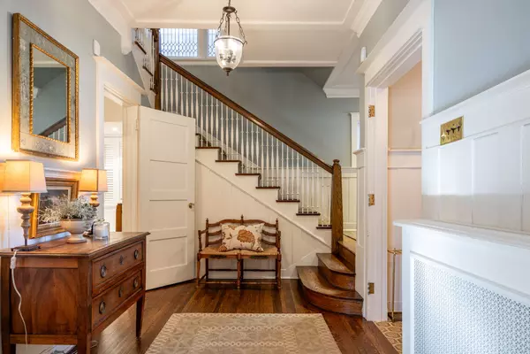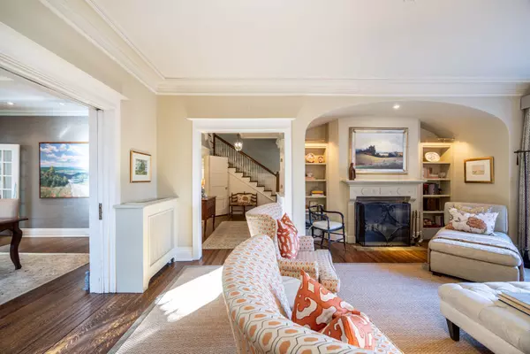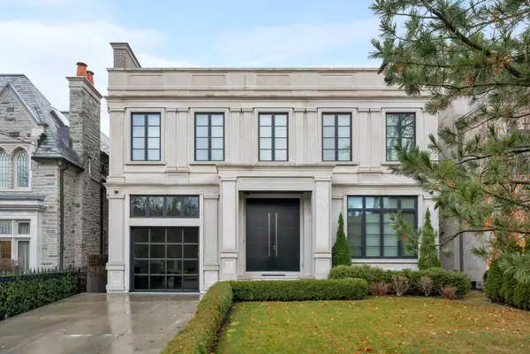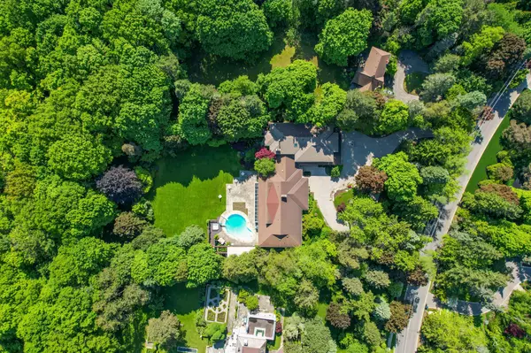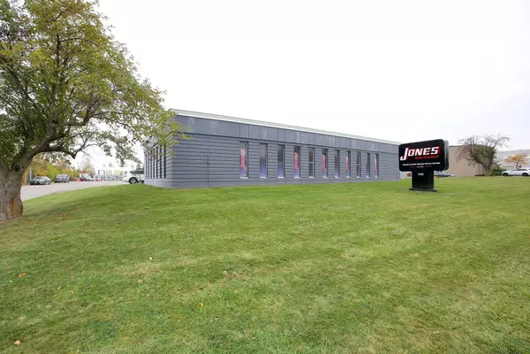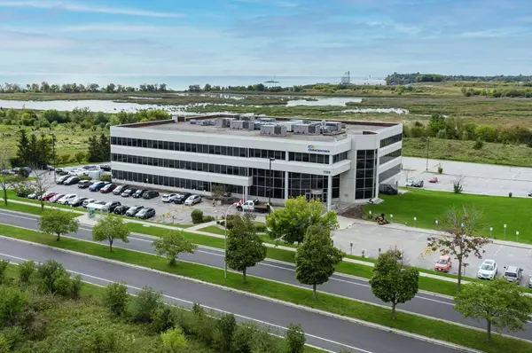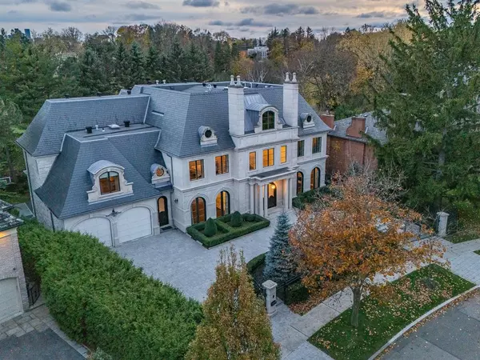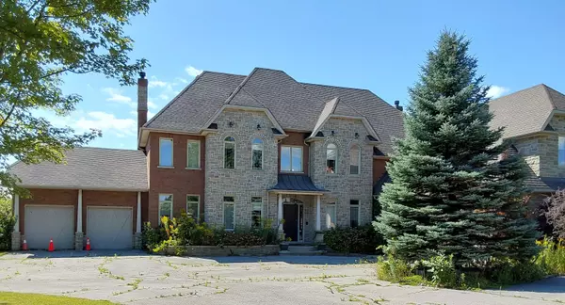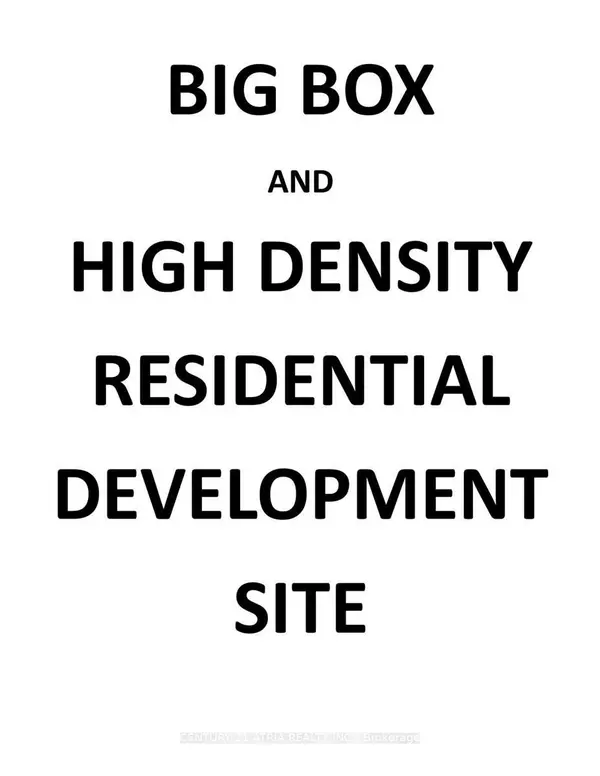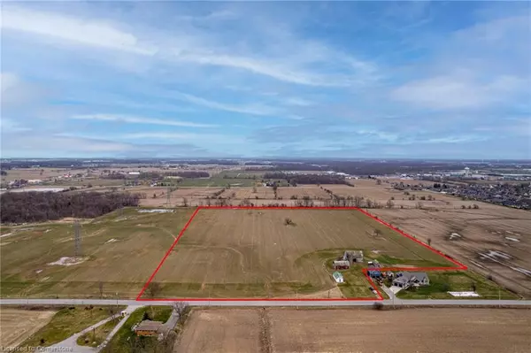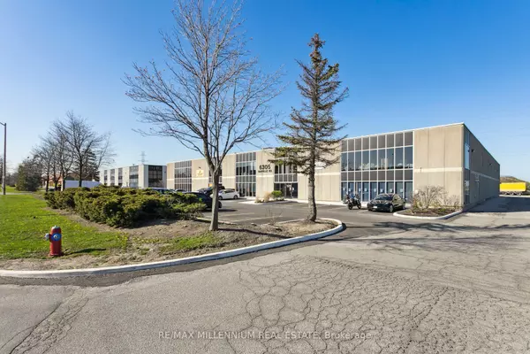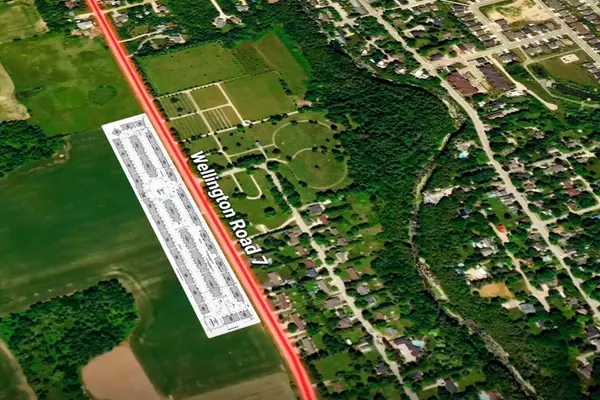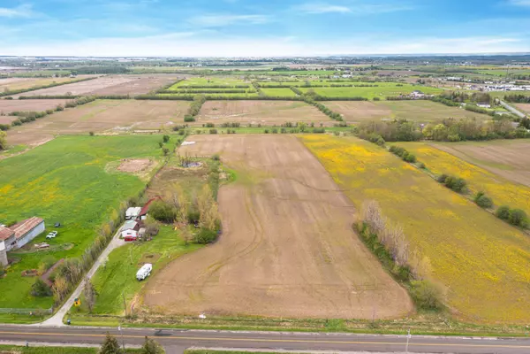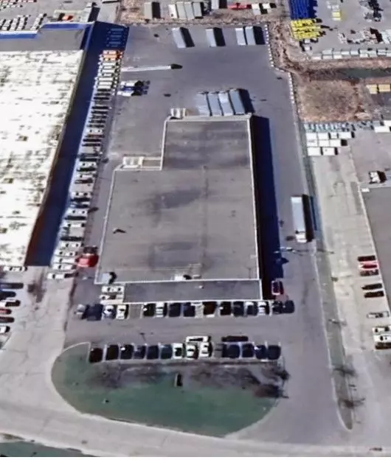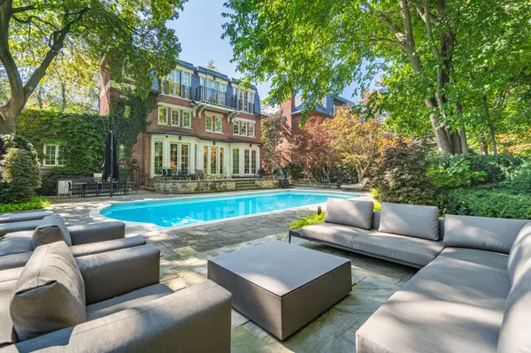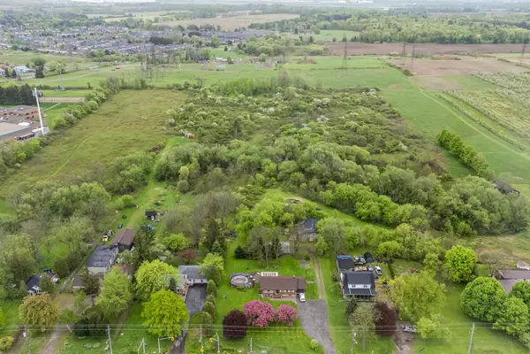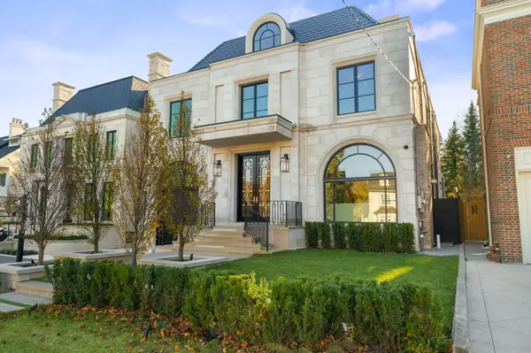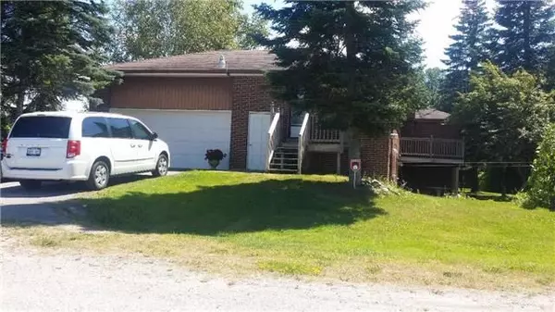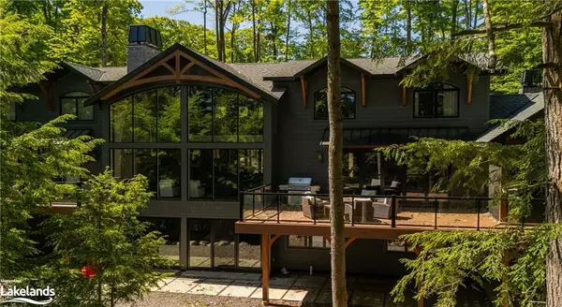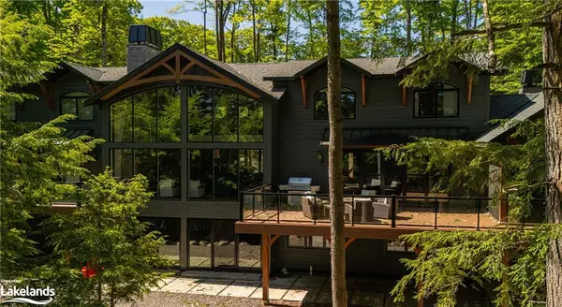REQUEST A TOUR If you would like to see this home without being there in person, select the "Virtual Tour" option and your agent will contact you to discuss available opportunities.
In-PersonVirtual Tour
$ 8,995,000
Est. payment /mo
New
35 South DR Toronto C09, ON M4W 1R2
5 Beds
4 Baths
UPDATED:
01/15/2025 02:29 PM
Key Details
Property Type Single Family Home
Sub Type Detached
Listing Status Active
Purchase Type For Sale
MLS Listing ID C11924089
Style 3-Storey
Bedrooms 5
Annual Tax Amount $35,084
Tax Year 2024
Property Description
Step into 35 South Drive a Stunning sun-filled elegant Rosedale Home with Soaring ceilings, gleaming hardwood floors, west facing kitchen-family room perched on a 53 x 290 lot overlooking the private Rosedale ravine. Open concept kitchen and family room perfect for casual everyday living open to expansive deck overlooking the classic garden and ravine. Elegant living room and dining room are great entertaining spaces. The sumptuous primary bedroom has a lovely sitting room and fireplace. Second floor family room with built-in bookshelves and fireplace. Third floor boasts 2 bedrooms, bathroom, and a spacious playroom/kid retreat. Walk to Branksome, Rosedale Public School, Mooredale House and the shops and restaurants of Yonge Street.
Location
Province ON
County Toronto
Community Rosedale-Moore Park
Area Toronto
Region Rosedale-Moore Park
City Region Rosedale-Moore Park
Rooms
Family Room Yes
Basement Finished
Kitchen 1
Interior
Interior Features Other
Cooling Central Air
Fireplace Yes
Heat Source Gas
Exterior
Parking Features Private
Garage Spaces 3.0
Pool None
Roof Type Not Applicable
Lot Depth 290.0
Total Parking Spaces 4
Building
Unit Features Ravine,School
Foundation Not Applicable
Listed by CHESTNUT PARK REAL ESTATE LIMITED
Filters Reset
Save Search
79.5K Properties

