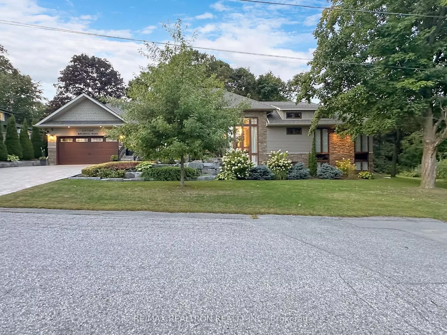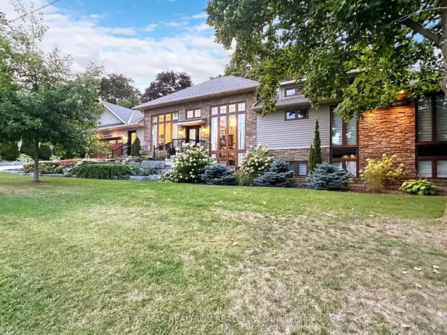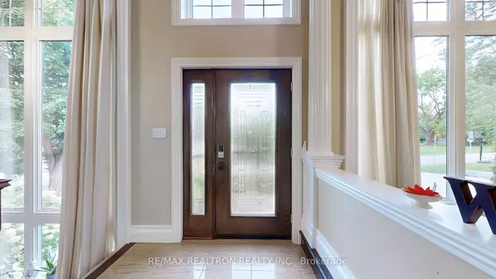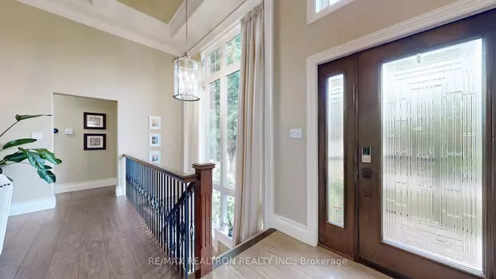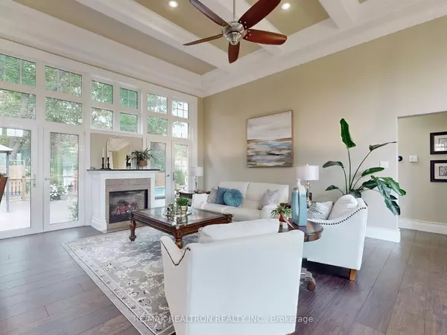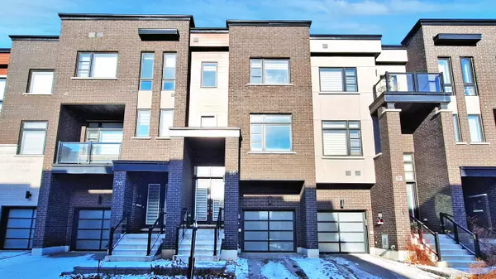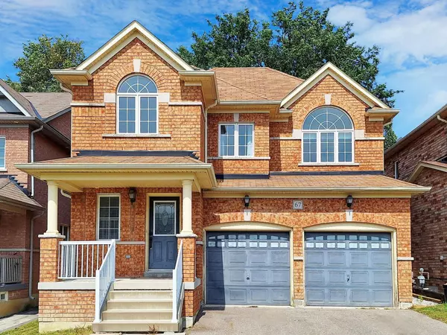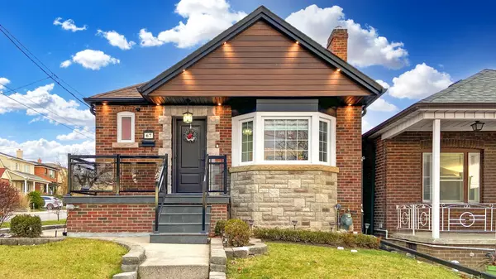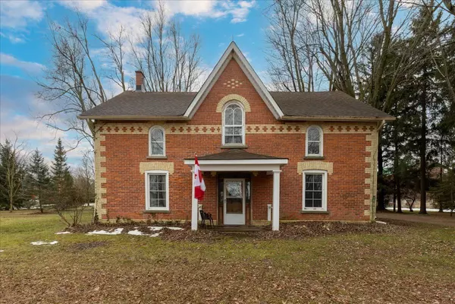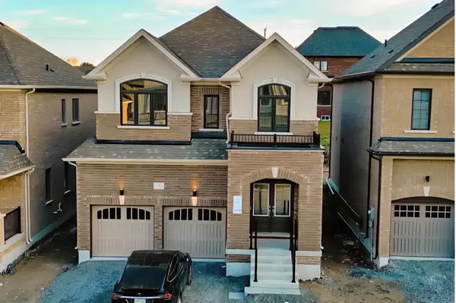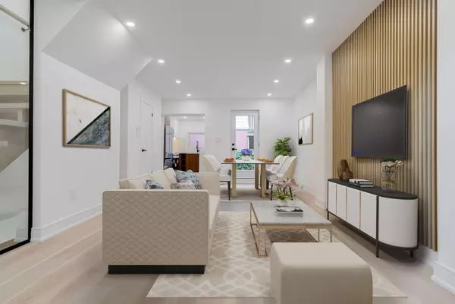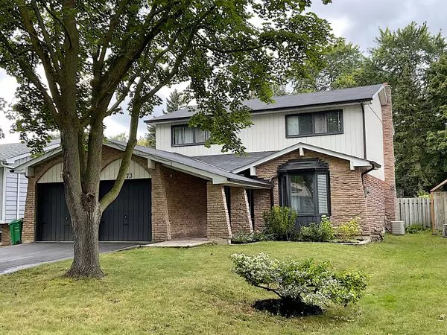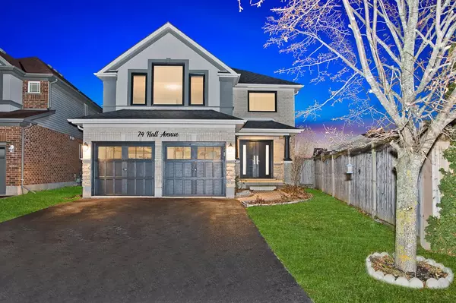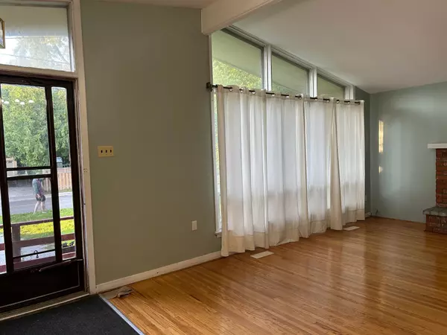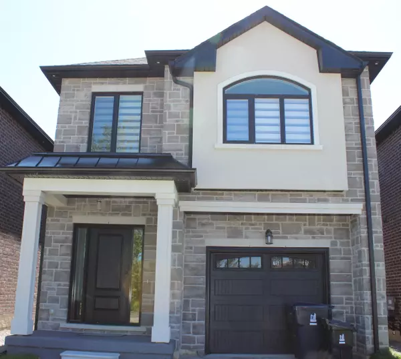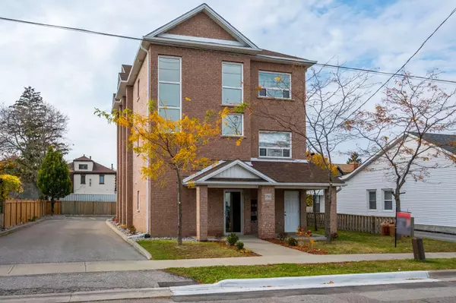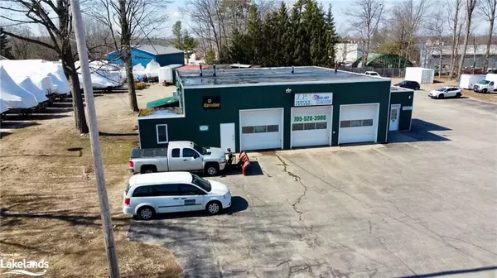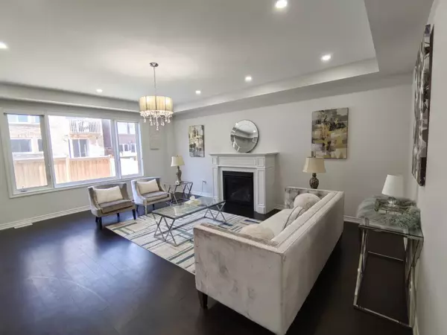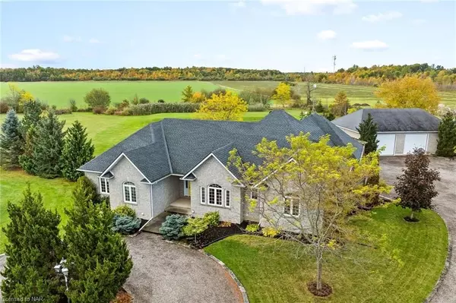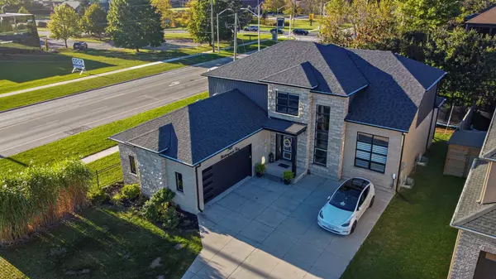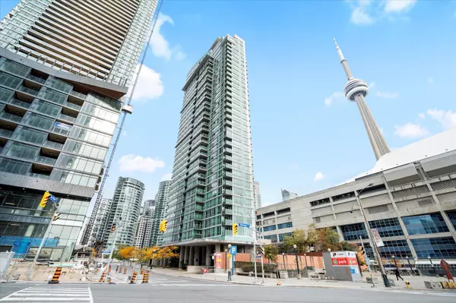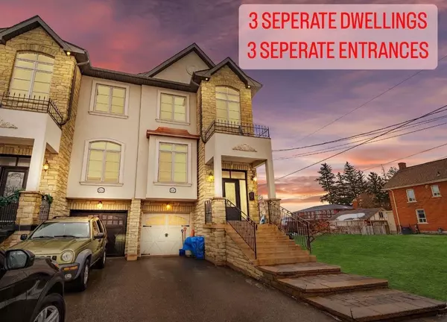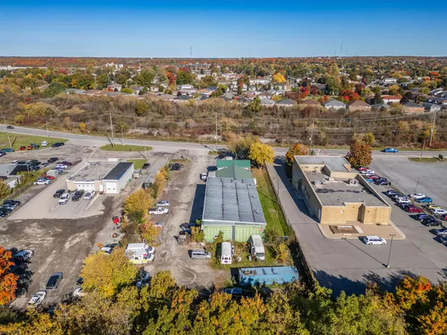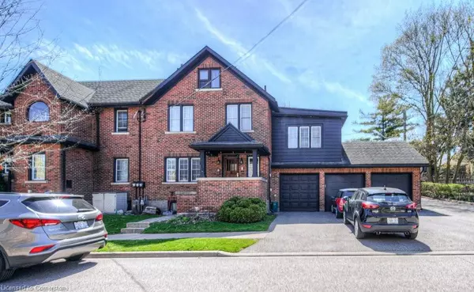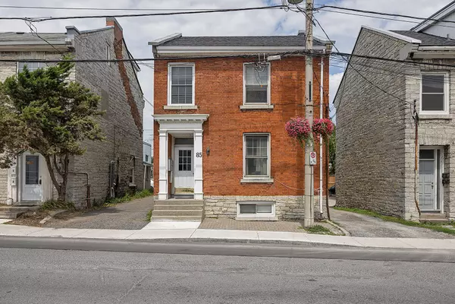16 BRIARHILL RD Peterborough, ON K9J 6L1
2 Beds
5 Baths
UPDATED:
01/15/2025 05:30 PM
Key Details
Property Type Single Family Home
Sub Type Detached
Listing Status Active
Purchase Type For Sale
MLS Listing ID X11924416
Style Bungalow-Raised
Bedrooms 2
Annual Tax Amount $7,781
Tax Year 2024
Property Description
Location
Province ON
County Peterborough
Community Monaghan
Area Peterborough
Region Monaghan
City Region Monaghan
Rooms
Family Room Yes
Basement Finished
Kitchen 1
Separate Den/Office 3
Interior
Interior Features Other, Sauna, Central Vacuum, Bar Fridge, Auto Garage Door Remote, In-Law Capability, On Demand Water Heater
Cooling Central Air
Fireplaces Type Natural Gas, Electric, Living Room
Fireplace Yes
Heat Source Gas
Exterior
Parking Features Private Double
Garage Spaces 4.0
Pool Above Ground
Roof Type Shingles
Lot Depth 85.0
Total Parking Spaces 6
Building
Unit Features Hospital,School,Park,Rec./Commun.Centre,Public Transit
Foundation Poured Concrete
New Construction false

