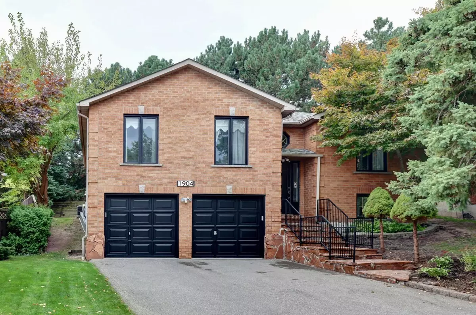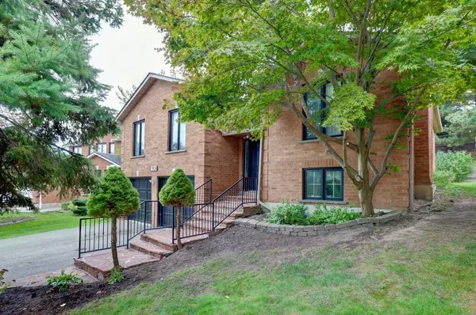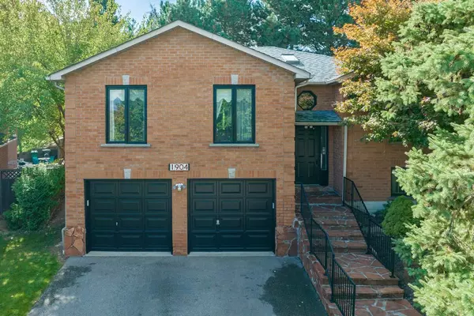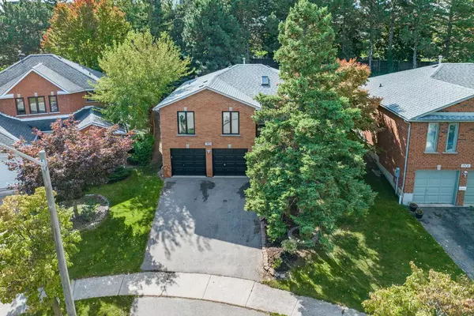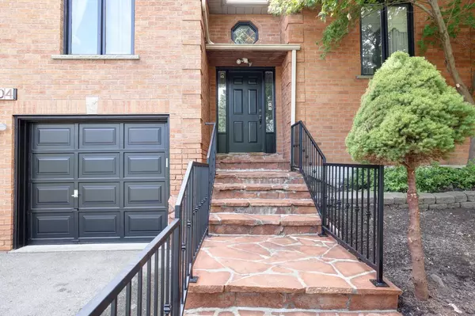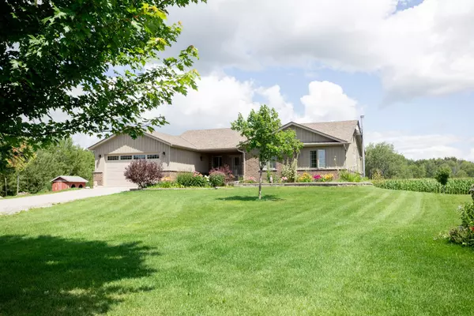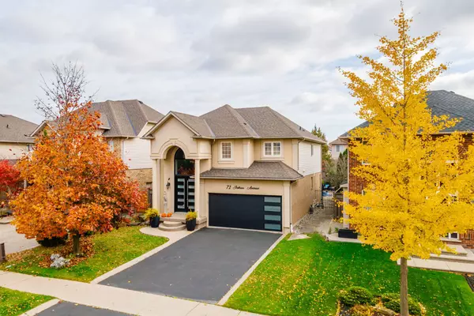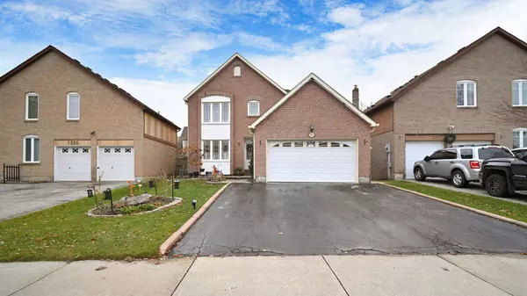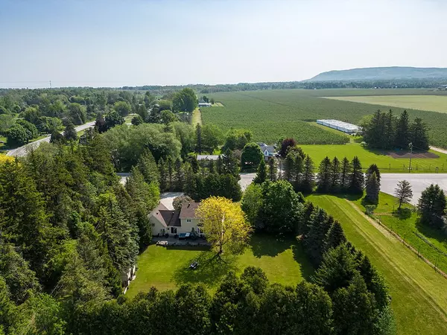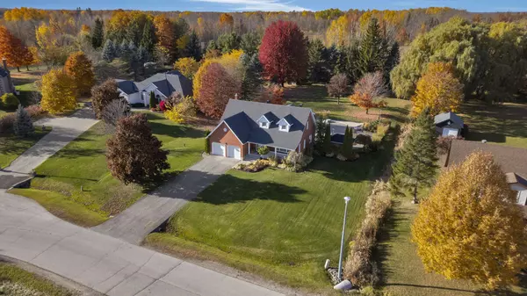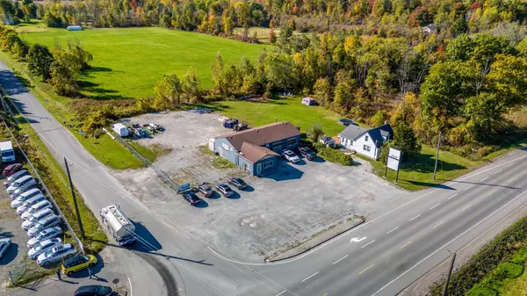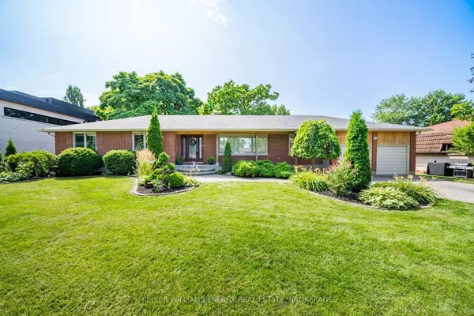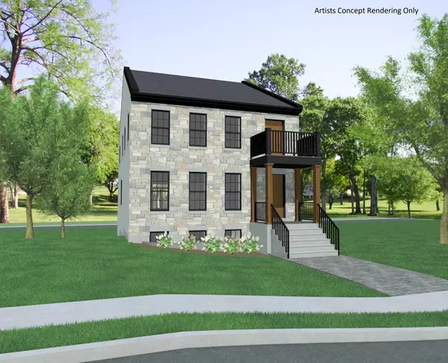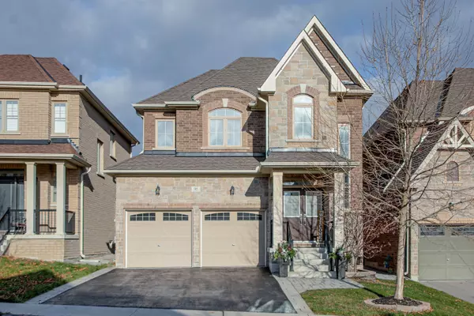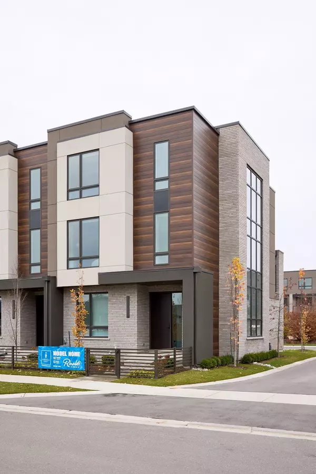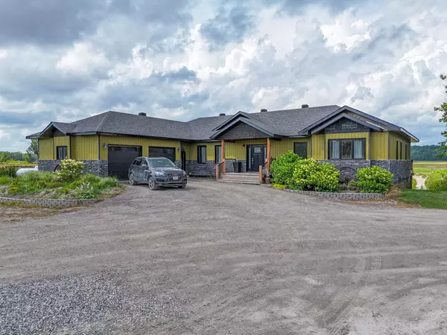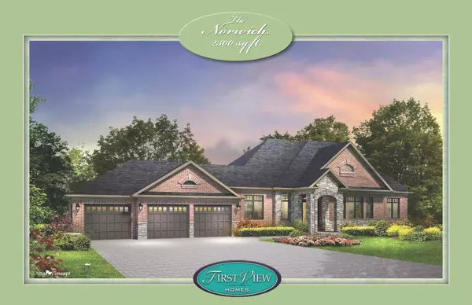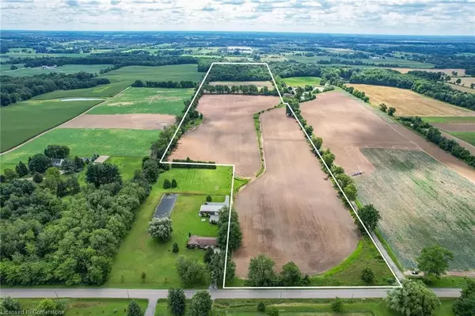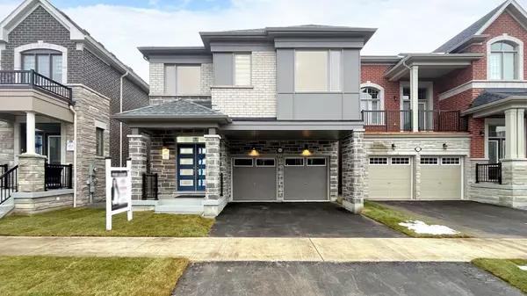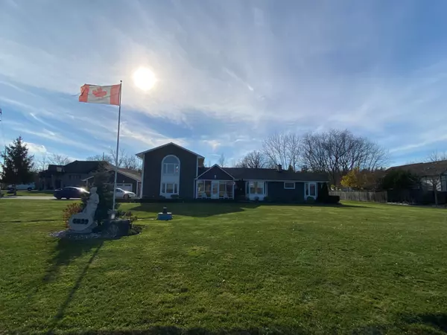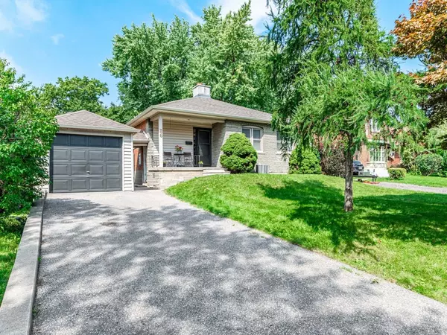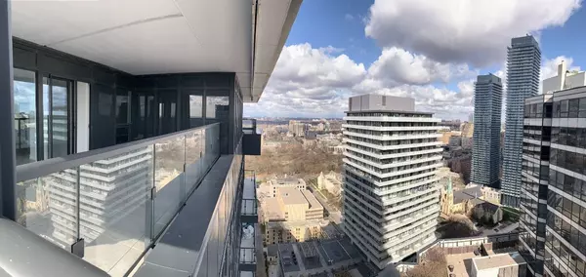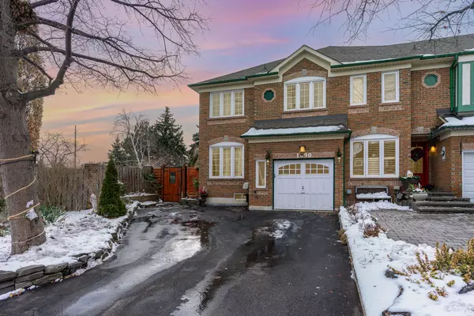REQUEST A TOUR If you would like to see this home without being there in person, select the "Virtual Tour" option and your advisor will contact you to discuss available opportunities.
In-PersonVirtual Tour
$ 1,439,000
Est. payment /mo
New
1904 Knights CT Mississauga, ON L5K 2N4
3 Beds
3 Baths
UPDATED:
01/15/2025 11:52 PM
Key Details
Property Type Single Family Home
Sub Type Detached
Listing Status Active
Purchase Type For Sale
MLS Listing ID W11924846
Style Bungalow-Raised
Bedrooms 3
Annual Tax Amount $7,251
Tax Year 2024
Property Description
Rare 5 bedroom raised bungalow located on a child safe court in the exclusive area of Sherwood Forrest. Nestled on a pie shaped lot with over 80 feet across the rear of the property. Spacious living/dining room area with newer hardwood floors and wood burning fireplace. Family size kitchen with ceramic floor/backsplash, stainless steel fridge, and large breakfast area with walk-out to yard. Primary retreat with 4 piece en-suite with privacy toilet area, walk-in closet with organizers and pull out drawers. Newer hardwood floors throughout all upper level bedrooms, large walk-in front closet, 4 piece main bathroom with soaker tub, upper hallway pot lighting, skylight, and freshly painted throughout. Interior staircase leads to the basement plus 2 separate entrances to the basement from the garage. Finished basement features living area, 2nd kitchen, 4 piece bathroom, open concept office area, 2 bedrooms, and ceramic flooring. Freshly painted interior of double garage with built-in storage and new epoxy floors. Great curb appeal with freshly painted exterior, newer roof (2018), and gorgeous treed landscaped gardens.
Location
Province ON
County Peel
Community Sheridan
Area Peel
Region Sheridan
City Region Sheridan
Rooms
Family Room Yes
Basement Apartment, Separate Entrance
Kitchen 2
Separate Den/Office 2
Interior
Interior Features None
Heating Yes
Cooling Central Air
Fireplace Yes
Heat Source Gas
Exterior
Parking Features Private Double
Garage Spaces 4.0
Pool None
Roof Type Asphalt Shingle
Lot Depth 118.11
Total Parking Spaces 6
Building
Lot Description Irregular Lot
Foundation Poured Concrete
Listed by RE/MAX REALTY SPECIALISTS INC.
Filters Reset
Save Search
80.6K Properties

