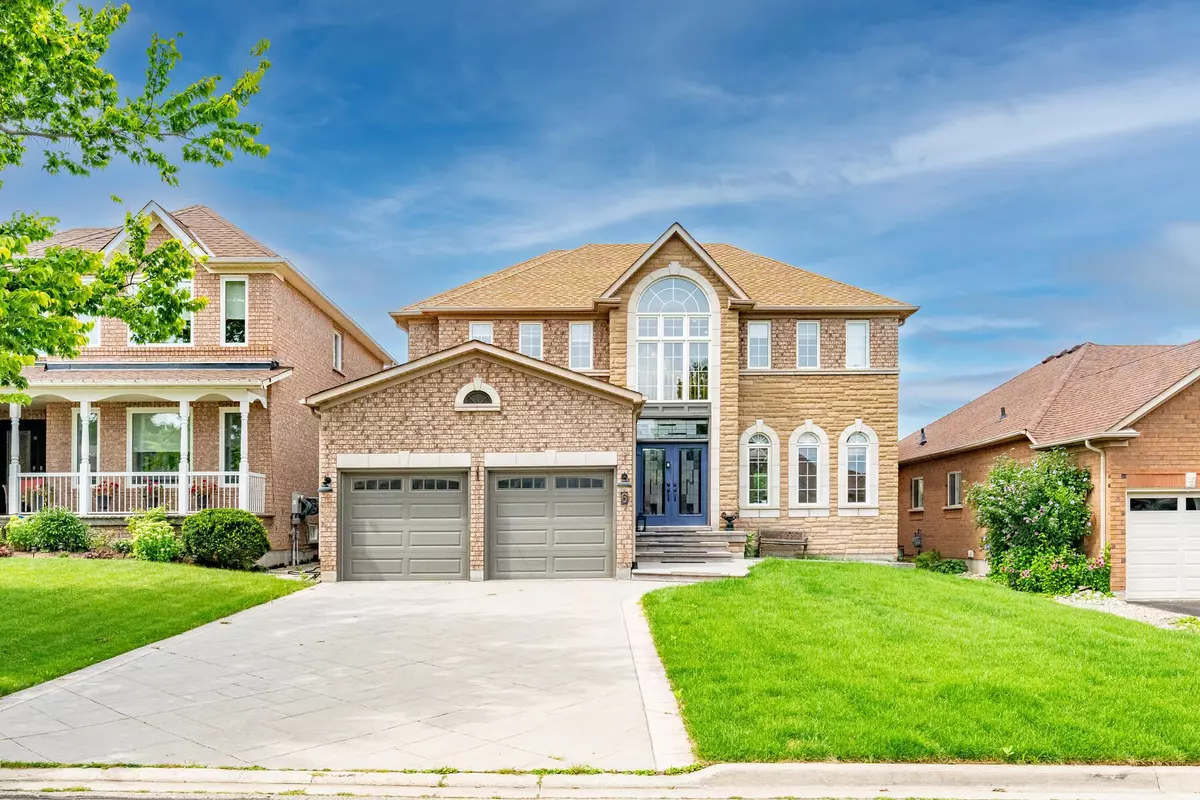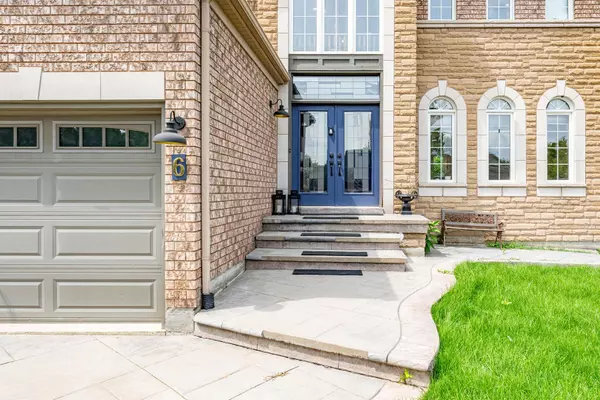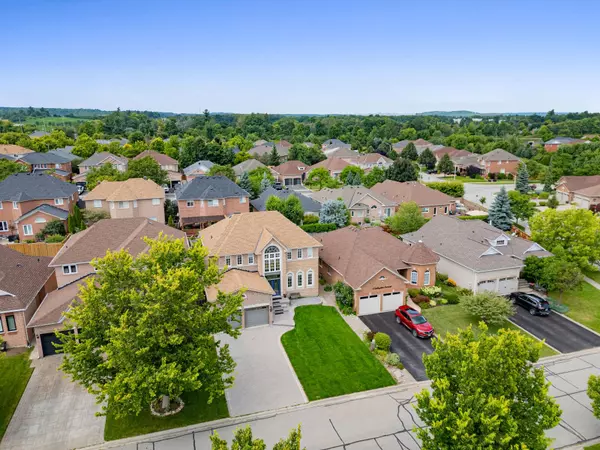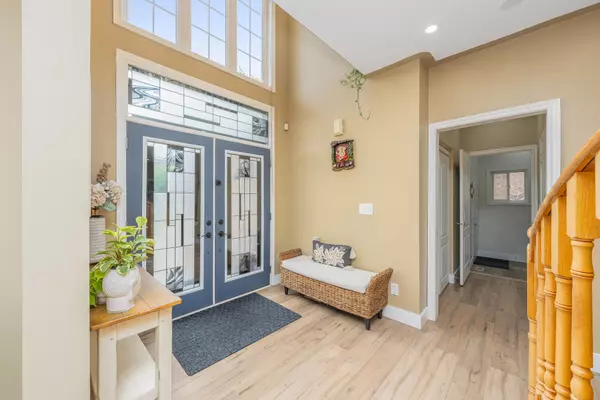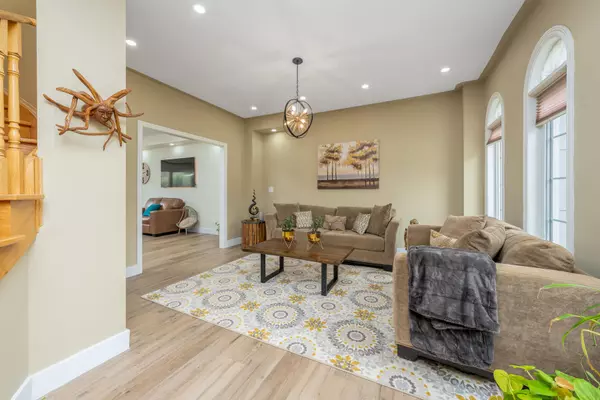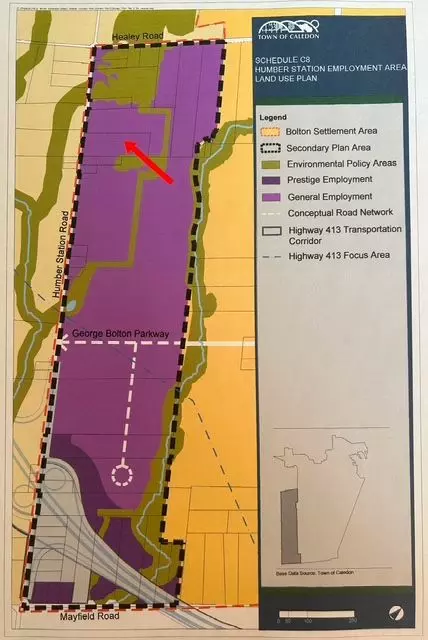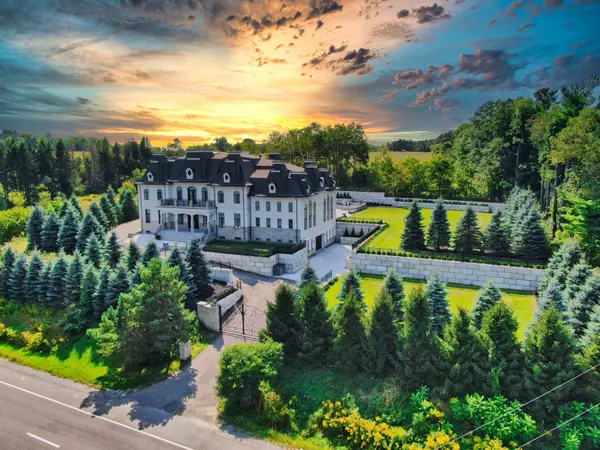REQUEST A TOUR If you would like to see this home without being there in person, select the "Virtual Tour" option and your agent will contact you to discuss available opportunities.
In-PersonVirtual Tour
$ 1,399,900
Est. payment /mo
New
6 Callaghan CRES Halton Hills, ON L7G 6A5
4 Beds
4 Baths
UPDATED:
01/16/2025 05:09 PM
Key Details
Property Type Single Family Home
Sub Type Detached
Listing Status Active
Purchase Type For Sale
Approx. Sqft 2500-3000
MLS Listing ID W11926861
Style 2-Storey
Bedrooms 4
Annual Tax Amount $6,045
Tax Year 2024
Property Description
Fabulous curb appeal with stone and brick front exterior complimented by a lovely patterned concrete drive, walkway and patio. A gorgeous entry system welcomes you to this nicely updated 4 + 2-bedroom, 4-bathroom home perfectly situated to allow the morning sun and natural light to cascade through the many front windows! A spacious 2-story foyer with double doors and huge eye-catching 2nd floor window beckon you into this well-appointed home featuring gorgeous flooring, designer light fixtures and pot lights throughout the main level (all done in 2024). The kitchen and family room, the heart of the home, are located at the back overlooking the large tiered deck and freshly sodded yard. The kitchen has wonderful work space, granite counters, pantry, breakfast bar, huge island with seating and storage and sliding door walkout to the fenced yard. A peek-a-boo window to the family room makes it easy to keep an eye on the kids while preparing meals. The dining room with elegant coffered ceiling and separate living room are perfect for entertaining family and friends. A beautiful, newly renovated, powder room and laundry (2024) with garage access complete the level. The upper level, also with an abundance of natural light and pot lights, offers 4 larger than usual bedrooms, the primary with sitting area, walk-in closet and luxurious 5-piece ensuite. Wrapping up the level is the main 4-piece bathroom and walk-in linen closet. The finished basement adds to the living space with rec room, office/5th bedroom, 6th bedroom with 3-piece ensuite, cold cellar and loads of storage/utility space. A large driveway with parking for 4 cars and the double garage with loft storage add to the package. Quiet family friendly crescent, close to trails, park, downtown shops and more.
Location
Province ON
County Halton
Community Georgetown
Area Halton
Region Georgetown
City Region Georgetown
Rooms
Family Room Yes
Basement Full, Finished
Kitchen 1
Separate Den/Office 2
Interior
Interior Features Water Heater Owned, Water Softener
Cooling Central Air
Fireplace No
Heat Source Gas
Exterior
Parking Features Private Double
Garage Spaces 4.0
Pool None
Roof Type Asphalt Shingle
Lot Depth 104.99
Total Parking Spaces 6
Building
Unit Features Golf,Hospital,Library,Park,School
Foundation Unknown
Listed by YOUR HOME TODAY REALTY INC.
Filters Reset
Save Search
80.5K Properties

