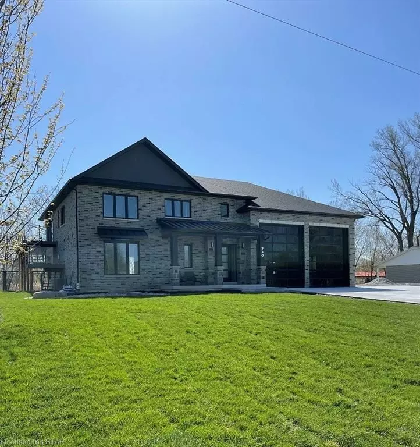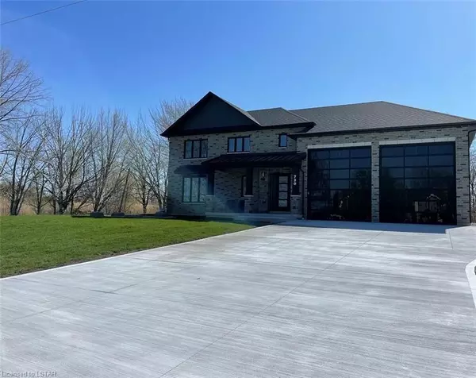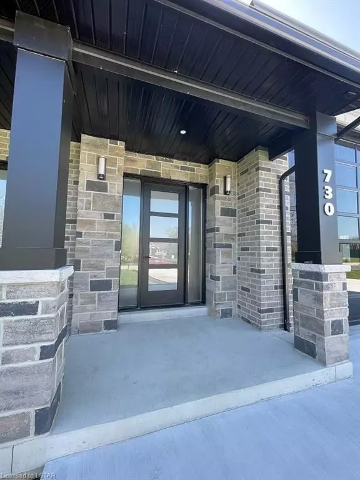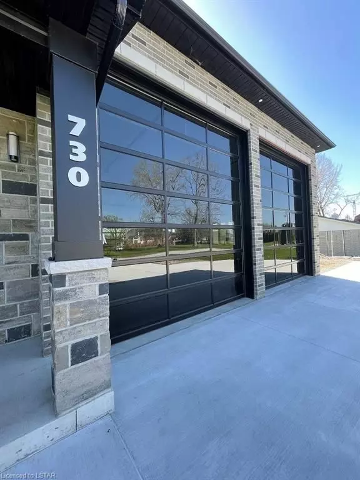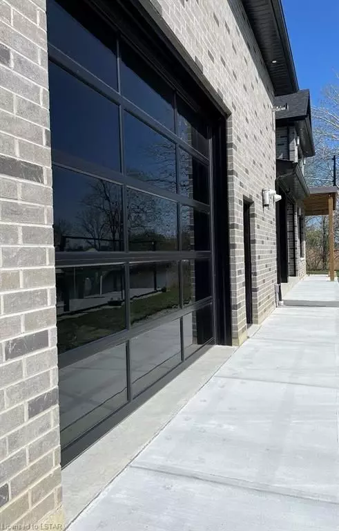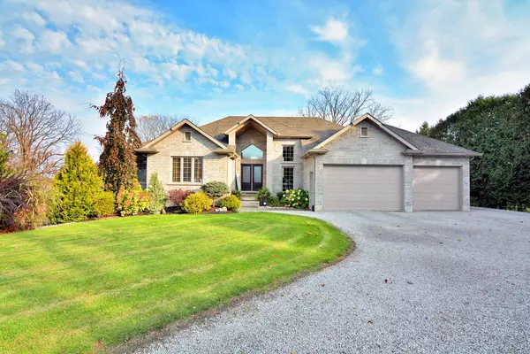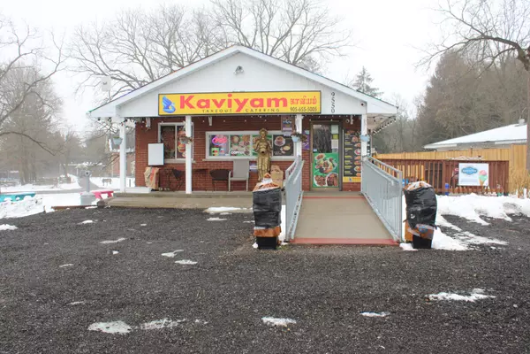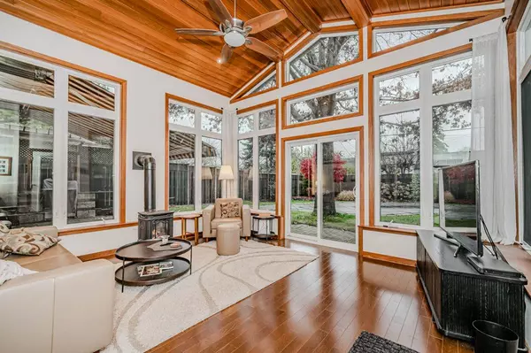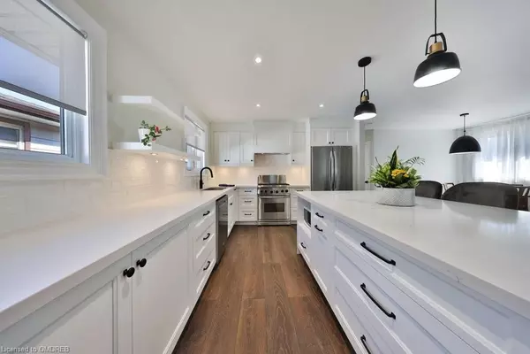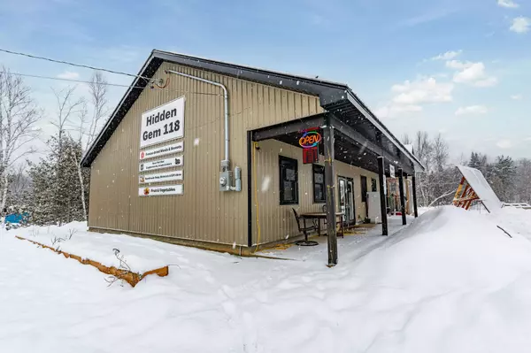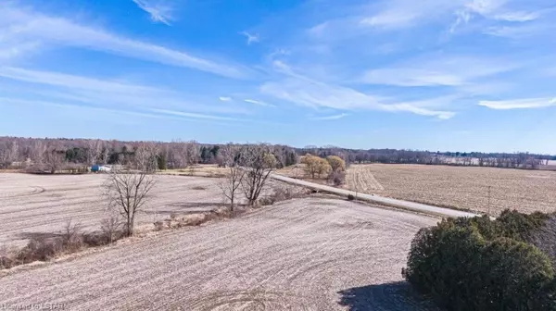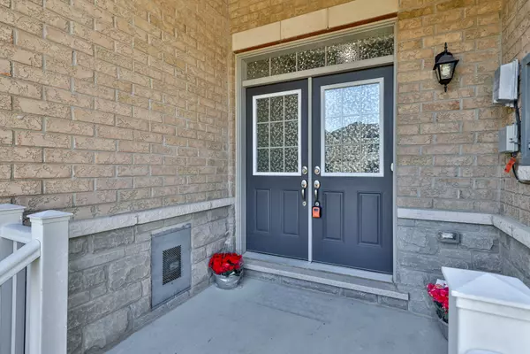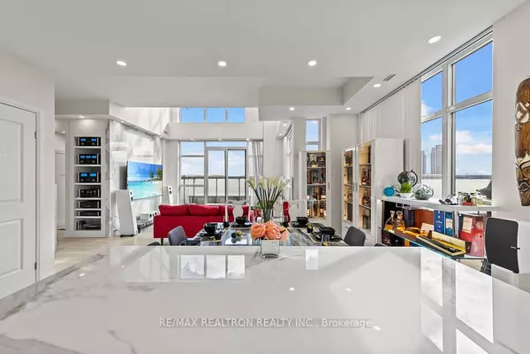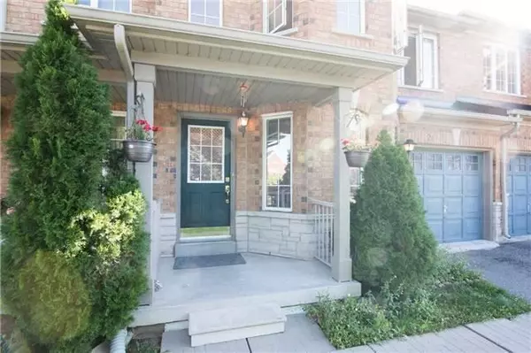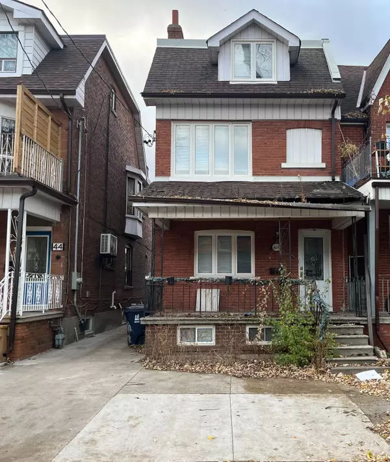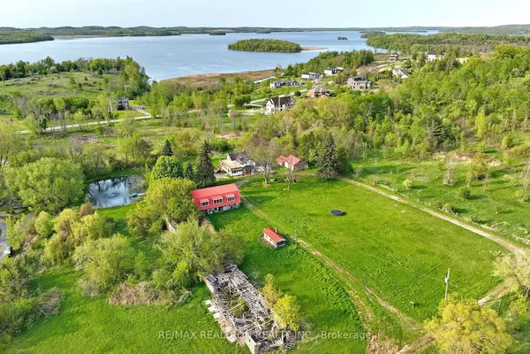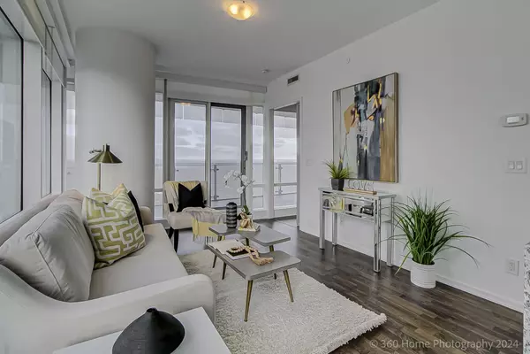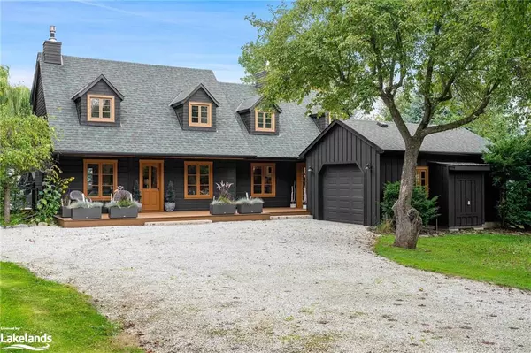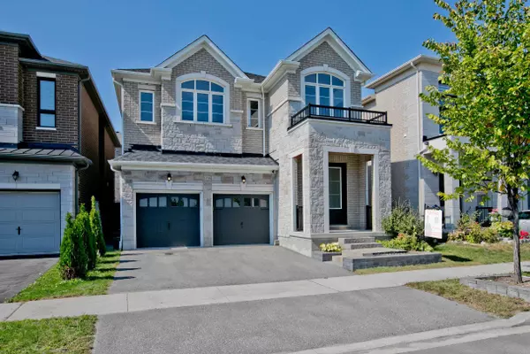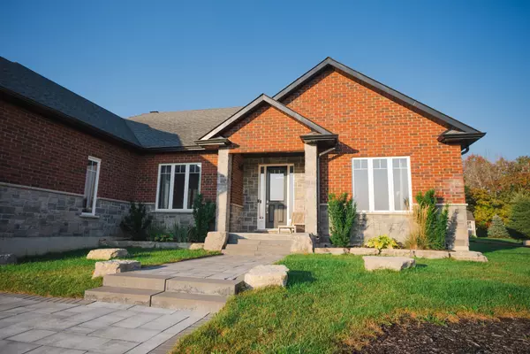REQUEST A TOUR If you would like to see this home without being there in person, select the "Virtual Tour" option and your agent will contact you to discuss available opportunities.
In-PersonVirtual Tour
$ 1,399,000
Est. payment /mo
Active
730 RIVAIT DR Lakeshore, ON N0P 2L0
3 Beds
3 Baths
2,548 SqFt
UPDATED:
01/16/2025 10:00 PM
Key Details
Property Type Single Family Home
Sub Type Detached
Listing Status Active
Purchase Type For Sale
Square Footage 2,548 sqft
Price per Sqft $549
MLS Listing ID X8286034
Style 2-Storey
Bedrooms 3
Annual Tax Amount $7,472
Tax Year 2023
Property Description
Welcome to the ultimate HIS and HER's Dream Lake House nestled in the charming community of Lighthouse Cove on Lake St Clair. Prepare to be captivated by the endless features and modern luxuries that await. Upon entry, you're greeted by a grand, open-concept main floor boasting nine-foot ceilings and ceramic throughout. The spacious foyer sets the tone, leading seamlessly into the great room. Towering eighteen-foot ceilings and a double-sided fireplace create a dramatic focal point, complemented by a convenient wet bar. Indulge your culinary passions in the expansive gourmet kitchen, outfitted with top-of-the-line amenities including a full fridge, full freezer, indoor Wolf grill, and a generous walk-in pantry. Designed to delight home chefs, this kitchen is the epitome of luxury and functionality. The main floor guest room, three-piece bathroom, and a laundry closet add practicality to daily living.
Step outside to the back covered patio, where an automatic screen wall ensures mosquito-free evenings, perfect for relaxing or entertaining in style.
Ascending to the upper floor, panoramic views await. Discover a second bedroom with its own private ensuite, as well as the dreamy master suite offering unparalleled vistas of the canal and lake. Enjoy the ultimate retreat with a private upper deck and a master bedroom complete with a private wet bar . The ensuite bath is a spa-like haven with a private toilet room, walk-in double shower, and a luxurious standalone tub. The master walk-in closet even includes a private full-sized laundry set.
For HIS Dream Garage enthusiasts, prepare to be amazed by the expansive 1400 SQFT tandem HEATED garage, featuring glass garage doors on the front and back. With a ceiling height of 16' this garage provides ample storage space for boats or RVs. Embrace luxury waterfront living at its finest with this exceptional Lake House retreat.
Step outside to the back covered patio, where an automatic screen wall ensures mosquito-free evenings, perfect for relaxing or entertaining in style.
Ascending to the upper floor, panoramic views await. Discover a second bedroom with its own private ensuite, as well as the dreamy master suite offering unparalleled vistas of the canal and lake. Enjoy the ultimate retreat with a private upper deck and a master bedroom complete with a private wet bar . The ensuite bath is a spa-like haven with a private toilet room, walk-in double shower, and a luxurious standalone tub. The master walk-in closet even includes a private full-sized laundry set.
For HIS Dream Garage enthusiasts, prepare to be amazed by the expansive 1400 SQFT tandem HEATED garage, featuring glass garage doors on the front and back. With a ceiling height of 16' this garage provides ample storage space for boats or RVs. Embrace luxury waterfront living at its finest with this exceptional Lake House retreat.
Location
Province ON
County Essex
Area Essex
Rooms
Basement Unfinished, Crawl Space
Kitchen 1
Interior
Interior Features Countertop Range, Other, Upgraded Insulation, Bar Fridge, On Demand Water Heater, Sump Pump, Central Vacuum
Cooling Central Air
Fireplace No
Heat Source Unknown
Exterior
Parking Features Private Double
Garage Spaces 8.0
Pool None
Roof Type Asphalt Shingle
Lot Depth 150.0
Exposure East
Total Parking Spaces 12
Building
Foundation Concrete
New Construction true
Listed by ACCSELL REALTY INC., BROKERAGE
Filters Reset
Save Search
80.8K Properties

