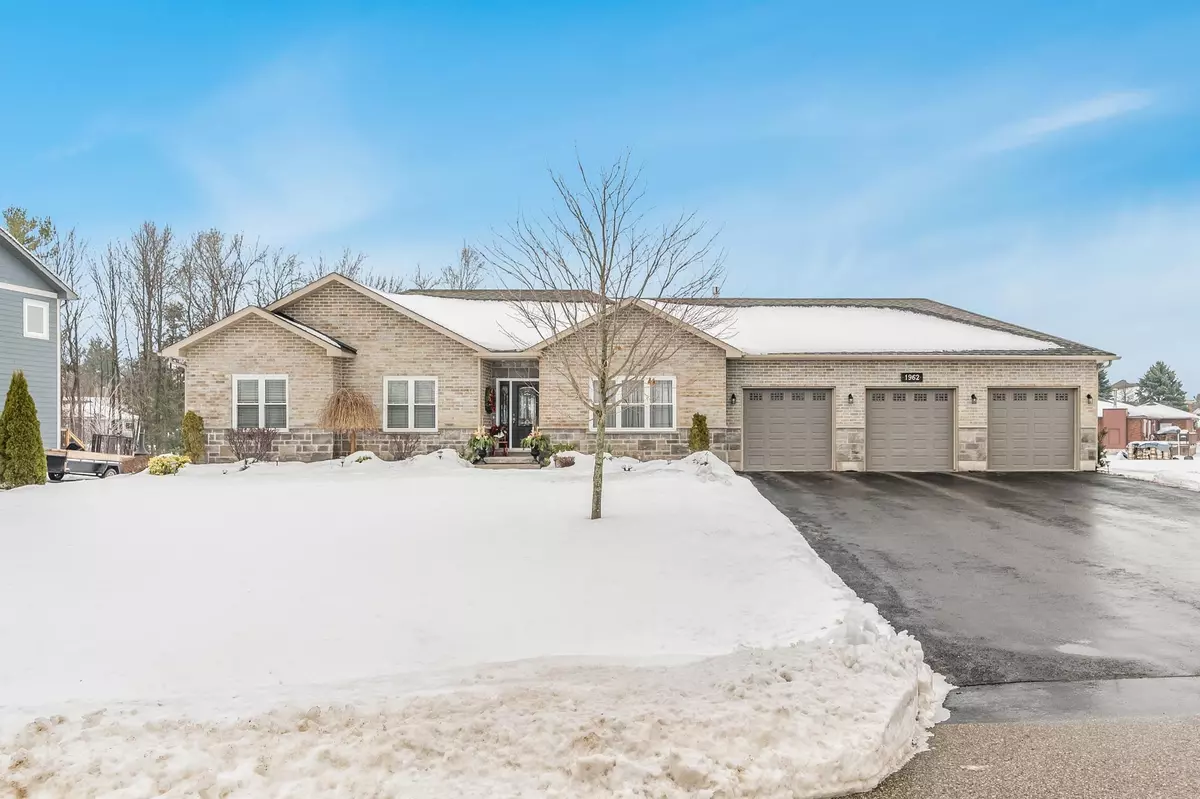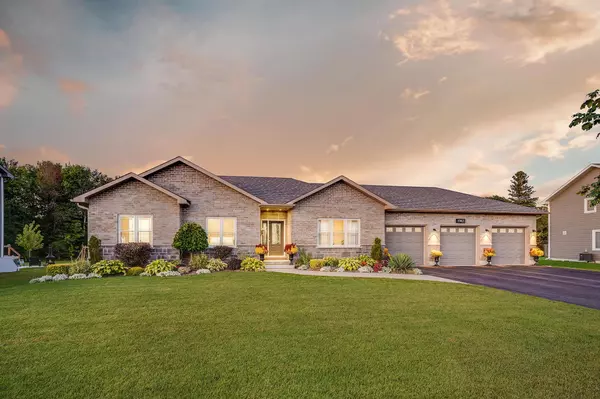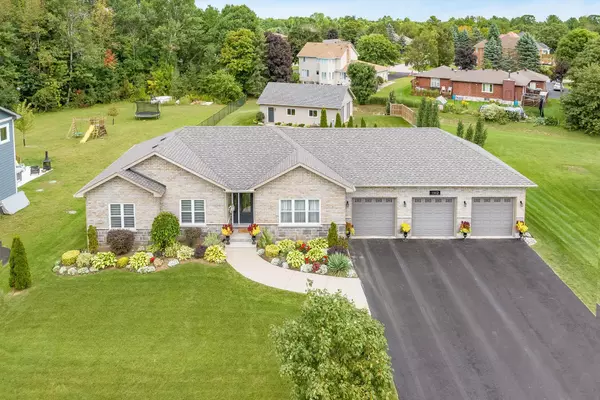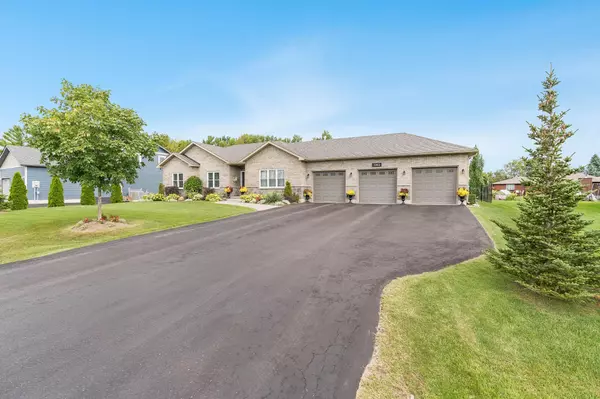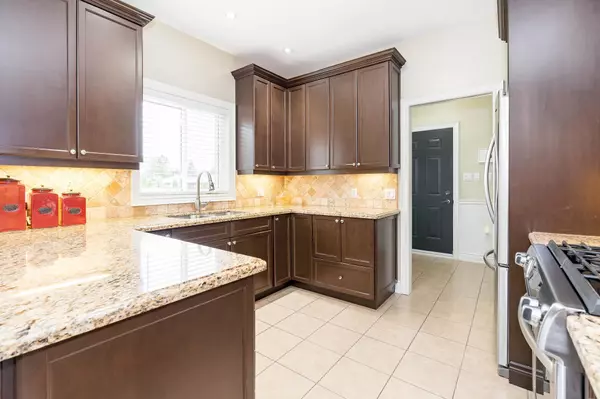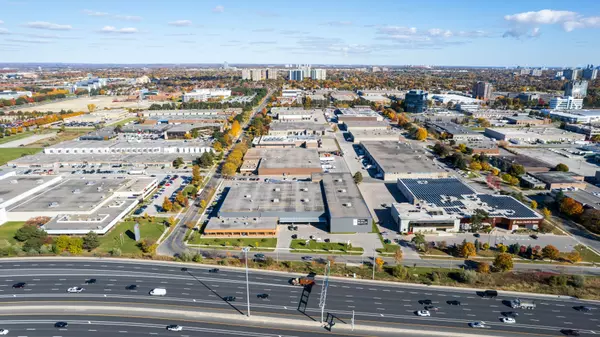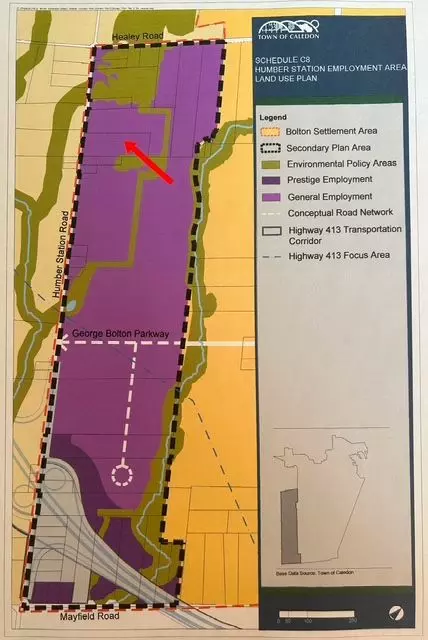1962 Elana DR Severn, ON L3V 0C2
3 Beds
4 Baths
0.5 Acres Lot
UPDATED:
01/17/2025 03:27 PM
Key Details
Property Type Single Family Home
Sub Type Detached
Listing Status Active
Purchase Type For Sale
Approx. Sqft 1100-1500
MLS Listing ID S11928750
Style Bungalow
Bedrooms 3
Annual Tax Amount $5,072
Tax Year 2024
Lot Size 0.500 Acres
Property Description
Location
Province ON
County Simcoe
Community Bass Lake
Area Simcoe
Region Bass Lake
City Region Bass Lake
Rooms
Family Room No
Basement Finished, Full
Kitchen 1
Interior
Interior Features Other
Cooling Central Air
Fireplaces Type Natural Gas
Fireplace Yes
Heat Source Gas
Exterior
Exterior Feature Deck
Parking Features Private Triple
Garage Spaces 9.0
Pool Inground
Roof Type Asphalt Shingle
Lot Frontage 89.08
Lot Depth 285.16
Total Parking Spaces 15
Building
Unit Features Fenced Yard,Skiing
Foundation Poured Concrete

