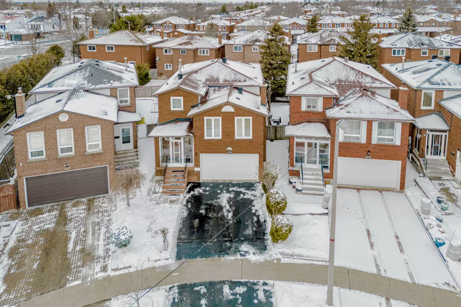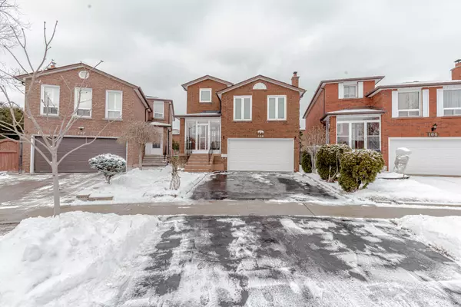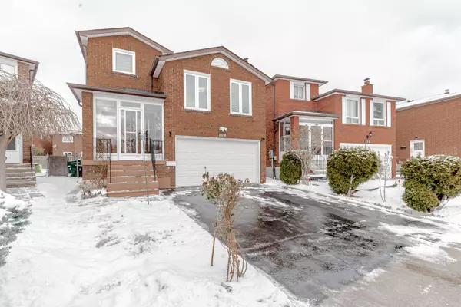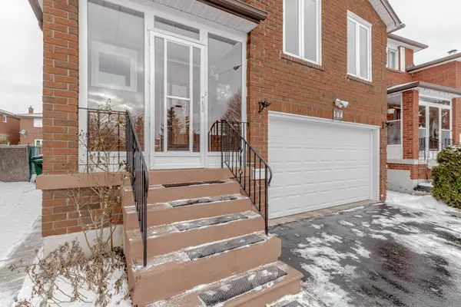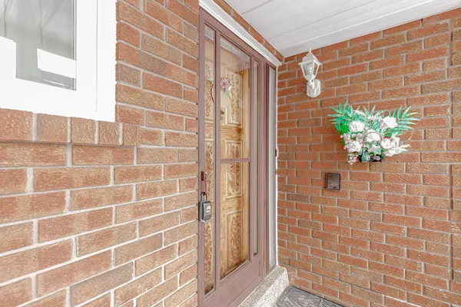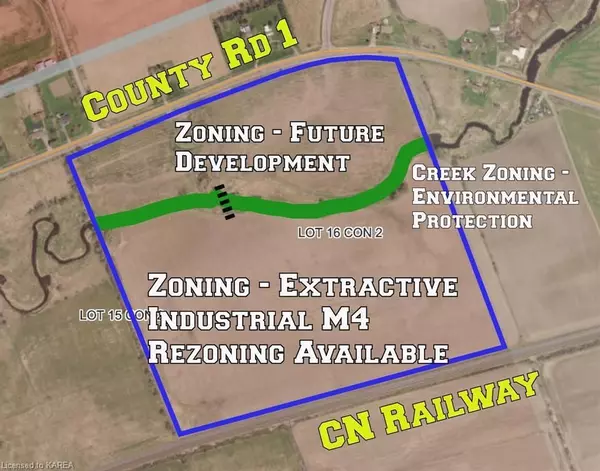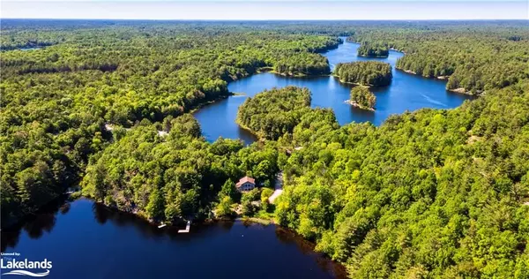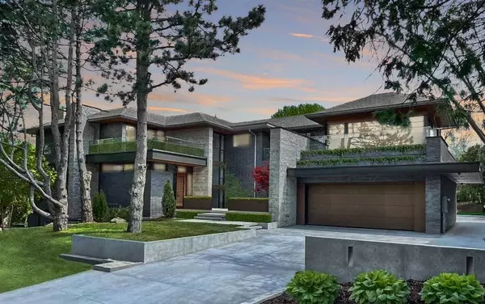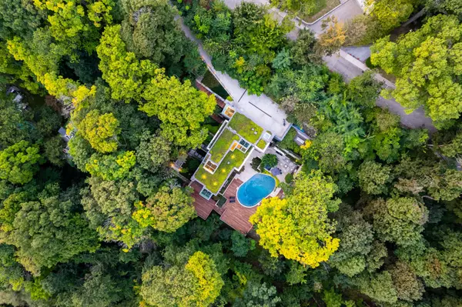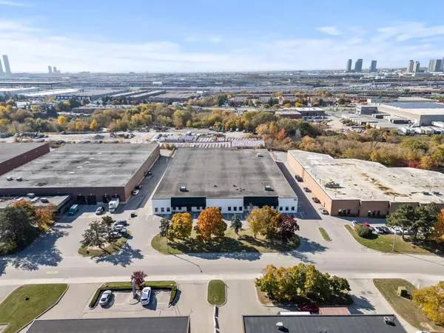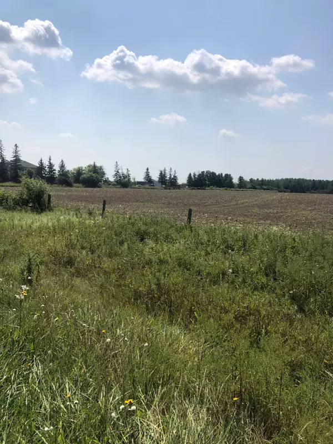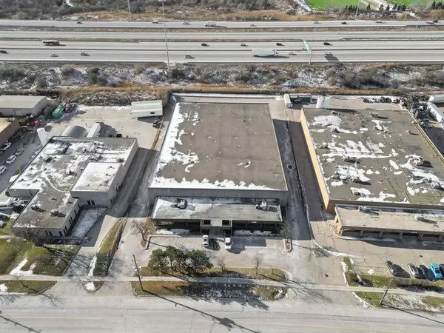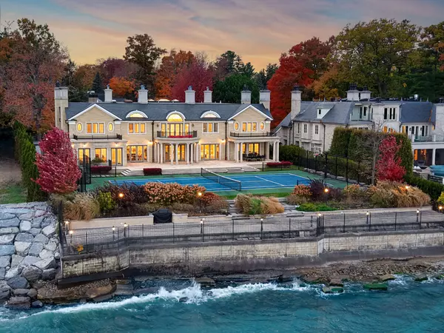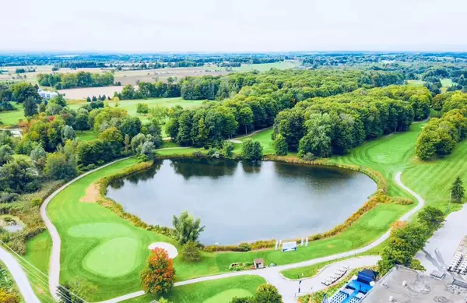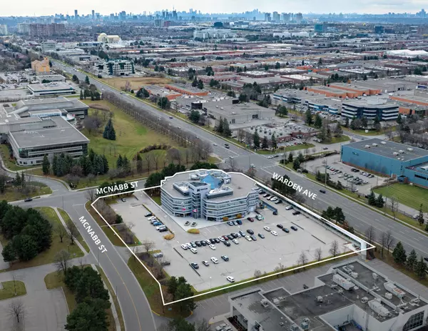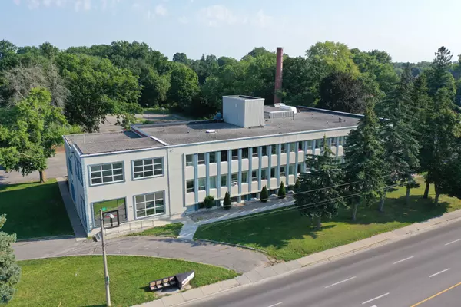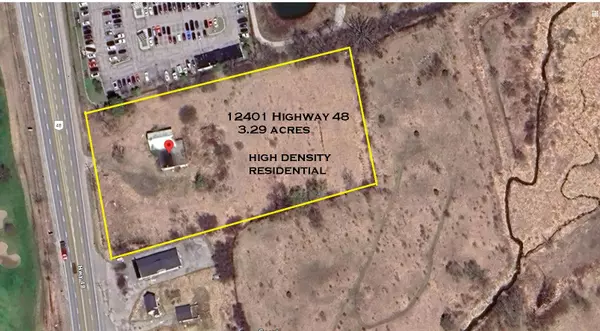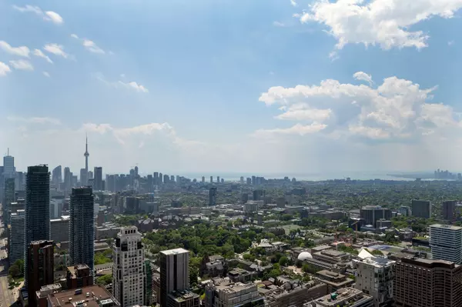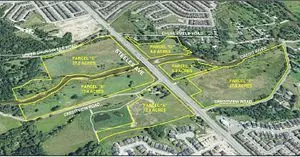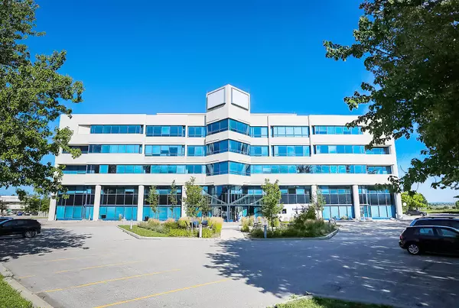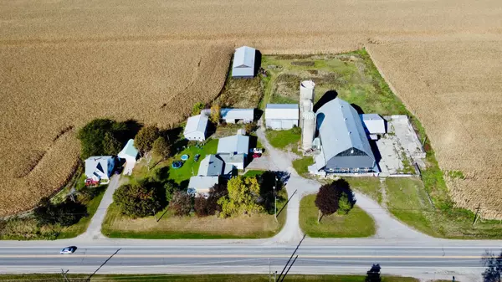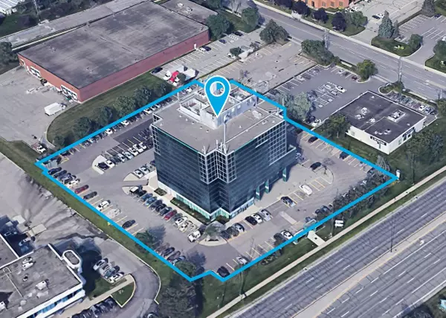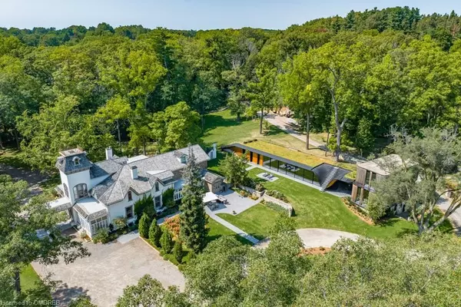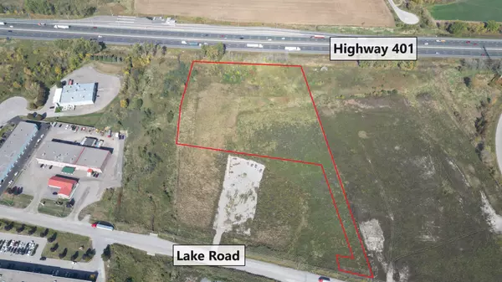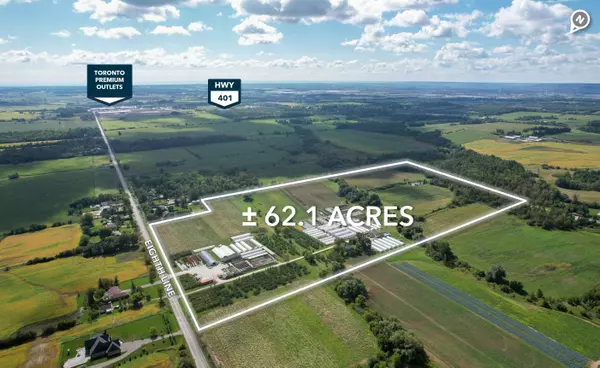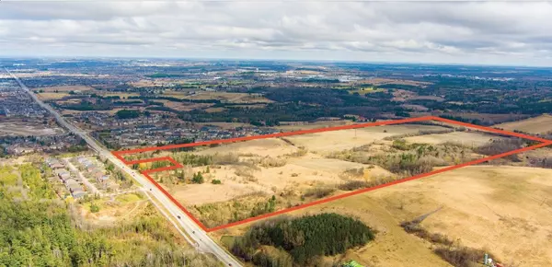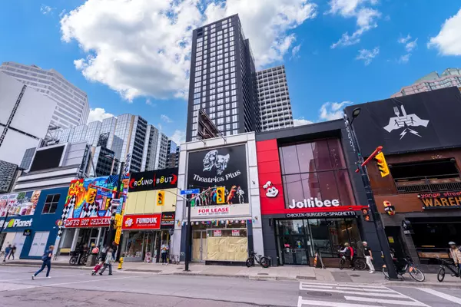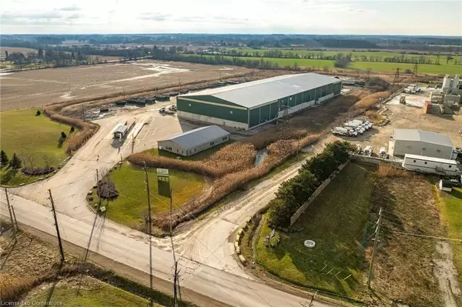REQUEST A TOUR If you would like to see this home without being there in person, select the "Virtual Tour" option and your agent will contact you to discuss available opportunities.
In-PersonVirtual Tour
$ 1,399,900
Est. payment /mo
New
104 BURNT BARK DR Toronto E05, ON M1V 3J8
3 Beds
4 Baths
UPDATED:
01/22/2025 05:37 PM
Key Details
Property Type Single Family Home
Sub Type Detached
Listing Status Active
Purchase Type For Sale
MLS Listing ID E11930681
Style 2-Storey
Bedrooms 3
Annual Tax Amount $6,037
Tax Year 2024
Property Description
Welcome To This Stunning & Spacious Detached House located in the Premium Birchmount /Steeles location. This beautifully designed Double Car Garage house comes with 3+2 bedrooms, 2 Kitchens, 4 washrooms, Plus a Separate Side Entrance to basement ensuring solid rental income. Located in a quiet & family friendly neighbourhood close to LAmoreaux & Sandwood Parks . The Main floor features a separate Living rm, a very spacious Family rm combined with Dining area, Kitchen with Granite Counter Tops, Stainless steel appliances.The Kitchen opens out to the Spacious backyard. The Upper level features a very Spacious Master Bedroom with large Closets and a fully upgraded wash room with Standing Shower. The 2 nd & 3 rd bedrooms are equally bigger with Closets & large windows. The Basement features Separate Side Entrance, Eat-in-Kitchen, 2 Spacious bed rooms & a 3 Piece washroom. The Large windows through out the house & the Sun Roof in the Upper Level ensures enough natural light into the house.
Location
Province ON
County Toronto
Community Steeles
Area Toronto
Region Steeles
City Region Steeles
Rooms
Family Room Yes
Basement Finished, Separate Entrance
Kitchen 2
Separate Den/Office 2
Interior
Interior Features Other
Cooling Central Air
Fireplace Yes
Heat Source Gas
Exterior
Parking Features Private Double
Garage Spaces 2.0
Pool None
Roof Type Shingles
Lot Frontage 27.78
Lot Depth 98.35
Total Parking Spaces 4
Building
Unit Features Arts Centre,Fenced Yard,Hospital,Library,Park,Place Of Worship
Foundation Concrete
Listed by THE CANADIAN HOME REALTY INC.
Filters Reset
Save Search
81.3K Properties

