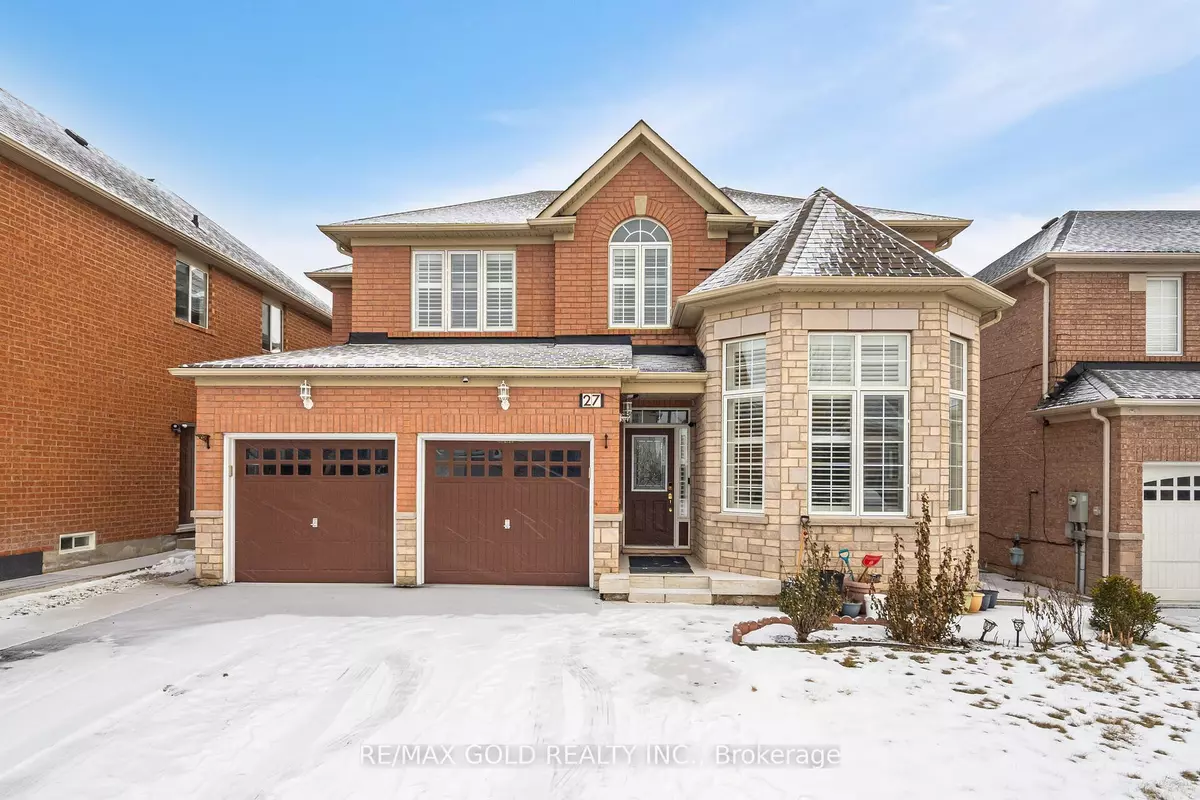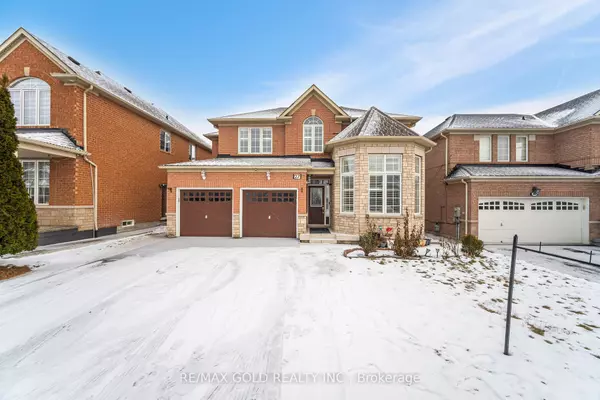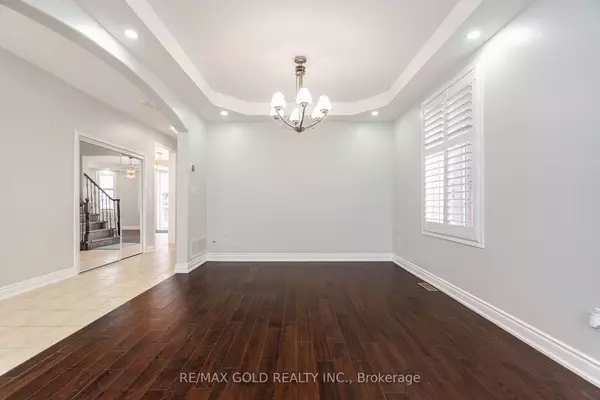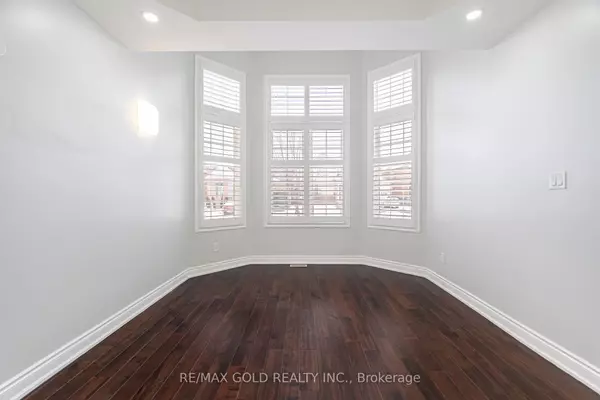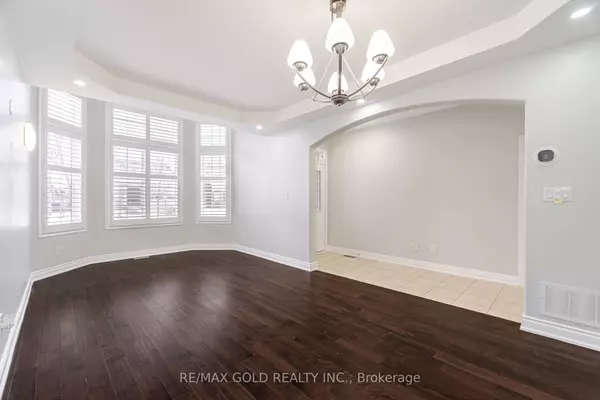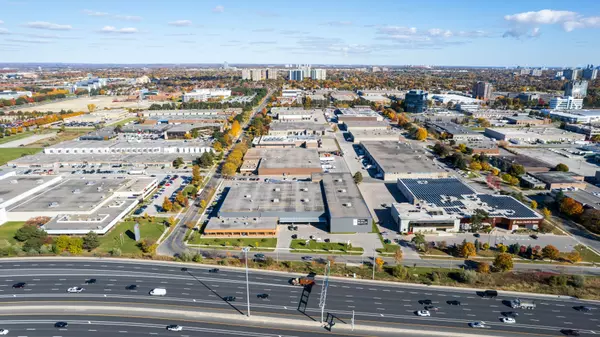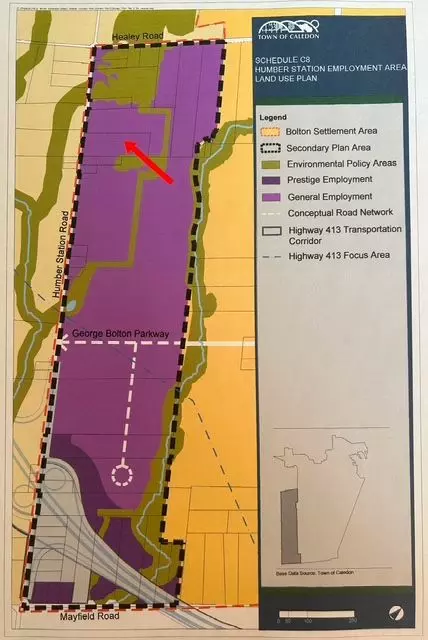REQUEST A TOUR If you would like to see this home without being there in person, select the "Virtual Tour" option and your agent will contact you to discuss available opportunities.
In-PersonVirtual Tour
$ 1,399,900
Est. payment /mo
New
27 Horizon ST Brampton, ON L6P 2J3
4 Beds
4 Baths
UPDATED:
01/21/2025 07:09 PM
Key Details
Property Type Single Family Home
Sub Type Detached
Listing Status Active
Purchase Type For Sale
Approx. Sqft 2500-3000
MLS Listing ID W11934220
Style 2-Storey
Bedrooms 4
Annual Tax Amount $7,460
Tax Year 2024
Property Description
Welcome To This Stunning Ready To Move In Mattamy Detached Home Nestled In The Prestigious Vales Of Castle more Area! 4+2 Bedrooms Finished Basement With Builder Sep Entrance. Amazing Layout With Very Spacious Separate Living Area, Dining & Separate Family Room with Fireplace, Upgraded Kitchen With Granite Countertops, Backsplash, Pantry and all Stainless Steels Appliances + Formal Breakfast Area. 6 Parking Spaces. Quality Hardwood Floors. 9ft Ceiling's. Located In A Prime Spot, This Property Is Just Minutes Away From Essential Amenities Including Schools, Parks, And Shopping Center. Newly Professionally Painted Throughout, New Driveway, New Pot Lights, California Shutters, New A/C Installed With Green Heat Pump, New Furnace, New Roof Shingles, New Gazebo, Outdoor Storage Shed, Concrete Backyard And A Wealth Of Upgrades Throughout And Is Ready To Move In And Make It Your Own. Experience Luxurious Living In A Prime Location, High Demand Family-Friendly Neighbourhood. Close to all other Amenities & Much More.. Don't Miss it!!!
Location
Province ON
County Peel
Community Vales Of Castlemore
Area Peel
Region Vales of Castlemore
City Region Vales of Castlemore
Rooms
Family Room Yes
Basement Finished, Separate Entrance
Kitchen 2
Separate Den/Office 2
Interior
Interior Features None
Cooling Central Air
Fireplace Yes
Heat Source Gas
Exterior
Parking Features Private
Garage Spaces 4.0
Pool None
Roof Type Shingles
Lot Frontage 44.98
Lot Depth 89.6
Total Parking Spaces 6
Building
Foundation Not Applicable
Listed by RE/MAX GOLD REALTY INC.
Filters Reset
Save Search
80.9K Properties

