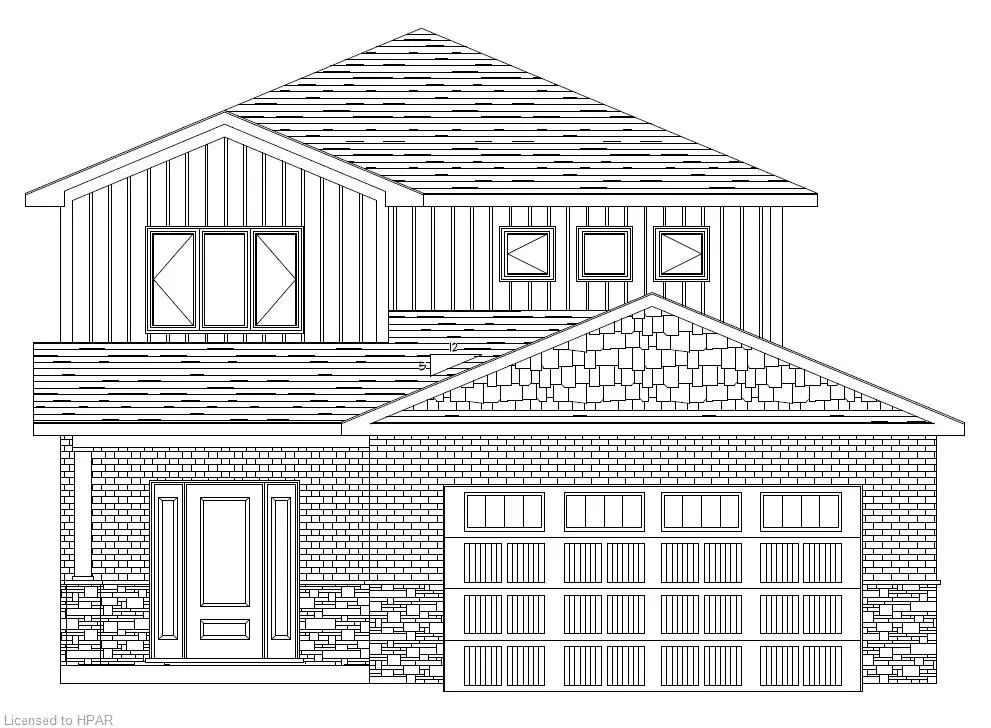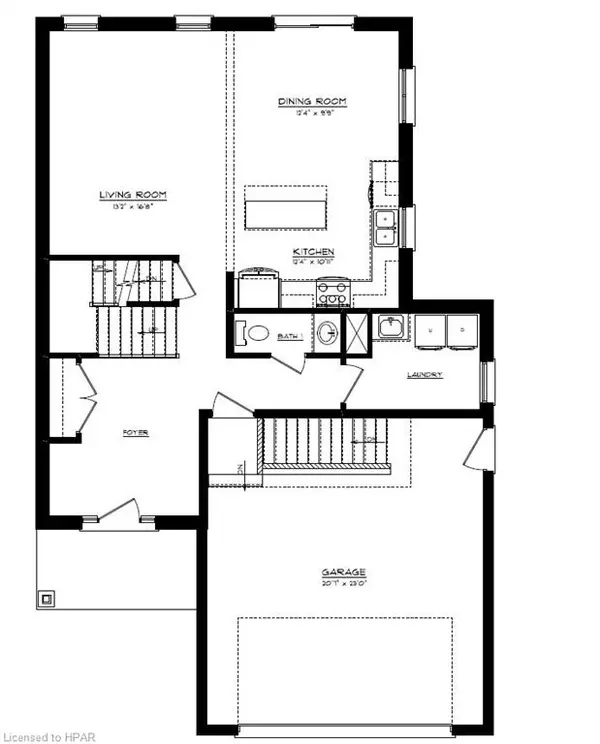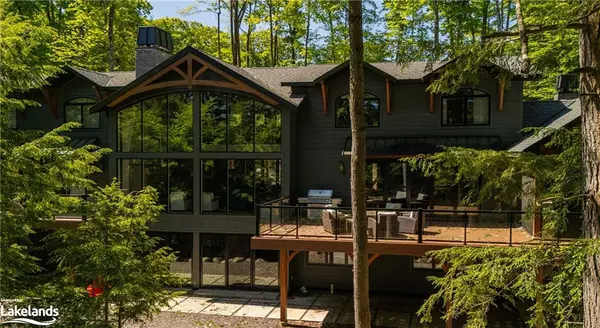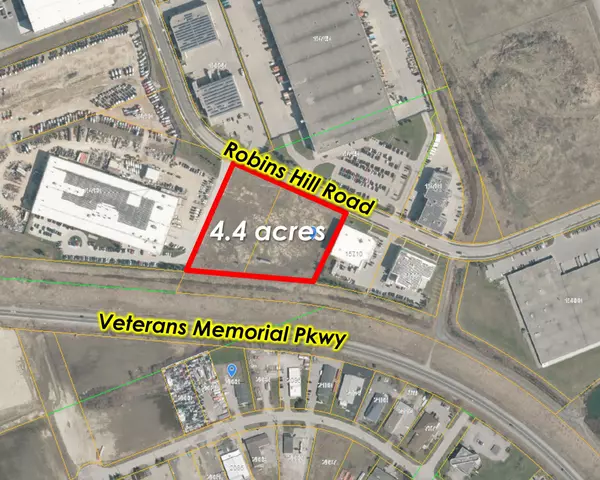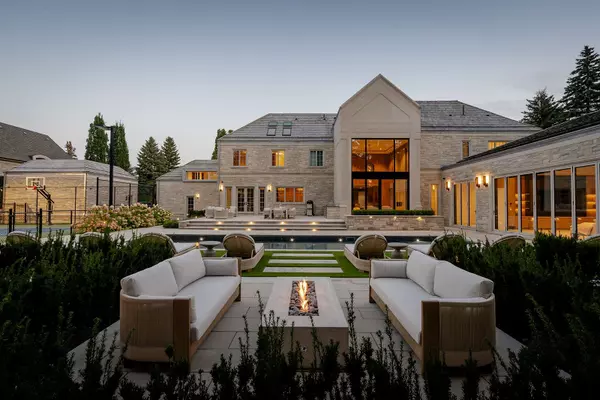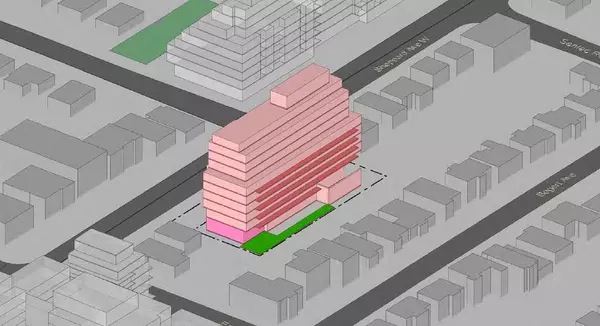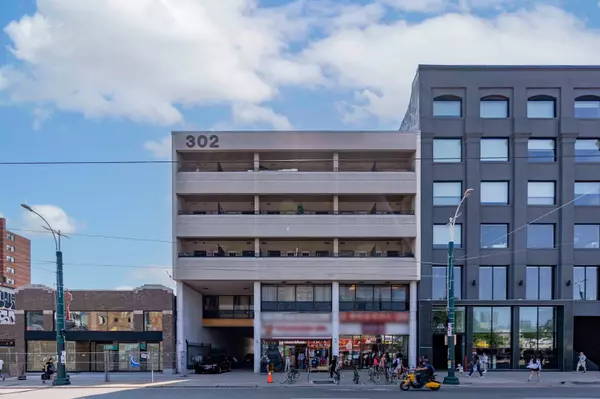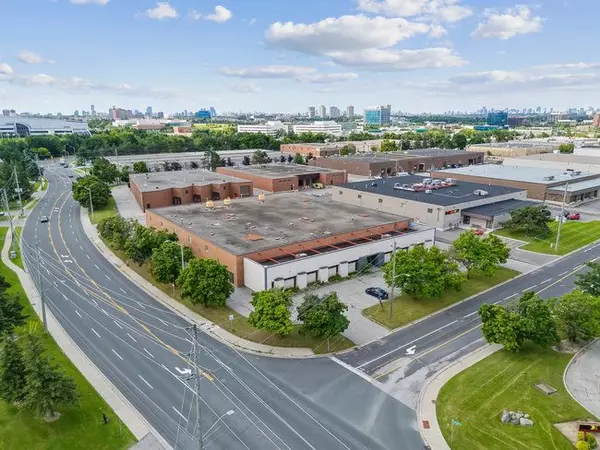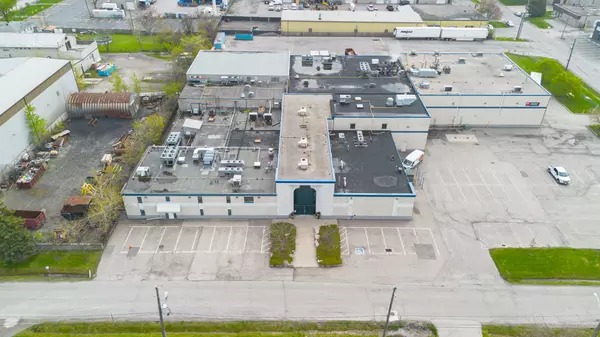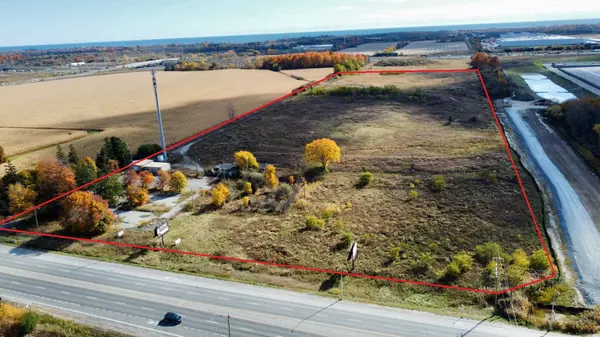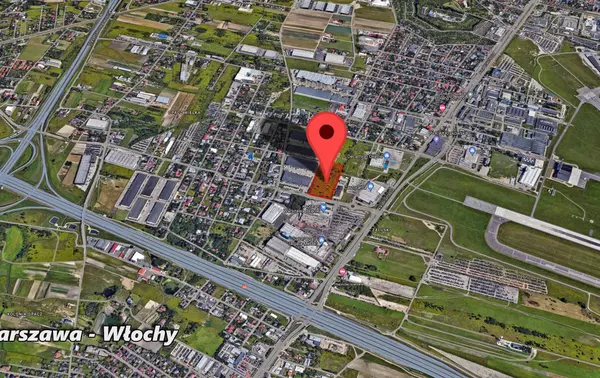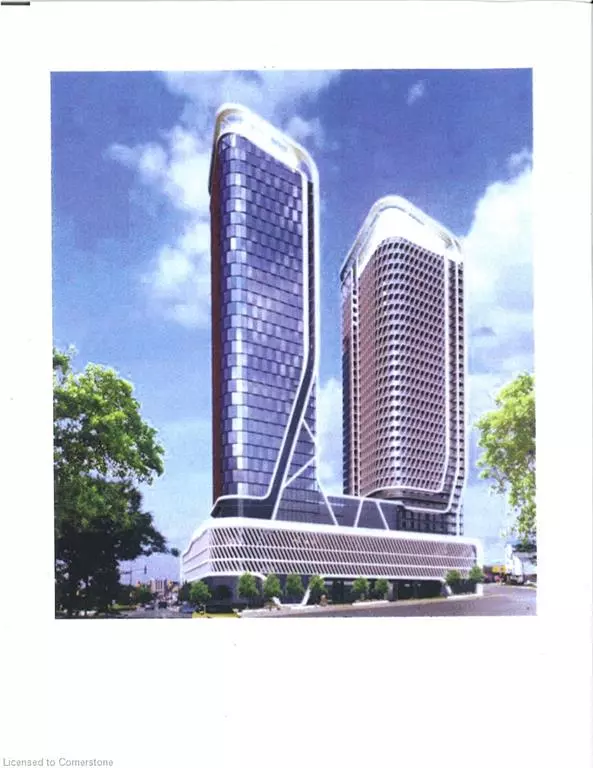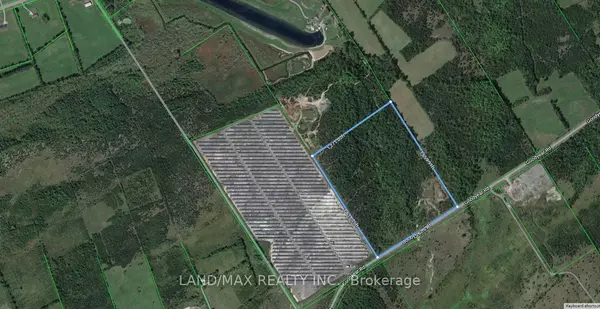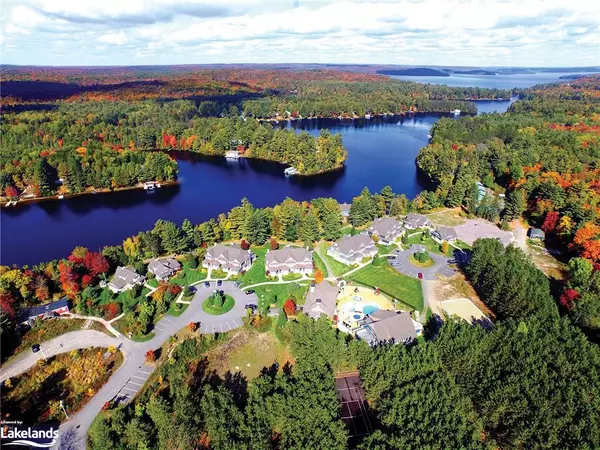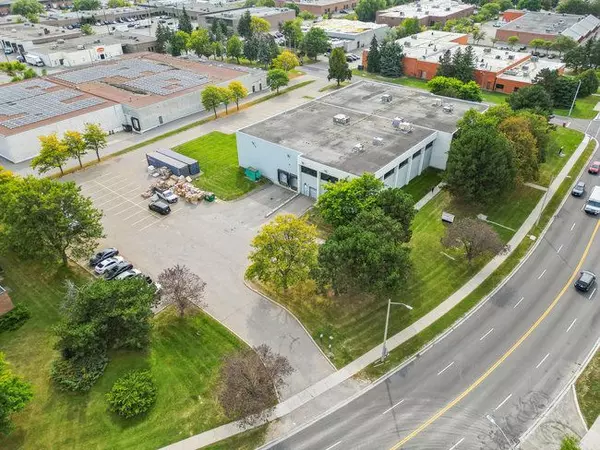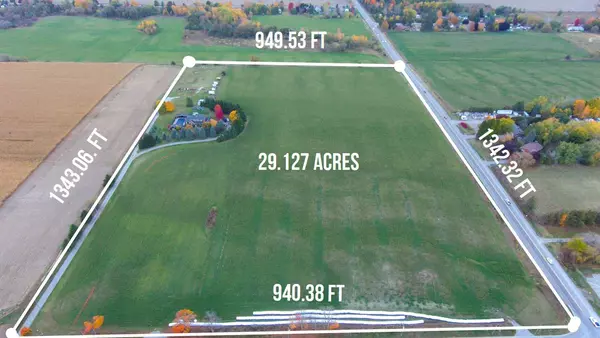10 Nelson Street Mitchell, ON N0K 1N0
4 Beds
3 Baths
1,999 SqFt
UPDATED:
11/20/2024 05:50 PM
Key Details
Property Type Single Family Home
Sub Type Detached
Listing Status Active
Purchase Type For Sale
Square Footage 1,999 sqft
Price per Sqft $394
MLS Listing ID 40523497
Style Two Story
Bedrooms 4
Full Baths 2
Half Baths 1
Abv Grd Liv Area 1,999
Originating Board Huron Perth
Annual Tax Amount $1
Property Description
One of Mitchell's newest subdivisions on the South West end of Town. Feeney Design Build is offering a 2,000 square foot two story home for sale featuring an open kitchen and living room plan with a large foyer and laundry on the main floor. There are 4 bedrooms including a large primary bedroom with ensuite and walk-in closet. This plan has an option loft area as well. Call today to complete your selections or pick from a variety of bungalows, two-storeys and raised bungalow plans!
Feeney Design Build prides itself on top-quality builds and upfront pricing! You will get a top quality product from a top quality builder.
Location
Province ON
County Perth
Area West Perth
Zoning FD-4
Direction Hwy 23/Blanchard Street To Clayton Street, To Nelson Street.
Rooms
Basement Full, Unfinished
Kitchen 1
Interior
Interior Features High Speed Internet, Air Exchanger
Heating Forced Air, Natural Gas
Cooling Central Air
Fireplace No
Appliance Water Heater Owned, Hot Water Tank Owned
Laundry In Basement
Exterior
Parking Features Attached Garage, Gravel
Garage Spaces 2.0
Utilities Available Cable Connected, Cell Service, Electricity Connected, Garbage/Sanitary Collection, Natural Gas Connected, Recycling Pickup, Phone Connected
Waterfront Description River/Stream
Roof Type Asphalt Shing
Porch Deck, Porch
Lot Frontage 49.21
Lot Depth 117.72
Garage Yes
Building
Lot Description Urban, Rectangular, City Lot, Near Golf Course, Schools
Faces Hwy 23/Blanchard Street To Clayton Street, To Nelson Street.
Foundation Poured Concrete
Sewer Sewer (Municipal)
Water Municipal
Architectural Style Two Story
Structure Type Brick,Vinyl Siding
New Construction No
Others
Senior Community No
Tax ID 532000472
Ownership Freehold/None

