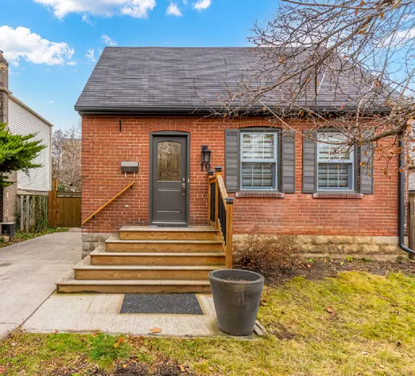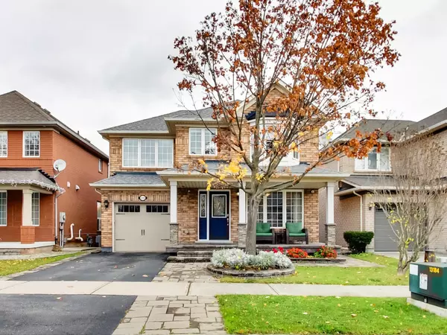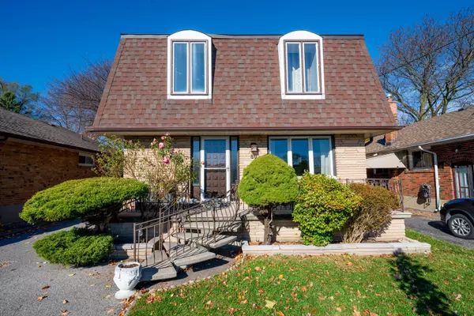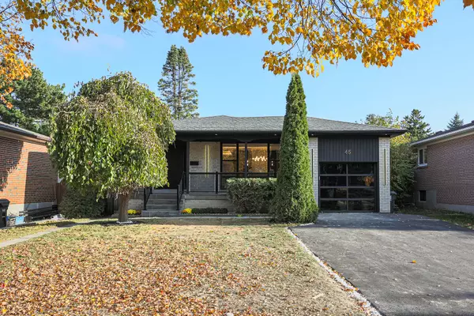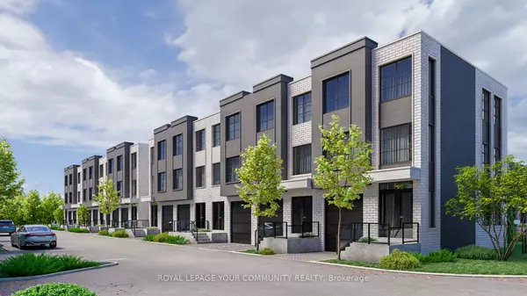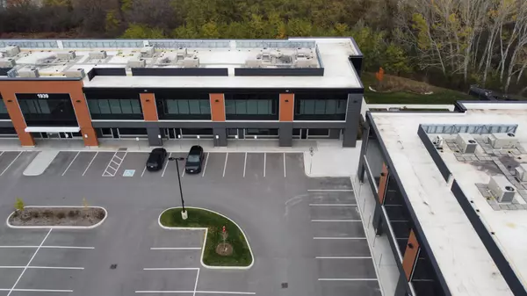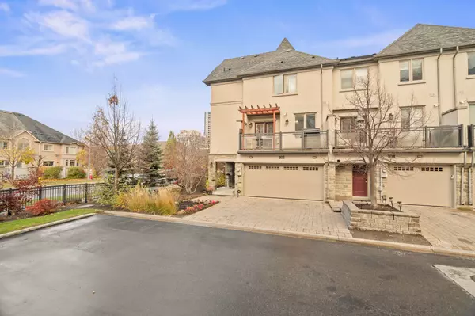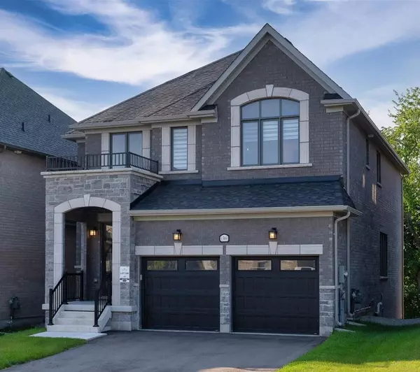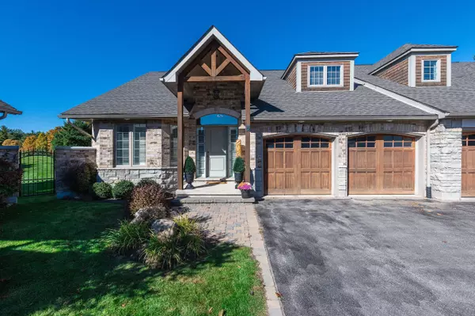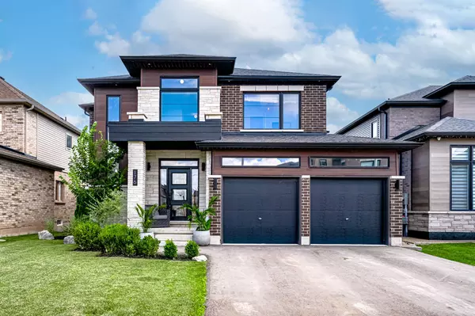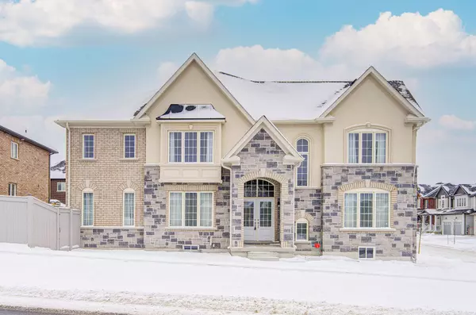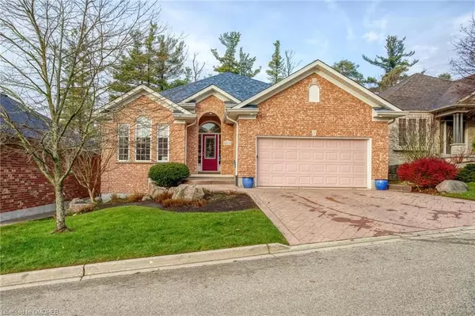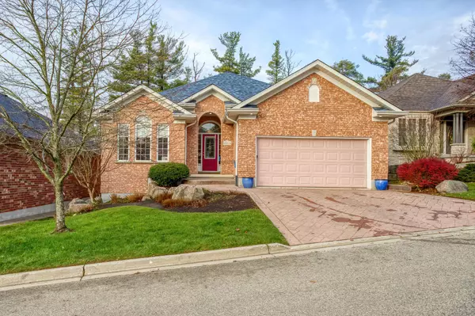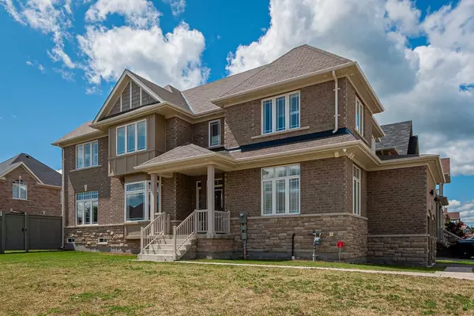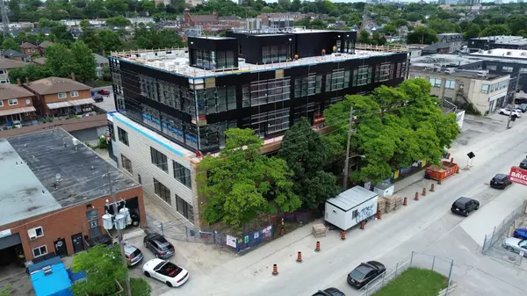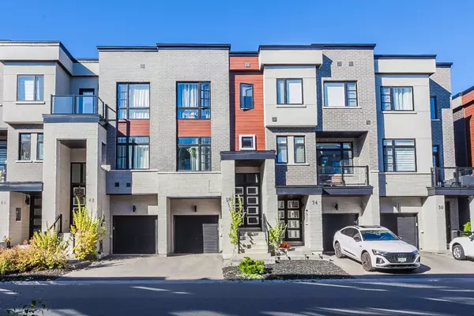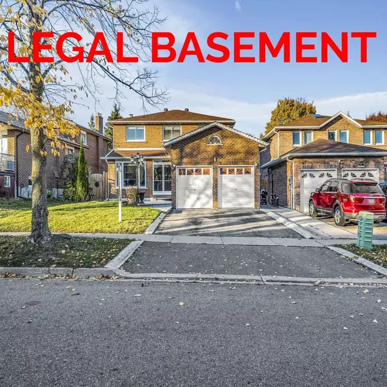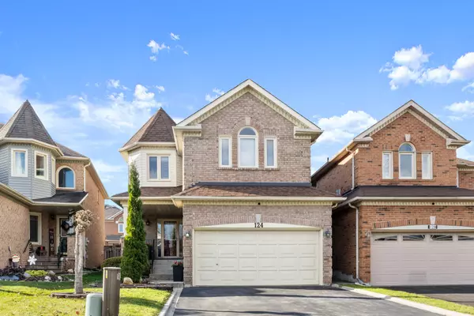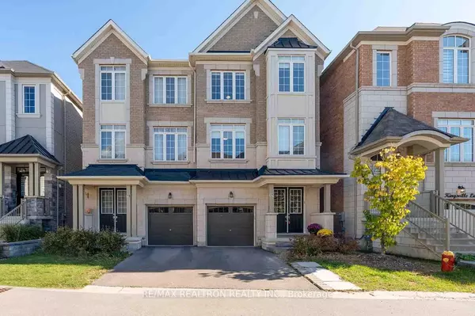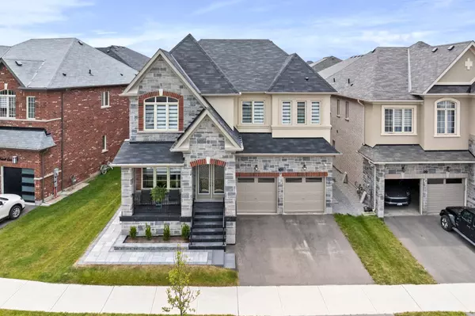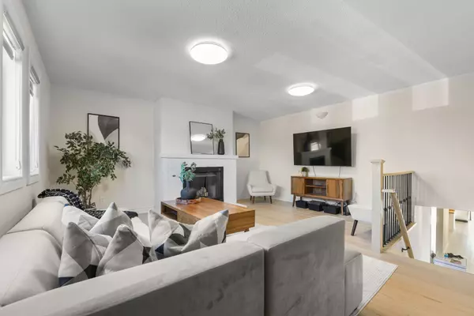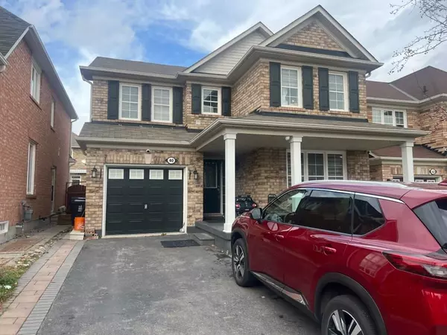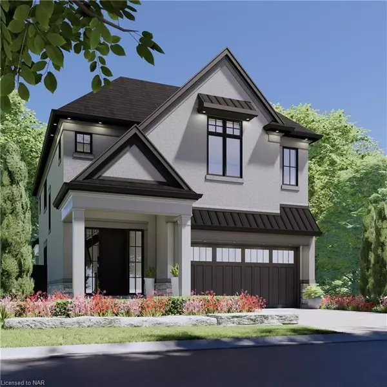27 Weneil Drive Freelton, ON L8B 0Z6
3 Beds
4 Baths
2,592 SqFt
UPDATED:
12/16/2024 07:34 PM
Key Details
Property Type Single Family Home
Sub Type Detached
Listing Status Active
Purchase Type For Sale
Square Footage 2,592 sqft
Price per Sqft $1,002
MLS Listing ID 40534446
Style Bungalow
Bedrooms 3
Full Baths 3
Half Baths 1
Abv Grd Liv Area 5,267
Originating Board Hamilton - Burlington
Year Built 1996
Annual Tax Amount $8,547
Lot Size 1.272 Acres
Acres 1.272
Property Description
Location
Province ON
County Hamilton
Area 43 - Flamborough
Zoning S1
Direction Highway 6 to Regional Road 97, to Brock Road, to Weneil Drive
Rooms
Other Rooms Gazebo, Shed(s), Storage, Workshop, Other
Basement Full, Finished
Kitchen 2
Interior
Interior Features Air Exchanger, Auto Garage Door Remote(s), Built-In Appliances, Central Vacuum, In-law Capability, Sewage Pump, Ventilation System
Heating Forced Air, Natural Gas
Cooling Central Air
Fireplaces Number 1
Fireplaces Type Family Room
Fireplace Yes
Appliance Water Heater Owned, Water Softener
Laundry In Basement, Other
Exterior
Exterior Feature Landscape Lighting, Landscaped, Lawn Sprinkler System
Parking Features Detached Garage
Garage Spaces 4.0
Pool In Ground, Salt Water
Utilities Available Natural Gas Connected
Waterfront Description Pond
View Y/N true
View Pond, Pool
Roof Type Asphalt Shing
Handicap Access Accessible Doors, Accessible Hallway(s), Level within Dwelling, Open Floor Plan
Porch Deck
Lot Frontage 187.01
Lot Depth 295.28
Garage Yes
Building
Lot Description Rural, Rectangular, Ample Parking, Highway Access, Landscaped, Library, Park, Quiet Area
Faces Highway 6 to Regional Road 97, to Brock Road, to Weneil Drive
Foundation Concrete Perimeter
Sewer Septic Tank
Water Drilled Well
Architectural Style Bungalow
Structure Type Board & Batten Siding
New Construction No
Others
Senior Community No
Tax ID 175270199
Ownership Freehold/None






