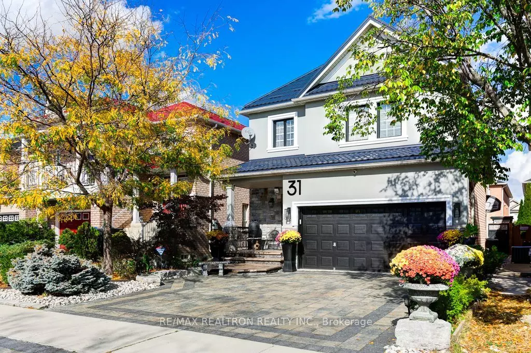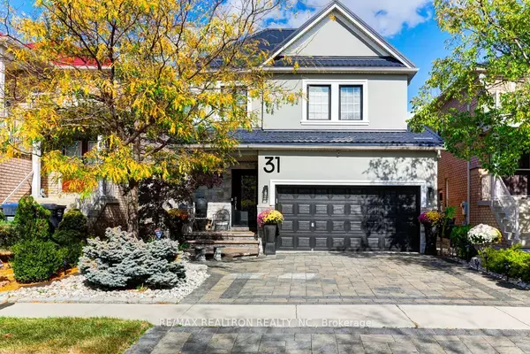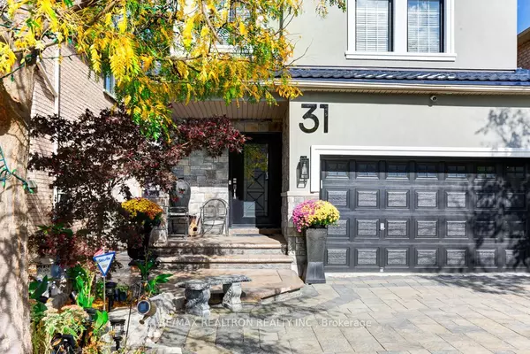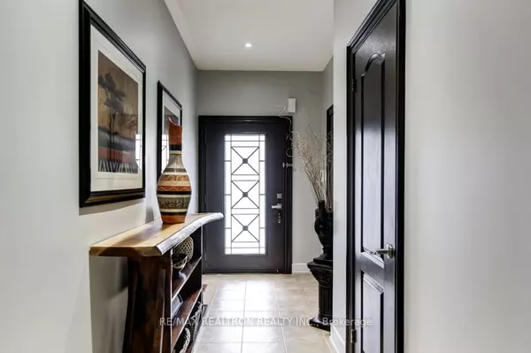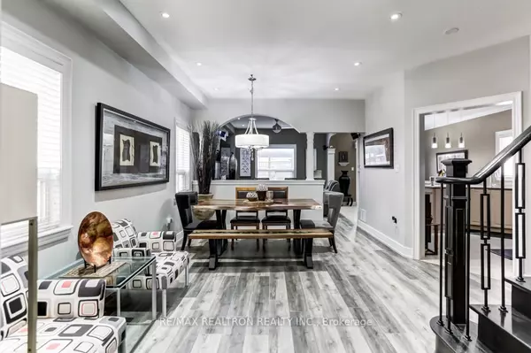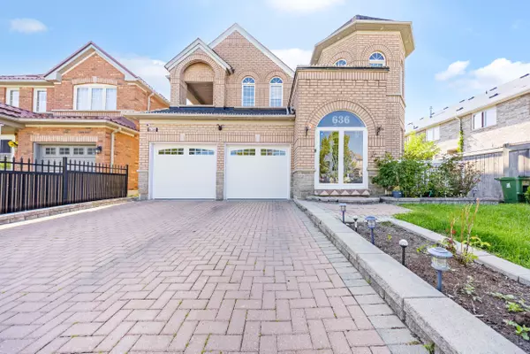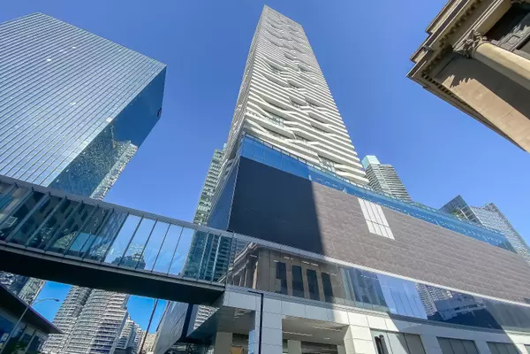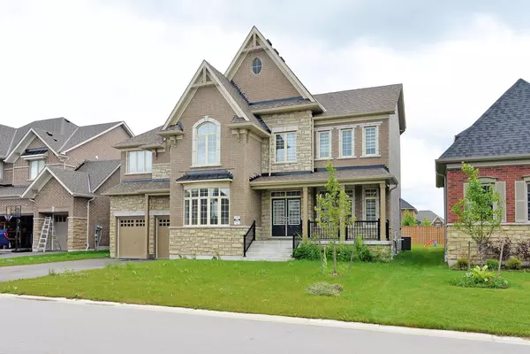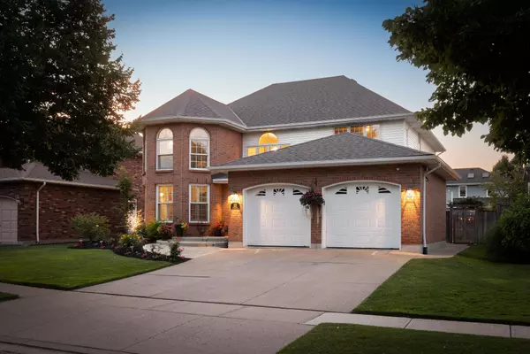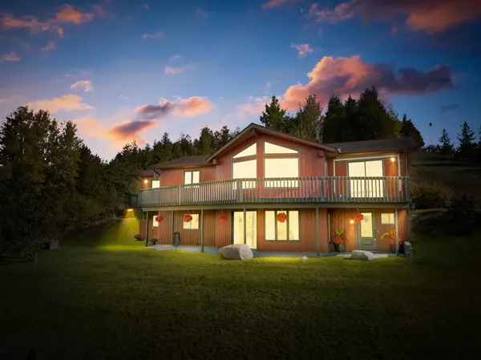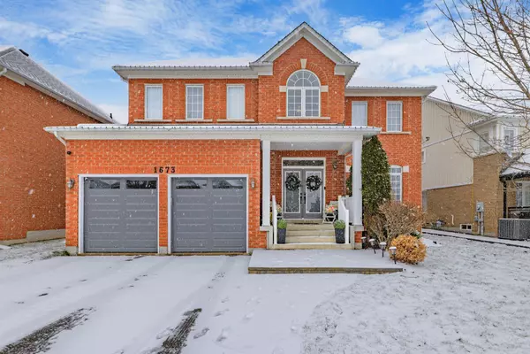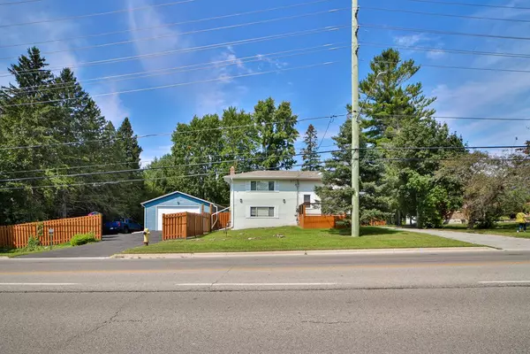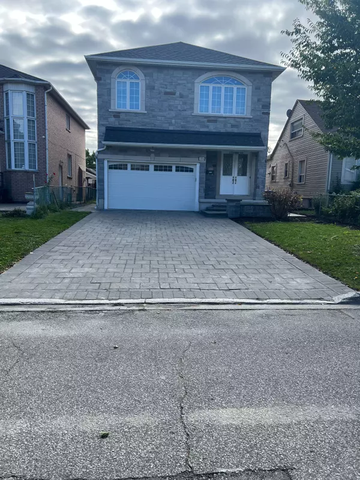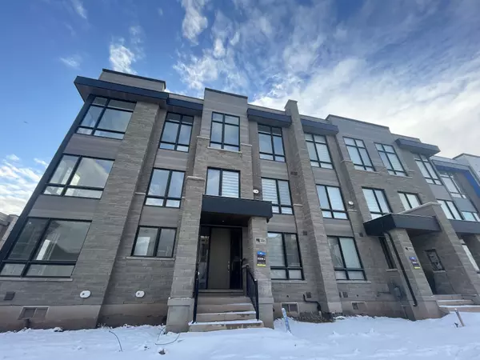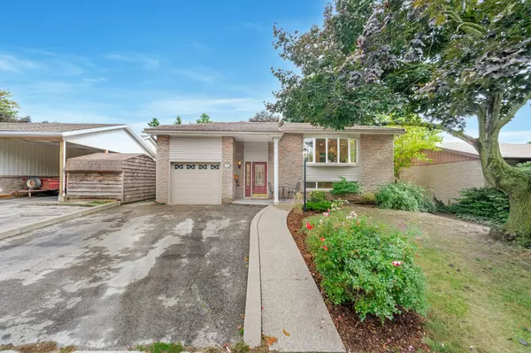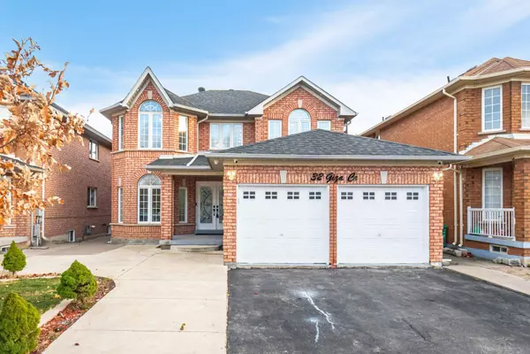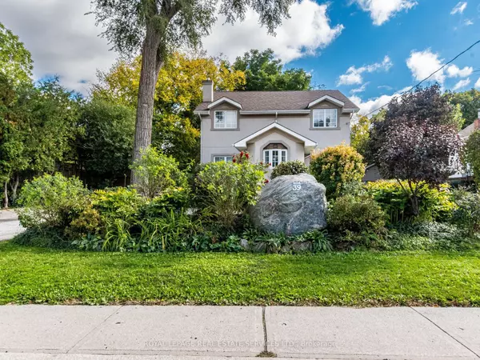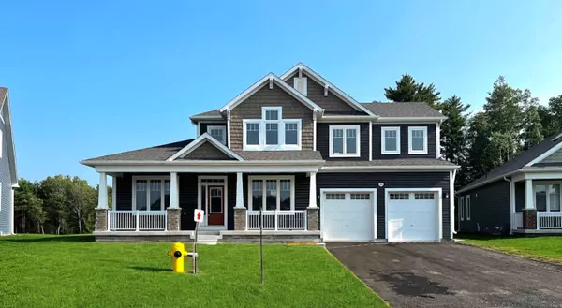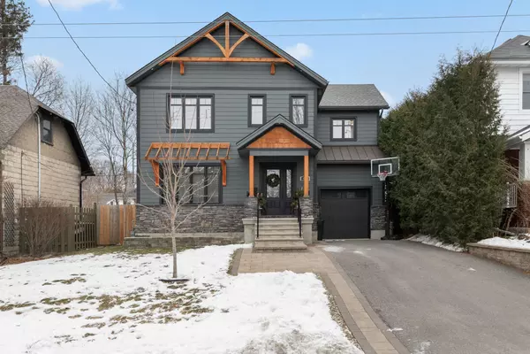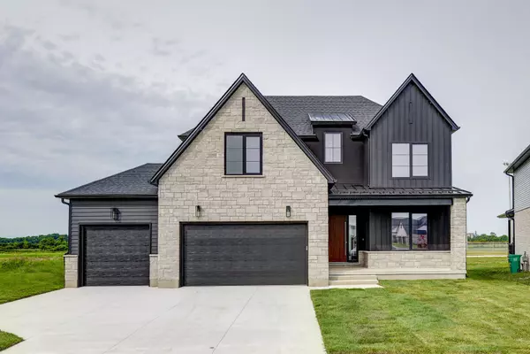REQUEST A TOUR If you would like to see this home without being there in person, select the "Virtual Tour" option and your agent will contact you to discuss available opportunities.
In-PersonVirtual Tour
$ 1,449,000
Est. payment /mo
Active
31 Savita RD Brampton, ON L7A 3V1
4 Beds
4 Baths
UPDATED:
11/03/2024 03:24 PM
Key Details
Property Type Single Family Home
Sub Type Detached
Listing Status Active
Purchase Type For Sale
MLS Listing ID W9271002
Style 2-Storey
Bedrooms 4
Annual Tax Amount $5,487
Tax Year 2023
Property Description
An absolute Gem !!! Your Dream Home. Spacious Bright Upgraded and Customised One-Of-A-Kind Home in A Most Desirable Brampton Location. Custom Stucco Front with Interlock Stone Driveway & Exterior Pot Lites. Newer Front Door. Professionally Landscaped Front and Rear Yard. Newer Metal Roof with 55 Year Warranty. Modern Open Concept Interior, with tasteful Decor. Separate Entrance through Garage to Potential Basement Apartment. Main Floor Family Room with Custom Stone Wall & Electric Fireplace. Custom Kitchen Cabinetry with Corian Counters. Spacious Bedrooms, Primary Bedroom with 5Pc Ensuite and Walk-In Closet. Walk Out From Breakfast Area to Maintenance Free Back Yard Oasis with Custom Pergola on a Concrete Pad and Perrenials Galore.
Location
Province ON
County Peel
Community Fletcher'S Meadow
Area Peel
Region Fletcher's Meadow
City Region Fletcher's Meadow
Rooms
Family Room Yes
Basement Finished, Separate Entrance
Kitchen 1
Interior
Interior Features Auto Garage Door Remote, In-Law Capability
Heating Yes
Cooling Central Air
Fireplace Yes
Heat Source Gas
Exterior
Parking Features Private Double
Garage Spaces 4.0
Pool None
Roof Type Metal
Lot Depth 98.43
Total Parking Spaces 6
Building
Foundation Concrete
Listed by RE/MAX REALTRON REALTY INC.
Filters Reset
Save Search
78.4K Properties

