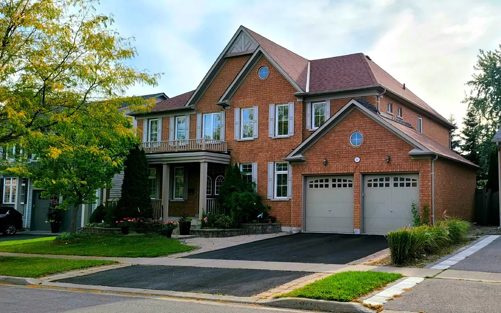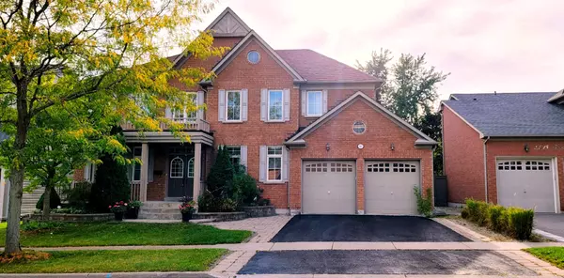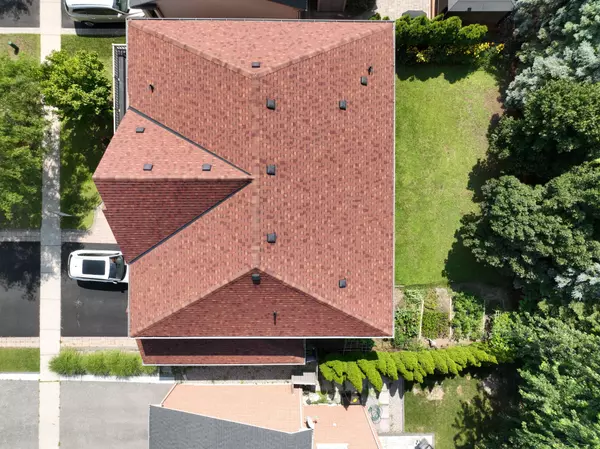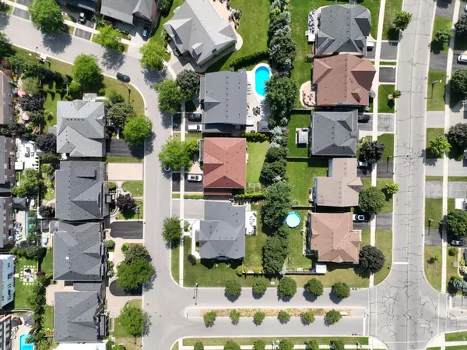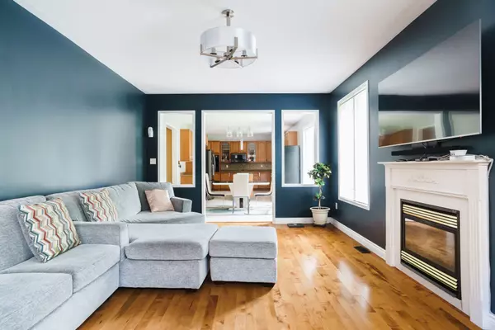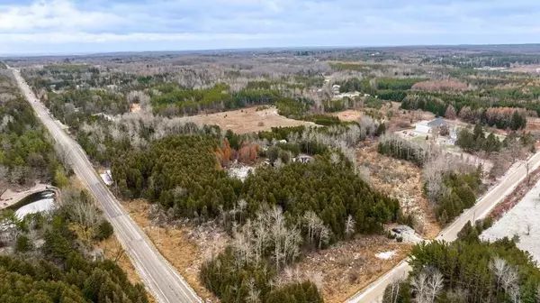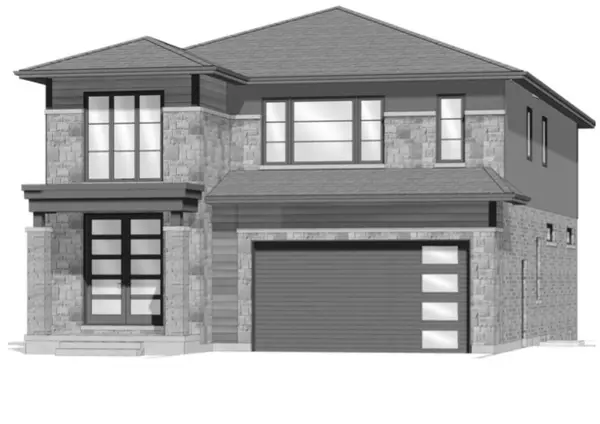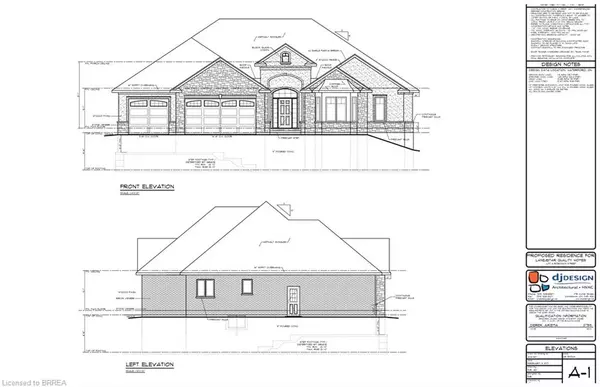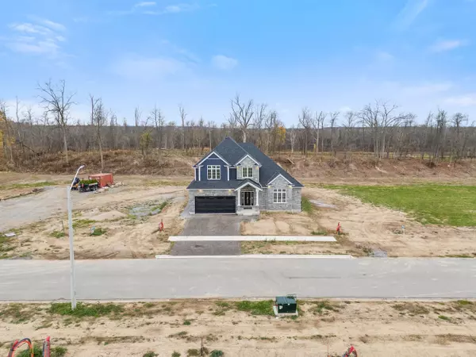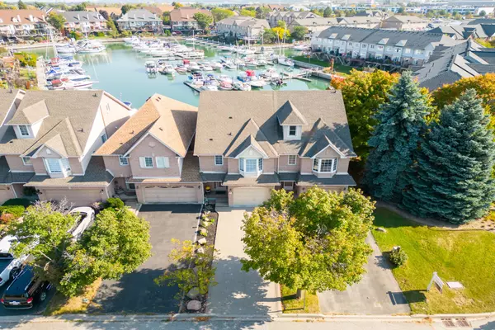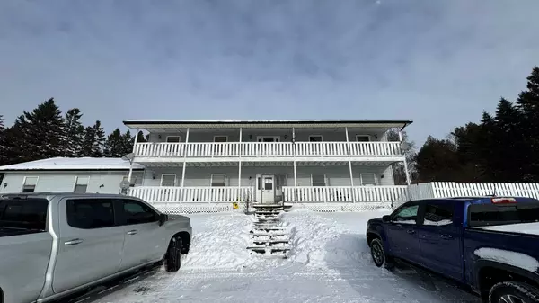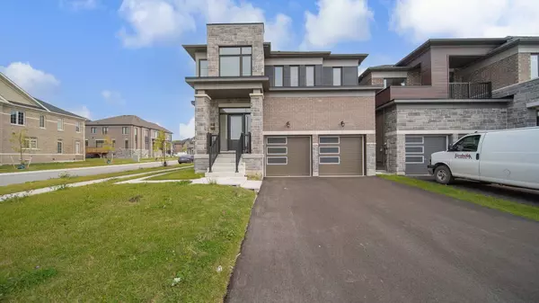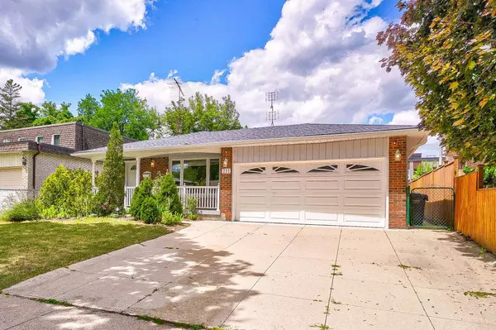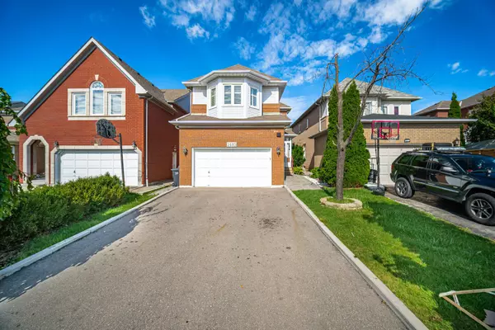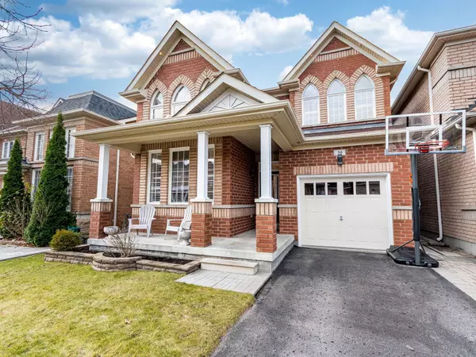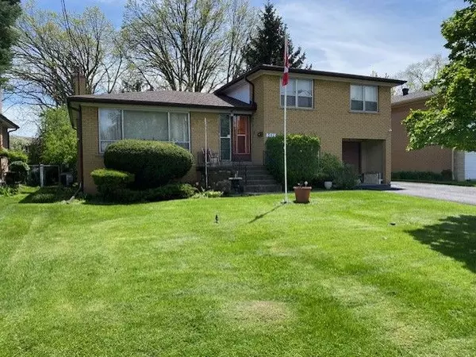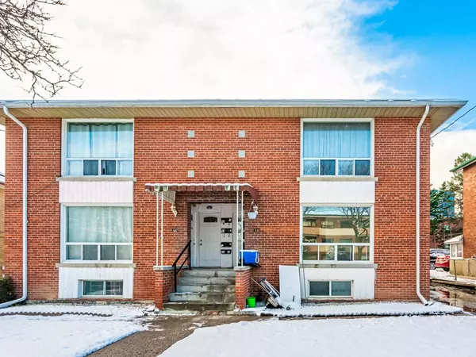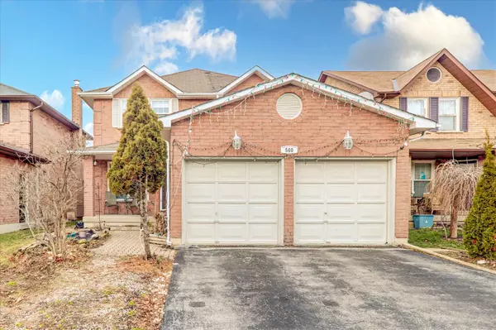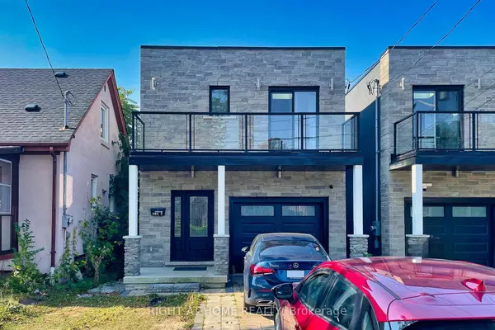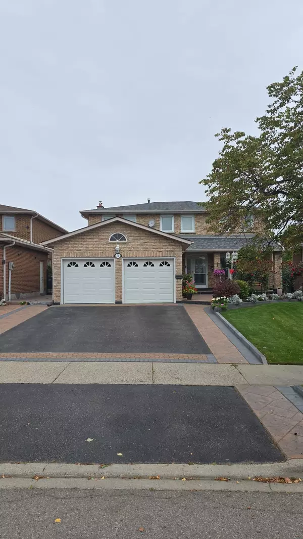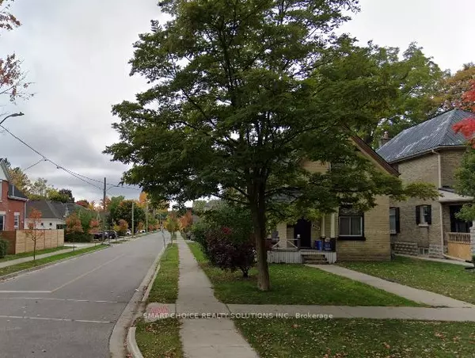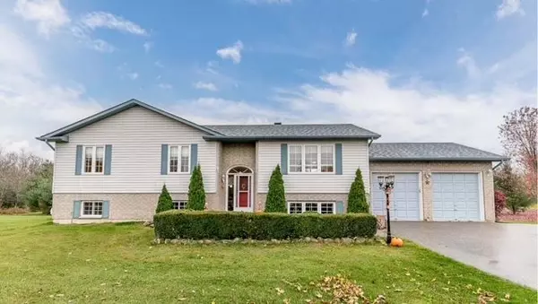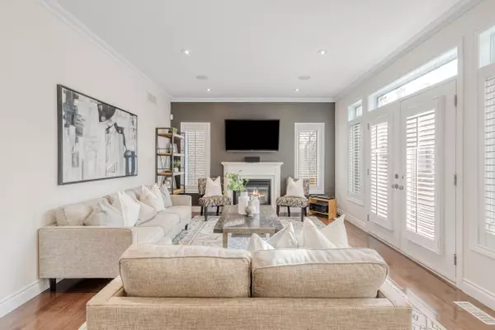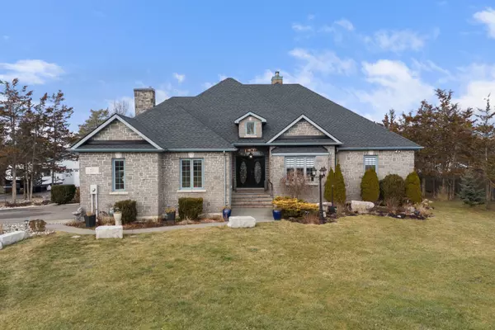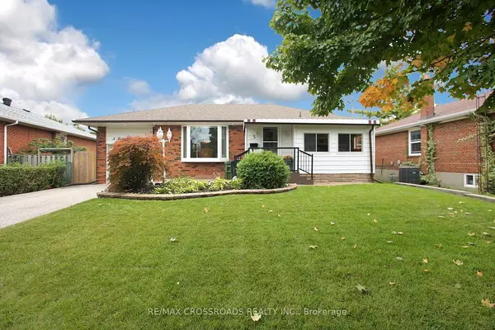REQUEST A TOUR If you would like to see this home without being there in person, select the "Virtual Tour" option and your agent will contact you to discuss available opportunities.
In-PersonVirtual Tour
$ 1,399,000
Est. payment /mo
Active
2021 Solar PL Oshawa, ON L1L 0A3
5 Beds
4 Baths
UPDATED:
12/02/2024 04:25 AM
Key Details
Property Type Single Family Home
Sub Type Detached
Listing Status Active
Purchase Type For Sale
MLS Listing ID E9254554
Style 2-Storey
Bedrooms 5
Annual Tax Amount $7,800
Tax Year 2023
Property Description
Welcome to this stunning 5-bedroom, 4-bathroom executive home located in one of Oshawasmost premium and private neighborhoods. With 3,400 sq. ft. of living space and an additional 1,500 sq. ft. in the unfinished basement, this property offers ample room to customize to your needs. Situated within walking distance of Ontario Tech University, several top-rated elementary schools (public and Catholic), and Costco, its perfect for families and professionals alike. Plus, quick access to Highway 407 makes commuting a breeze. Inside, the spacious kitchen features warm wood cabinetry, sleek stainless-steel appliances, and a large island perfect for meal prep and casual dining. The adjacent dining area, bathed in natural light, overlooks the beautifully landscaped backyard ideal for family gatherings or entertaining guests. The open-concept design flows into a cozy family room with a fireplace, perfect for relaxing evenings. The upper level features generously sized bedrooms, including a primary suite with a walk-in closet and a luxurious ensuite bathroom complete with a double vanity, soaker tub, and a separate shower. Three full bathrooms upstairs provide plenty of convenience for a growing family or guests. Outside, enjoy the tranquility of the meticulously maintained garden and patio area, perfect for outdoor living.This is a rare opportunity to own a beautiful, executive home in one of Oshawa's most desirable neighborhoods!
Location
Province ON
County Durham
Community Windfields
Area Durham
Region Windfields
City Region Windfields
Rooms
Family Room Yes
Basement Full
Kitchen 1
Interior
Interior Features Other
Cooling Central Air
Fireplace Yes
Heat Source Gas
Exterior
Parking Features Private
Garage Spaces 4.0
Pool None
Roof Type Other
Lot Depth 95.14
Total Parking Spaces 6
Building
Unit Features Fenced Yard,Greenbelt/Conservation,Park,School
Foundation Other
Listed by RE/MAX CROSSROADS REALTY INC.
Filters Reset
Save Search
76.4K Properties

