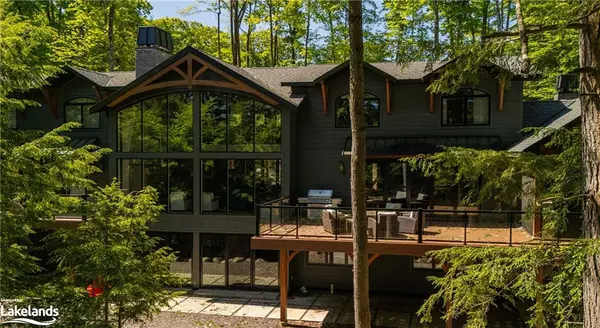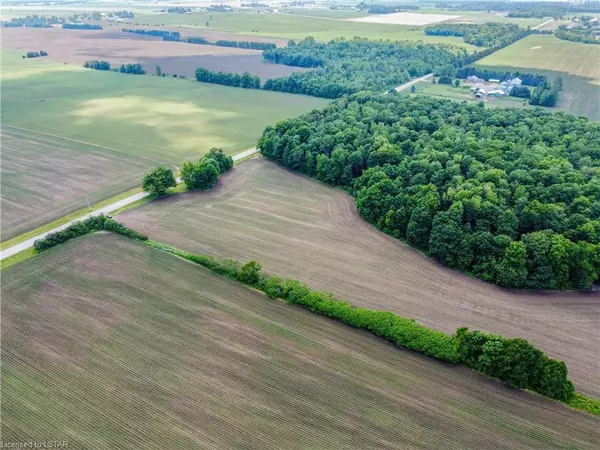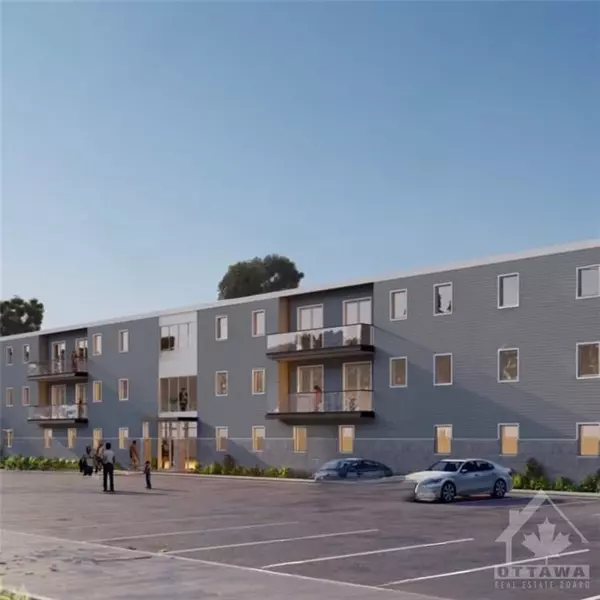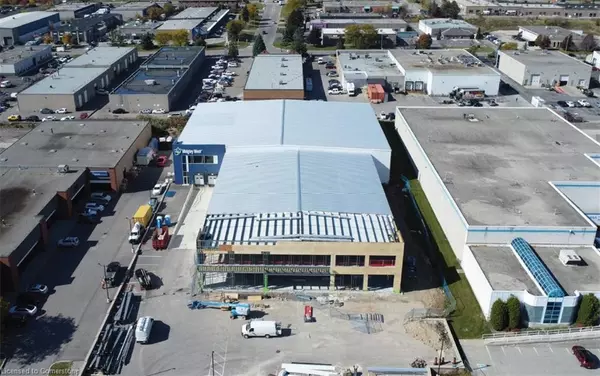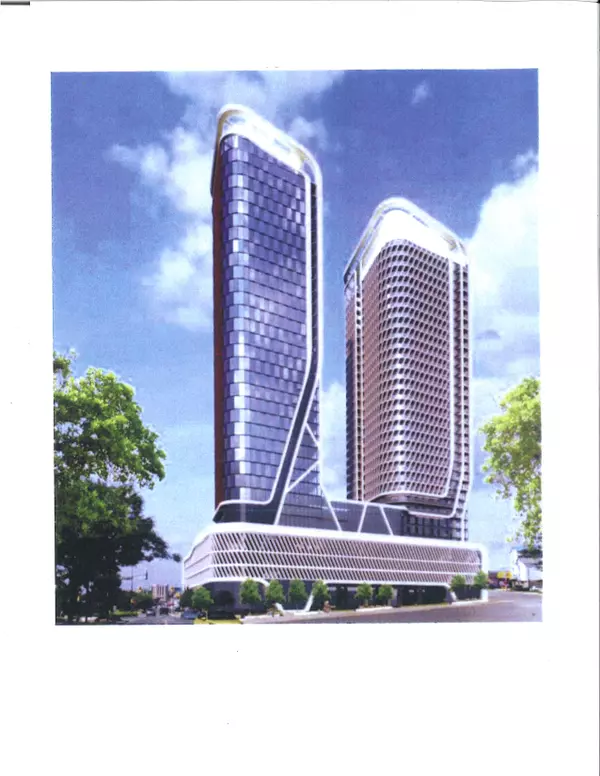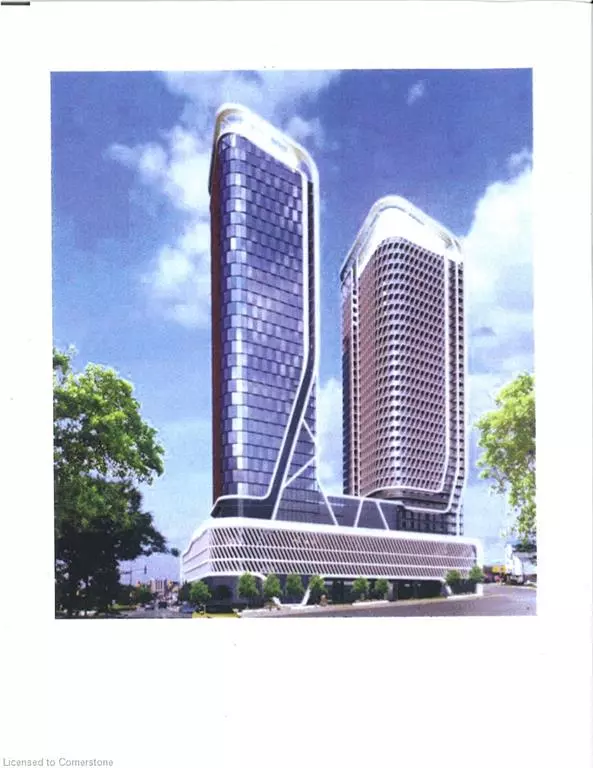
162 Silverlace Circle Stoney Creek, ON L8E 6A5
4 Beds
4 Baths
2,042 SqFt
UPDATED:
10/27/2024 08:02 PM
Key Details
Property Type Single Family Home
Sub Type Detached
Listing Status Active
Purchase Type For Sale
Square Footage 2,042 sqft
Price per Sqft $563
MLS Listing ID XH4205232
Style Two Story
Bedrooms 4
Full Baths 3
Half Baths 1
Abv Grd Liv Area 2,042
Originating Board Hamilton - Burlington
Year Built 2001
Annual Tax Amount $5,749
Property Description
Location
Province ON
County Hamilton
Area 51 - Stoney Creek
Direction Fifty Road exit, south on Fifty, West on Barton Street, South on Winona Road, East on YellowwoodDr, North on Silverlace Circle
Rooms
Basement Full, Finished
Kitchen 2
Interior
Heating Forced Air, Natural Gas
Fireplace No
Laundry In-Suite
Exterior
Garage Attached Garage, Concrete
Garage Spaces 2.0
Pool Above Ground
Waterfront No
Waterfront Description Lake/Pond
Roof Type Asphalt Shing
Lot Frontage 50.26
Lot Depth 106.79
Garage Yes
Building
Lot Description Urban, Rectangular, Greenbelt, Marina, Park
Faces Fifty Road exit, south on Fifty, West on Barton Street, South on Winona Road, East on YellowwoodDr, North on Silverlace Circle
Foundation Poured Concrete
Sewer Sewer (Municipal)
Water Municipal
Architectural Style Two Story
Level or Stories 2
Structure Type Brick,Stone,Vinyl Siding
New Construction No
Schools
Elementary Schools Winona Jk-8, St Gabriel Jk-8
High Schools Orchard Park 9-12, Sir John Henry Newman 9-12
Others
Senior Community No
Tax ID 173670188
Ownership Freehold/None
10,000+ Properties Available
Connect with us.









