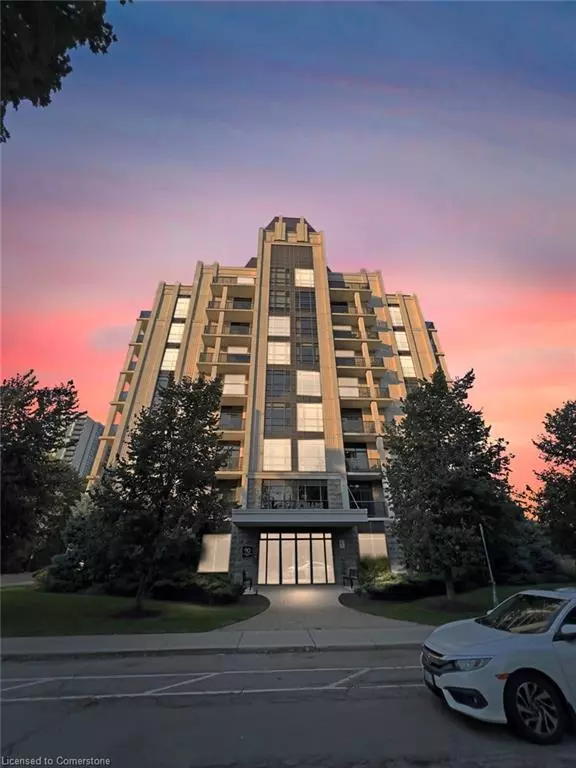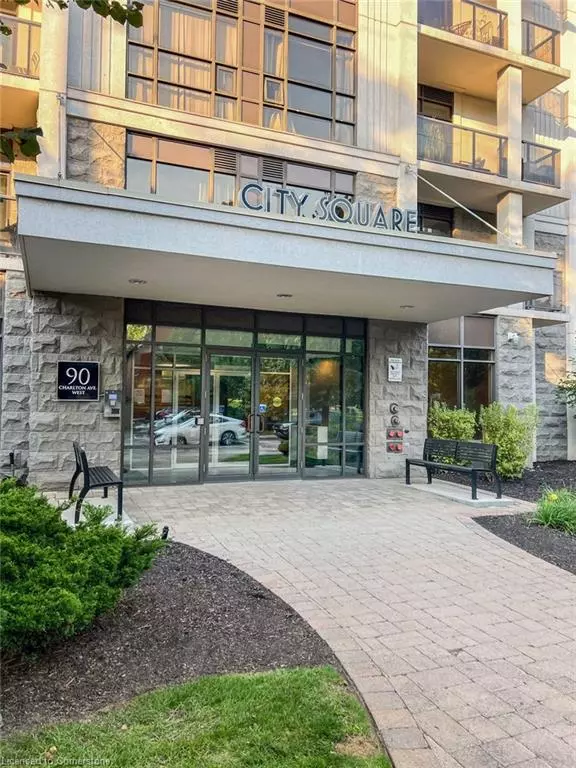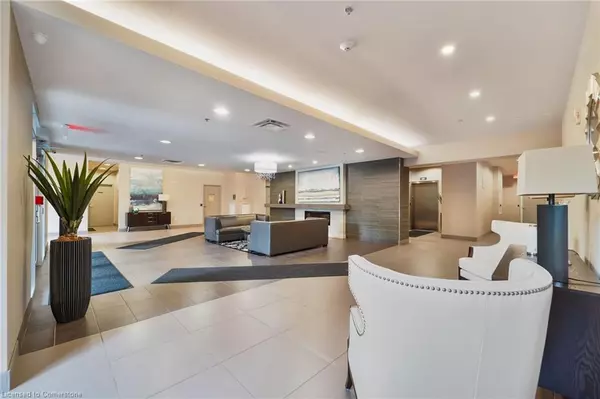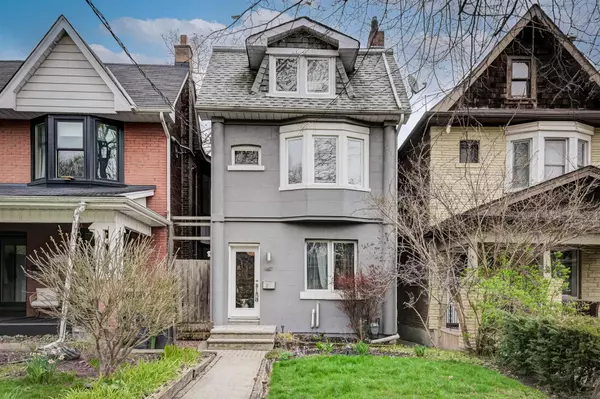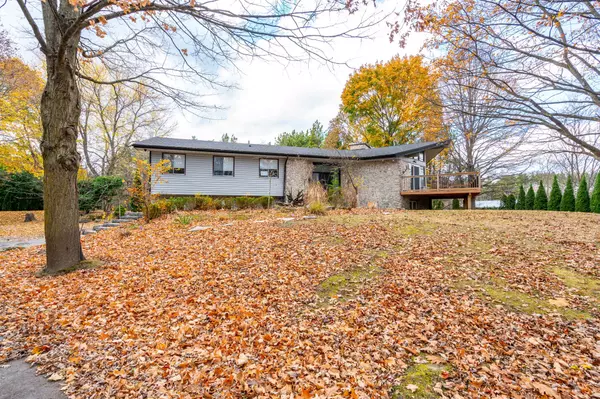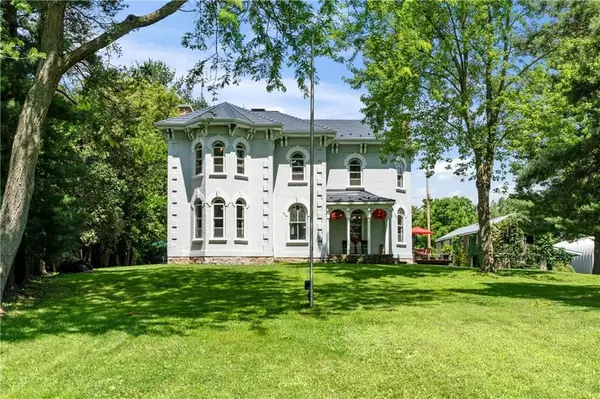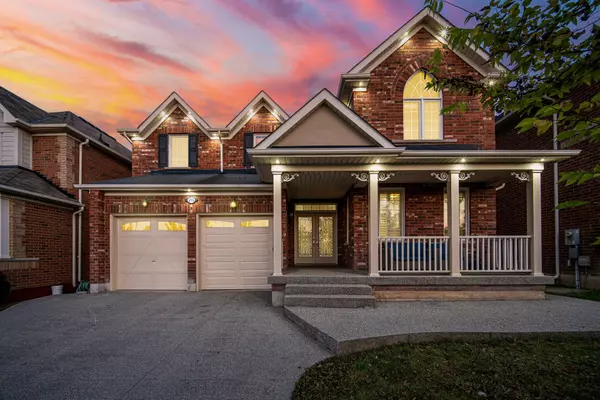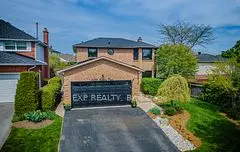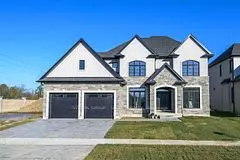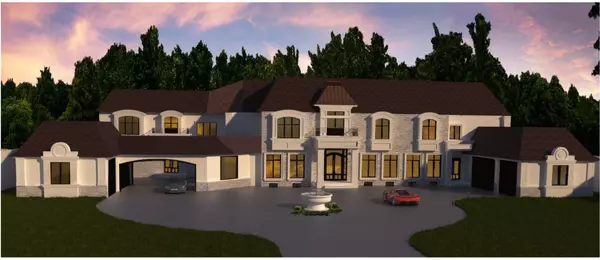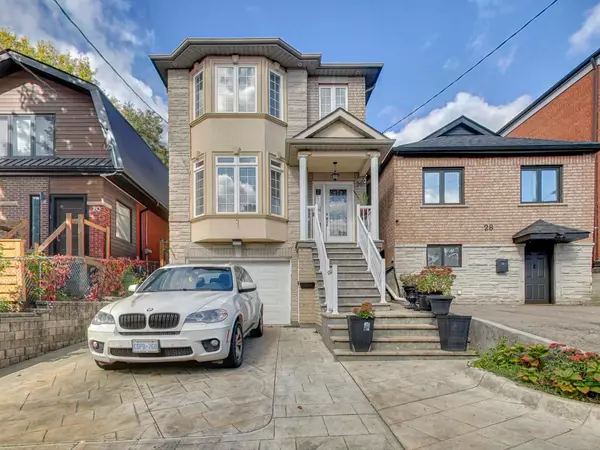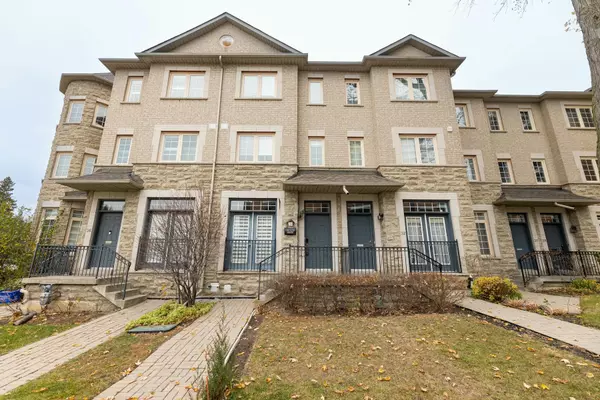
90 Charlton Avenue W #801 Hamilton, ON L8P 0B4
2 Beds
2 Baths
1,386 SqFt
UPDATED:
10/28/2024 03:00 PM
Key Details
Property Type Condo
Sub Type Condo/Apt Unit
Listing Status Active
Purchase Type For Sale
Square Footage 1,386 sqft
Price per Sqft $501
MLS Listing ID 40655656
Style 1 Storey/Apt
Bedrooms 2
Full Baths 2
HOA Fees $1,393/mo
HOA Y/N Yes
Abv Grd Liv Area 1,386
Originating Board Hamilton - Burlington
Annual Tax Amount $8,249
Property Description
Location
Province ON
County Hamilton
Area 12 - Hamilton West
Zoning E/S-1600a
Direction East on Charlton Ave W from James St S
Rooms
Kitchen 1
Interior
Interior Features None
Heating Forced Air, Natural Gas
Cooling Central Air
Fireplace No
Appliance Dryer, Range Hood, Refrigerator, Stove, Washer
Laundry In-Suite
Exterior
Garage Spaces 1.0
Roof Type Flat
Porch Open
Garage Yes
Building
Lot Description Urban, Rectangular, Arts Centre, Hospital, Library, Park, Place of Worship, Public Transit, Quiet Area, Schools
Faces East on Charlton Ave W from James St S
Sewer Sewer (Municipal)
Water Municipal
Architectural Style 1 Storey/Apt
Structure Type Block
New Construction No
Others
HOA Fee Include Insurance,Common Elements,Maintenance Grounds,Parking,Water
Senior Community No
Tax ID 184970145
Ownership Condominium
10,000+ Properties Available
Connect with us.


