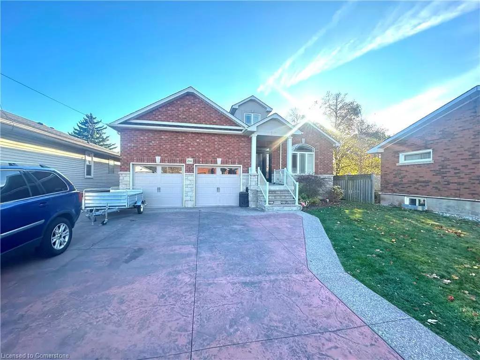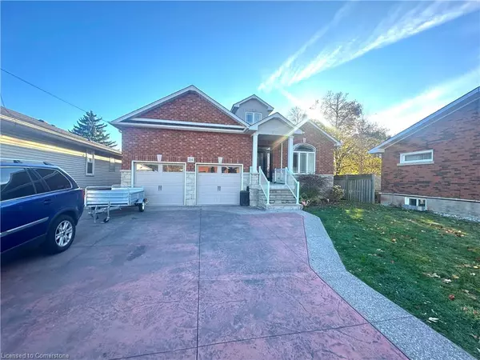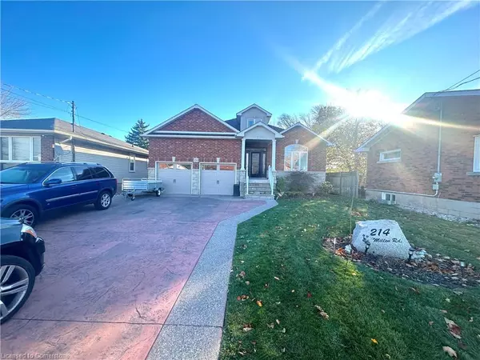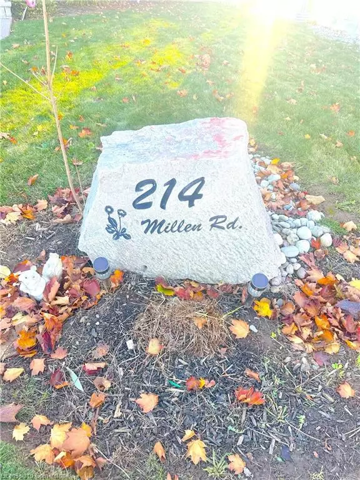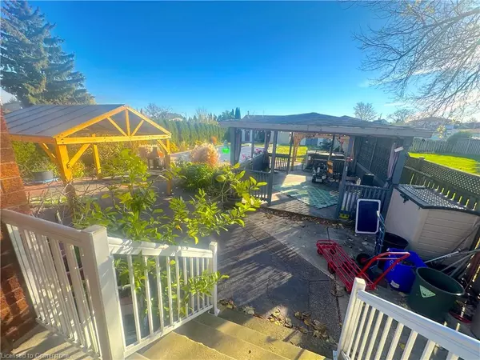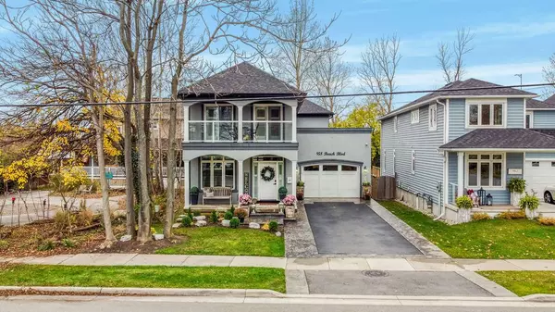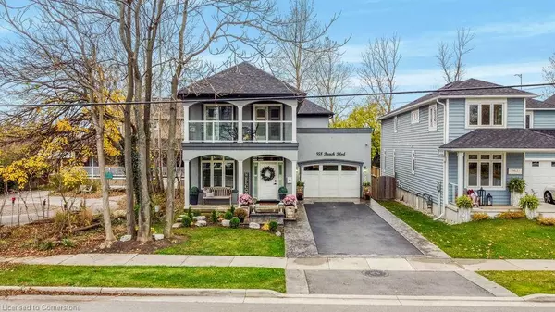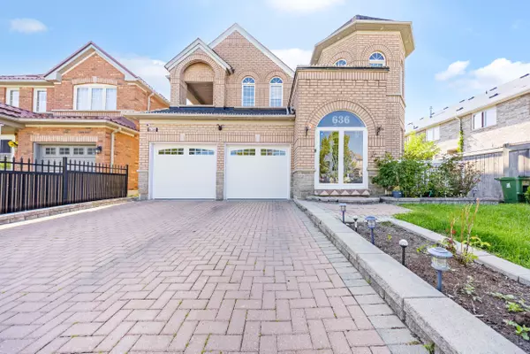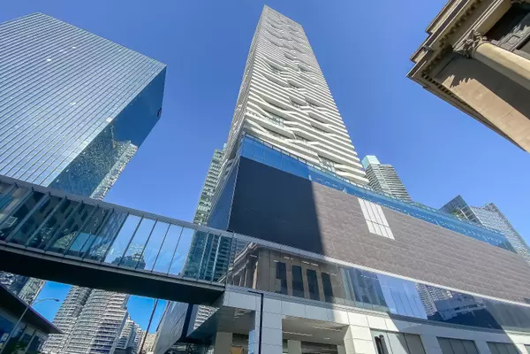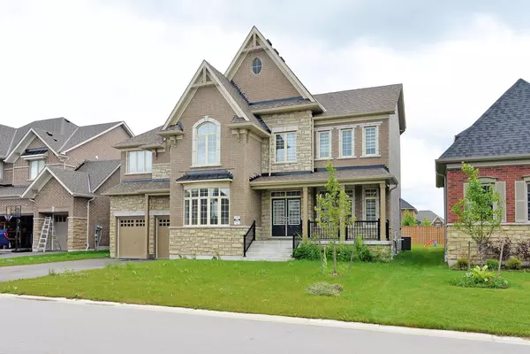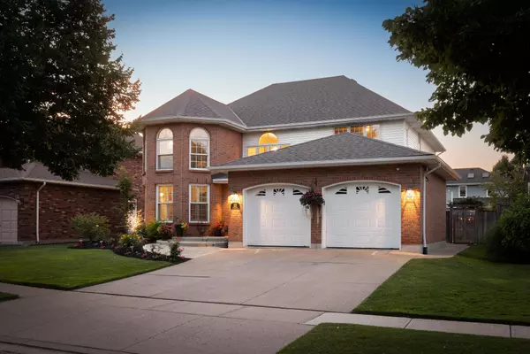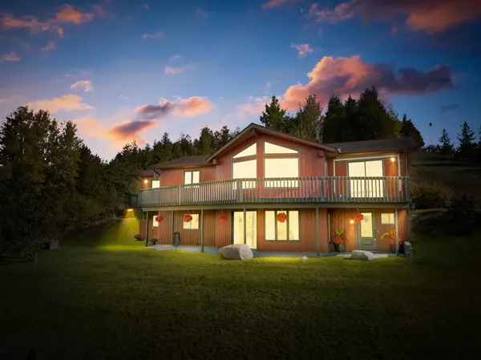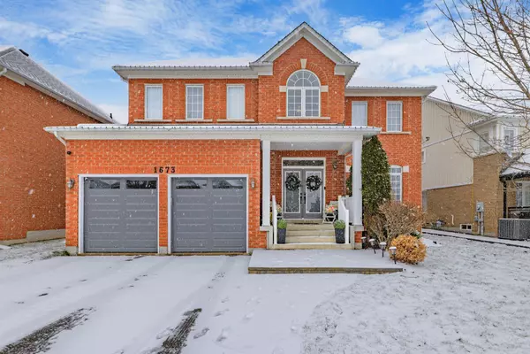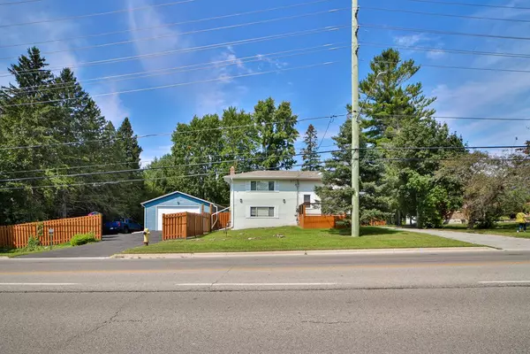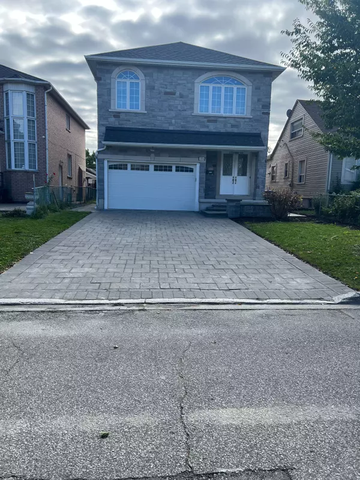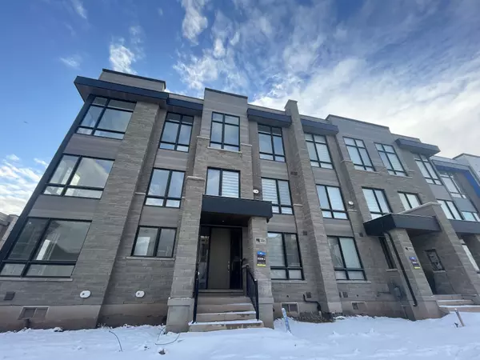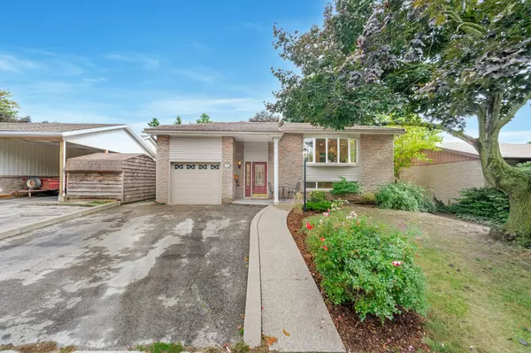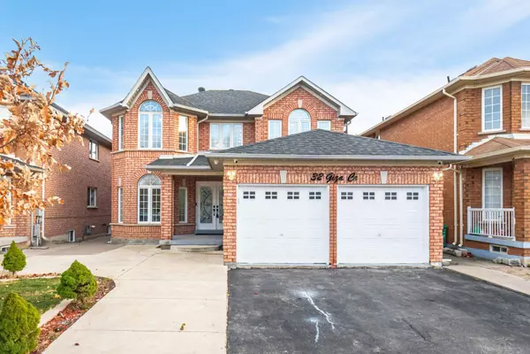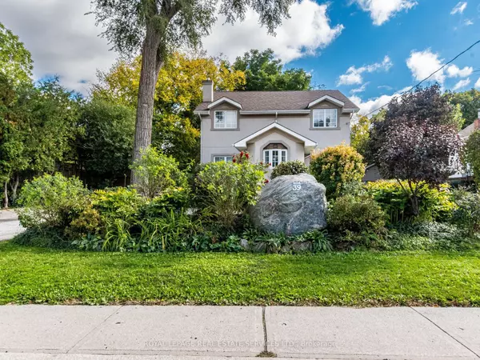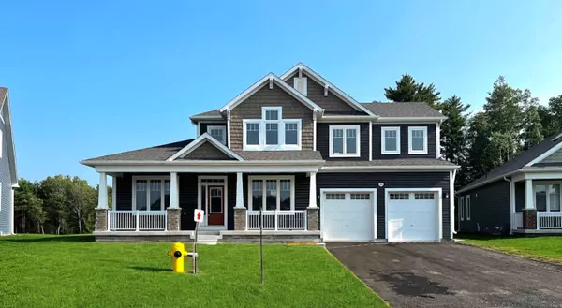214 Millen Road Hamilton, ON L8E 2G7
4 Beds
3 Baths
2,105 SqFt
UPDATED:
12/06/2024 05:49 PM
Key Details
Property Type Single Family Home
Sub Type Detached
Listing Status Active
Purchase Type For Sale
Square Footage 2,105 sqft
Price per Sqft $688
MLS Listing ID 40677085
Style Bungalow
Bedrooms 4
Full Baths 3
Abv Grd Liv Area 2,105
Originating Board Hamilton - Burlington
Annual Tax Amount $6,567
Property Description
Location
Province ON
County Hamilton
Area 51 - Stoney Creek
Zoning R1
Direction West on highway 8 then north on Millen in west side
Rooms
Basement Full, Finished
Kitchen 2
Interior
Interior Features Central Vacuum, In-Law Floorplan
Heating Fireplace-Gas, Forced Air
Cooling Central Air
Fireplace Yes
Appliance Bar Fridge, Instant Hot Water, Dishwasher, Dryer, Gas Stove, Microwave, Refrigerator, Washer, Wine Cooler
Exterior
Parking Features Attached Garage, Garage Door Opener
Garage Spaces 2.0
Roof Type Asphalt Shing
Lot Frontage 50.0
Lot Depth 220.0
Garage Yes
Building
Lot Description Urban, Landscaped, Park, Quiet Area, Schools
Faces West on highway 8 then north on Millen in west side
Foundation Poured Concrete
Sewer Sewer (Municipal)
Water Municipal
Architectural Style Bungalow
Structure Type Brick,Stone
New Construction No
Others
Senior Community No
Tax ID 173410010
Ownership Freehold/None

