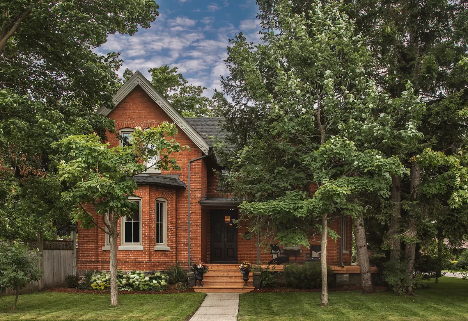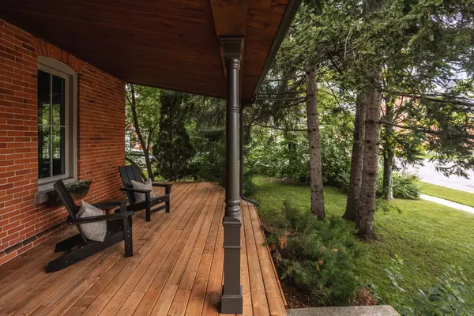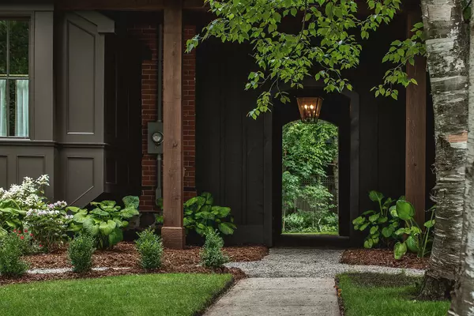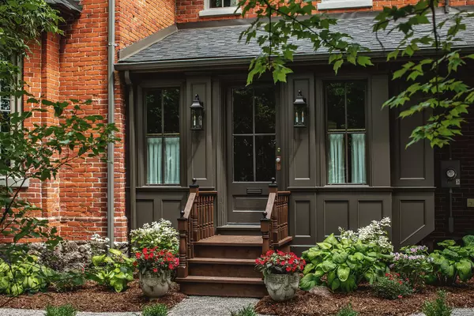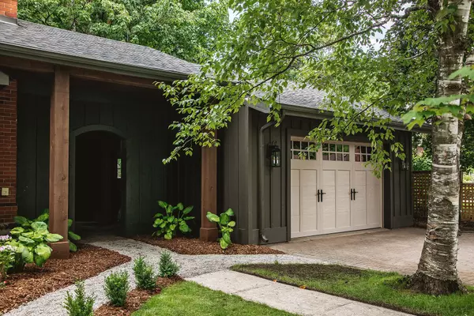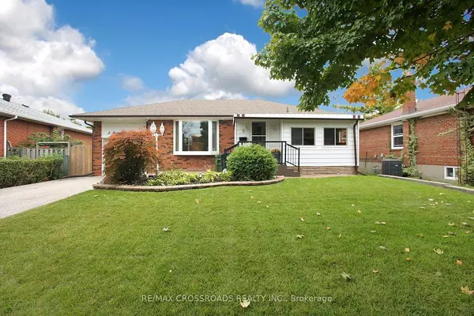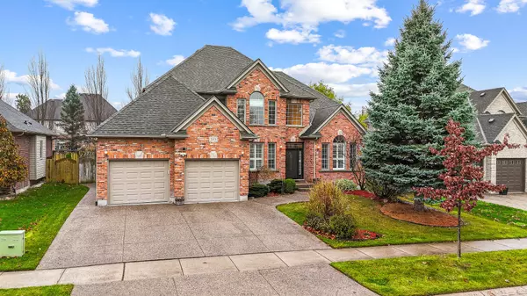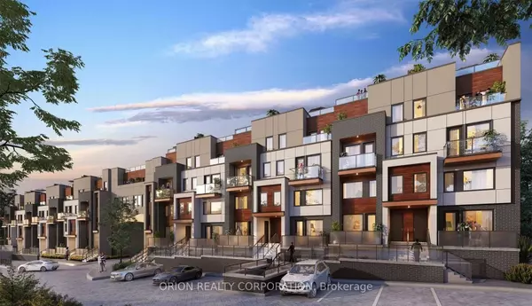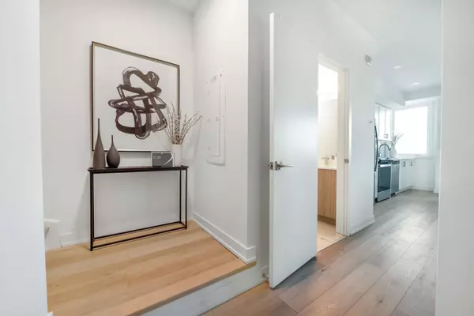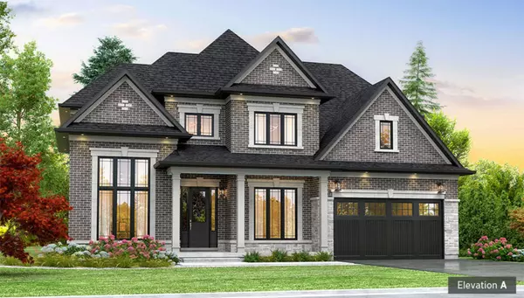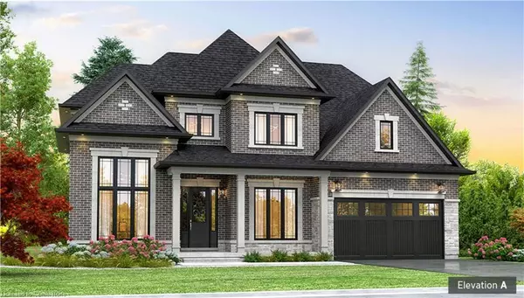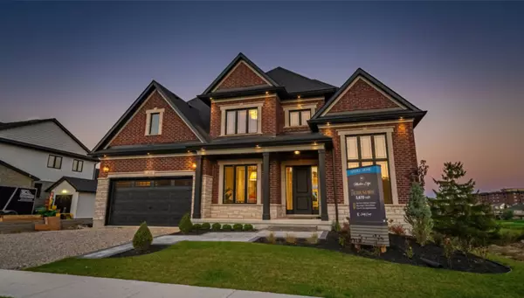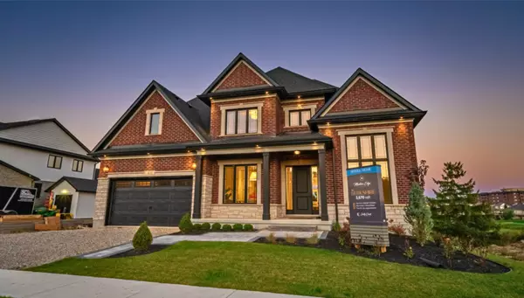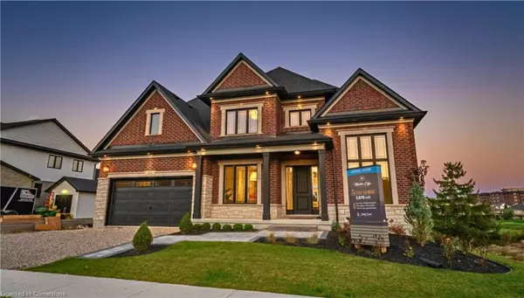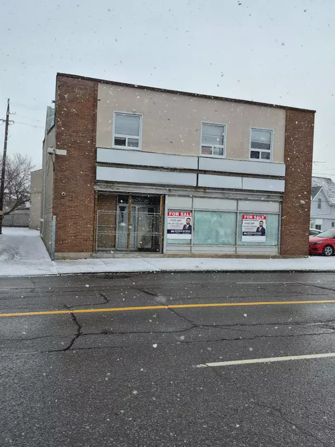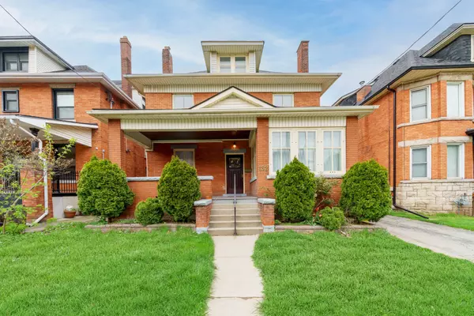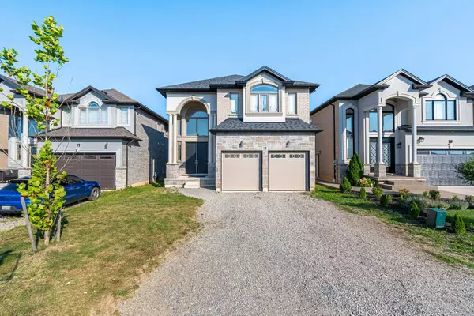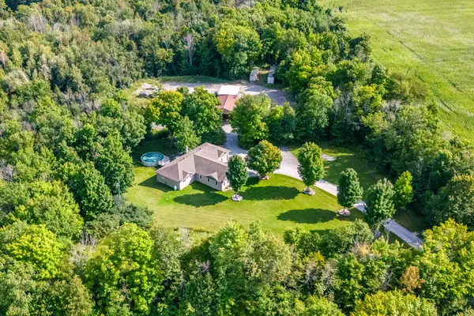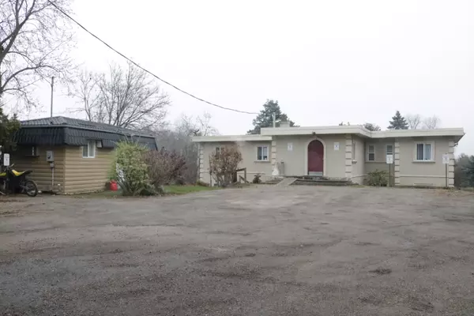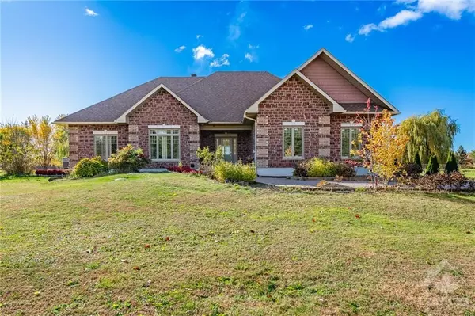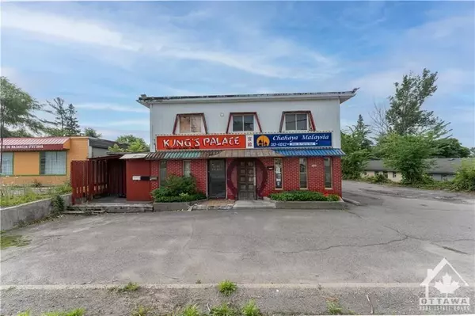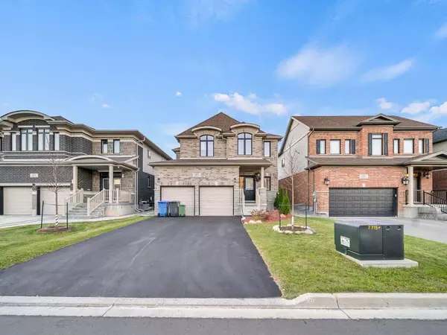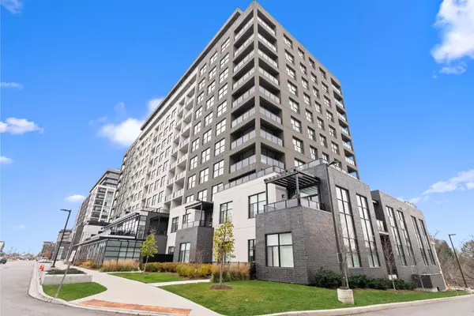42 BURTON AVE Barrie, ON L4N 2R6
3 Beds
3 Baths
UPDATED:
12/20/2024 01:22 AM
Key Details
Property Type Single Family Home
Sub Type Detached
Listing Status Active
Purchase Type For Sale
Approx. Sqft 2500-3000
MLS Listing ID S10425539
Style 2-Storey
Bedrooms 3
Annual Tax Amount $4,800
Tax Year 2024
Property Description
Location
Province ON
County Simcoe
Community Allandale
Area Simcoe
Region Allandale
City Region Allandale
Rooms
Family Room Yes
Basement Full
Kitchen 1
Interior
Interior Features Auto Garage Door Remote, Workbench, Upgraded Insulation, Storage, Water Softener
Cooling Central Air
Fireplaces Type Wood
Fireplace No
Heat Source Gas
Exterior
Parking Features Private Double
Garage Spaces 2.0
Pool None
Roof Type Asphalt Shingle
Lot Depth 97.0
Total Parking Spaces 3
Building
Unit Features Beach,Fenced Yard,Lake Access,Park,Public Transit,Rec./Commun.Centre
Foundation Stone
New Construction false

